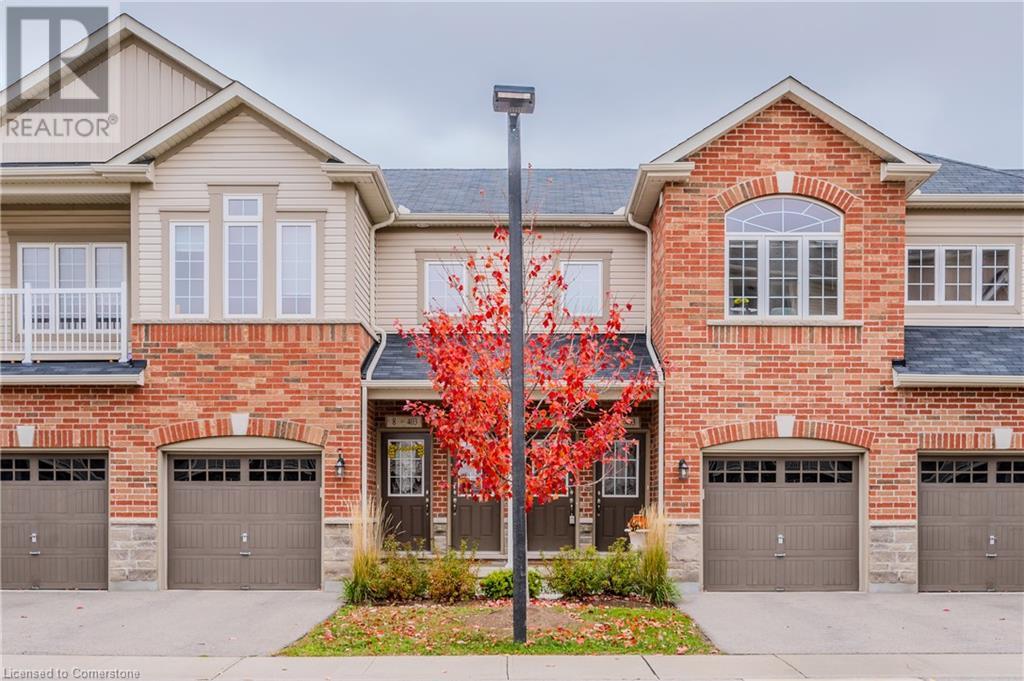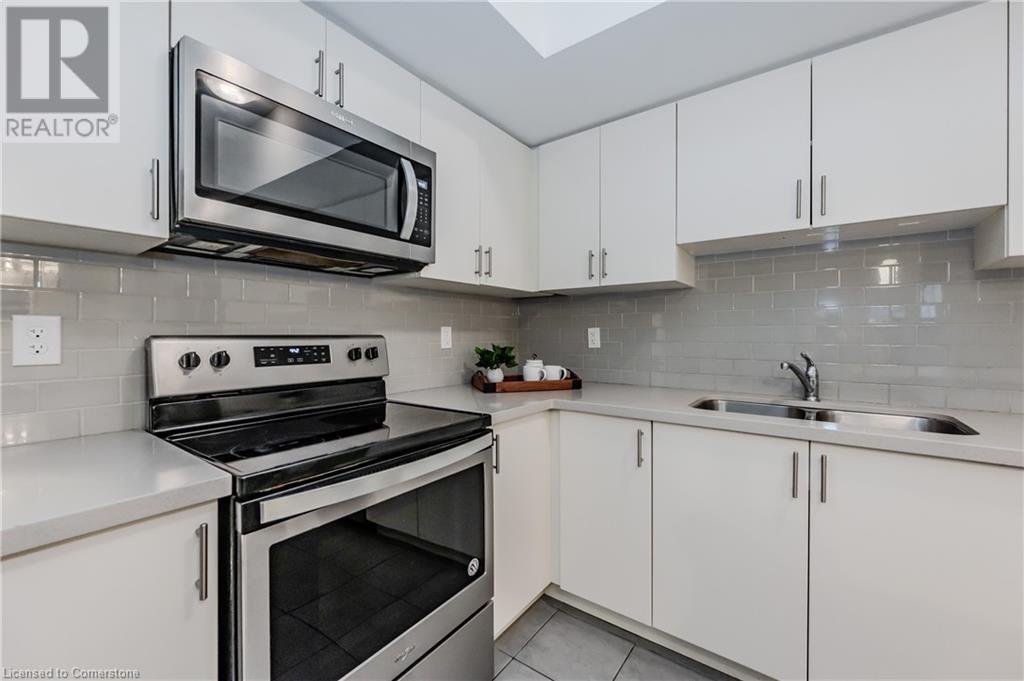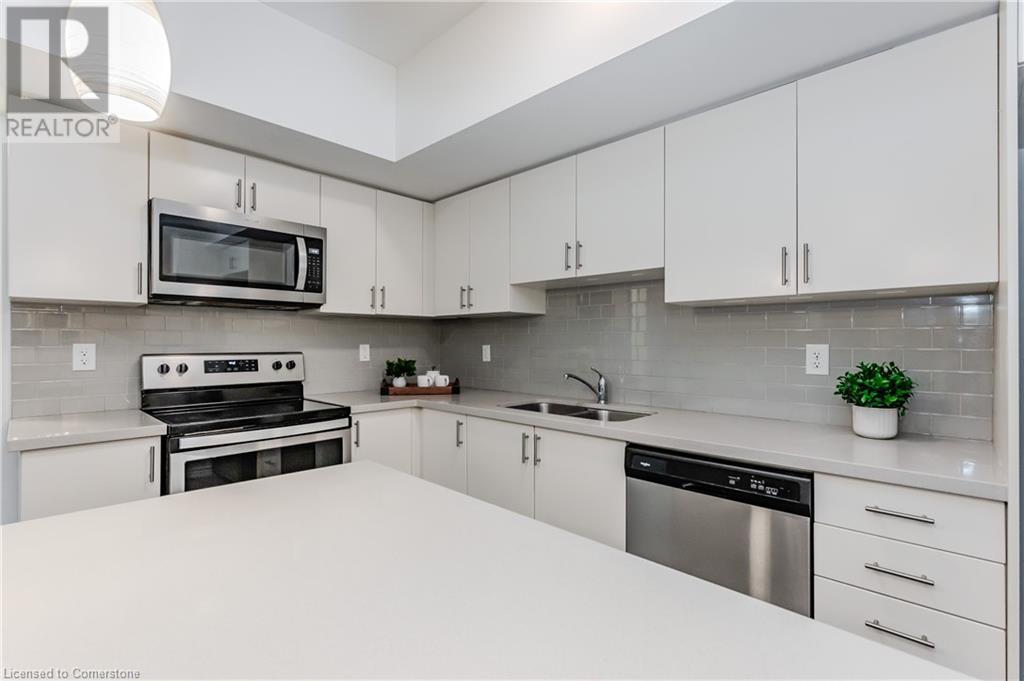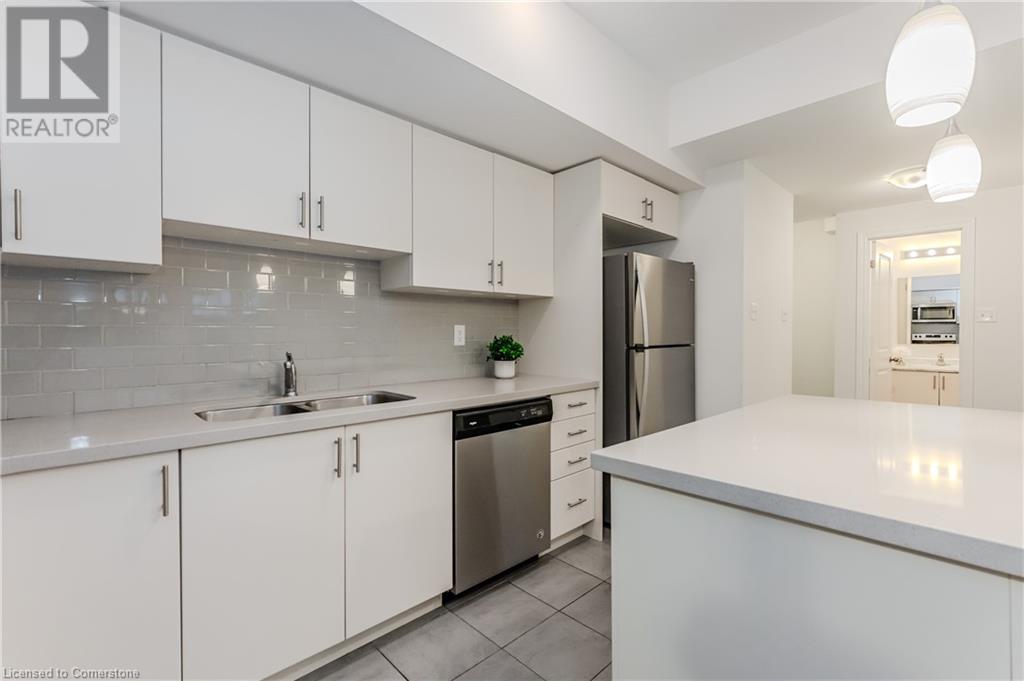403 Westwood Drive Unit# 4 Kitchener, Ontario N2M 0B5
Like This Property?
2 Bedroom
2 Bathroom
1249 sqft
Central Air Conditioning
Forced Air
$529,900Maintenance, Insurance, Landscaping, Parking
$263.03 Monthly
Maintenance, Insurance, Landscaping, Parking
$263.03 MonthlySpacious 2 bedroom 2 bathroom unit in the highly sought-after Westmount area. This open-concept floor plan boasts a bright and roomy living and dining area, with French doors off the living room that lead to a lovely private patio. The modern kitchen features ample cabinetry, a large island, stainless steel appliances, and quartz countertops. The generously sized primary bedroom includes a 3-piece ensuite with a walk-in shower. Convenient in-suite laundry with stackable washer and dryer. Ample storage options with a storage room, utility room, and cold cellar. Ideally located near Boardwalk shopping and dining, parks, excellent schools, both universities, public transit, and Westmount Golf Course. Property is virtually staged. (id:8999)
Property Details
| MLS® Number | 40674317 |
| Property Type | Single Family |
| AmenitiesNearBy | Golf Nearby, Playground, Public Transit, Schools, Shopping |
| CommunityFeatures | Quiet Area, School Bus |
| EquipmentType | Furnace |
| Features | Sump Pump |
| ParkingSpaceTotal | 1 |
| RentalEquipmentType | Furnace |
Building
| BathroomTotal | 2 |
| BedroomsAboveGround | 2 |
| BedroomsTotal | 2 |
| Appliances | Dishwasher, Dryer, Refrigerator, Stove, Water Softener, Washer, Microwave Built-in |
| BasementType | None |
| ConstructedDate | 2018 |
| ConstructionStyleAttachment | Attached |
| CoolingType | Central Air Conditioning |
| ExteriorFinish | Brick |
| FireProtection | Smoke Detectors |
| FoundationType | Poured Concrete |
| HeatingType | Forced Air |
| SizeInterior | 1249 Sqft |
| Type | Row / Townhouse |
| UtilityWater | Municipal Water |
Land
| AccessType | Road Access |
| Acreage | No |
| FenceType | Partially Fenced |
| LandAmenities | Golf Nearby, Playground, Public Transit, Schools, Shopping |
| Sewer | Municipal Sewage System |
| SizeTotalText | Under 1/2 Acre |
| ZoningDescription | R6 |
Rooms
| Level | Type | Length | Width | Dimensions |
|---|---|---|---|---|
| Main Level | Utility Room | 10'8'' x 6'5'' | ||
| Main Level | Storage | 10'1'' x 6'6'' | ||
| Main Level | 4pc Bathroom | 8'11'' x 50'1'' | ||
| Main Level | Full Bathroom | 4'11'' x 10'9'' | ||
| Main Level | Bedroom | 9'6'' x 10'0'' | ||
| Main Level | Primary Bedroom | 13'1'' x 10'9'' | ||
| Main Level | Kitchen | 10'11'' x 14'2'' | ||
| Main Level | Living Room | 13'3'' x 14'7'' |
Utilities
| Cable | Available |
| Natural Gas | Available |
| Telephone | Available |
https://www.realtor.ca/real-estate/27623479/403-westwood-drive-unit-4-kitchener







































