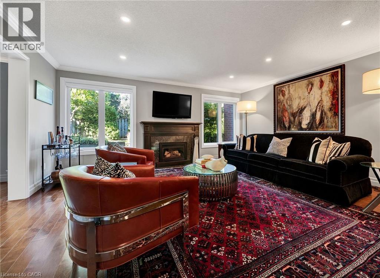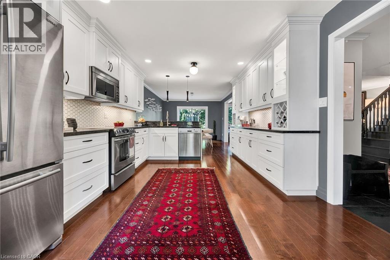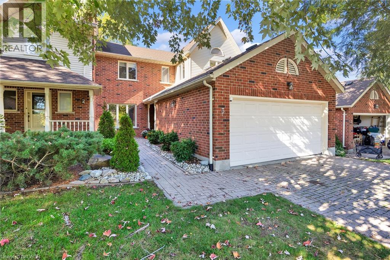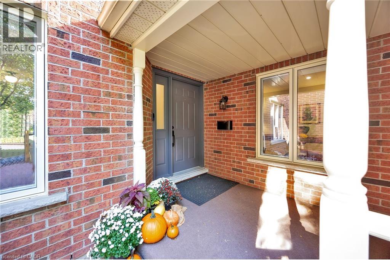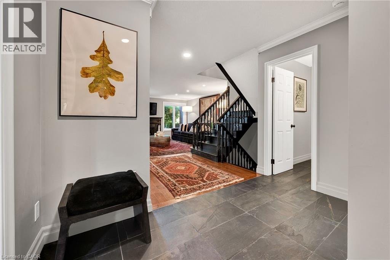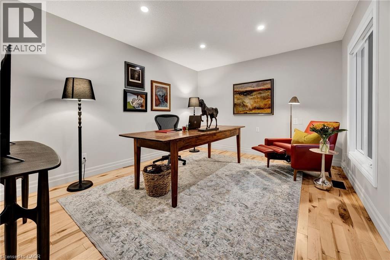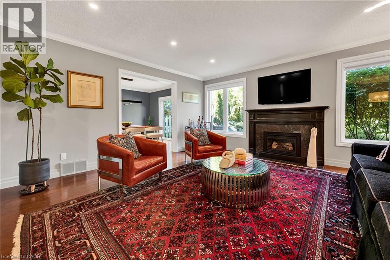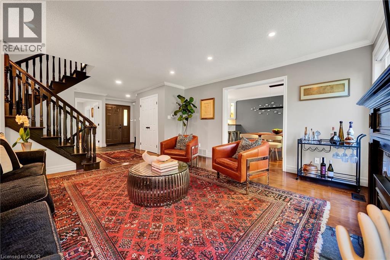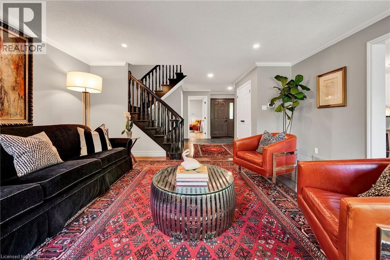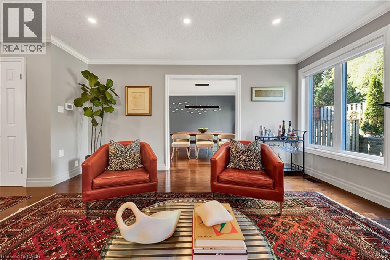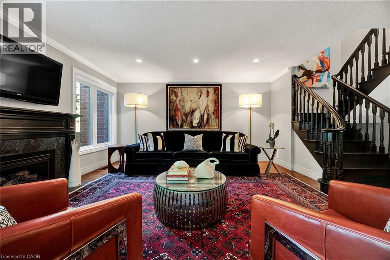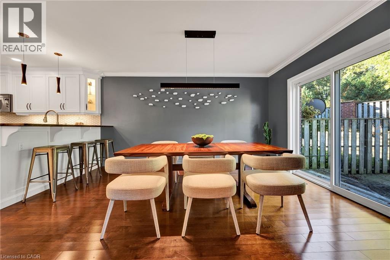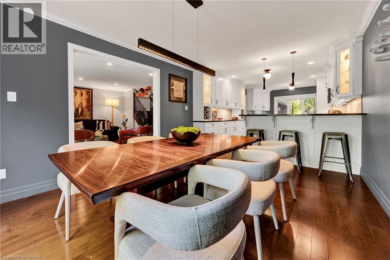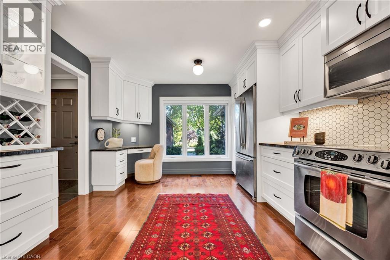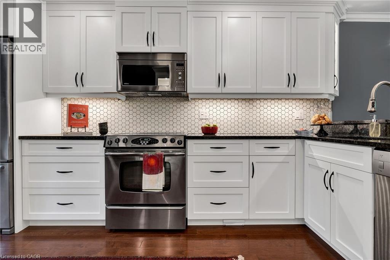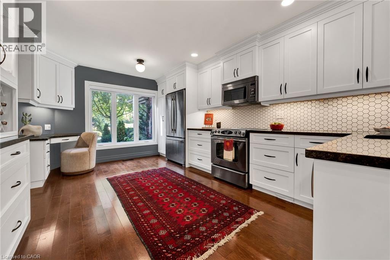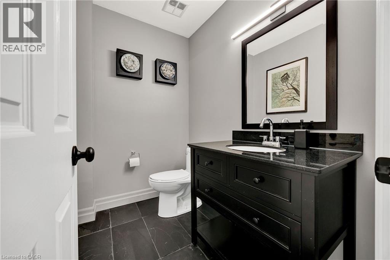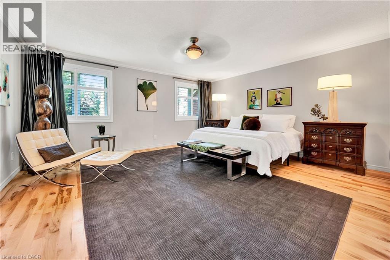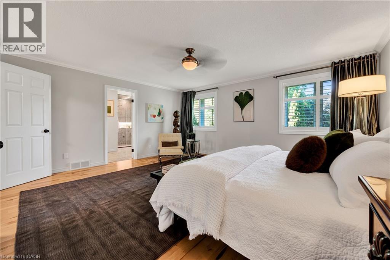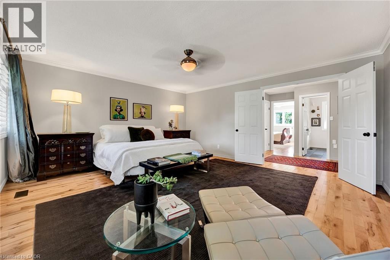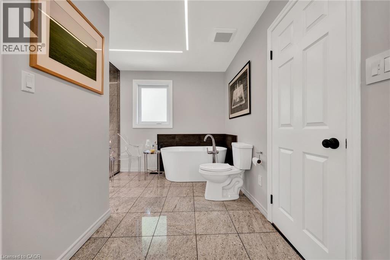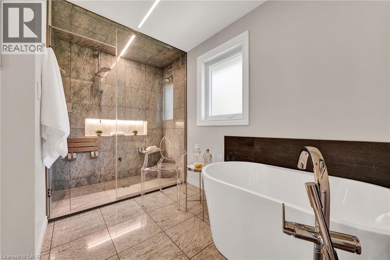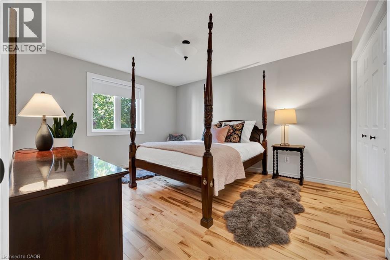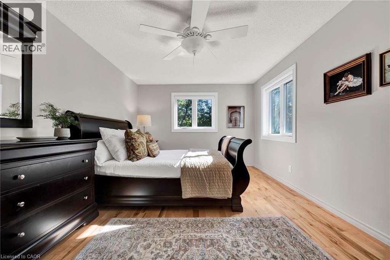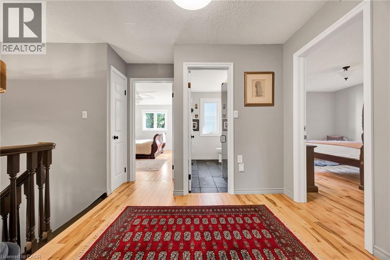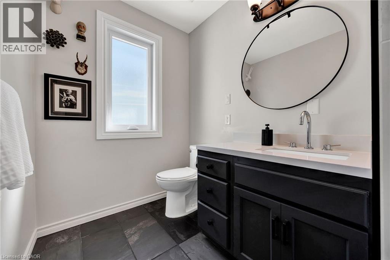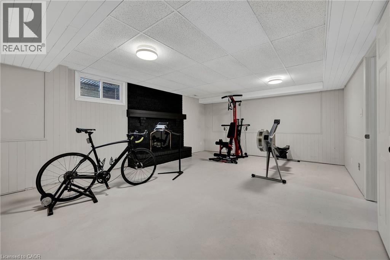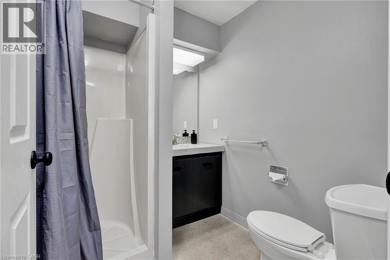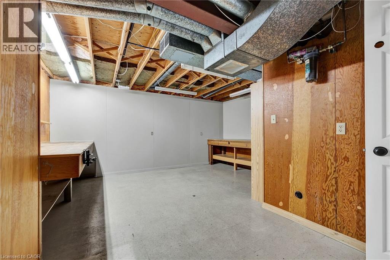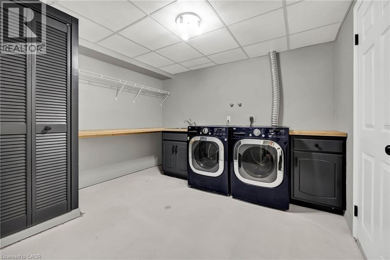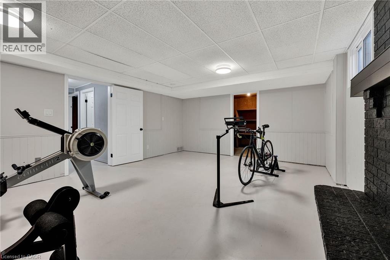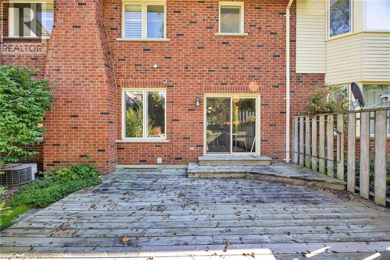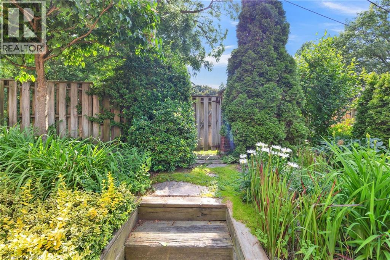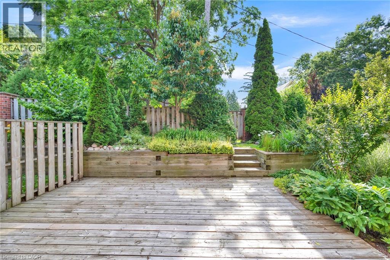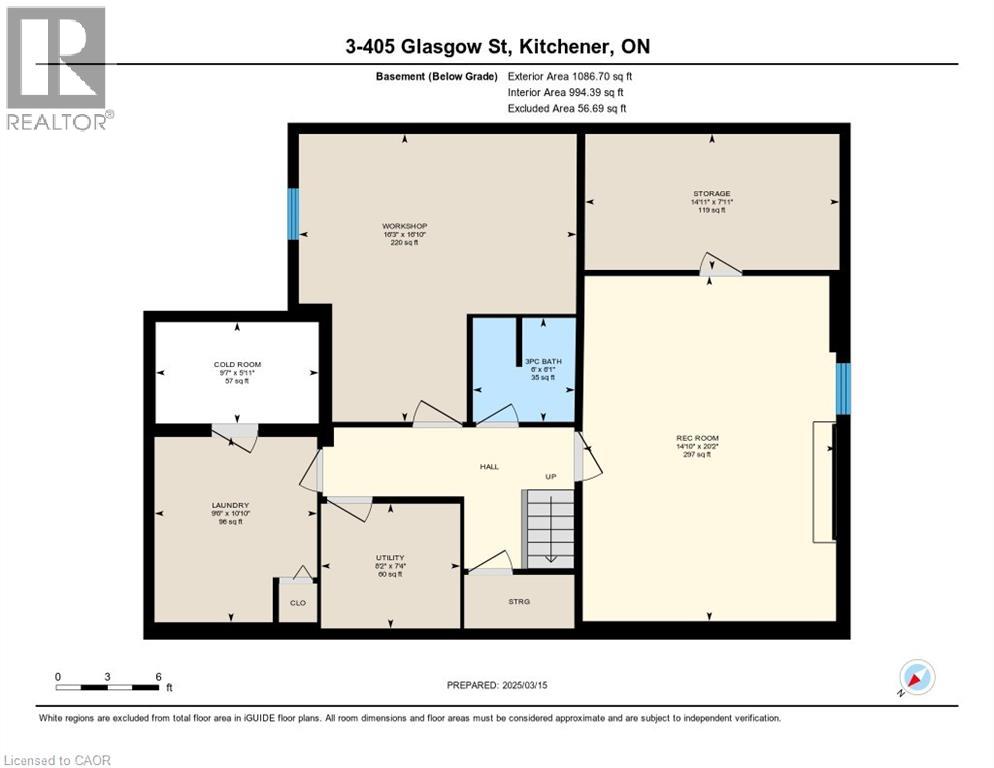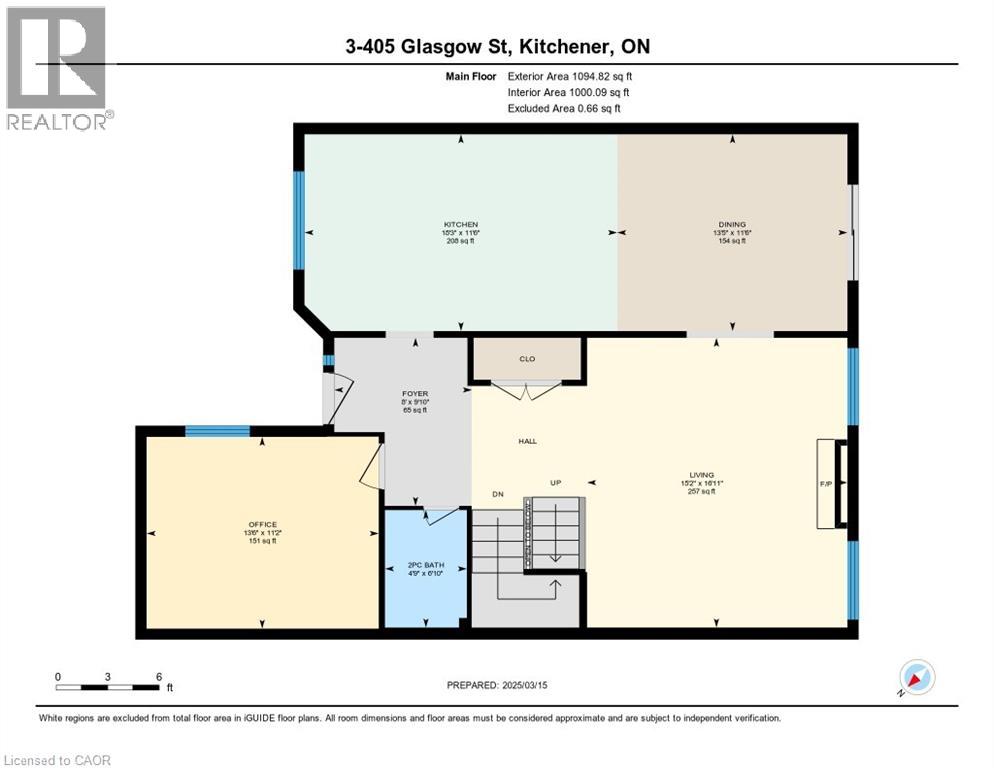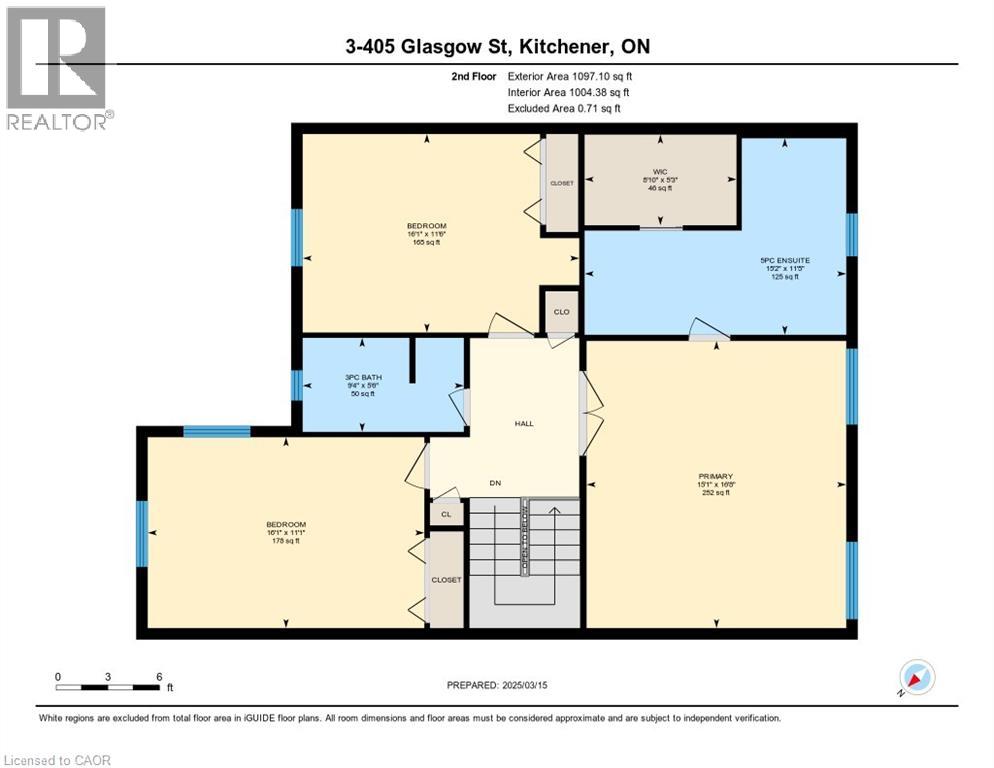3 Bedroom
4 Bathroom
3,185 ft2
2 Level
Fireplace
Central Air Conditioning
Forced Air
$785,000Maintenance, Landscaping
$850 Monthly
This fully renovated, move-in ready townhouse in Kitchener’s prestigious Westmount neighborhood offers over 3,000 sq ft of beautifully designed living space with exceptional privacy, safety, and comfort. With three spacious bedrooms, four bathrooms, and a finished basement, it’s ideal for families, professionals, or downsizers who want flexible living with zero updates needed. Enjoy a rare combination of a double garage, a two-car private driveway, and ample guest parking. The private drive is not only practical, it’s incredibly safe for kids to bike and play without traffic worries, making it a dream for young families. Despite being near a main intersection, the home is surprisingly quiet inside and in the rear yard, offering peaceful everyday living and a tranquil outdoor retreat. Additional highlights include hardwood floors, a gas fireplace, a gourmet kitchen with granite countertops, and a private deck overlooking a landscaped yard. The luxurious primary suite features a spa-ready ensuite with floor-to-ceiling granite and rough-ins for a steam shower, just plug in your steam generator and relax in your own private steam room. Located just a 5-minute walk from the Westmount Golf & Country Club, Uptown Waterloo and Belmont Village. Surrounded by mature trees, parks, trails, schools, and boutique shops. This is exceptional value for a turn-key home of this size and caliber. (id:8999)
Property Details
|
MLS® Number
|
40774398 |
|
Property Type
|
Single Family |
|
Amenities Near By
|
Golf Nearby, Hospital, Park, Place Of Worship, Playground, Public Transit, Schools, Shopping |
|
Equipment Type
|
None |
|
Features
|
Automatic Garage Door Opener |
|
Parking Space Total
|
4 |
|
Rental Equipment Type
|
None |
Building
|
Bathroom Total
|
4 |
|
Bedrooms Above Ground
|
3 |
|
Bedrooms Total
|
3 |
|
Appliances
|
Dishwasher, Dryer, Microwave, Refrigerator, Stove, Water Softener, Washer, Hood Fan |
|
Architectural Style
|
2 Level |
|
Basement Development
|
Finished |
|
Basement Type
|
Full (finished) |
|
Constructed Date
|
1986 |
|
Construction Style Attachment
|
Attached |
|
Cooling Type
|
Central Air Conditioning |
|
Exterior Finish
|
Aluminum Siding |
|
Fireplace Fuel
|
Wood |
|
Fireplace Present
|
Yes |
|
Fireplace Total
|
2 |
|
Fireplace Type
|
Other - See Remarks |
|
Foundation Type
|
Poured Concrete |
|
Half Bath Total
|
1 |
|
Heating Fuel
|
Natural Gas |
|
Heating Type
|
Forced Air |
|
Stories Total
|
2 |
|
Size Interior
|
3,185 Ft2 |
|
Type
|
Row / Townhouse |
|
Utility Water
|
Municipal Water |
Parking
Land
|
Acreage
|
No |
|
Land Amenities
|
Golf Nearby, Hospital, Park, Place Of Worship, Playground, Public Transit, Schools, Shopping |
|
Sewer
|
Municipal Sewage System |
|
Size Total Text
|
Under 1/2 Acre |
|
Zoning Description
|
R2b |
Rooms
| Level |
Type |
Length |
Width |
Dimensions |
|
Second Level |
3pc Bathroom |
|
|
Measurements not available |
|
Second Level |
Bedroom |
|
|
11'1'' x 16'1'' |
|
Second Level |
Bedroom |
|
|
11'6'' x 16'1'' |
|
Second Level |
Full Bathroom |
|
|
Measurements not available |
|
Second Level |
Primary Bedroom |
|
|
16'8'' x 15'1'' |
|
Basement |
3pc Bathroom |
|
|
Measurements not available |
|
Basement |
Utility Room |
|
|
7'4'' x 8'2'' |
|
Basement |
Cold Room |
|
|
5'11'' x 9'7'' |
|
Basement |
Laundry Room |
|
|
10'10'' x 9'6'' |
|
Basement |
Workshop |
|
|
16'10'' x 16'3'' |
|
Basement |
Storage |
|
|
7'11'' x 14'11'' |
|
Basement |
Recreation Room |
|
|
20'2'' x 14'10'' |
|
Main Level |
2pc Bathroom |
|
|
Measurements not available |
|
Main Level |
Kitchen |
|
|
11'6'' x 18'3'' |
|
Main Level |
Dining Room |
|
|
11'6'' x 13'5'' |
|
Main Level |
Living Room |
|
|
16'11'' x 15'2'' |
|
Main Level |
Office |
|
|
11'2'' x 13'6'' |
https://www.realtor.ca/real-estate/28944360/405-glasgow-street-unit-3-kitchener

