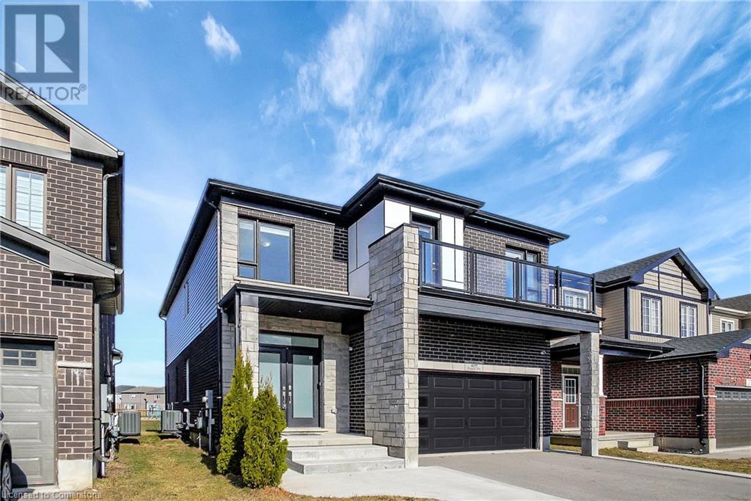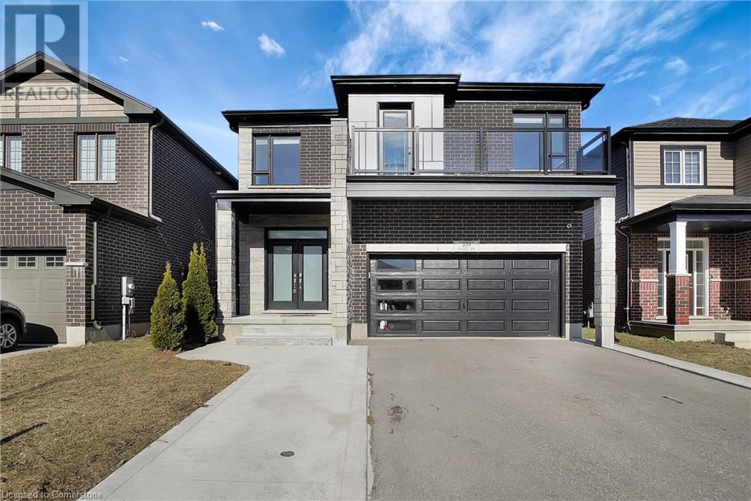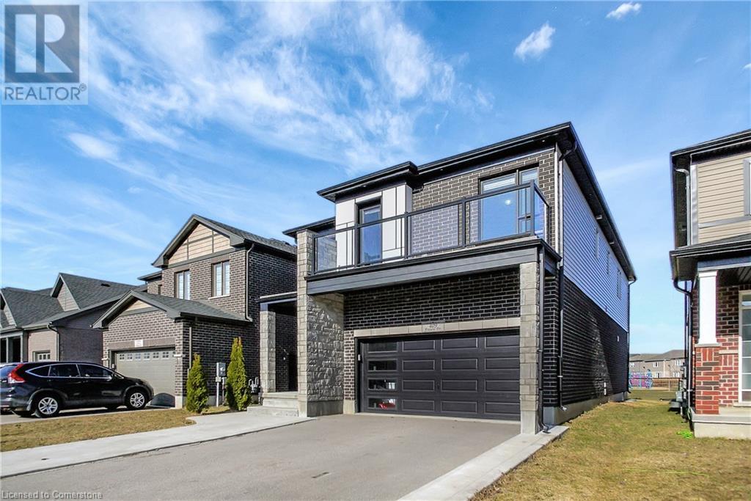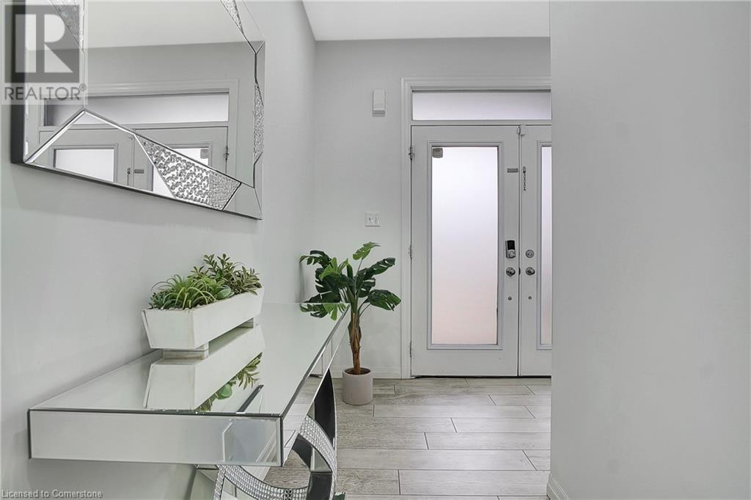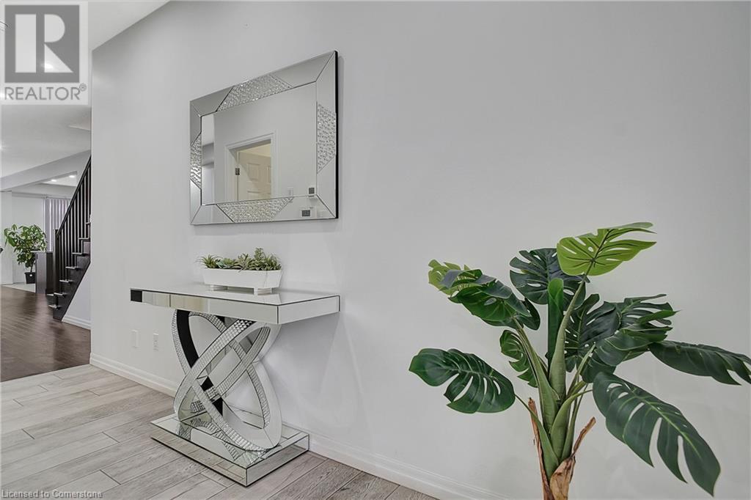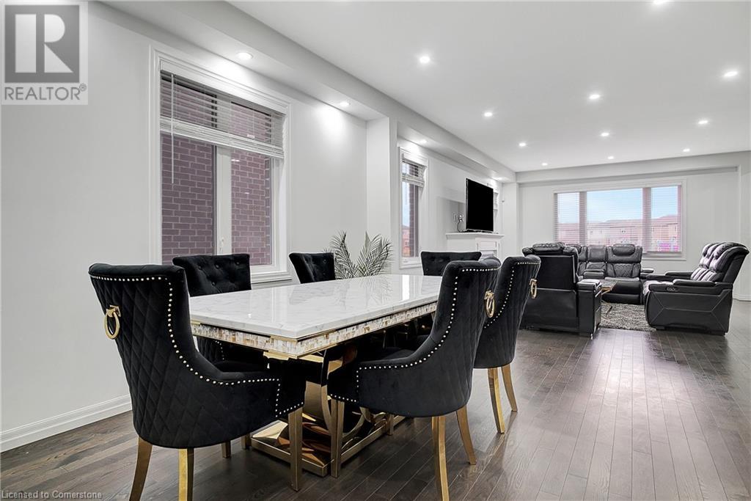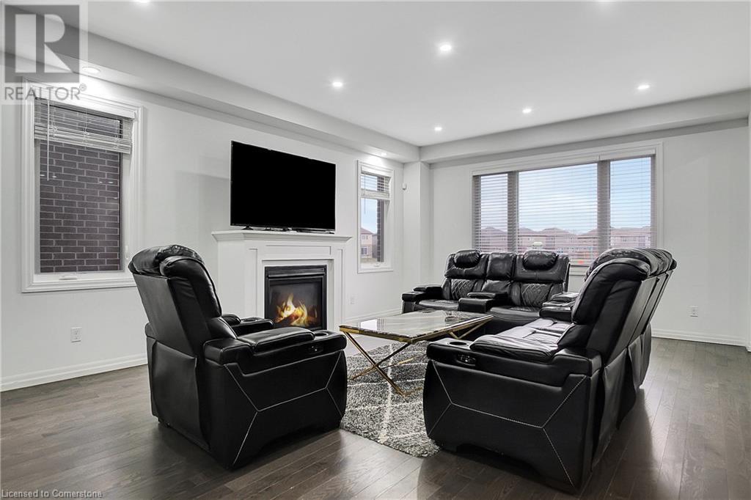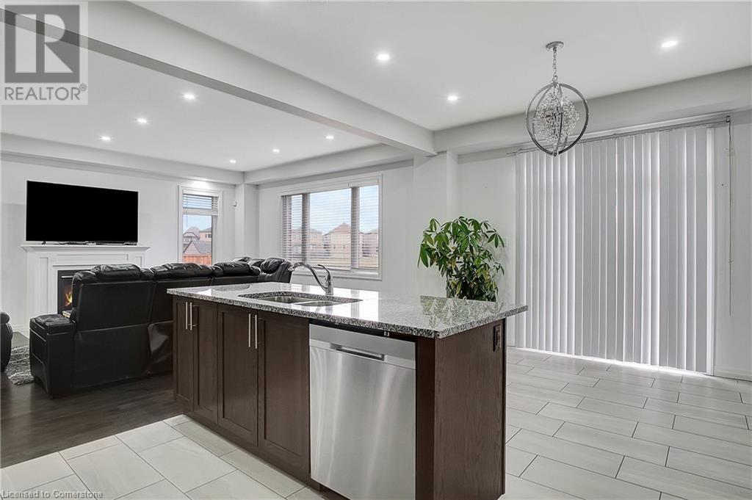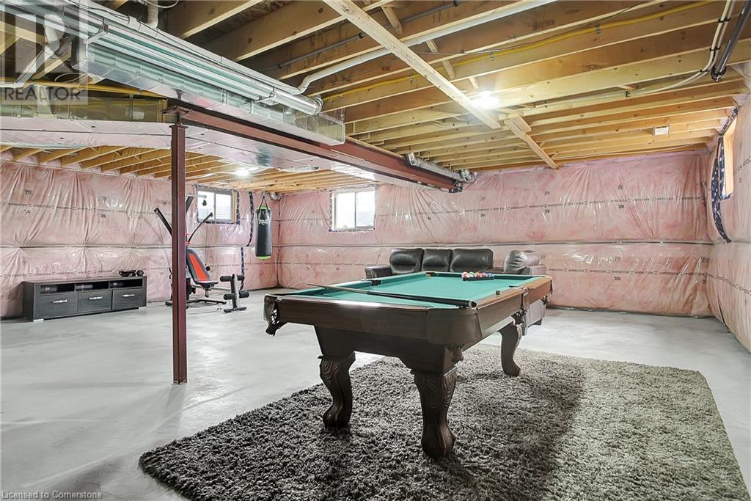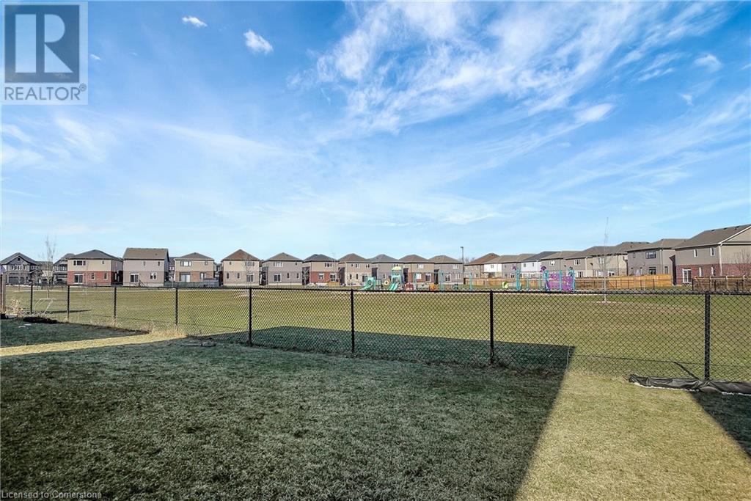5 Bedroom
4 Bathroom
2,694 ft2
2 Level
Central Air Conditioning
Forced Air
$1,196,000
Welcome to 409 Freure Dr, a newly built modern home located in a highly desirable area of Cambridge. This stunning property features 5 bedrooms and 4 bathrooms, providing plenty of room for growing families or those who love to entertain. The bright and open-concept kitchen, living, and dining area is perfect for hosting gatherings or enjoying cozy evenings at home. The kitchen is equipped with stainless steel appliances, an abundance of cupboard and counter space, and a large island. The living room offers a warm and inviting atmosphere with a fireplace, creating the perfect space to relax and unwind. On the main floor, you'll also find a laundry room, adding to the home's functionality. The generous-sized bedrooms are sure to impress, with 2 of them featuring walk-in closets — one of which boasts an ensuite bathroom and private balcony. The primary bedroom is a true retreat, with its own private ensuite bathroom and an expansive walk-in closet for all your storage needs. The unfinished basement offers endless possibilities, allowing you the freedom to customize and create your ideal space such as: multi-generation living, in-law/nanny suite or just additional space for your growing family. The home's prime location is another highlight, situated just minutes from highway 401 and downtown Galt, where you'll find a variety of shops, restaurants, bakeries, and cafes, making this the perfect place to call home. Don't miss your chance to own this gorgeous modern home in a fantastic location! (id:8999)
Property Details
|
MLS® Number
|
40707717 |
|
Property Type
|
Single Family |
|
Amenities Near By
|
Hospital, Park, Public Transit, Schools, Shopping |
|
Community Features
|
Community Centre, School Bus |
|
Equipment Type
|
Water Heater |
|
Features
|
Automatic Garage Door Opener |
|
Parking Space Total
|
6 |
|
Rental Equipment Type
|
Water Heater |
Building
|
Bathroom Total
|
4 |
|
Bedrooms Above Ground
|
5 |
|
Bedrooms Total
|
5 |
|
Appliances
|
Dishwasher, Dryer, Refrigerator, Stove, Washer, Hood Fan, Window Coverings, Garage Door Opener |
|
Architectural Style
|
2 Level |
|
Basement Development
|
Unfinished |
|
Basement Type
|
Full (unfinished) |
|
Constructed Date
|
2020 |
|
Construction Style Attachment
|
Detached |
|
Cooling Type
|
Central Air Conditioning |
|
Exterior Finish
|
Brick, Stone, Vinyl Siding |
|
Foundation Type
|
Poured Concrete |
|
Half Bath Total
|
1 |
|
Heating Fuel
|
Natural Gas |
|
Heating Type
|
Forced Air |
|
Stories Total
|
2 |
|
Size Interior
|
2,694 Ft2 |
|
Type
|
House |
|
Utility Water
|
Municipal Water |
Parking
Land
|
Access Type
|
Road Access |
|
Acreage
|
No |
|
Land Amenities
|
Hospital, Park, Public Transit, Schools, Shopping |
|
Sewer
|
Municipal Sewage System |
|
Size Depth
|
105 Ft |
|
Size Frontage
|
38 Ft |
|
Size Total Text
|
Under 1/2 Acre |
|
Zoning Description
|
R6 |
Rooms
| Level |
Type |
Length |
Width |
Dimensions |
|
Second Level |
Primary Bedroom |
|
|
18'1'' x 14'7'' |
|
Second Level |
Bedroom |
|
|
12'4'' x 13'1'' |
|
Second Level |
Bedroom |
|
|
10'4'' x 10'7'' |
|
Second Level |
Bedroom |
|
|
12'4'' x 13'8'' |
|
Second Level |
Bedroom |
|
|
11'4'' x 15'7'' |
|
Second Level |
Full Bathroom |
|
|
Measurements not available |
|
Second Level |
4pc Bathroom |
|
|
Measurements not available |
|
Second Level |
3pc Bathroom |
|
|
Measurements not available |
|
Basement |
Other |
|
|
27'11'' x 46'9'' |
|
Main Level |
Living Room |
|
|
15'4'' x 20'3'' |
|
Main Level |
Laundry Room |
|
|
8'9'' x 8'8'' |
|
Main Level |
Kitchen |
|
|
12'7'' x 10'1'' |
|
Main Level |
Foyer |
|
|
9'10'' x 5'2'' |
|
Main Level |
Dining Room |
|
|
11'11'' x 12'9'' |
|
Main Level |
Breakfast |
|
|
12'7'' x 9'9'' |
|
Main Level |
2pc Bathroom |
|
|
Measurements not available |
https://www.realtor.ca/real-estate/28041149/409-freure-drive-cambridge

