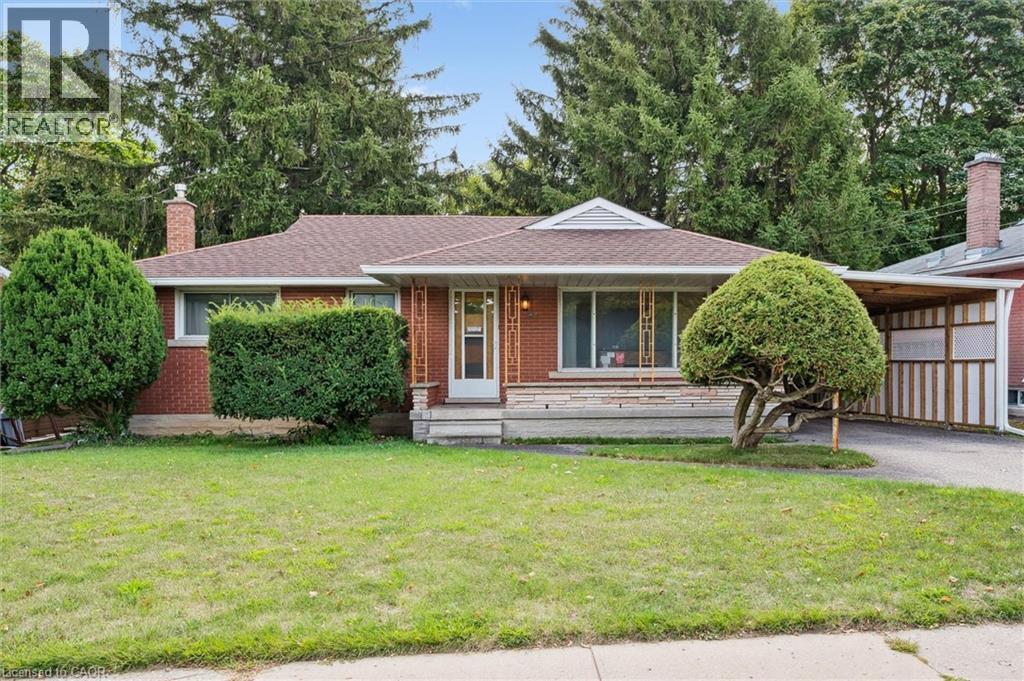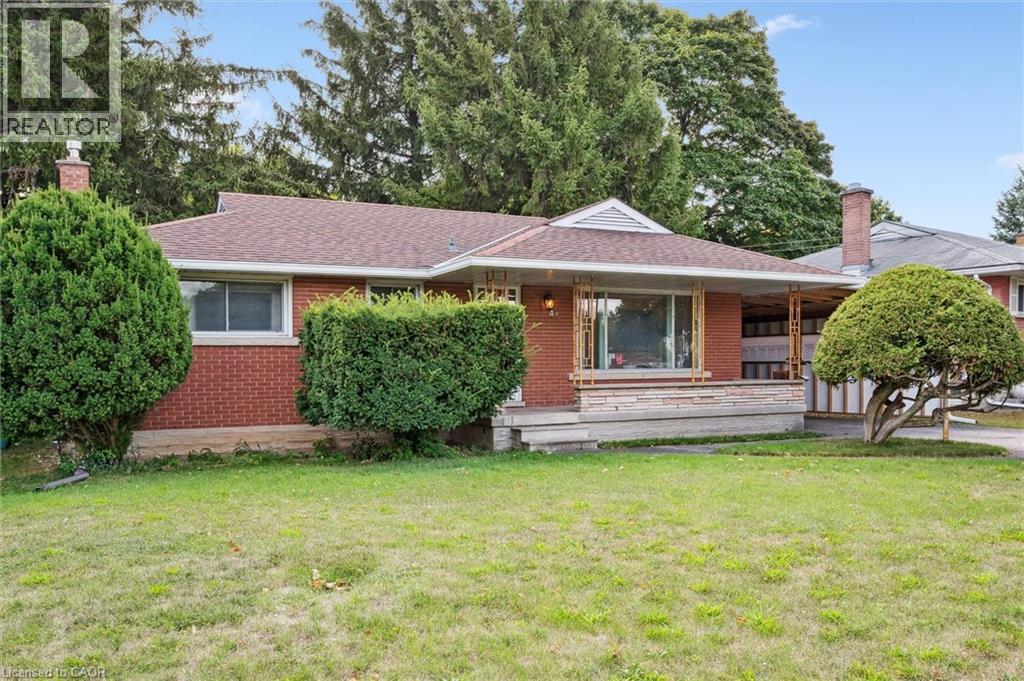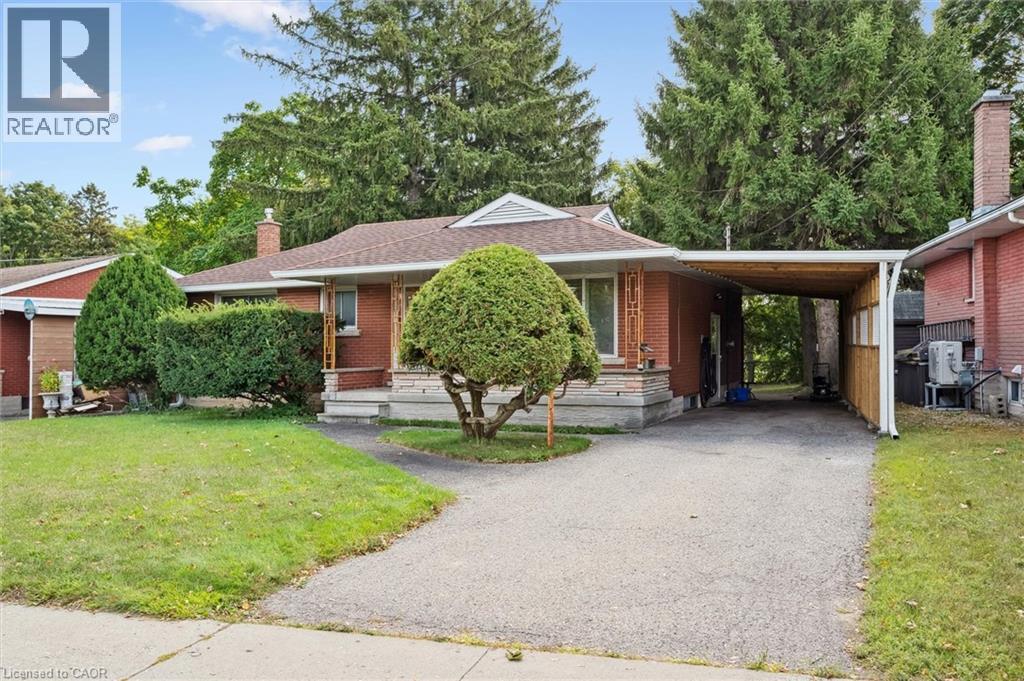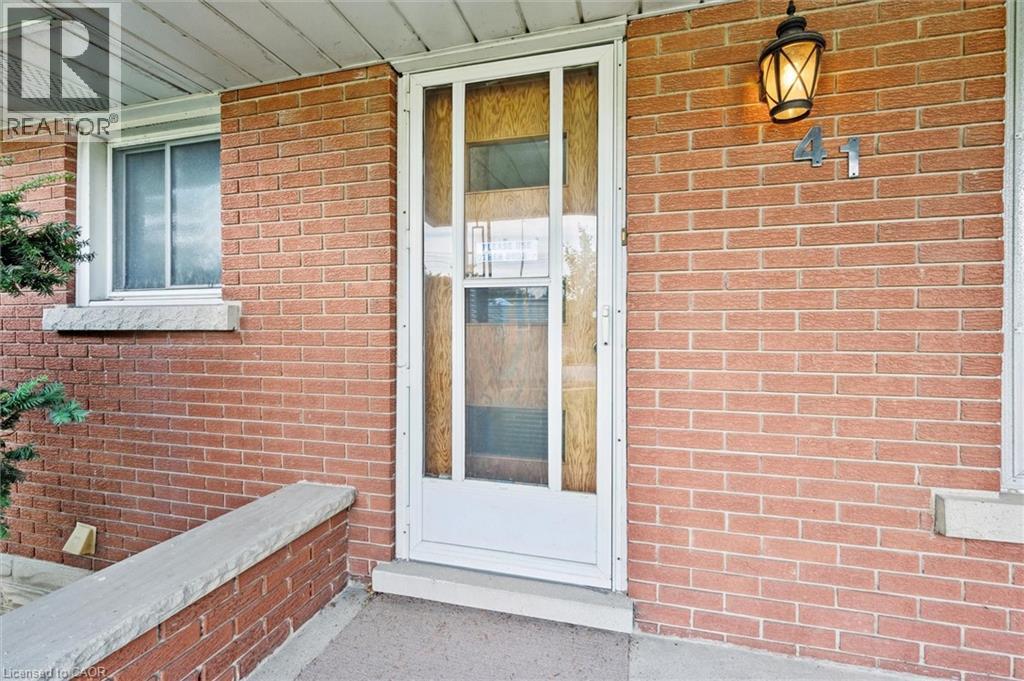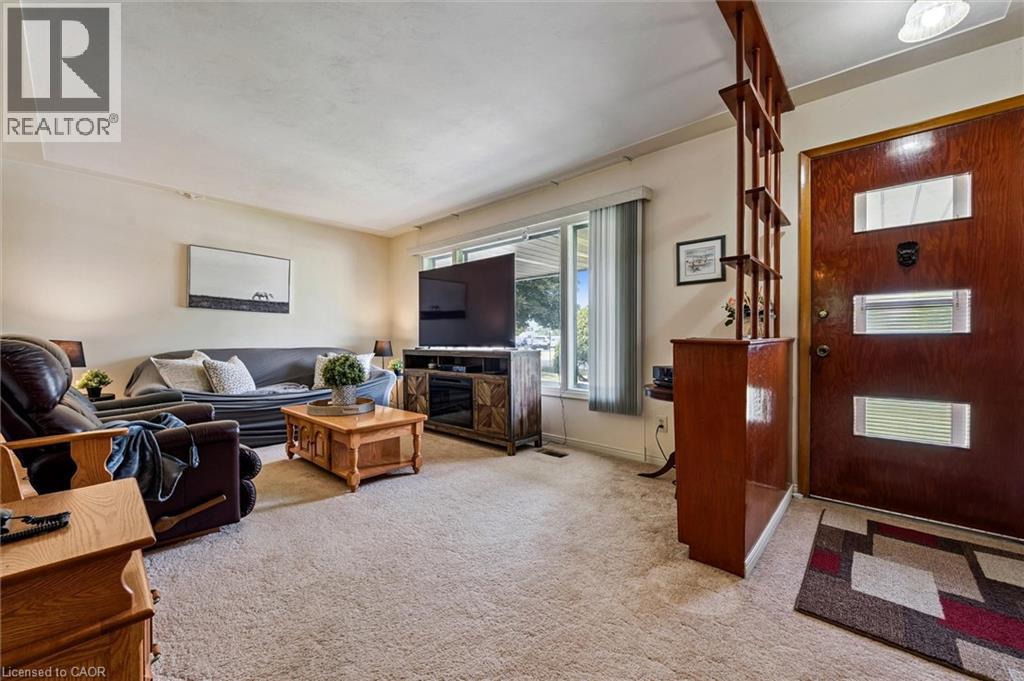3 Bedroom
2 Bathroom
1,946 ft2
Bungalow
Central Air Conditioning
Forced Air
$499,900
** Open House Saturday 1-4pm **Welcome to this charming bungalow located in the heart of Kitchener, offering both comfort and convenience. Situated on a deep lot with a private backyard, this home provides plenty of outdoor space to relax or entertain. The main level features a bright and spacious living room, a dining area just off the kitchen, three comfortable bedrooms, and a full bathroom. A separate side entrance leads directly to the fully finished basement, making it an ideal setup for an in-law suite or additional living space. The basement offers generous storage options, a large rec room, and endless possibilities to suit your needs. With its central location, deep lot, and versatile layout, this well-maintained home is perfect for families, downsizers, or investors (id:8999)
Property Details
|
MLS® Number
|
40768754 |
|
Property Type
|
Single Family |
|
Amenities Near By
|
Golf Nearby, Hospital, Park, Place Of Worship, Public Transit, Schools, Shopping |
|
Community Features
|
Quiet Area, Community Centre, School Bus |
|
Equipment Type
|
Water Heater |
|
Parking Space Total
|
4 |
|
Rental Equipment Type
|
Water Heater |
Building
|
Bathroom Total
|
2 |
|
Bedrooms Above Ground
|
3 |
|
Bedrooms Total
|
3 |
|
Appliances
|
Dishwasher, Dryer, Refrigerator, Stove, Water Softener, Washer |
|
Architectural Style
|
Bungalow |
|
Basement Development
|
Finished |
|
Basement Type
|
Full (finished) |
|
Constructed Date
|
1959 |
|
Construction Style Attachment
|
Detached |
|
Cooling Type
|
Central Air Conditioning |
|
Exterior Finish
|
Concrete |
|
Foundation Type
|
Block |
|
Heating Fuel
|
Natural Gas |
|
Heating Type
|
Forced Air |
|
Stories Total
|
1 |
|
Size Interior
|
1,946 Ft2 |
|
Type
|
House |
|
Utility Water
|
Municipal Water |
Parking
Land
|
Acreage
|
No |
|
Land Amenities
|
Golf Nearby, Hospital, Park, Place Of Worship, Public Transit, Schools, Shopping |
|
Sewer
|
Municipal Sewage System |
|
Size Frontage
|
62 Ft |
|
Size Total Text
|
Under 1/2 Acre |
|
Zoning Description
|
R2a |
Rooms
| Level |
Type |
Length |
Width |
Dimensions |
|
Basement |
Other |
|
|
11'0'' x 19'11'' |
|
Basement |
Storage |
|
|
12'11'' x 5'7'' |
|
Basement |
Recreation Room |
|
|
12'8'' x 34'1'' |
|
Basement |
Laundry Room |
|
|
10'11'' x 12'4'' |
|
Basement |
Cold Room |
|
|
5'1'' x 19'9'' |
|
Basement |
3pc Bathroom |
|
|
5'5'' x 5'7'' |
|
Main Level |
Primary Bedroom |
|
|
11'4'' x 12'7'' |
|
Main Level |
Living Room |
|
|
11'4'' x 19'1'' |
|
Main Level |
Kitchen |
|
|
9'7'' x 8'10'' |
|
Main Level |
Dining Room |
|
|
13'0'' x 8'4'' |
|
Main Level |
Bedroom |
|
|
9'6'' x 8'6'' |
|
Main Level |
Bedroom |
|
|
9'6'' x 9'6'' |
|
Main Level |
4pc Bathroom |
|
|
11'4'' x 6'0'' |
https://www.realtor.ca/real-estate/28851513/41-boniface-avenue-kitchener

