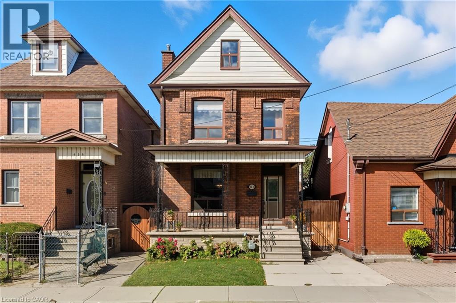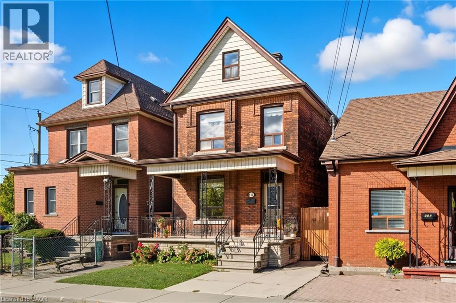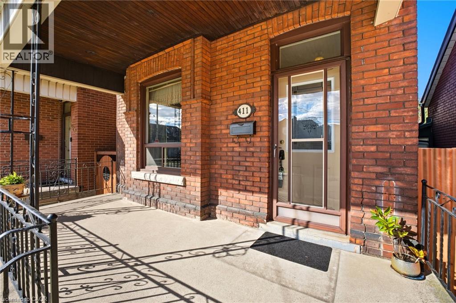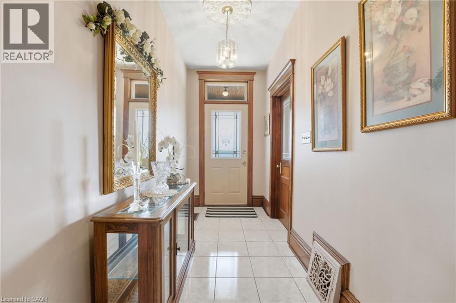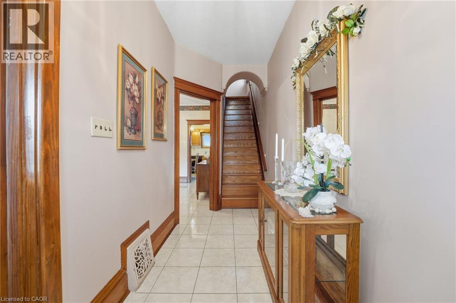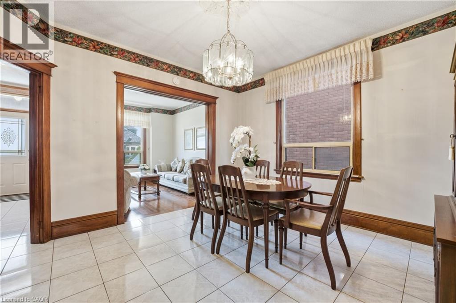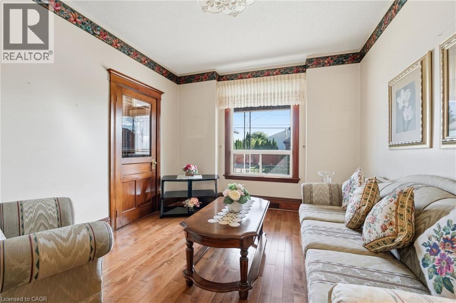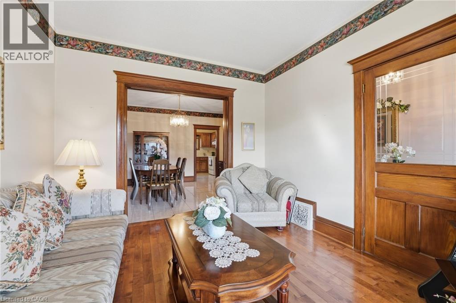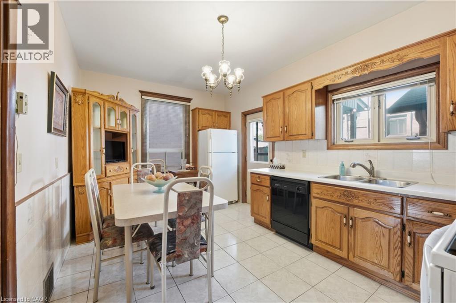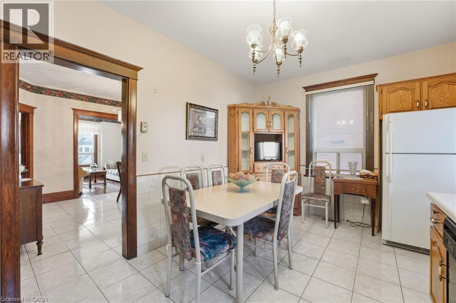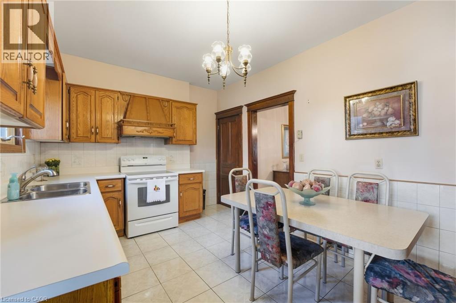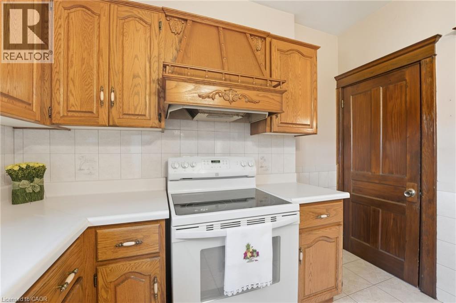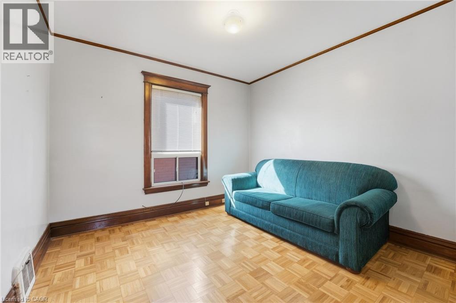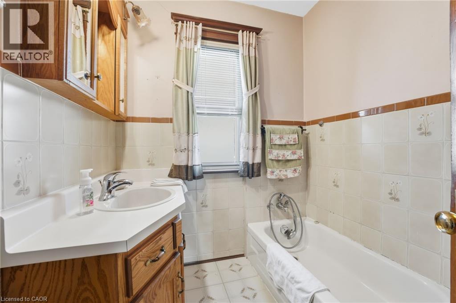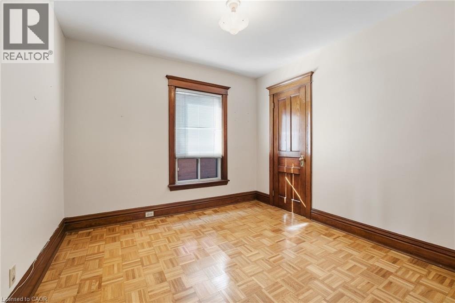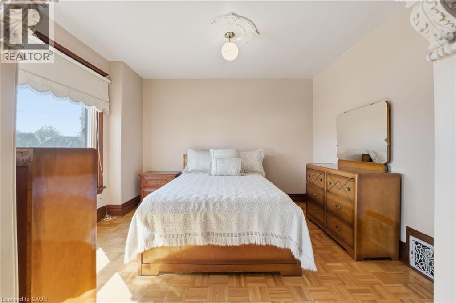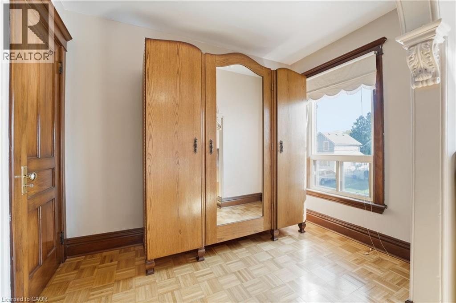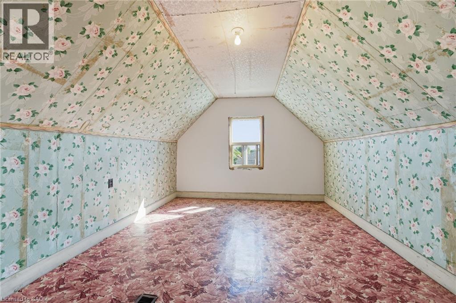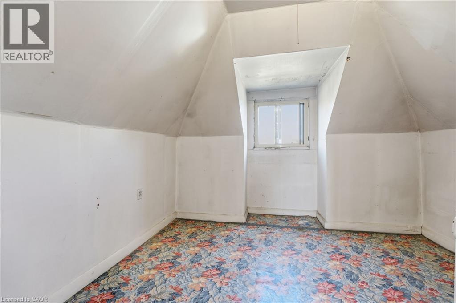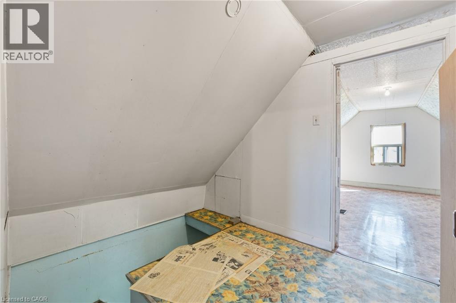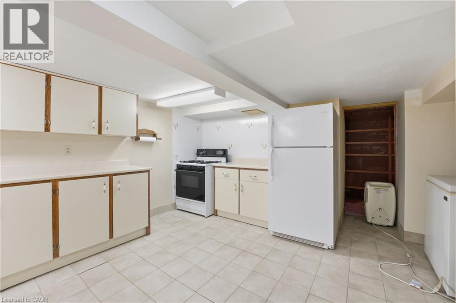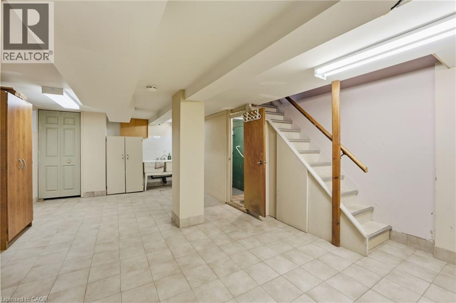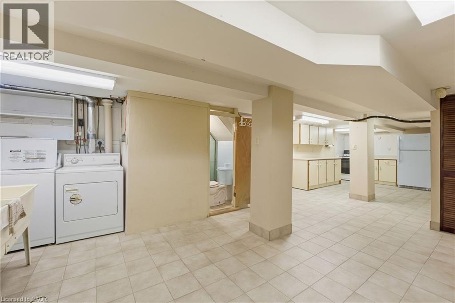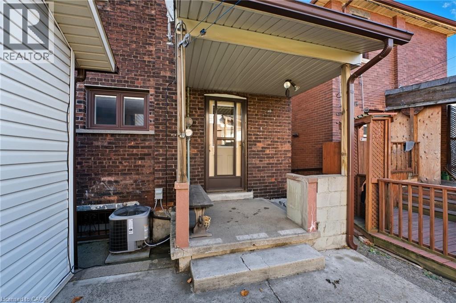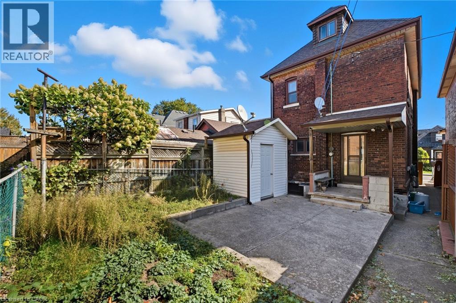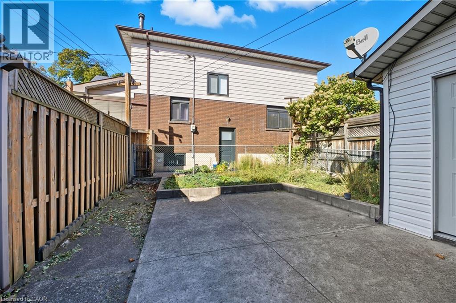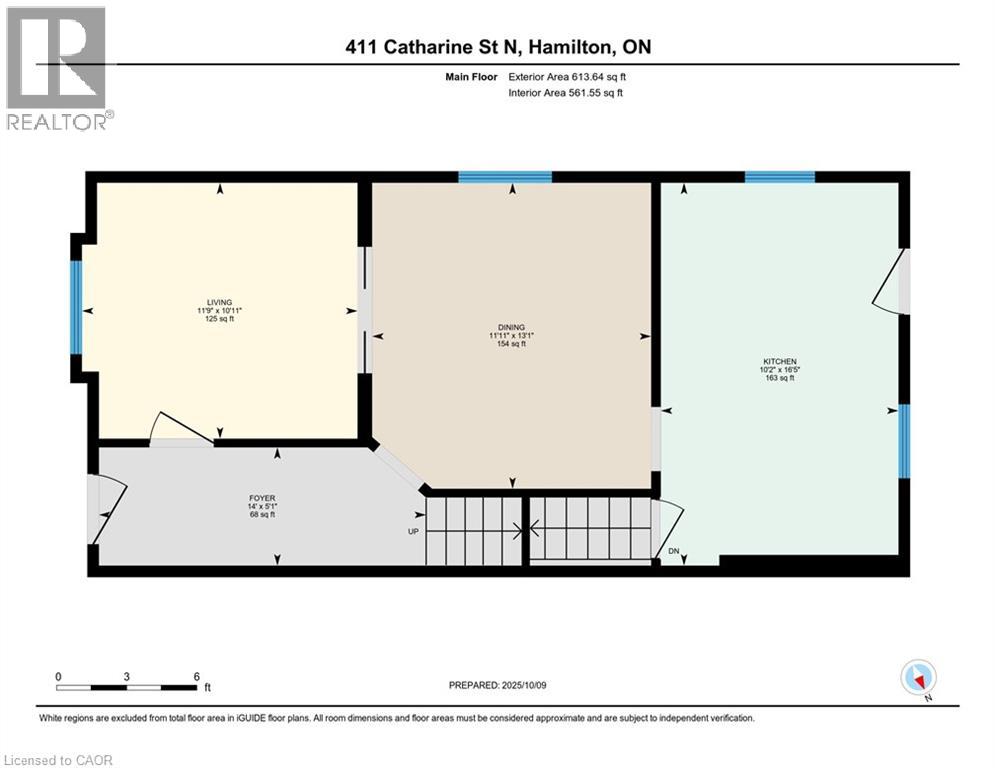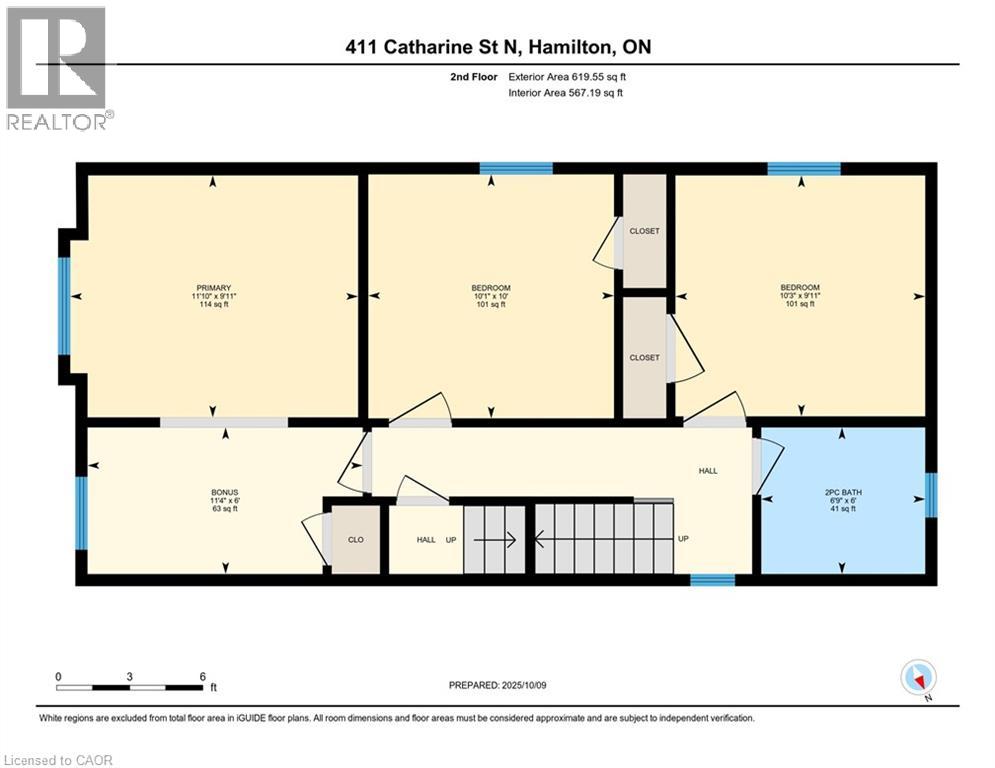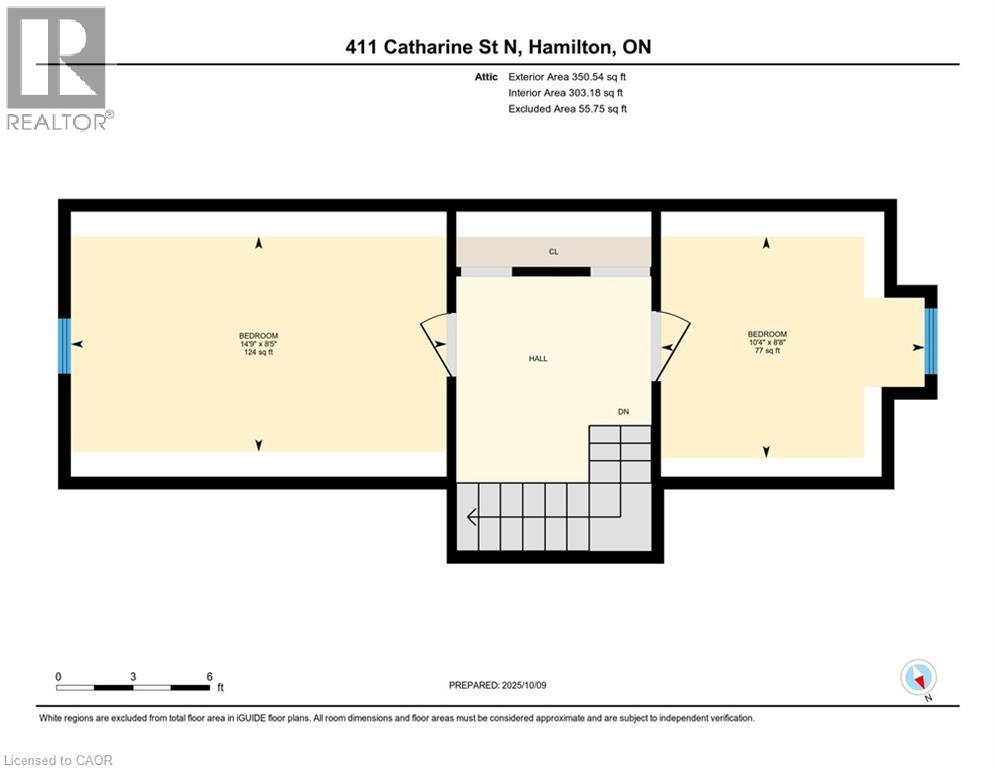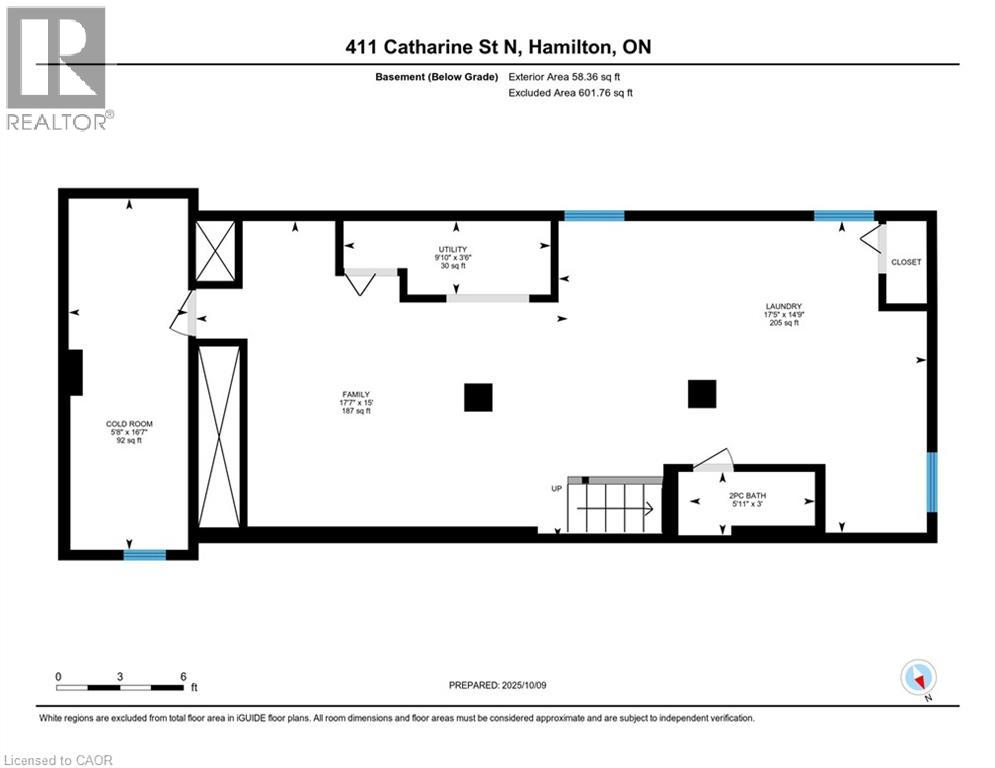5 Bedroom
2 Bathroom
1,432 ft2
Central Air Conditioning
Forced Air
$679,888
Nestled in the heart of the family-friendly North End neighbourhood, this meticulously maintained century-old gem is brimming with charm, character, and timeless appeal. From the moment you arrive, the pride of ownership that has been lived in for over 70 years is undeniable from the oversized front patio, perfect for morning coffees or evening gatherings, to the easy-to-maintain exterior that makes upkeep a breeze. Step inside and be welcomed by original details like French pocket doors, offering both vintage charm and functional privacy between the main living spaces. The layout is warm and inviting, with countless possibilities to update and personalize the home while still preserving its historic beauty. This location cant be beat just a short walk to the Bayfront, local schools, grocery stores, mom-and-pop shops and public transit, making everyday errands and commutes effortless. Whether you're starting a family, downsizing, or simply looking for a place to call home, this property offers a unique blend of comfort, convenience, and character. Dont miss your chance to own a piece of history in one of the citys most desirable neighbourhoods. This beautiful home is ready for its next chapter all thats missing is you. (id:8999)
Open House
This property has open houses!
Starts at:
2:00 pm
Ends at:
4:00 pm
Property Details
|
MLS® Number
|
40778574 |
|
Property Type
|
Single Family |
|
Amenities Near By
|
Park, Place Of Worship, Public Transit, Schools |
|
Community Features
|
Community Centre |
Building
|
Bathroom Total
|
2 |
|
Bedrooms Above Ground
|
5 |
|
Bedrooms Total
|
5 |
|
Appliances
|
Dishwasher, Dryer, Refrigerator, Stove, Washer, Hood Fan, Window Coverings |
|
Basement Development
|
Finished |
|
Basement Type
|
Full (finished) |
|
Construction Style Attachment
|
Detached |
|
Cooling Type
|
Central Air Conditioning |
|
Exterior Finish
|
Brick |
|
Half Bath Total
|
1 |
|
Heating Fuel
|
Natural Gas |
|
Heating Type
|
Forced Air |
|
Stories Total
|
3 |
|
Size Interior
|
1,432 Ft2 |
|
Type
|
House |
|
Utility Water
|
Municipal Water |
Parking
Land
|
Acreage
|
No |
|
Land Amenities
|
Park, Place Of Worship, Public Transit, Schools |
|
Sewer
|
Municipal Sewage System |
|
Size Depth
|
77 Ft |
|
Size Frontage
|
22 Ft |
|
Size Total Text
|
Under 1/2 Acre |
|
Zoning Description
|
D |
Rooms
| Level |
Type |
Length |
Width |
Dimensions |
|
Second Level |
3pc Bathroom |
|
|
6'9'' x 6' |
|
Second Level |
Bonus Room |
|
|
11'4'' x 6' |
|
Second Level |
Bedroom |
|
|
10'3'' x 9'11'' |
|
Second Level |
Bedroom |
|
|
10'1'' x 10'0'' |
|
Second Level |
Primary Bedroom |
|
|
11'10'' x 9'11'' |
|
Third Level |
Bedroom |
|
|
14'9'' x 8'5'' |
|
Third Level |
Bedroom |
|
|
10'4'' x 8'8'' |
|
Basement |
2pc Bathroom |
|
|
5'11'' x 3'0'' |
|
Basement |
Laundry Room |
|
|
17'5'' x 14'9'' |
|
Main Level |
Living Room |
|
|
11'9'' x 10'11'' |
|
Main Level |
Dining Room |
|
|
11'11'' x 13'1'' |
|
Main Level |
Kitchen/dining Room |
|
|
10'2'' x 16'5'' |
https://www.realtor.ca/real-estate/28989382/411-catharine-street-n-hamilton

