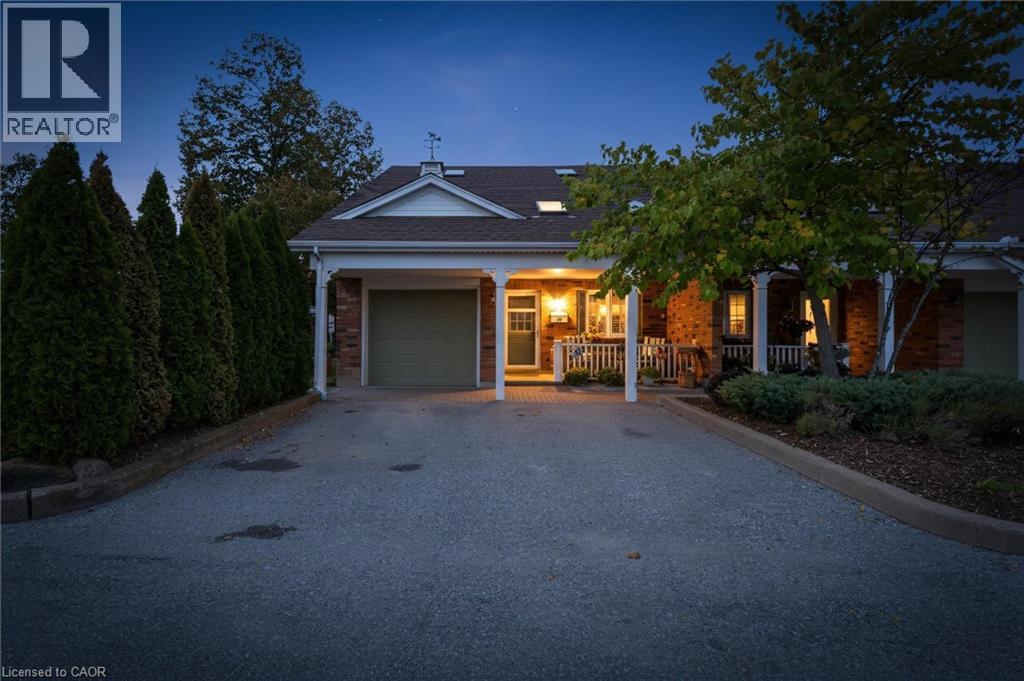4112 Boysenberry Court Vineland, Ontario L0R 2C0
Like This Property?
$649,000Maintenance, Insurance, Cable TV, Water
$545 Monthly
Maintenance, Insurance, Cable TV, Water
$545 MonthlyPrivate end unit! Welcome to 4112 Boysenberry in the heart of Heritage Village. This well laid out bungaloft is private and peaceful and the addition of a new deck let's you enjoy the backyard under a power awning. The spacious kitchen opens onto the living and dining space that is made extra cozy with a gas fireplace. Main floor laundry is a bonus, as well as the large loft space that works well as bedroom space for grandchildren, a home office or for your out of town guests. This home offers an unspoiled basement with plenty of space for hobbies, storage, or whatever you can envision. A well managed condo corp takes care of everything outside. Enjoy your next stage and experience all this wonderful home was made for. Come see it for yourself. (id:8999)
Property Details
| MLS® Number | 40781514 |
| Property Type | Single Family |
| Amenities Near By | Place Of Worship, Playground, Schools, Shopping |
| Equipment Type | Water Heater |
| Features | Paved Driveway, Skylight |
| Parking Space Total | 3 |
| Rental Equipment Type | Water Heater |
Building
| Bathroom Total | 2 |
| Bedrooms Above Ground | 3 |
| Bedrooms Total | 3 |
| Amenities | Exercise Centre |
| Appliances | Dishwasher, Dryer, Refrigerator, Stove, Washer, Microwave Built-in, Garage Door Opener |
| Architectural Style | Bungalow |
| Basement Development | Unfinished |
| Basement Type | Full (unfinished) |
| Constructed Date | 1996 |
| Construction Style Attachment | Attached |
| Cooling Type | Central Air Conditioning |
| Exterior Finish | Brick, Vinyl Siding |
| Fireplace Present | Yes |
| Fireplace Total | 1 |
| Foundation Type | Poured Concrete |
| Heating Fuel | Natural Gas |
| Heating Type | Forced Air |
| Stories Total | 1 |
| Size Interior | 1,351 Ft2 |
| Type | Row / Townhouse |
| Utility Water | Municipal Water |
Parking
| Attached Garage |
Land
| Access Type | Road Access, Highway Nearby |
| Acreage | No |
| Land Amenities | Place Of Worship, Playground, Schools, Shopping |
| Sewer | Municipal Sewage System |
| Size Total Text | Under 1/2 Acre |
| Zoning Description | Rm2-3 |
Rooms
| Level | Type | Length | Width | Dimensions |
|---|---|---|---|---|
| Second Level | Bedroom | 17'5'' x 10'5'' | ||
| Second Level | 3pc Bathroom | 9'2'' x 5'1'' | ||
| Second Level | Bedroom | 17'5'' x 12'5'' | ||
| Basement | Other | 36'3'' x 24'0'' | ||
| Main Level | Bedroom | 14'5'' x 9'10'' | ||
| Main Level | 3pc Bathroom | 5'1'' x 9'10'' | ||
| Main Level | Living Room | 15'10'' x 14'1'' | ||
| Main Level | Dining Room | 15'10'' x 9'10'' | ||
| Main Level | Kitchen | 8'10'' x 9'7'' | ||
| Main Level | Foyer | 4'9'' x 7'0'' |
https://www.realtor.ca/real-estate/29024301/4112-boysenberry-court-vineland









































