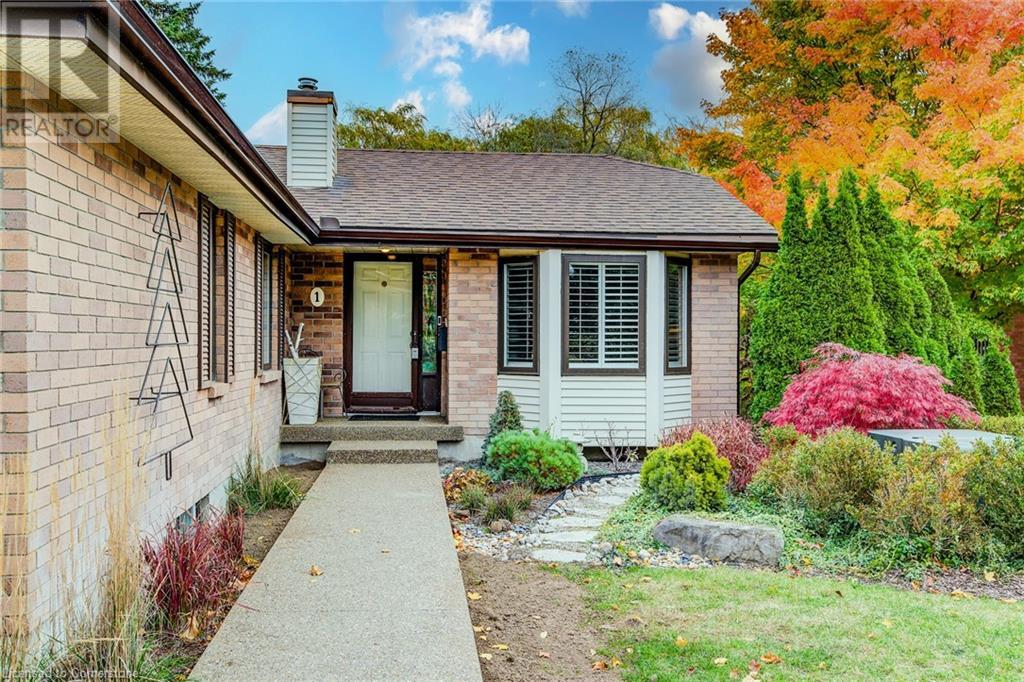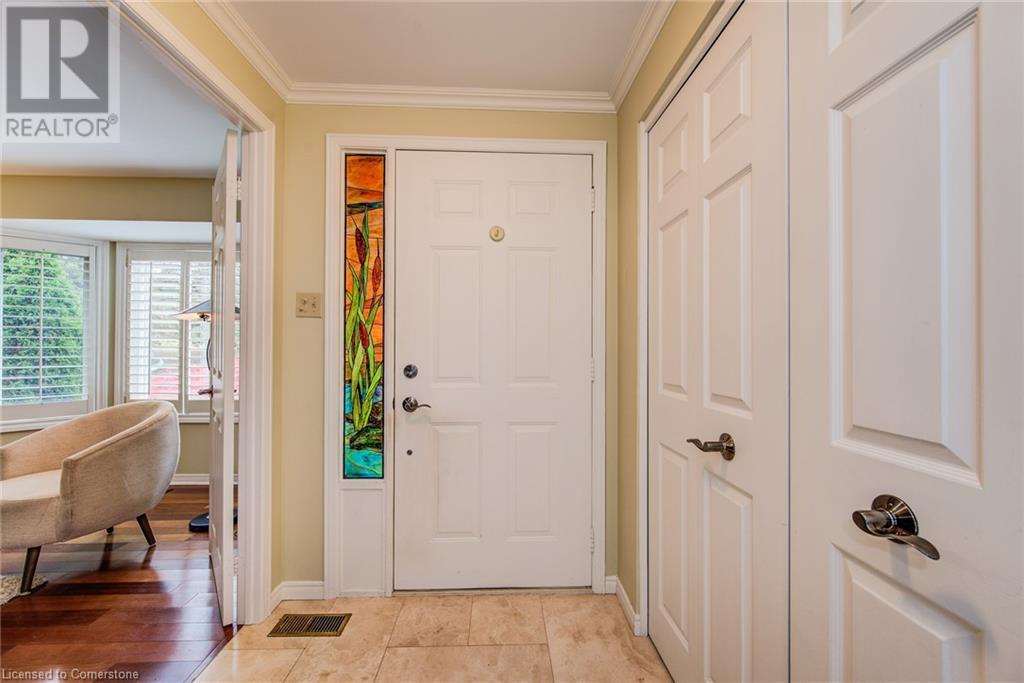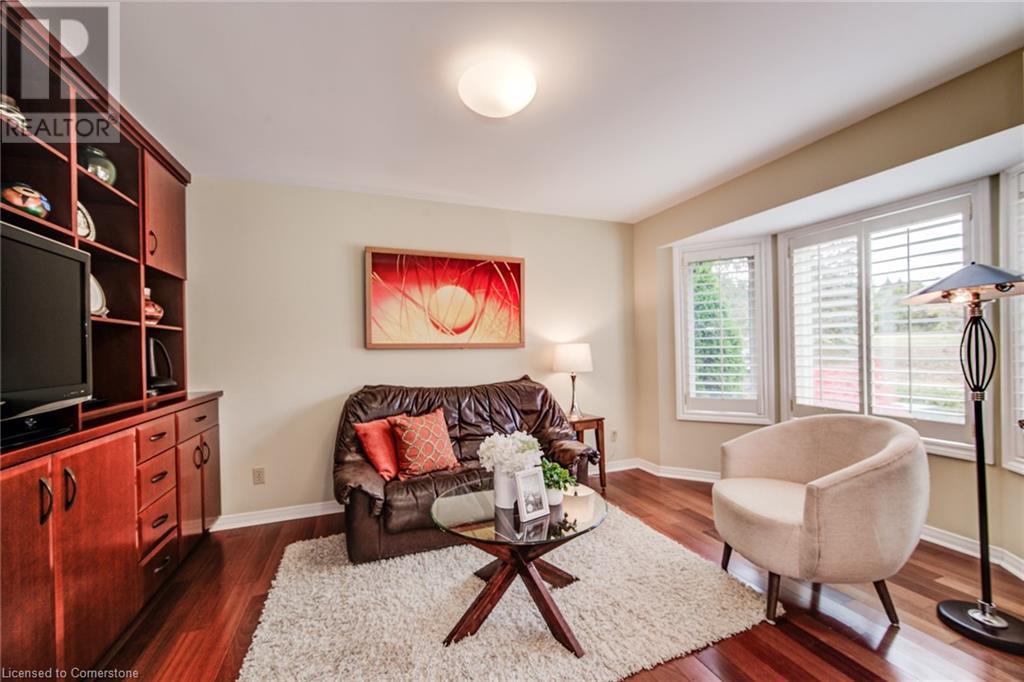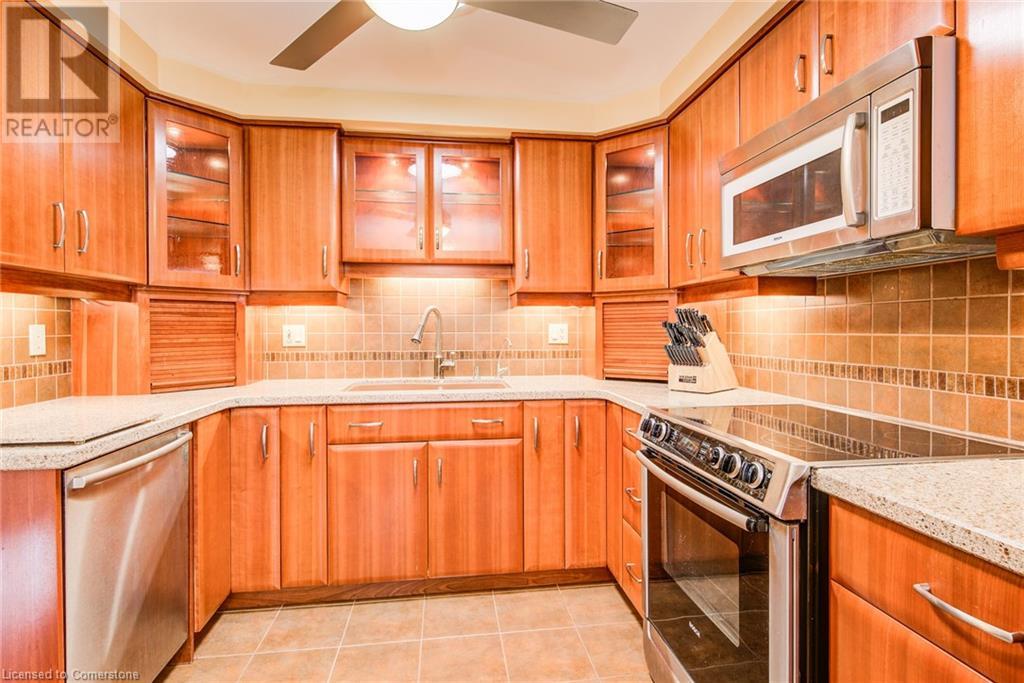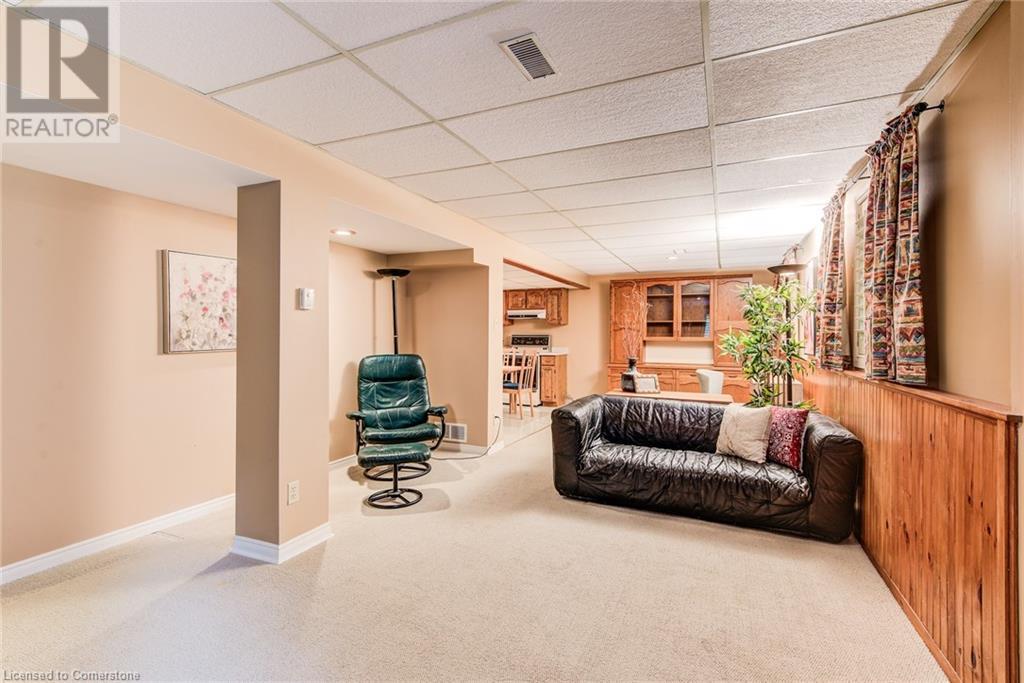414 Craigleith Drive Unit# 1 Waterloo, Ontario N2L 5T2
Like This Property?
3 Bedroom
3 Bathroom
2806 sqft
Bungalow
Fireplace
Central Air Conditioning
Forced Air
$885,000Maintenance, Insurance, Landscaping, Parking
$885 Monthly
Maintenance, Insurance, Landscaping, Parking
$885 MonthlyWelcome to Unit 1 at 414 Craigleith Drive in the Beechwood Neighbourhood of Waterloo! This executive, end-unit, bungalow townhouse provides a great opportunity for multi-generational living. The 2BR + Den, 2 Bath layout on the main floor already gives you an abundance of space. Then consider that this unit has a large, bright 1BR, 1 Bath In-Law Suite and you'll really appreciate this opportunity. The double garage, double driveway and visitor spaces provide plenty of parking. The Main Level is beautifully laid out and enjoys plenty of bright, open space for family gatherings and entertaining. You'll love all the large windows and two sliding glass doors providing access to your rear deck, where you can enjoy your morning coffee and take in the serene green space behind the vast property. Back inside, don't miss the Updated Kitchen c/w Bosch Appliances and Heated Floor; the Primary Bedroom with Walk-In Closet and Ensuite Bath c/w Heated Floor; the Spacious 2nd Bedroom right across from another Full Bath c/w Heated Floor; the Bright Den which could be used as an office or 3rd Main Floor Bedroom, if needed; the Large Living-Dining Room area and the Main Floor Laundry Room with Garage access. You can't help but admire the thought that was put into this layout and all the updates. Move downstairs and you'll find another large, bright living space providing a Generous Living Room c/w cozy gas fireplace; Functional Kitchen and Separate Dining Room; Enormous Bedroom and Full Bath. Walkways, Porches, Roof, Windows, Doors have all been updated in recent years. You can relax knowing your condo fees cover your exterior maintenance...no snow shovelling and lawn care concerns here. ANOTHER BONUS...you are part of the Craigleith Home Association which gives you access to the Community Pool & Tennis/Pickleball Courts located just a short walk away! Parks, Trails, The Boardwalk and much more just minutes away. TAKE ADVANTAGE OF THIS OPPORTUNITY! BOOK YOUR SHOWING TODAY! (id:8999)
Property Details
| MLS® Number | 40668025 |
| Property Type | Single Family |
| AmenitiesNearBy | Golf Nearby, Park, Place Of Worship, Public Transit, Shopping |
| CommunityFeatures | Quiet Area, Community Centre |
| Features | Cul-de-sac, Backs On Greenbelt, Conservation/green Belt, Sump Pump, In-law Suite |
| ParkingSpaceTotal | 4 |
| Structure | Tennis Court |
Building
| BathroomTotal | 3 |
| BedroomsAboveGround | 2 |
| BedroomsBelowGround | 1 |
| BedroomsTotal | 3 |
| Appliances | Central Vacuum, Water Softener |
| ArchitecturalStyle | Bungalow |
| BasementDevelopment | Finished |
| BasementType | Full (finished) |
| ConstructedDate | 1985 |
| ConstructionStyleAttachment | Attached |
| CoolingType | Central Air Conditioning |
| ExteriorFinish | Brick Veneer, Vinyl Siding |
| FireplacePresent | Yes |
| FireplaceTotal | 2 |
| FoundationType | Poured Concrete |
| HeatingFuel | Natural Gas |
| HeatingType | Forced Air |
| StoriesTotal | 1 |
| SizeInterior | 2806 Sqft |
| Type | Row / Townhouse |
| UtilityWater | Municipal Water |
Parking
| Attached Garage |
Land
| Acreage | No |
| LandAmenities | Golf Nearby, Park, Place Of Worship, Public Transit, Shopping |
| Sewer | Municipal Sewage System |
| SizeTotalText | Unknown |
| ZoningDescription | R8 |
Rooms
| Level | Type | Length | Width | Dimensions |
|---|---|---|---|---|
| Basement | Utility Room | 10'7'' x 9'5'' | ||
| Basement | 4pc Bathroom | 7'10'' x 7'3'' | ||
| Basement | Bedroom | 16'10'' x 16'1'' | ||
| Basement | Recreation Room | 39'4'' x 18'1'' | ||
| Basement | Kitchen | 12'11'' x 11'8'' | ||
| Main Level | Den | 14'3'' x 10'1'' | ||
| Main Level | Laundry Room | 7'4'' x 7'0'' | ||
| Main Level | 4pc Bathroom | 9'4'' x 4'10'' | ||
| Main Level | Bedroom | 14'3'' x 9'10'' | ||
| Main Level | 3pc Bathroom | 8'5'' x 5'11'' | ||
| Main Level | Primary Bedroom | 16'1'' x 11'9'' | ||
| Main Level | Eat In Kitchen | 18'6'' x 9'6'' | ||
| Main Level | Dining Room | 13'5'' x 13'4'' | ||
| Main Level | Living Room | 17'11'' x 15'0'' |
https://www.realtor.ca/real-estate/27586895/414-craigleith-drive-unit-1-waterloo



