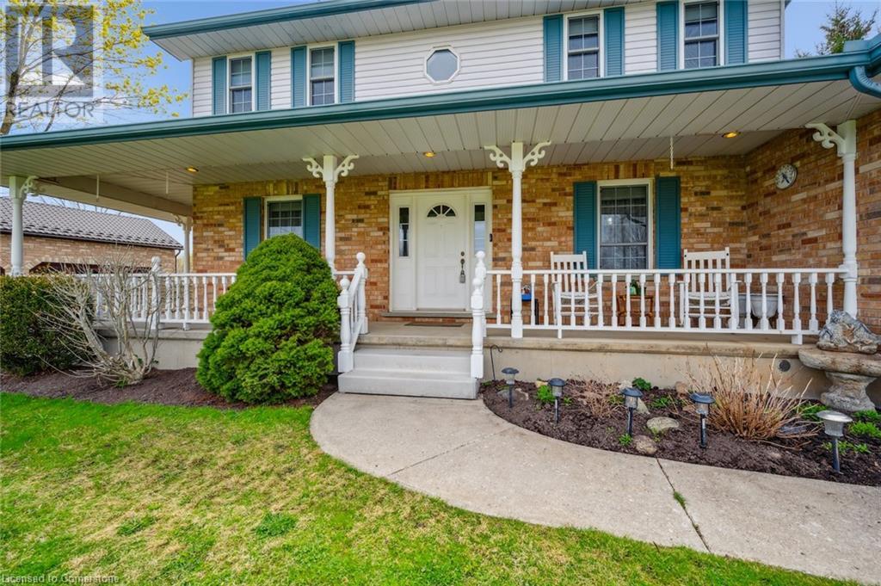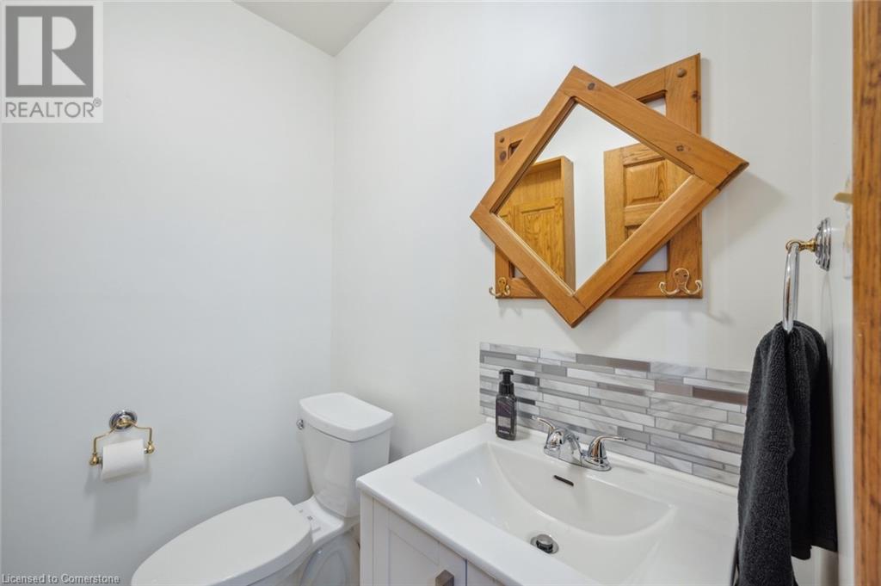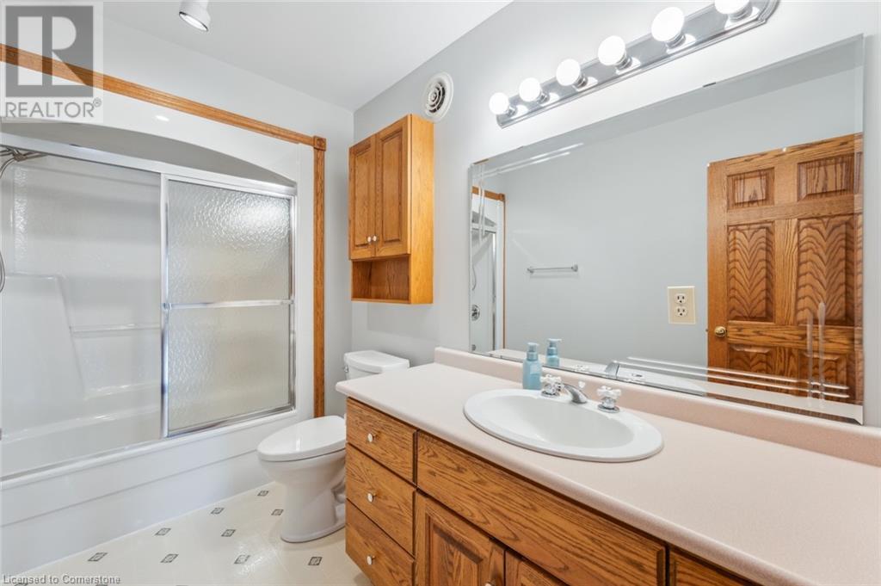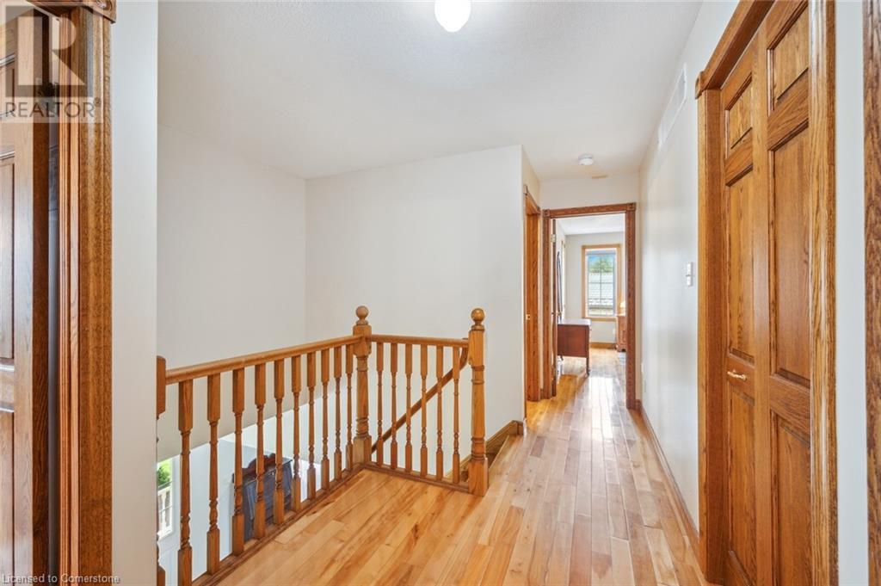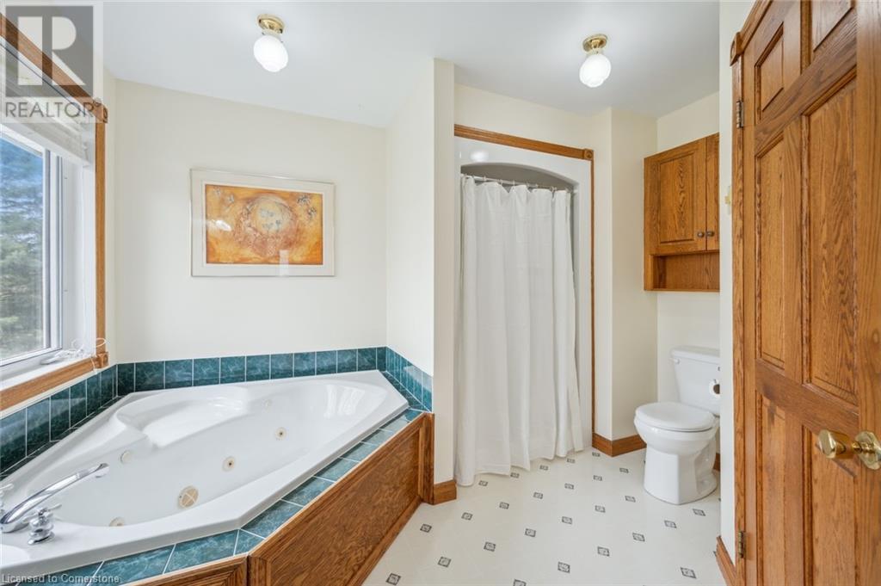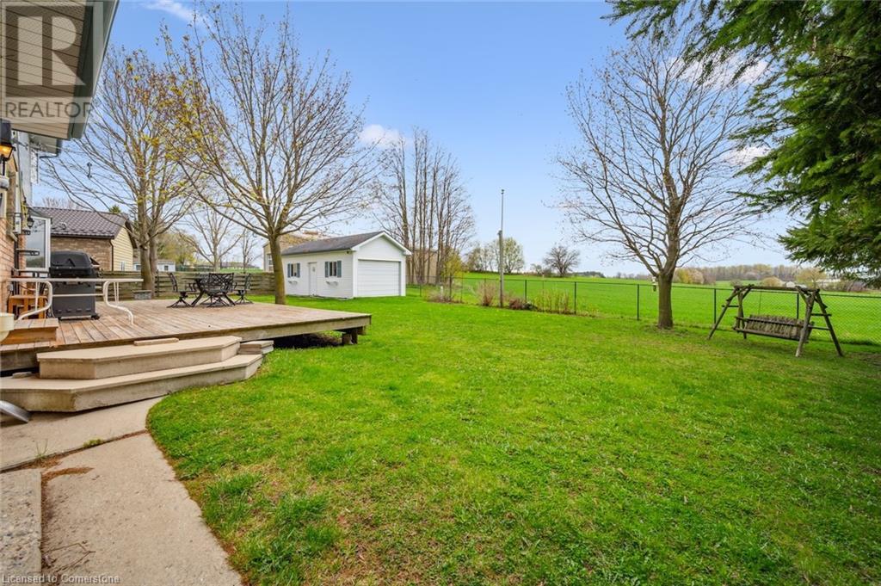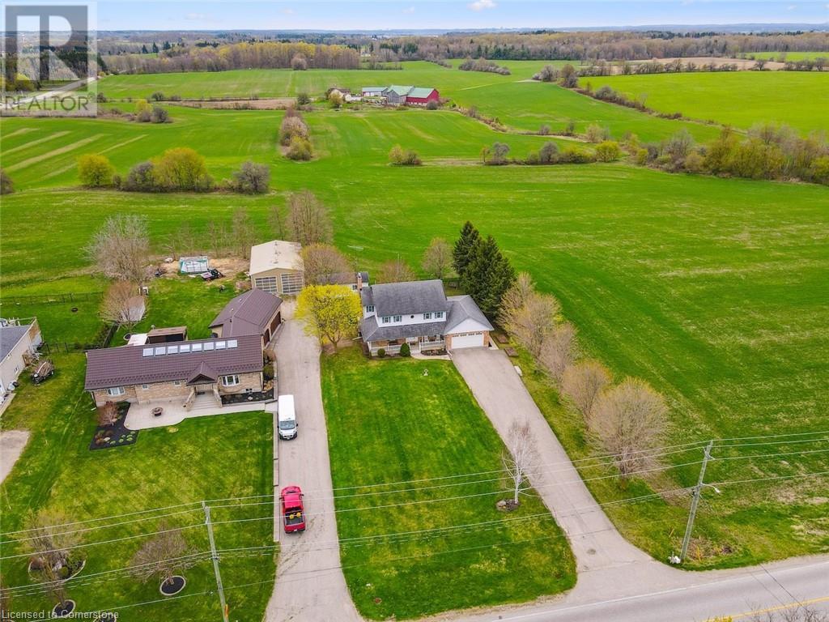4140 Weimar Line Wellesley, Ontario N0B 2T0
Like This Property?
4 Bedroom
4 Bathroom
3,128 ft2
2 Level
Fireplace
Central Air Conditioning
Forced Air
$999,900
Fall in love with country living! This beautiful custom-built home sits on half an acre and offers over 3,000 square feet of finished living space. As you enter, you will appreciate the traditional layout and charm, which features a formal dining room, an office/den, and a bright, spacious family room with a large bay window and a cozy gas fireplace. The eat-in kitchen includes updated appliances, ample cupboard space, an island, and sliding doors that lead to the deck. This level also features a two-piece powder room, a convenient mudroom with laundry facilities, and access to the garage and backyard. On the second floor, the large primary bedroom boasts a 4-piece ensuite bathroom with a separate tub, shower, and walk-in closet. This level also includes a 4-piece main bathroom and three additional bright and spacious bedrooms. The finished basement features a generous rec room ideal for entertainment, along with a three-piece bathroom, a utility room, an extra-large cold room, and space for a workshop or home gym, complete with convenient walk-up access to the garage. The garage measures just over 38 feet in depth, providing extra workspace or storage, and includes a rear door for easy access to the backyard. The outdoor space features an amazing wrap-around porch, a private, fully fenced yard with a deck, and a large shed with garage door access. This fantastic property offers all the benefits of rural living while being less than a 15-minute drive from amenities in Waterloo. (id:8999)
Open House
This property has open houses!
May
10
Saturday
Starts at:
11:00 am
Ends at:1:00 pm
Property Details
| MLS® Number | 40717474 |
| Property Type | Single Family |
| Community Features | Quiet Area, School Bus |
| Features | Paved Driveway, Country Residential, Sump Pump |
| Parking Space Total | 10 |
| Structure | Shed, Porch |
Building
| Bathroom Total | 4 |
| Bedrooms Above Ground | 4 |
| Bedrooms Total | 4 |
| Appliances | Central Vacuum, Dishwasher, Dryer, Refrigerator, Stove, Water Softener, Washer, Window Coverings, Garage Door Opener |
| Architectural Style | 2 Level |
| Basement Development | Finished |
| Basement Type | Full (finished) |
| Constructed Date | 1994 |
| Construction Style Attachment | Detached |
| Cooling Type | Central Air Conditioning |
| Exterior Finish | Brick Veneer, Vinyl Siding |
| Fireplace Present | Yes |
| Fireplace Total | 1 |
| Foundation Type | Poured Concrete |
| Half Bath Total | 1 |
| Heating Fuel | Natural Gas |
| Heating Type | Forced Air |
| Stories Total | 2 |
| Size Interior | 3,128 Ft2 |
| Type | House |
| Utility Water | Drilled Well |
Parking
| Attached Garage |
Land
| Acreage | No |
| Fence Type | Fence |
| Sewer | Septic System |
| Size Depth | 218 Ft |
| Size Frontage | 101 Ft |
| Size Irregular | 0.507 |
| Size Total | 0.507 Ac|1/2 - 1.99 Acres |
| Size Total Text | 0.507 Ac|1/2 - 1.99 Acres |
| Zoning Description | Z1 |
Rooms
| Level | Type | Length | Width | Dimensions |
|---|---|---|---|---|
| Second Level | Primary Bedroom | 17'0'' x 13'1'' | ||
| Second Level | 4pc Bathroom | Measurements not available | ||
| Second Level | Bedroom | 13'8'' x 11'5'' | ||
| Second Level | Bedroom | 10'10'' x 12'2'' | ||
| Second Level | Bedroom | 13'5'' x 15'4'' | ||
| Second Level | 4pc Bathroom | Measurements not available | ||
| Basement | Recreation Room | 29'8'' x 23'2'' | ||
| Basement | 3pc Bathroom | Measurements not available | ||
| Basement | Utility Room | 15'8'' x 8'8'' | ||
| Basement | Workshop | 21'6'' x 12'11'' | ||
| Basement | Cold Room | Measurements not available | ||
| Main Level | 2pc Bathroom | 4'7'' x 5'6'' | ||
| Main Level | Laundry Room | 14'9'' x 5'10'' | ||
| Main Level | Eat In Kitchen | 19'9'' x 26'6'' | ||
| Main Level | Family Room | 16'3'' x 16'7'' | ||
| Main Level | Dining Room | 10'9'' x 12'2'' | ||
| Main Level | Living Room | 13'7'' x 11'2'' |
Utilities
| Electricity | Available |
| Natural Gas | Available |
https://www.realtor.ca/real-estate/28271561/4140-weimar-line-wellesley



