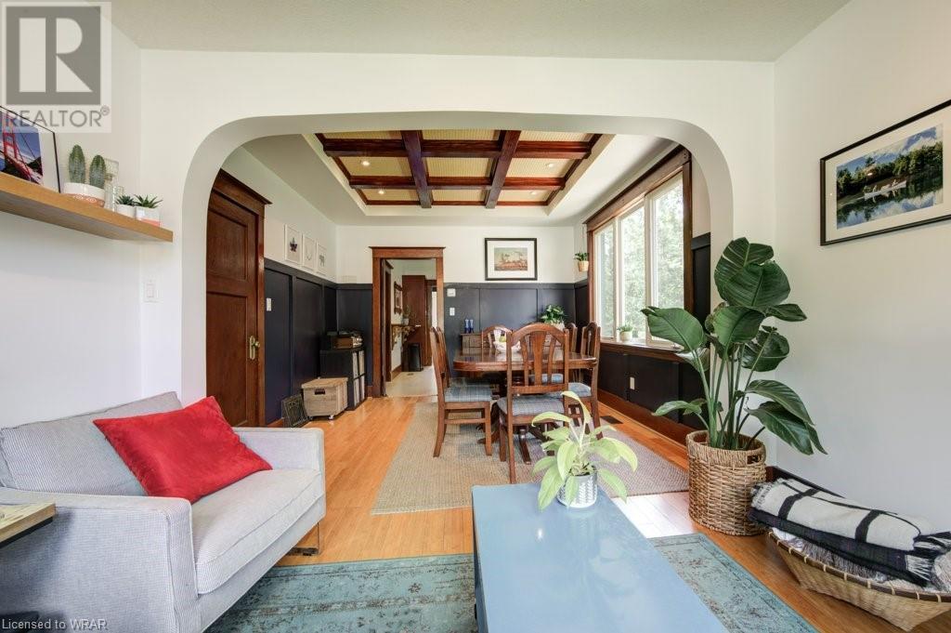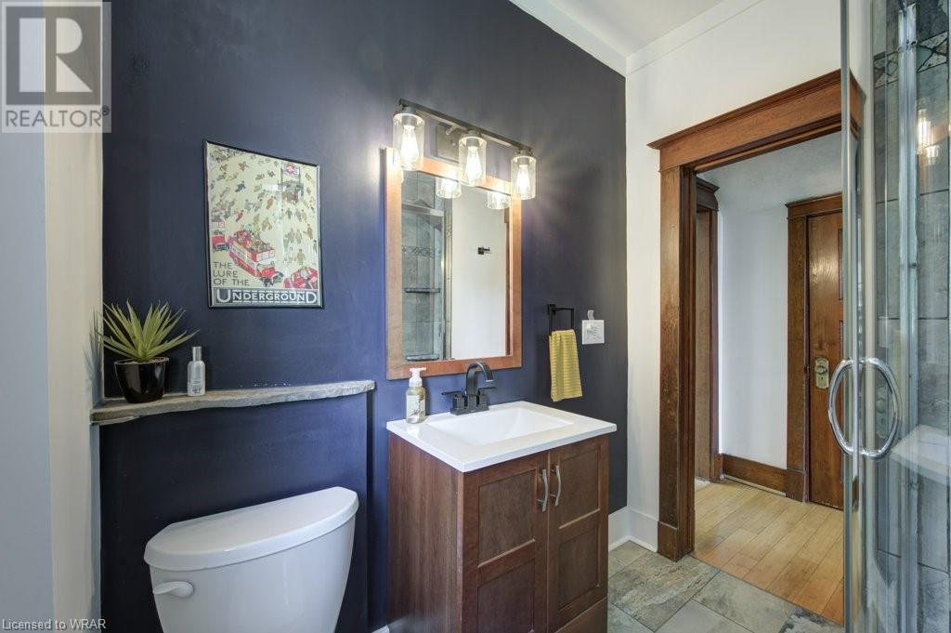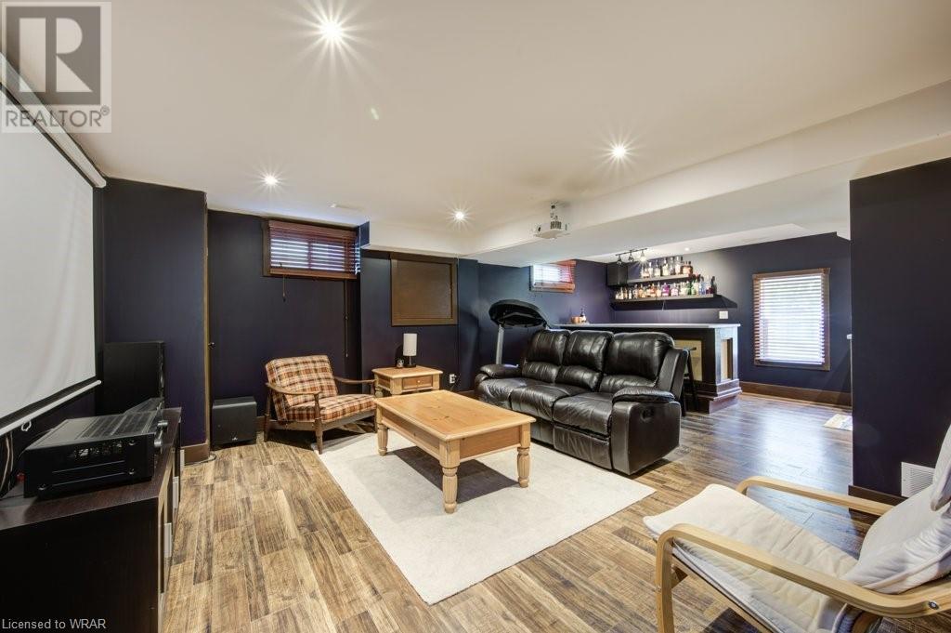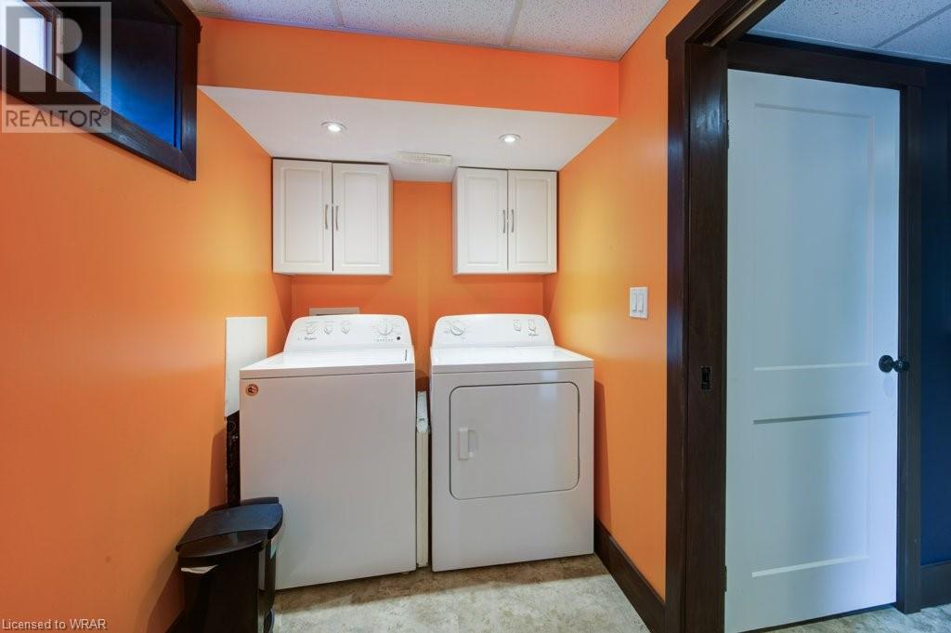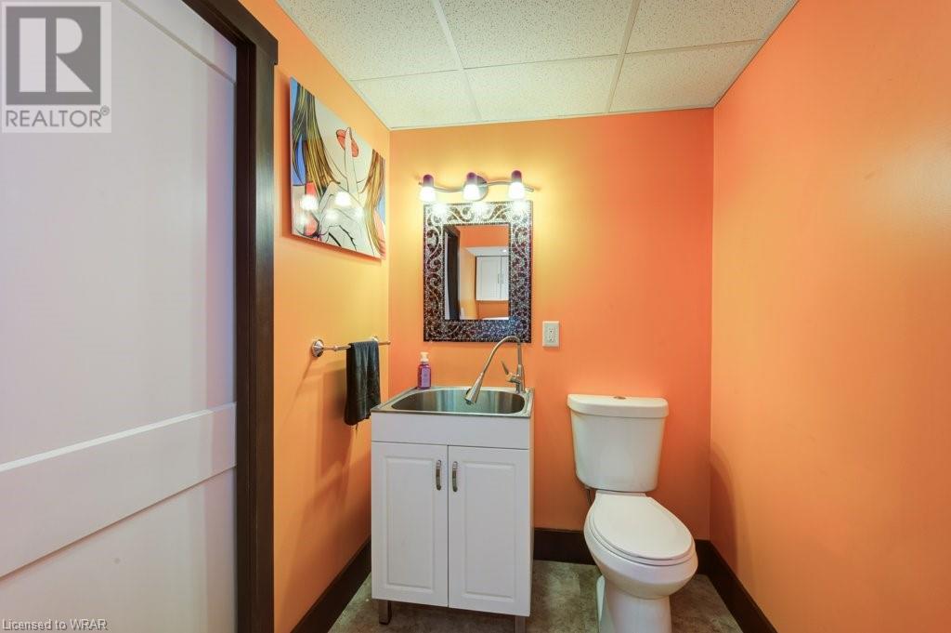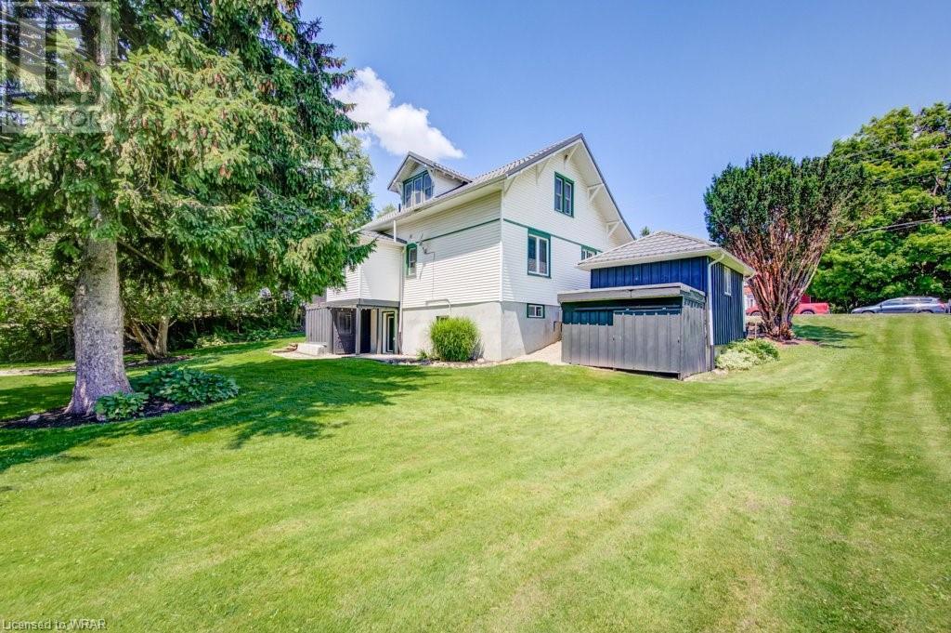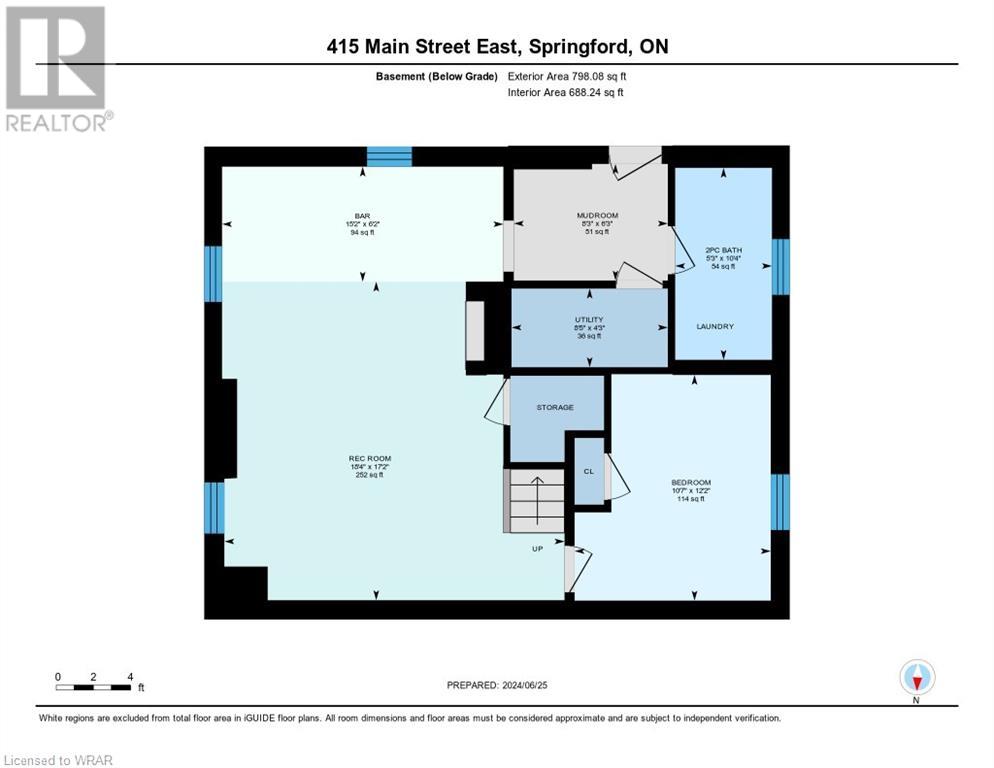4 Bedroom
3 Bathroom
2504.74 sqft
Central Air Conditioning
Forced Air
Landscaped
$635,000
Welcome to your dream home in the quaint village of Springford, situated on a spacious 0.39-acre lot, this charming farm-style residence seamlessly blends rustic elegance with modern amenities. The inviting exterior, complete with a welcoming enclosed front porch, leads you to a home that's perfect for both relaxation and entertaining. Step inside to discover cozy little nooks throughout, creating a warm and inviting atmosphere. The main floor features a formal office, ideal for remote work or personal projects. As well as large bedroom with ample natural light or convert it like they did into a cozy family tv room. The heart of the home is the functional flow this home provides, perfect for gathering with family and friends as well as everyday living. Upstairs, you'll find two generously sized bedrooms each with walk in closets and one bathroom offering plenty of space for everyone. The fully finished basement is an entertainer's paradise, boasting a walkout design that seamlessly connects indoor and outdoor living. Host unforgettable movie nights in your private theatre room, or enjoy a drink at the well-appointed downstairs bar. The basement also comes equipped with a 4th full bedroom just in case guest have a little too much fun at the downstairs bar! Outside, the expansive yard is a summertime haven, perfect for BBQs and outdoor fun. The detached garage provides ample storage and parking space. This home truly offers something for everyone, blending comfort, style, and functionality in a serene setting. (id:8999)
Property Details
|
MLS® Number
|
40609784 |
|
Property Type
|
Single Family |
|
Amenities Near By
|
Place Of Worship, Schools |
|
Equipment Type
|
Water Heater |
|
Features
|
Ravine |
|
Parking Space Total
|
5 |
|
Rental Equipment Type
|
Water Heater |
|
Structure
|
Shed |
Building
|
Bathroom Total
|
3 |
|
Bedrooms Above Ground
|
3 |
|
Bedrooms Below Ground
|
1 |
|
Bedrooms Total
|
4 |
|
Appliances
|
Dryer, Refrigerator, Stove, Washer |
|
Basement Development
|
Finished |
|
Basement Type
|
Partial (finished) |
|
Construction Style Attachment
|
Detached |
|
Cooling Type
|
Central Air Conditioning |
|
Exterior Finish
|
Vinyl Siding |
|
Foundation Type
|
Poured Concrete |
|
Half Bath Total
|
1 |
|
Heating Fuel
|
Natural Gas |
|
Heating Type
|
Forced Air |
|
Stories Total
|
2 |
|
Size Interior
|
2504.74 Sqft |
|
Type
|
House |
|
Utility Water
|
Municipal Water |
Parking
Land
|
Acreage
|
No |
|
Land Amenities
|
Place Of Worship, Schools |
|
Landscape Features
|
Landscaped |
|
Sewer
|
Septic System |
|
Size Depth
|
176 Ft |
|
Size Frontage
|
87 Ft |
|
Size Total Text
|
Under 1/2 Acre |
|
Zoning Description
|
R1 |
Rooms
| Level |
Type |
Length |
Width |
Dimensions |
|
Second Level |
Primary Bedroom |
|
|
11'5'' x 13'3'' |
|
Second Level |
Bedroom |
|
|
11'4'' x 13'6'' |
|
Second Level |
3pc Bathroom |
|
|
11'2'' x 5'1'' |
|
Basement |
Utility Room |
|
|
8'5'' x 4'3'' |
|
Basement |
Recreation Room |
|
|
18'4'' x 17'2'' |
|
Basement |
Mud Room |
|
|
8'3'' x 6'3'' |
|
Basement |
Bedroom |
|
|
10'7'' x 12'2'' |
|
Basement |
2pc Bathroom |
|
|
5'3'' x 10'4'' |
|
Main Level |
Bedroom |
|
|
11'7'' x 13'5'' |
|
Main Level |
Mud Room |
|
|
6'2'' x 6'6'' |
|
Main Level |
Kitchen |
|
|
10'0'' x 13'4'' |
|
Main Level |
Dining Room |
|
|
11'7'' x 11'3'' |
|
Main Level |
Den |
|
|
11'0'' x 7'3'' |
|
Main Level |
3pc Bathroom |
|
|
6'5'' x 7'4'' |
https://www.realtor.ca/real-estate/27087897/415-main-street-e-springford













