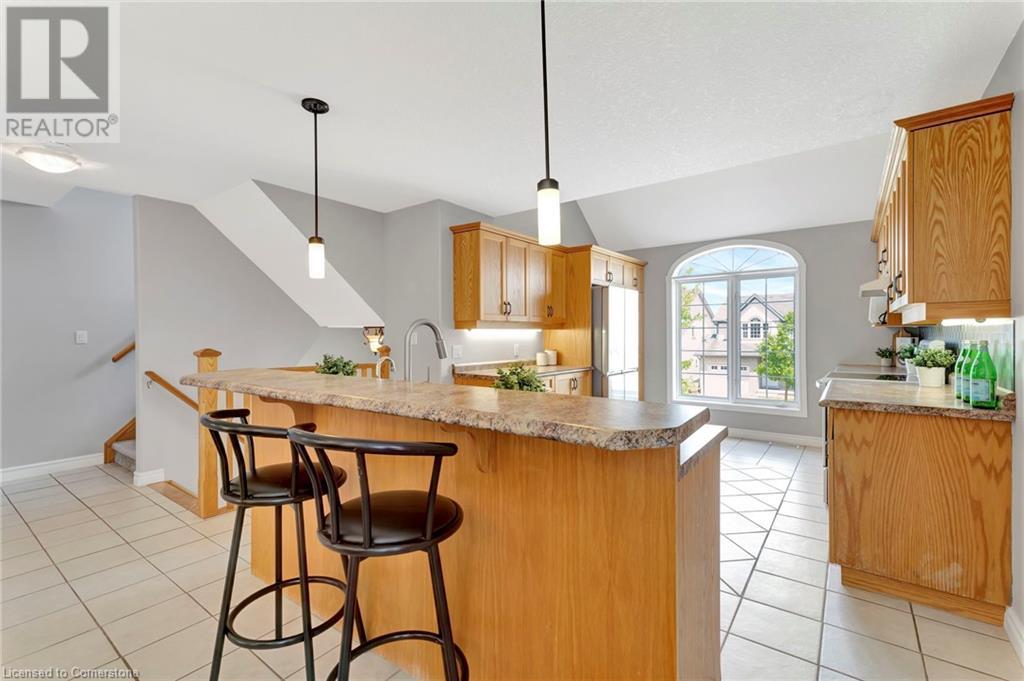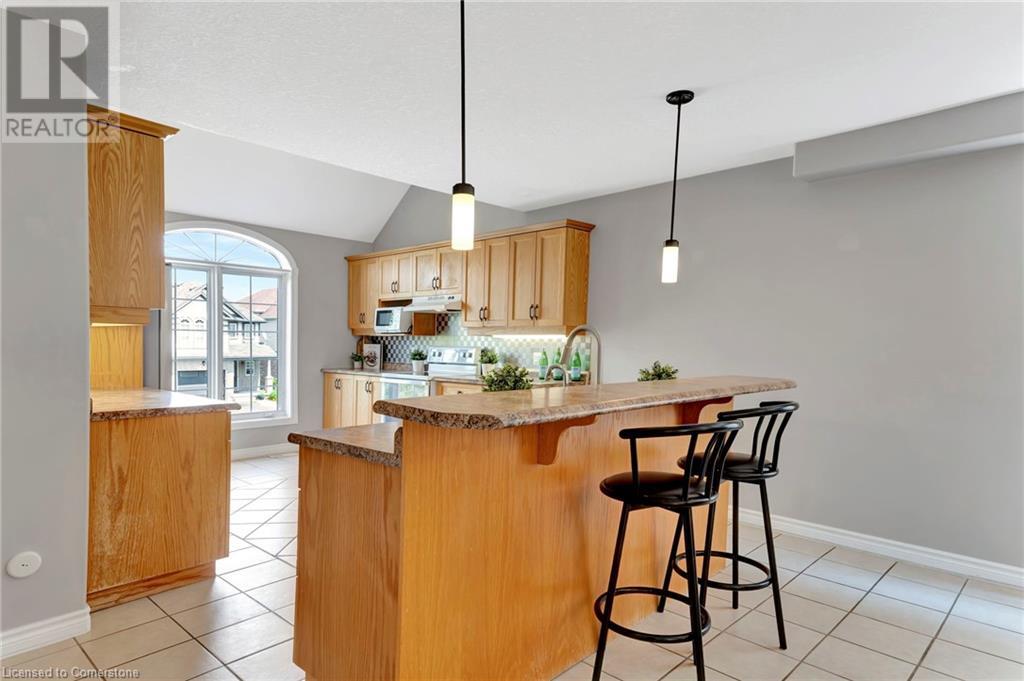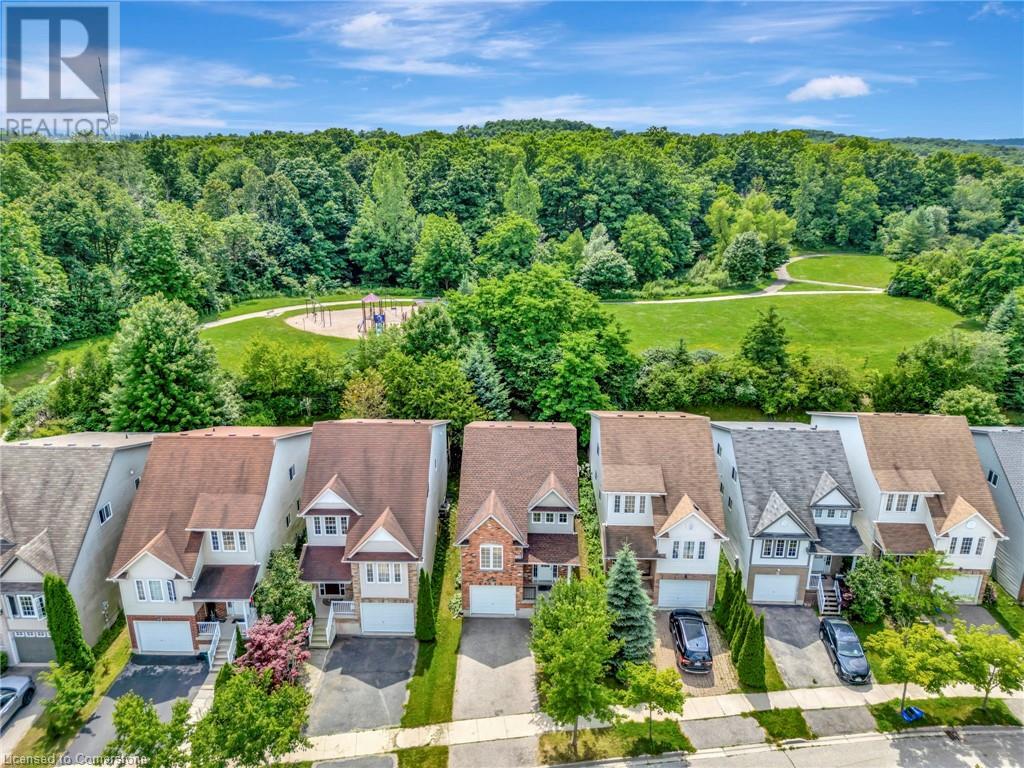3 Bedroom
3 Bathroom
1551 sqft
2 Level
Central Air Conditioning
Forced Air
$874,000
Welcome home to 415 White Birch Ave. Located in one of Waterloo's top family friendly neighbourhoods. This 3 bed, 3 bath family home is tucked away on a private street and backs onto Blue Beech park and nature trails that take you through the Laurelwood neighbourhood. The main floor of this home is bright and open and features a large family kitchen with an island and plenty of storage and counter space, a spacious dining room and a large living room with hardwood floors and double French doors out to the private, fully fenced yard. The main floor also features a convenient powder room. Upstairs are three large family bedrooms including the primary with a walk in closet and a full family bath with cheater privilages. The basement feautres a convenient entrance into the garage as well as a third bathroom and large rec room. White Birch is within walking distance to some of the Regions top schools including Laurel Heights Secondary School and Abraham Erb Public School. Conveniently located within a 10 minute drive to both Universities and all the shopping and amenities your family will need at the Board Walk along Ira Needles Blvd. Offers are welcome anytime! (id:8999)
Property Details
|
MLS® Number
|
40636561 |
|
Property Type
|
Single Family |
|
AmenitiesNearBy
|
Park, Playground, Schools, Shopping |
|
CommunityFeatures
|
Quiet Area |
|
EquipmentType
|
Rental Water Softener, Water Heater |
|
Features
|
Cul-de-sac, Automatic Garage Door Opener |
|
ParkingSpaceTotal
|
3 |
|
RentalEquipmentType
|
Rental Water Softener, Water Heater |
Building
|
BathroomTotal
|
3 |
|
BedroomsAboveGround
|
3 |
|
BedroomsTotal
|
3 |
|
Appliances
|
Dishwasher, Dryer, Microwave, Refrigerator, Stove, Water Softener, Washer, Hood Fan, Window Coverings, Garage Door Opener |
|
ArchitecturalStyle
|
2 Level |
|
BasementDevelopment
|
Finished |
|
BasementType
|
Full (finished) |
|
ConstructedDate
|
2004 |
|
ConstructionStyleAttachment
|
Detached |
|
CoolingType
|
Central Air Conditioning |
|
ExteriorFinish
|
Brick, Vinyl Siding |
|
FoundationType
|
Poured Concrete |
|
HalfBathTotal
|
1 |
|
HeatingFuel
|
Natural Gas |
|
HeatingType
|
Forced Air |
|
StoriesTotal
|
2 |
|
SizeInterior
|
1551 Sqft |
|
Type
|
House |
|
UtilityWater
|
Municipal Water |
Parking
Land
|
Acreage
|
No |
|
LandAmenities
|
Park, Playground, Schools, Shopping |
|
Sewer
|
Municipal Sewage System |
|
SizeDepth
|
100 Ft |
|
SizeFrontage
|
31 Ft |
|
SizeTotalText
|
Under 1/2 Acre |
|
ZoningDescription
|
Res |
Rooms
| Level |
Type |
Length |
Width |
Dimensions |
|
Second Level |
Primary Bedroom |
|
|
11'2'' x 14'1'' |
|
Second Level |
4pc Bathroom |
|
|
Measurements not available |
|
Second Level |
Bedroom |
|
|
9'5'' x 12'9'' |
|
Second Level |
Bedroom |
|
|
9'5'' x 13'8'' |
|
Basement |
3pc Bathroom |
|
|
Measurements not available |
|
Basement |
Recreation Room |
|
|
Measurements not available |
|
Basement |
Laundry Room |
|
|
Measurements not available |
|
Main Level |
Living Room |
|
|
21'4'' x 12'8'' |
|
Main Level |
2pc Bathroom |
|
|
Measurements not available |
|
Main Level |
Dining Room |
|
|
15'3'' x 10'2'' |
|
Main Level |
Kitchen |
|
|
10'11'' x 15'2'' |
https://www.realtor.ca/real-estate/27322054/415-white-birch-avenue-waterloo


















































