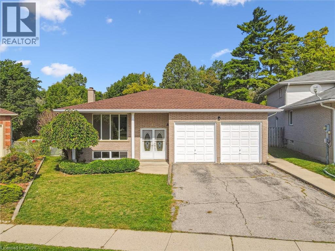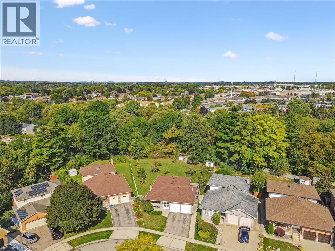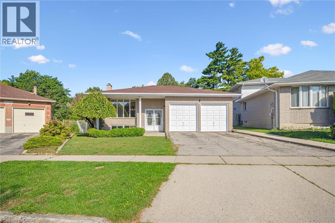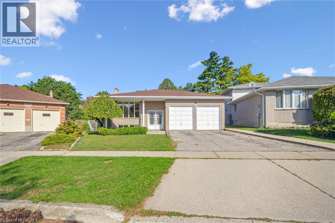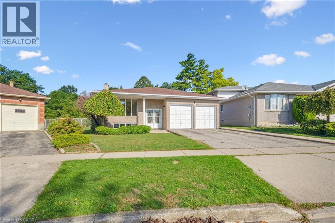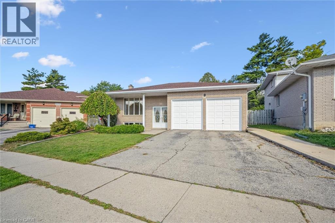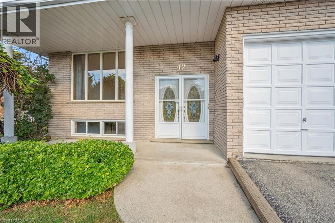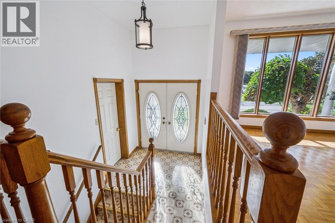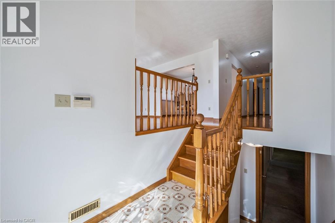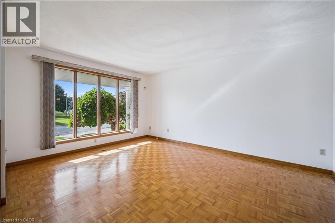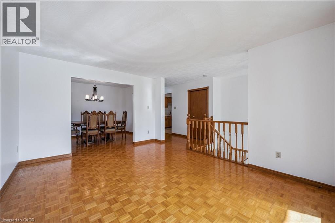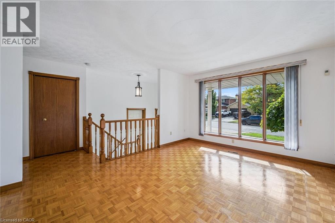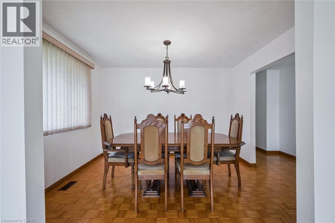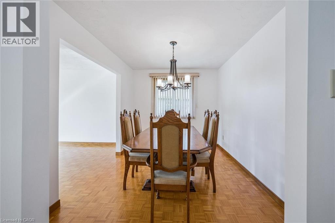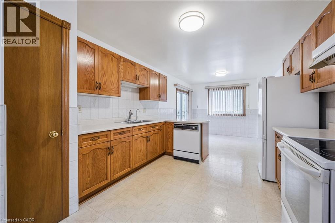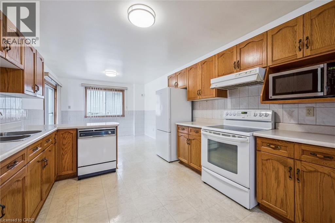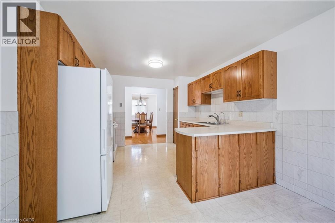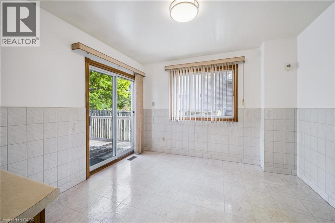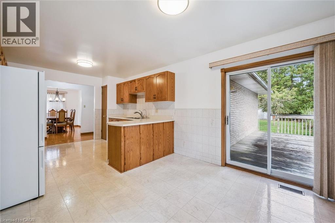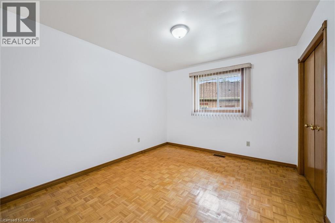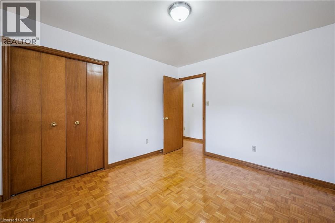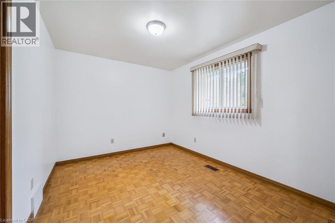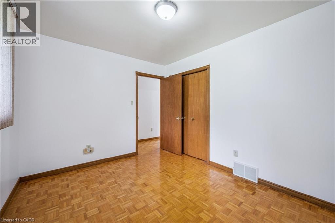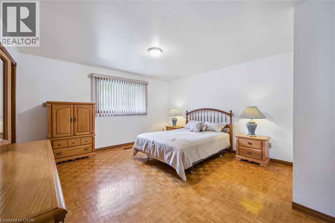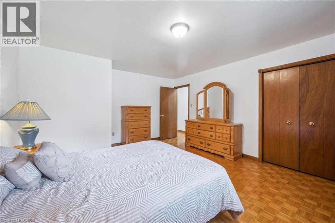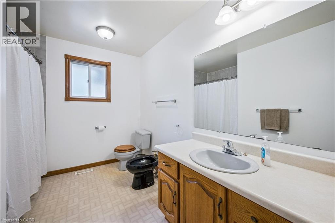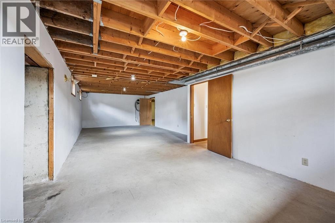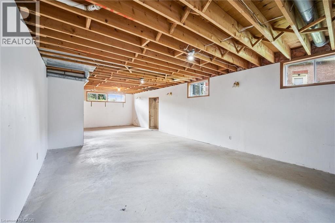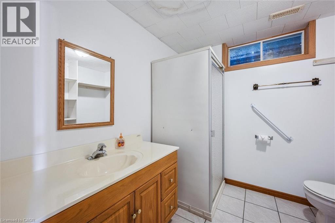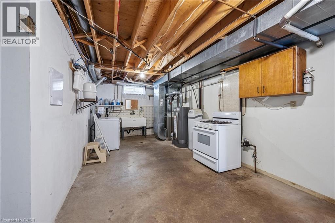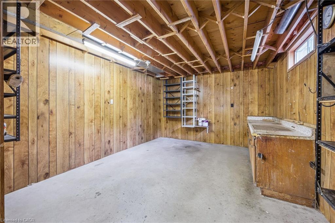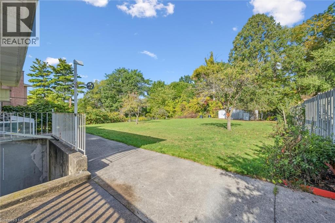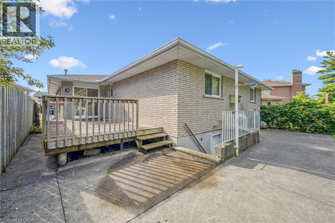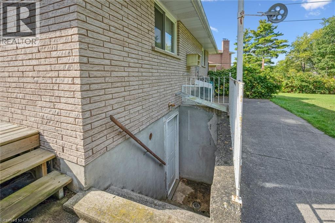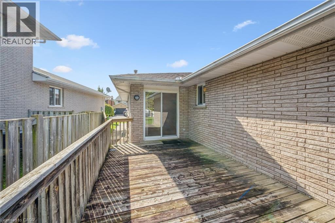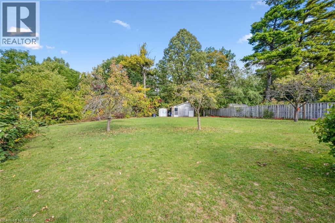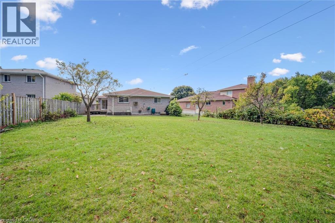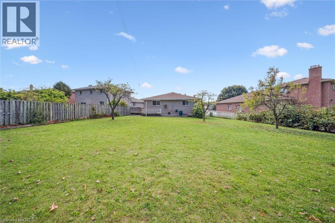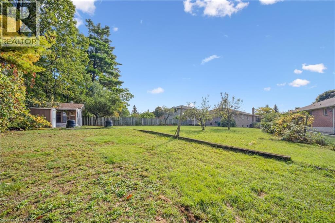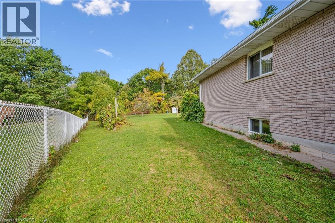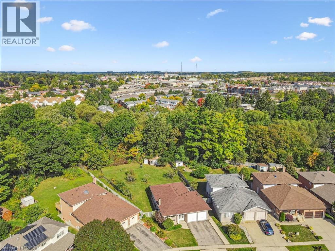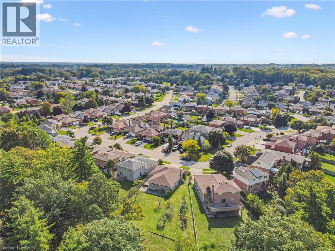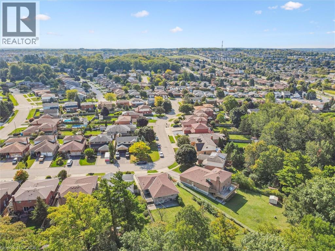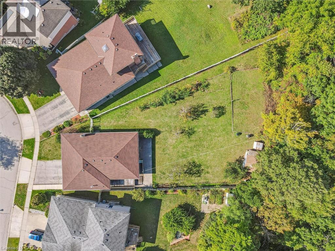3 Bedroom
2 Bathroom
1,521 ft2
Raised Bungalow
Central Air Conditioning
Forced Air
$829,900
Spacious raised bungalow on a gorgeous pool sized lot in a great family friendly neighborhood. Welcome to 42 Azores Cres. located in the East Galt portion of Cambridge. As you approach you are welcomed by a double car garage and covered porch. Inside the home the front foyer allows for garage access on the right. The main level is a great size offering over 1500 sq feet of finished living space, including a large living room, dining room, a roomy kitchen, 3 bedrooms and 1 full bathroom. The kitchen allows access to the rear deck and yard. The home has been freshly painted and has newer light fixtures throughout. The huge basement offers a clean slate with a separate walk up entrance at the back and a finished 3 piece washroom. The opportunities are endless including a potential for in-law suite, large rec room, entertainment space or even a workshop. This home is within minutes to the South Cambridge Shopping Plaza offering all the major amenities including banks, groceries, hardware, etc. It is located in close proximity to excellent schools, Churchill Park, churches and trails. Key upgrades include A/C (2025), Furnace (2024), Roof (2022), RO water system (2 years old), Newer Fridge (2022). Book your showing today and don't miss out on this lovely family home. (id:8999)
Property Details
|
MLS® Number
|
40773327 |
|
Property Type
|
Single Family |
|
Amenities Near By
|
Park, Place Of Worship, Playground, Public Transit, Schools, Shopping |
|
Parking Space Total
|
4 |
|
Structure
|
Shed |
Building
|
Bathroom Total
|
2 |
|
Bedrooms Above Ground
|
3 |
|
Bedrooms Total
|
3 |
|
Appliances
|
Dishwasher, Dryer, Microwave, Refrigerator, Stove, Water Softener, Washer |
|
Architectural Style
|
Raised Bungalow |
|
Basement Development
|
Unfinished |
|
Basement Type
|
Full (unfinished) |
|
Constructed Date
|
1989 |
|
Construction Style Attachment
|
Detached |
|
Cooling Type
|
Central Air Conditioning |
|
Exterior Finish
|
Brick |
|
Foundation Type
|
Poured Concrete |
|
Heating Fuel
|
Natural Gas |
|
Heating Type
|
Forced Air |
|
Stories Total
|
1 |
|
Size Interior
|
1,521 Ft2 |
|
Type
|
House |
|
Utility Water
|
Municipal Water |
Parking
Land
|
Acreage
|
No |
|
Land Amenities
|
Park, Place Of Worship, Playground, Public Transit, Schools, Shopping |
|
Sewer
|
Municipal Sewage System |
|
Size Frontage
|
42 Ft |
|
Size Total Text
|
Under 1/2 Acre |
|
Zoning Description
|
R-4 |
Rooms
| Level |
Type |
Length |
Width |
Dimensions |
|
Basement |
Utility Room |
|
|
16'1'' x 10'4'' |
|
Basement |
Storage |
|
|
24'0'' x 12'2'' |
|
Basement |
Storage |
|
|
8'3'' x 14'1'' |
|
Basement |
Recreation Room |
|
|
14'8'' x 35'4'' |
|
Basement |
3pc Bathroom |
|
|
7'9'' x 8'2'' |
|
Main Level |
Primary Bedroom |
|
|
14'2'' x 16'0'' |
|
Main Level |
Living Room |
|
|
12'4'' x 15'8'' |
|
Main Level |
Kitchen |
|
|
11'2'' x 11'0'' |
|
Main Level |
Dining Room |
|
|
12'0'' x 9'0'' |
|
Main Level |
Breakfast |
|
|
9'6'' x 11'0'' |
|
Main Level |
Bedroom |
|
|
12'0'' x 10'6'' |
|
Main Level |
Bedroom |
|
|
12'0'' x 9'8'' |
|
Main Level |
4pc Bathroom |
|
|
14'2'' x 8'4'' |
https://www.realtor.ca/real-estate/28923711/42-azores-crescent-cambridge

