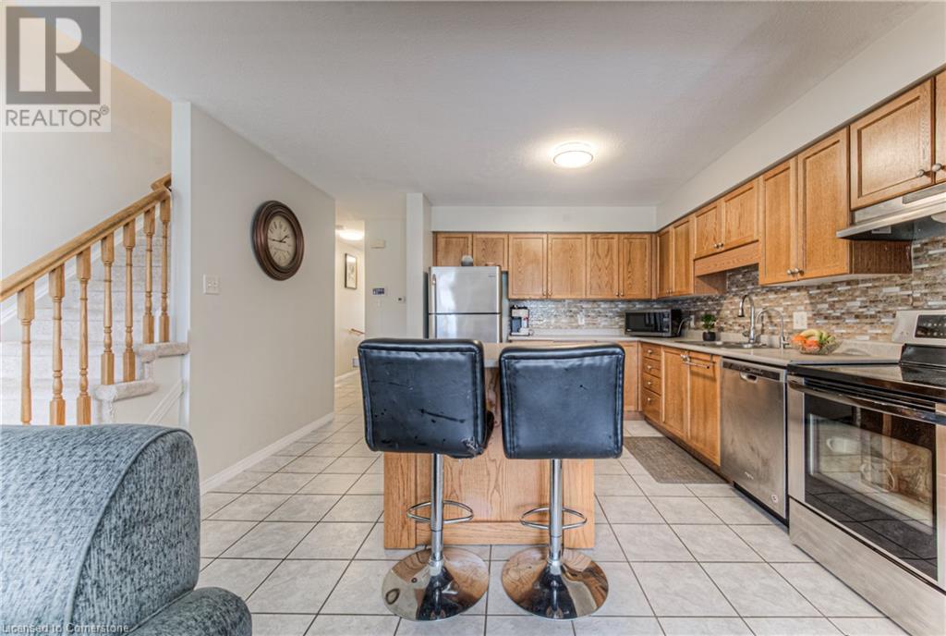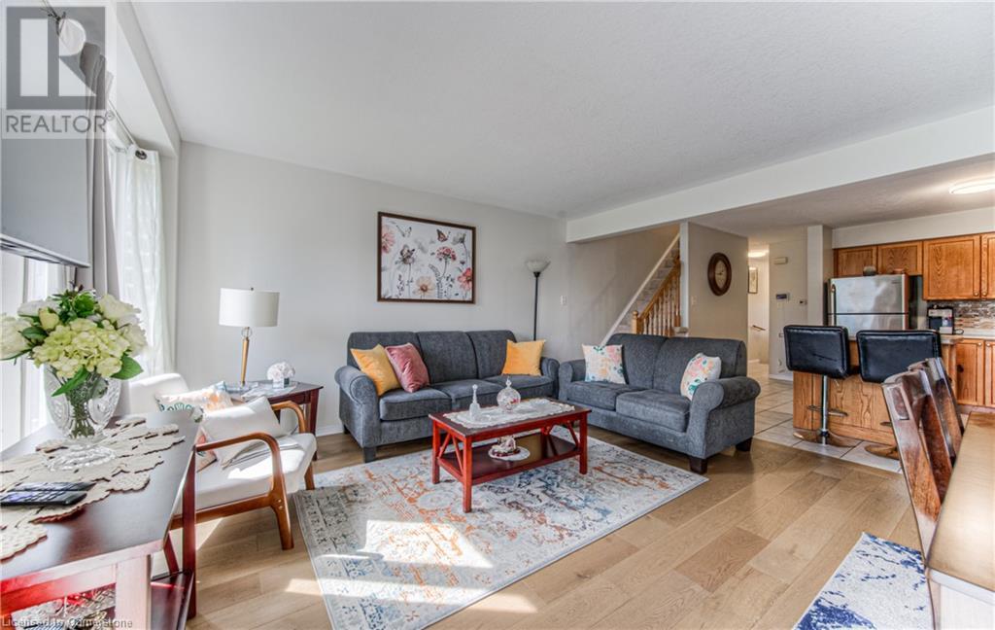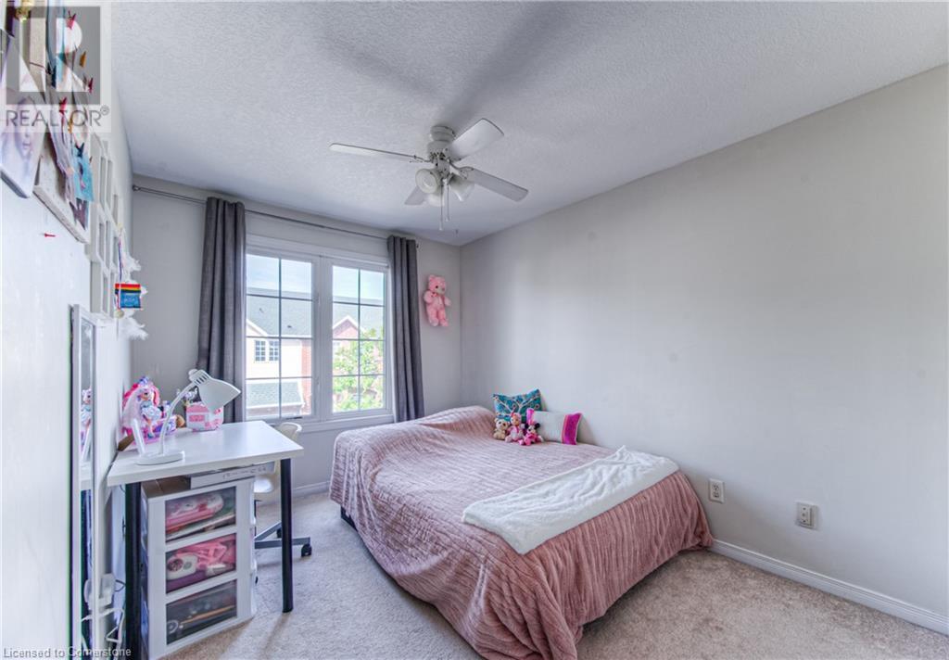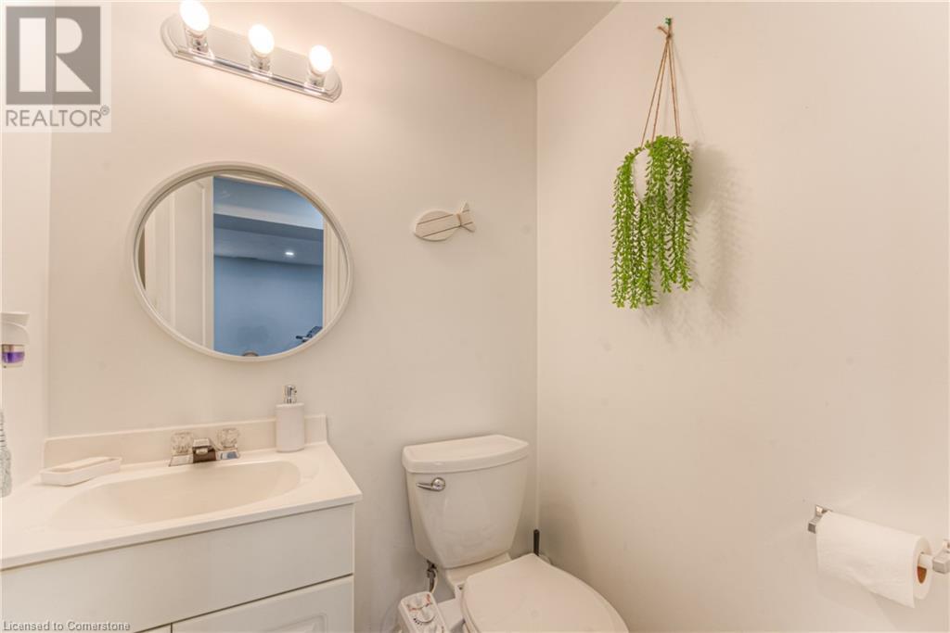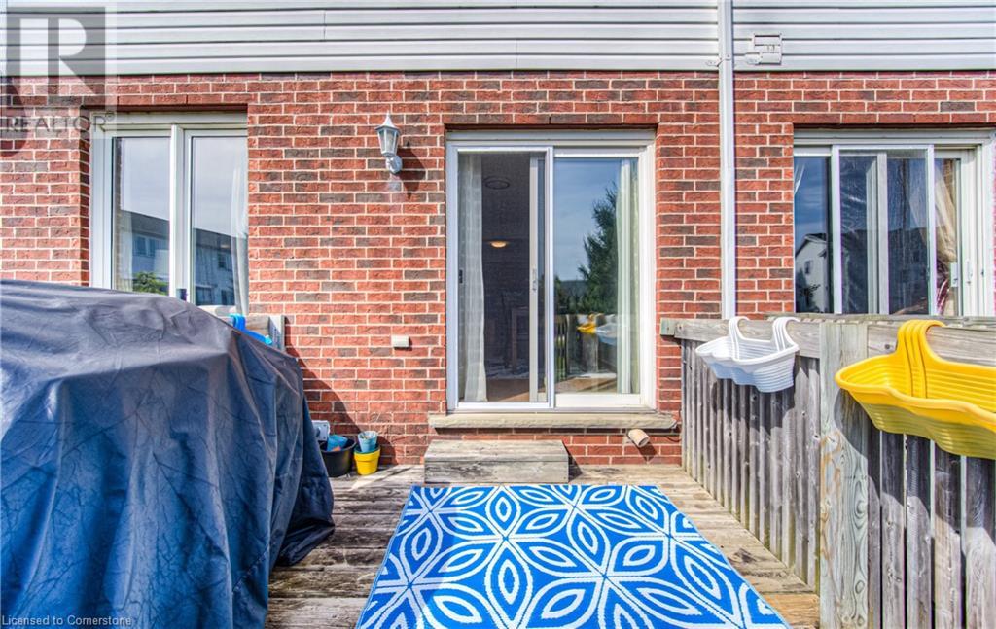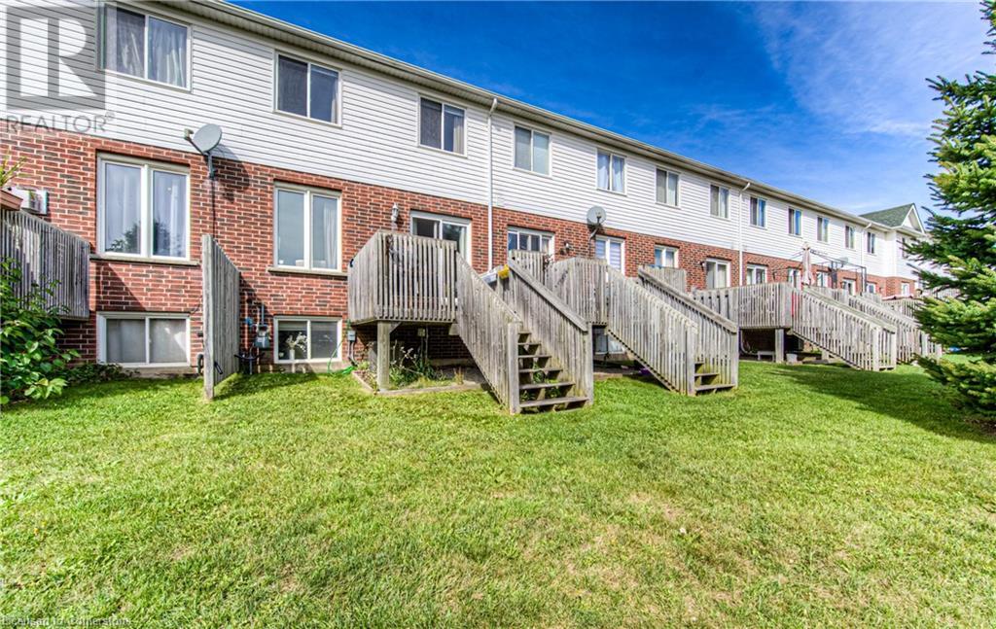42 Green Valley Drive Unit# 28 Kitchener, Ontario N2P 2C3
Like This Property?
3 Bedroom
4 Bathroom
1708.81 sqft
2 Level
Central Air Conditioning
Forced Air
$599,900Maintenance, Landscaping, Other, See Remarks, Parking
$171.84 Monthly
Maintenance, Landscaping, Other, See Remarks, Parking
$171.84 MonthlyAttention first time home buyers and investors! This beautiful family home comes with 3 bedrooms, M/ bedroom with walkin closet & 4 pc ensuite bath, 2 more bedrooms served with a main bath finished the upper level - a good sized kitchen with SS appliances & trendy stone backsplash & centre island, cozy & spacious living room for evening family gathering with patio door open to a backyard deck for evening & weekend bbqs & 2pc powder room completes the main level. The basement is partially finished with a Rec room/Office space, 2 pc powder room, laundry & storage space. This home is near amenities, transport, shopping, parks & trails, library & close to Highway 401. Whether you are looking to downsize or buy your first home or investment opportunity, this home is perfect for you with low condo fees. Shows AAA Offer date is Wednesday Dec 18 at 4pm. Open house Saturday and Sunday 2-4 PM. (id:8999)
Property Details
| MLS® Number | 40638566 |
| Property Type | Single Family |
| AmenitiesNearBy | Park, Place Of Worship, Playground, Public Transit, Schools, Shopping |
| EquipmentType | Water Heater |
| Features | Sump Pump, Automatic Garage Door Opener |
| ParkingSpaceTotal | 2 |
| RentalEquipmentType | Water Heater |
Building
| BathroomTotal | 4 |
| BedroomsAboveGround | 3 |
| BedroomsTotal | 3 |
| Appliances | Central Vacuum, Dishwasher, Dryer, Refrigerator, Stove, Water Meter, Water Softener, Washer, Garage Door Opener |
| ArchitecturalStyle | 2 Level |
| BasementDevelopment | Partially Finished |
| BasementType | Full (partially Finished) |
| ConstructionStyleAttachment | Attached |
| CoolingType | Central Air Conditioning |
| ExteriorFinish | Brick Veneer, Vinyl Siding |
| HalfBathTotal | 2 |
| HeatingFuel | Natural Gas |
| HeatingType | Forced Air |
| StoriesTotal | 2 |
| SizeInterior | 1708.81 Sqft |
| Type | Row / Townhouse |
| UtilityWater | Municipal Water |
Parking
| Attached Garage |
Land
| Acreage | No |
| LandAmenities | Park, Place Of Worship, Playground, Public Transit, Schools, Shopping |
| SizeTotalText | Under 1/2 Acre |
| ZoningDescription | Res-5 (279) |
Rooms
| Level | Type | Length | Width | Dimensions |
|---|---|---|---|---|
| Second Level | 4pc Bathroom | Measurements not available | ||
| Second Level | Bedroom | 8'0'' x 14'1'' | ||
| Second Level | Bedroom | 8'0'' x 14'1'' | ||
| Second Level | 4pc Bathroom | Measurements not available | ||
| Second Level | Primary Bedroom | 16'5'' x 13'3'' | ||
| Basement | Utility Room | 16'7'' x 24'10'' | ||
| Basement | 2pc Bathroom | Measurements not available | ||
| Basement | Recreation Room | 4'9'' x 3'11'' | ||
| Main Level | Living Room | 16'5'' x 14'10'' | ||
| Main Level | 2pc Bathroom | Measurements not available | ||
| Main Level | Kitchen | 13'1'' x 11'8'' |
https://www.realtor.ca/real-estate/27732236/42-green-valley-drive-unit-28-kitchener











