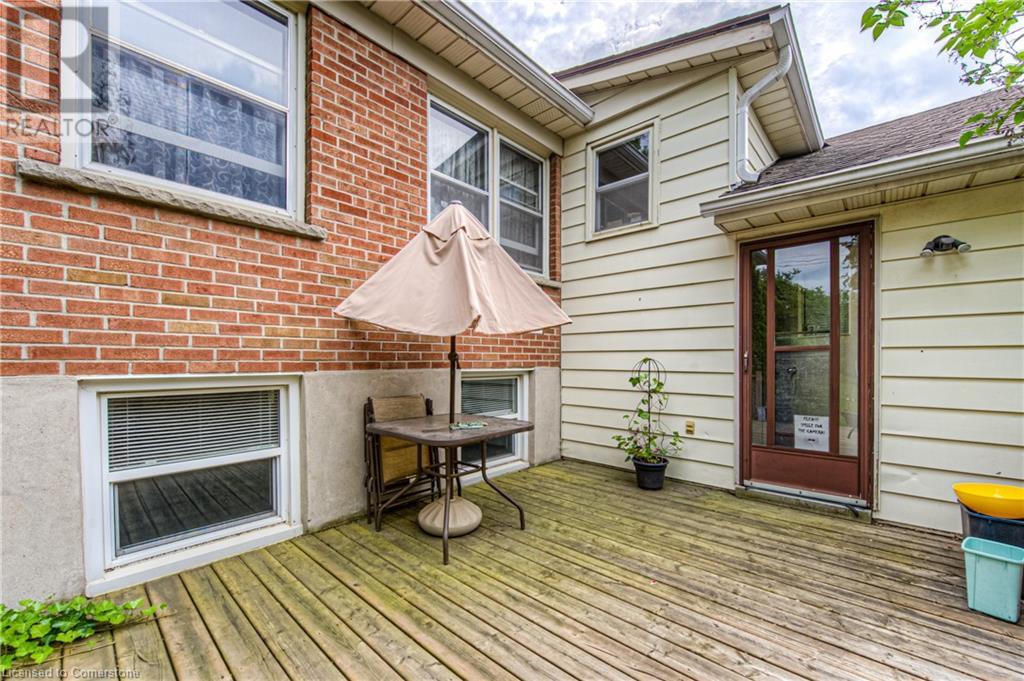3 Bedroom
2 Bathroom
2296.44 sqft
Raised Bungalow
Central Air Conditioning
Forced Air
$649,000
Welcome to this charming raised bungalow in the highly sought-after Stanley Park neighbourhood. Featuring 3 bedrooms with the potential to add a fourth, and a spacious, bright partially finished basement. Located on a street with high pride of ownership and close to convenient amenities, it is no surprise why homeowners stay for years to come. The privacy of NO REAR NEIGHBOURS, makes for a rare backyard oasis, fully fenced in for you to enjoy this beautiful greenspace. This home presents a great opportunity to downsizers, retirees, growing families and investors alike. Homes in this area don't last long—schedule your showing today! Roof (2019), Eavestroughs (2018), Deck (2019), Air Conditioning (2024). Newly constructed street with new sewage lines, new liner from house to road, paving of street will be topped up by the City in 2025 once the street settles. (id:8999)
Property Details
|
MLS® Number
|
40650150 |
|
Property Type
|
Single Family |
|
AmenitiesNearBy
|
Park, Place Of Worship, Playground, Public Transit, Schools, Shopping |
|
CommunityFeatures
|
Community Centre, School Bus |
|
EquipmentType
|
Water Heater |
|
Features
|
Backs On Greenbelt, Automatic Garage Door Opener |
|
ParkingSpaceTotal
|
4 |
|
RentalEquipmentType
|
Water Heater |
|
Structure
|
Shed |
Building
|
BathroomTotal
|
2 |
|
BedroomsAboveGround
|
2 |
|
BedroomsBelowGround
|
1 |
|
BedroomsTotal
|
3 |
|
Appliances
|
Dishwasher, Dryer, Refrigerator, Stove, Water Softener, Washer, Hood Fan, Window Coverings, Garage Door Opener |
|
ArchitecturalStyle
|
Raised Bungalow |
|
BasementDevelopment
|
Finished |
|
BasementType
|
Full (finished) |
|
ConstructionStyleAttachment
|
Detached |
|
CoolingType
|
Central Air Conditioning |
|
ExteriorFinish
|
Brick, Vinyl Siding |
|
FireProtection
|
Smoke Detectors |
|
FoundationType
|
Poured Concrete |
|
HalfBathTotal
|
1 |
|
HeatingFuel
|
Natural Gas |
|
HeatingType
|
Forced Air |
|
StoriesTotal
|
1 |
|
SizeInterior
|
2296.44 Sqft |
|
Type
|
House |
|
UtilityWater
|
Municipal Water |
Parking
Land
|
Acreage
|
No |
|
LandAmenities
|
Park, Place Of Worship, Playground, Public Transit, Schools, Shopping |
|
Sewer
|
Municipal Sewage System |
|
SizeDepth
|
120 Ft |
|
SizeFrontage
|
54 Ft |
|
SizeTotalText
|
Under 1/2 Acre |
|
ZoningDescription
|
R2a |
Rooms
| Level |
Type |
Length |
Width |
Dimensions |
|
Basement |
Storage |
|
|
7'1'' x 6'2'' |
|
Basement |
Recreation Room |
|
|
12'0'' x 29'11'' |
|
Basement |
Laundry Room |
|
|
12'6'' x 20'6'' |
|
Basement |
Bedroom |
|
|
17'5'' x 11'2'' |
|
Basement |
2pc Bathroom |
|
|
Measurements not available |
|
Main Level |
Primary Bedroom |
|
|
10'11'' x 14'2'' |
|
Main Level |
Living Room |
|
|
21'3'' x 11'4'' |
|
Main Level |
Kitchen |
|
|
14'6'' x 9'10'' |
|
Main Level |
Dining Room |
|
|
10'6'' x 9'10'' |
|
Main Level |
Bedroom |
|
|
13'10'' x 8'9'' |
|
Main Level |
4pc Bathroom |
|
|
Measurements not available |
https://www.realtor.ca/real-estate/27443257/42-wayne-drive-kitchener











































