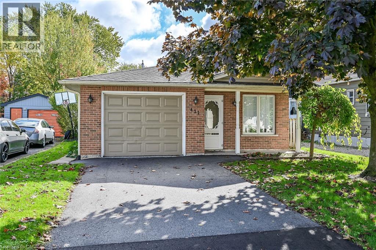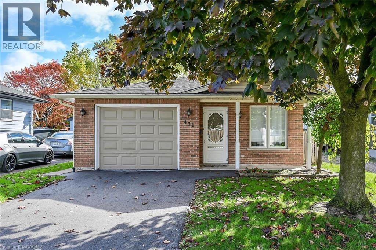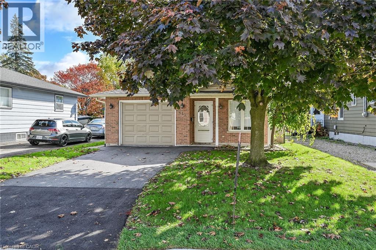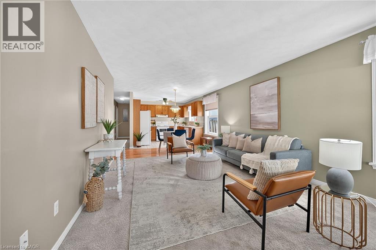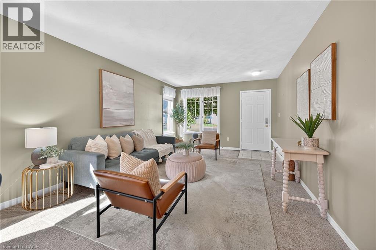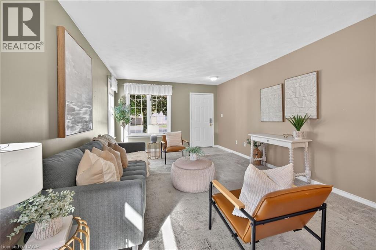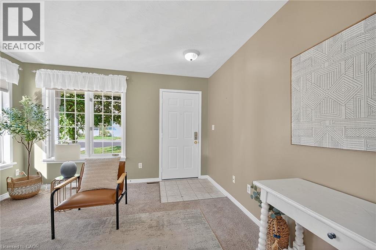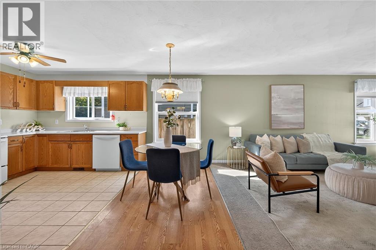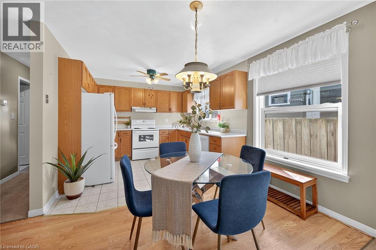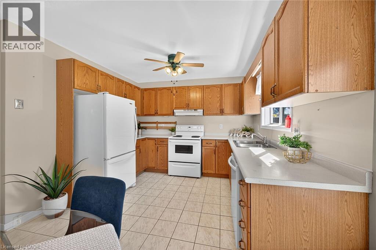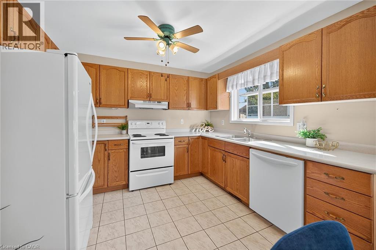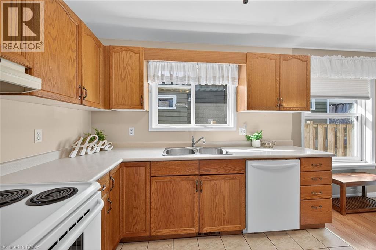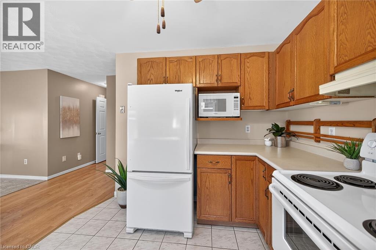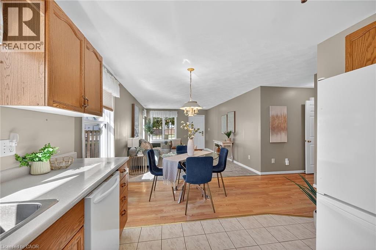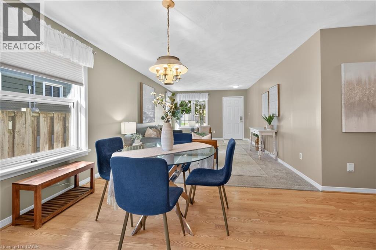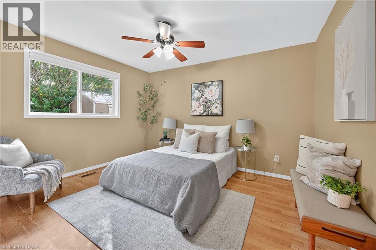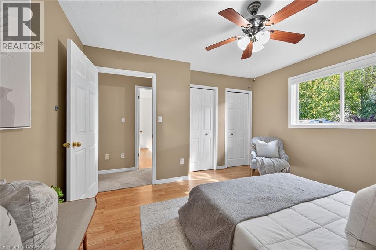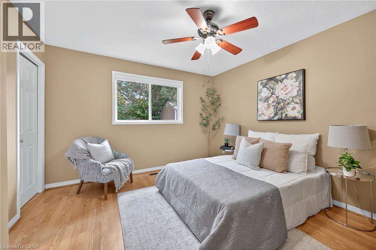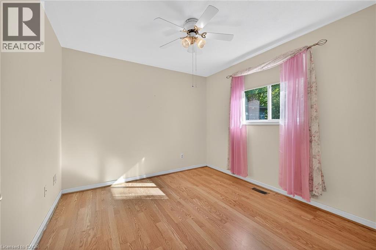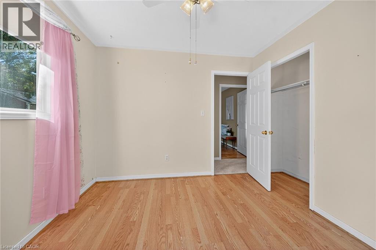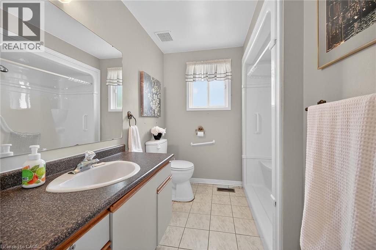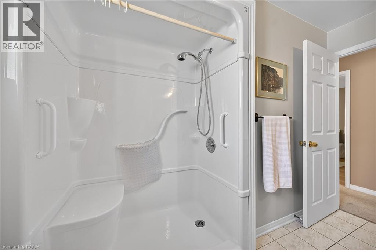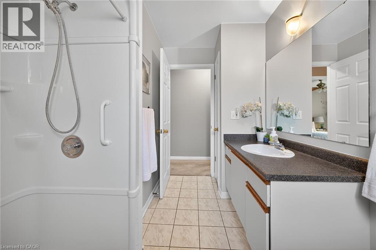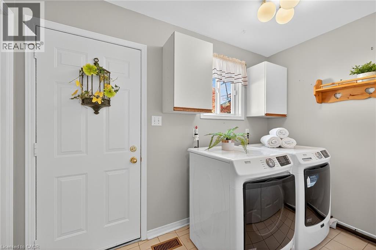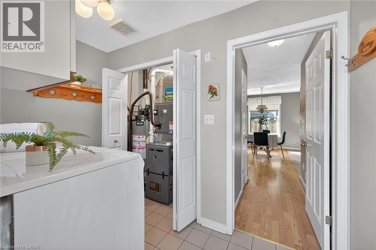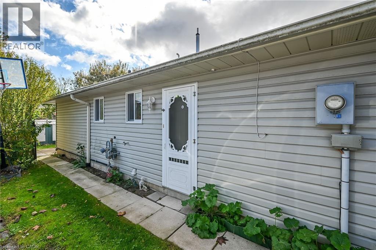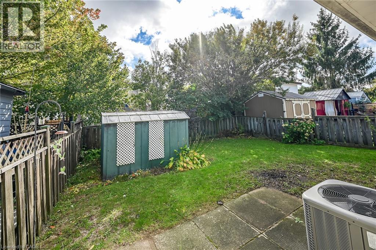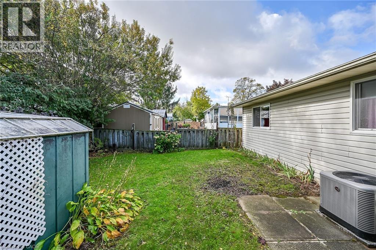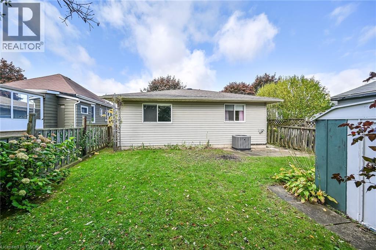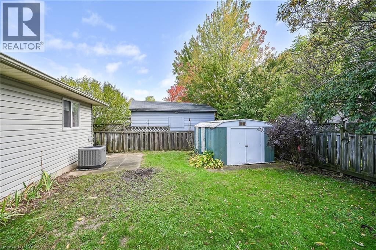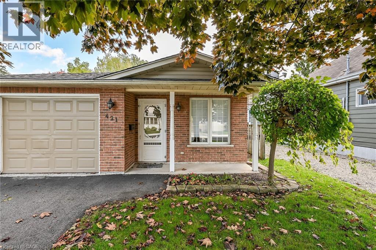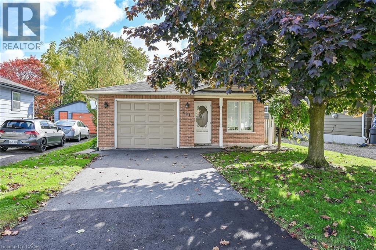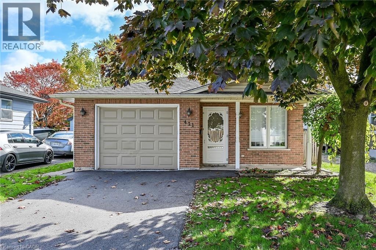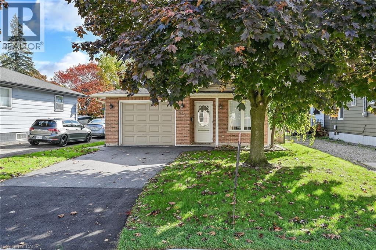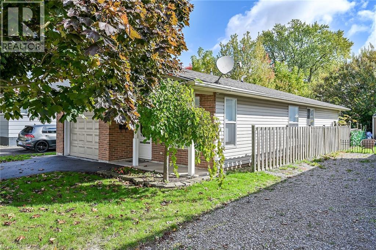2 Bedroom
1 Bathroom
1,091 ft2
Bungalow
Central Air Conditioning
Forced Air
$539,900
Looking for the perfect senior/retirement home? Thinking of getting into your very first home? This sweet little Aldor built bungalow may be perfect for you! No basement, so no worrying about sump pumps or stairs! Small yard so very little outside maintenance. 2 bedrooms, 1 bath, main flr laundry, open concept main living area with oak kitchen. 2 year old furnace and A/C, 100amp hydro, and roughed-in central vac. Single attached garage and asphalt driveway. This is the simplicity in life we all need! (id:8999)
Property Details
|
MLS® Number
|
40780136 |
|
Property Type
|
Single Family |
|
Amenities Near By
|
Golf Nearby, Hospital, Park, Place Of Worship, Playground, Schools |
|
Community Features
|
Quiet Area |
|
Features
|
Paved Driveway |
|
Parking Space Total
|
3 |
|
Structure
|
Shed |
Building
|
Bathroom Total
|
1 |
|
Bedrooms Above Ground
|
2 |
|
Bedrooms Total
|
2 |
|
Appliances
|
Central Vacuum - Roughed In, Dishwasher, Dryer, Microwave, Refrigerator |
|
Architectural Style
|
Bungalow |
|
Basement Type
|
None |
|
Constructed Date
|
1994 |
|
Construction Style Attachment
|
Detached |
|
Cooling Type
|
Central Air Conditioning |
|
Exterior Finish
|
Brick, Vinyl Siding |
|
Heating Fuel
|
Natural Gas |
|
Heating Type
|
Forced Air |
|
Stories Total
|
1 |
|
Size Interior
|
1,091 Ft2 |
|
Type
|
House |
|
Utility Water
|
Municipal Water |
Parking
Land
|
Access Type
|
Road Access |
|
Acreage
|
No |
|
Fence Type
|
Fence |
|
Land Amenities
|
Golf Nearby, Hospital, Park, Place Of Worship, Playground, Schools |
|
Sewer
|
Municipal Sewage System |
|
Size Depth
|
99 Ft |
|
Size Frontage
|
35 Ft |
|
Size Irregular
|
0.08 |
|
Size Total
|
0.08 Ac|under 1/2 Acre |
|
Size Total Text
|
0.08 Ac|under 1/2 Acre |
|
Zoning Description
|
D A4b |
Rooms
| Level |
Type |
Length |
Width |
Dimensions |
|
Main Level |
Bedroom |
|
|
10'9'' x 10'7'' |
|
Main Level |
Primary Bedroom |
|
|
13'4'' x 11'7'' |
|
Main Level |
4pc Bathroom |
|
|
10'4'' x 7'6'' |
|
Main Level |
Laundry Room |
|
|
8'0'' x 8'0'' |
|
Main Level |
Eat In Kitchen |
|
|
17'0'' x 11'0'' |
|
Main Level |
Living Room |
|
|
17'0'' x 12'0'' |
https://www.realtor.ca/real-estate/29013225/421-griffith-street-dunnville

