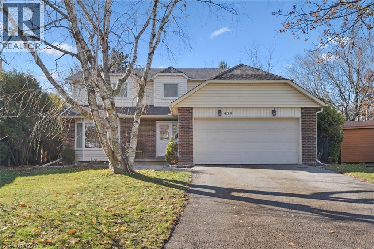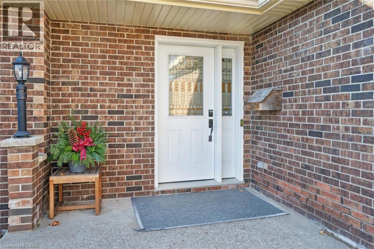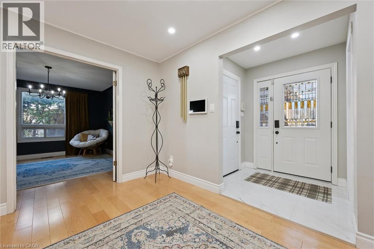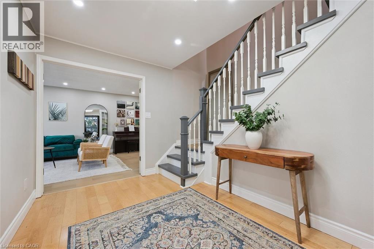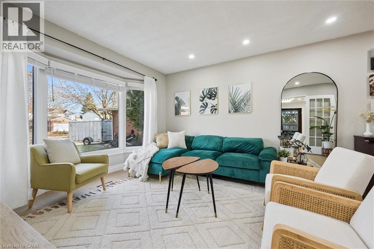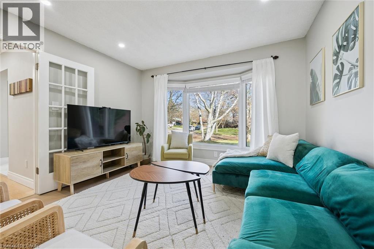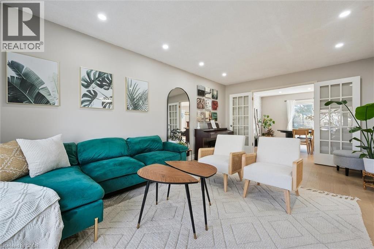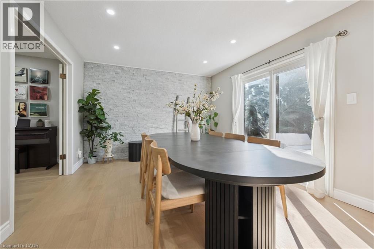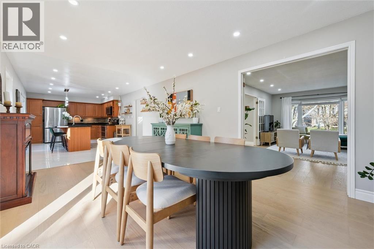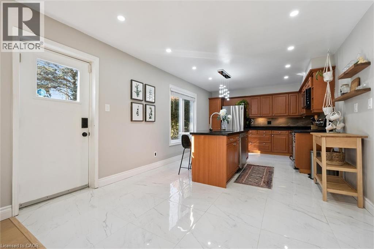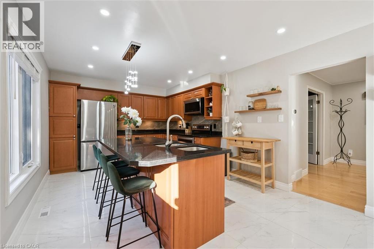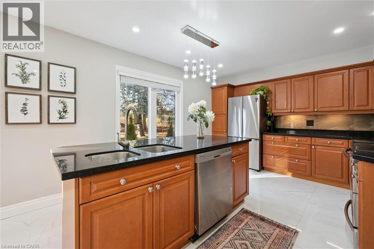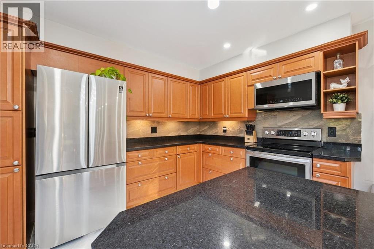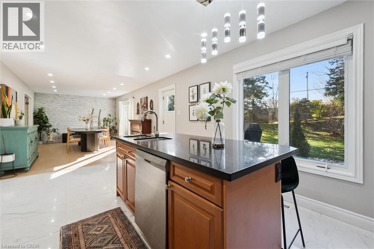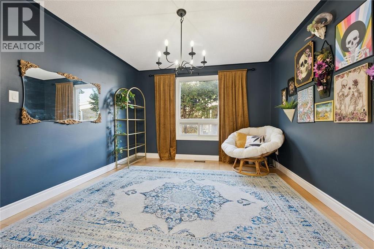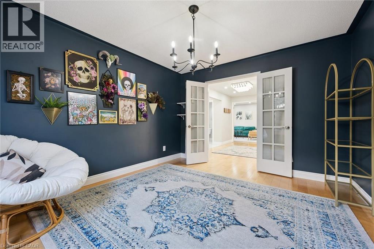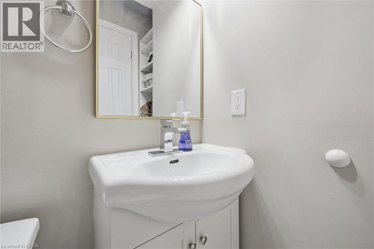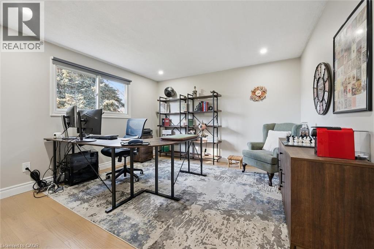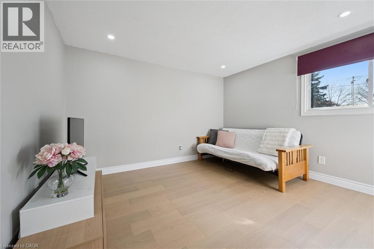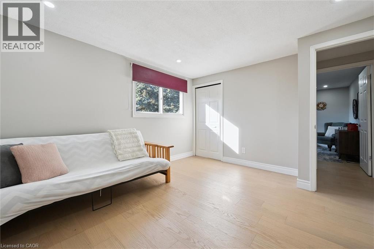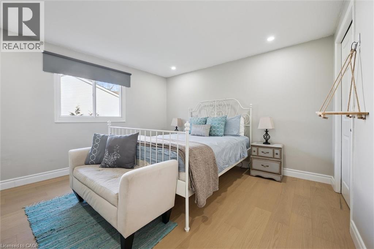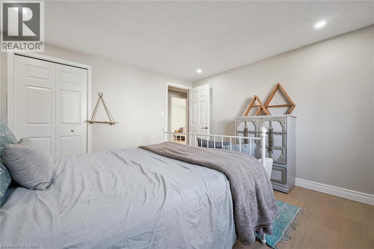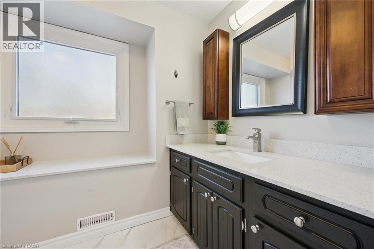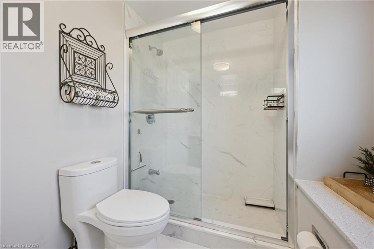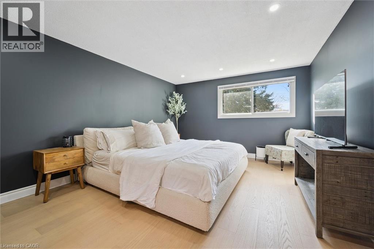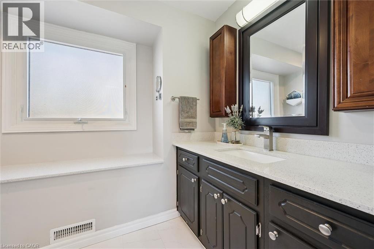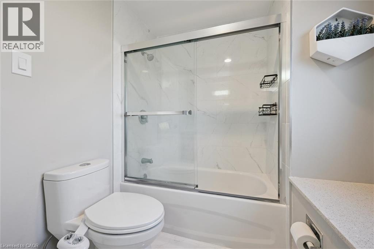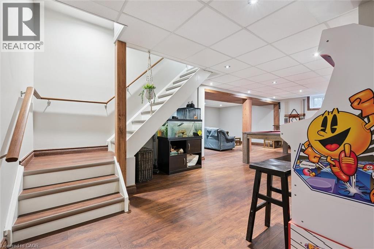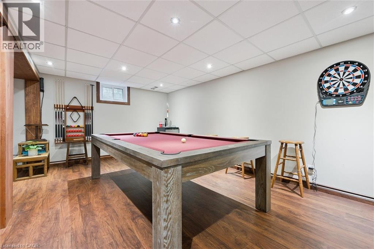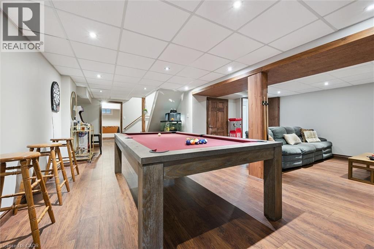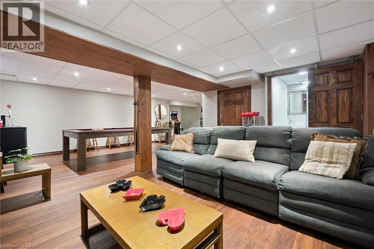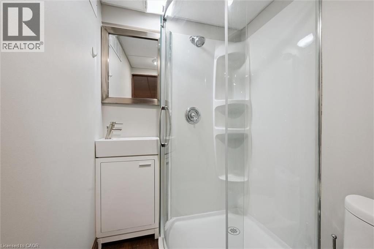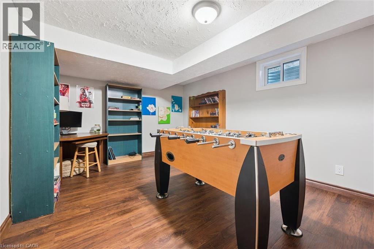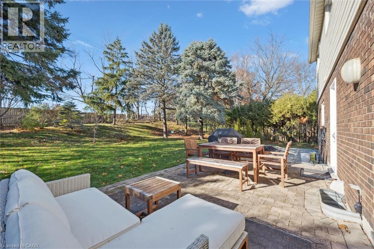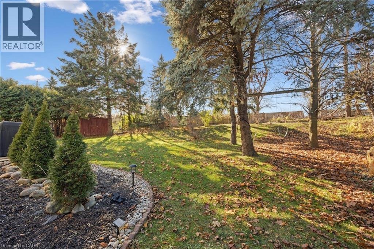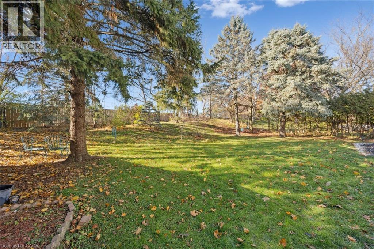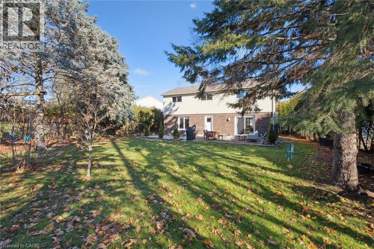5 Bedroom
4 Bathroom
2,301 ft2
2 Level
Central Air Conditioning
Forced Air
$1,070,000
Welcome to 424 Clairbrook, nestled in the highly sought-after, family-friendly Beechwood neighbourhood. This spacious home features four generous bedrooms on the upper level, plus an additional bedroom in the fully finished basement—perfect for growing families, hosting guests, or creating a dedicated home office. Inside, you'll find a warm and inviting layout with large principal rooms and an open-concept kitchen and dining area designed for everyday living and easy entertaining. Step outside to a large, private, fully fenced backyard, ideal for gatherings, gardening, or simply unwinding in your own outdoor retreat. This is a rare opportunity to own a home in one of Waterloo’s most desirable communities. Don’t miss your chance to make 424 Clairbrook yours. (id:8999)
Property Details
|
MLS® Number
|
40789696 |
|
Property Type
|
Single Family |
|
Amenities Near By
|
Park, Place Of Worship, Playground, Schools, Shopping |
|
Community Features
|
Quiet Area, Community Centre |
|
Features
|
Automatic Garage Door Opener |
|
Parking Space Total
|
4 |
Building
|
Bathroom Total
|
4 |
|
Bedrooms Above Ground
|
4 |
|
Bedrooms Below Ground
|
1 |
|
Bedrooms Total
|
5 |
|
Appliances
|
Dishwasher, Dryer, Microwave, Refrigerator, Stove, Water Softener, Washer, Garage Door Opener |
|
Architectural Style
|
2 Level |
|
Basement Development
|
Finished |
|
Basement Type
|
Full (finished) |
|
Constructed Date
|
1978 |
|
Construction Style Attachment
|
Detached |
|
Cooling Type
|
Central Air Conditioning |
|
Exterior Finish
|
Aluminum Siding |
|
Half Bath Total
|
1 |
|
Heating Type
|
Forced Air |
|
Stories Total
|
2 |
|
Size Interior
|
2,301 Ft2 |
|
Type
|
House |
|
Utility Water
|
Municipal Water |
Parking
Land
|
Acreage
|
No |
|
Land Amenities
|
Park, Place Of Worship, Playground, Schools, Shopping |
|
Sewer
|
Municipal Sewage System |
|
Size Frontage
|
44 Ft |
|
Size Total Text
|
Under 1/2 Acre |
|
Zoning Description
|
Sr2a |
Rooms
| Level |
Type |
Length |
Width |
Dimensions |
|
Second Level |
Primary Bedroom |
|
|
15'8'' x 12'2'' |
|
Second Level |
Bedroom |
|
|
12'0'' x 12'2'' |
|
Second Level |
Bedroom |
|
|
12'5'' x 12'2'' |
|
Second Level |
Bedroom |
|
|
11'11'' x 12'8'' |
|
Second Level |
4pc Bathroom |
|
|
5'0'' x 9'11'' |
|
Second Level |
3pc Bathroom |
|
|
4'11'' x 10'0'' |
|
Basement |
Utility Room |
|
|
5'2'' x 9'2'' |
|
Basement |
Utility Room |
|
|
11'3'' x 23'0'' |
|
Basement |
Bedroom |
|
|
15'0'' x 11'3'' |
|
Basement |
Recreation Room |
|
|
22'9'' x 20'9'' |
|
Basement |
Cold Room |
|
|
6'1'' x 8'11'' |
|
Basement |
3pc Bathroom |
|
|
4'11'' x 5'9'' |
|
Main Level |
Office |
|
|
11'6'' x 13'0'' |
|
Main Level |
Living Room |
|
|
19'8'' x 11'7'' |
|
Main Level |
Kitchen |
|
|
11'6'' x 20'7'' |
|
Main Level |
Dining Room |
|
|
11'6'' x 18'1'' |
|
Main Level |
2pc Bathroom |
|
|
4'4'' x 3'11'' |
https://www.realtor.ca/real-estate/29132632/424-clairbrook-crescent-waterloo

