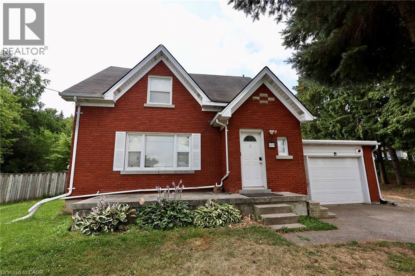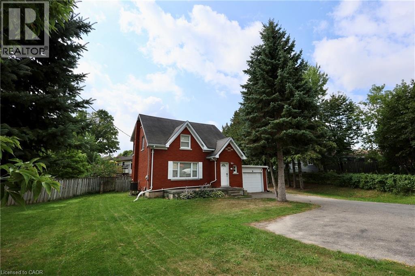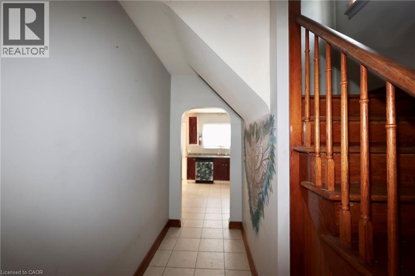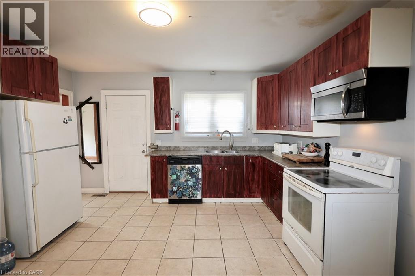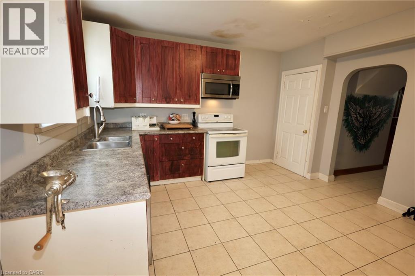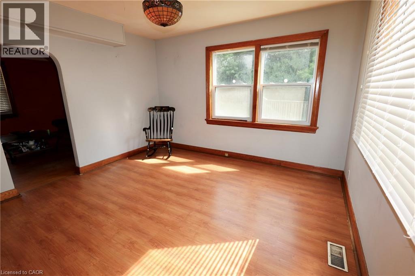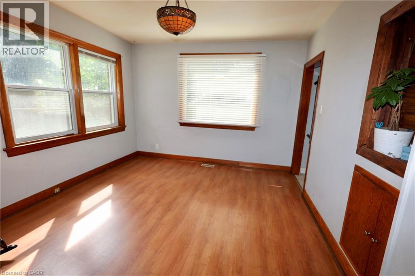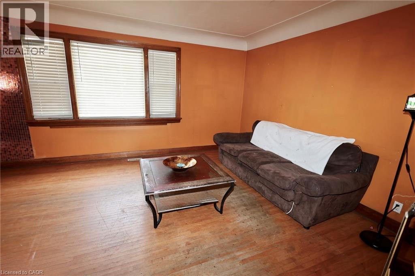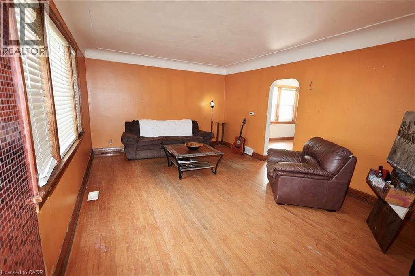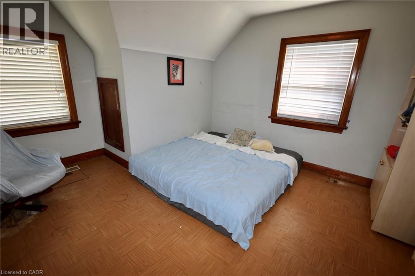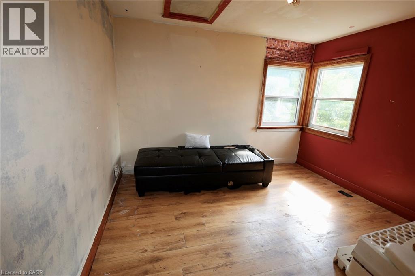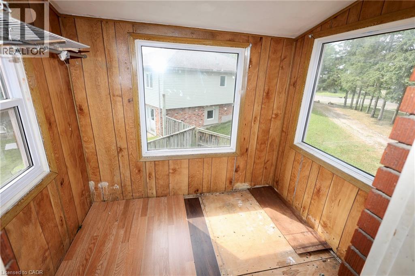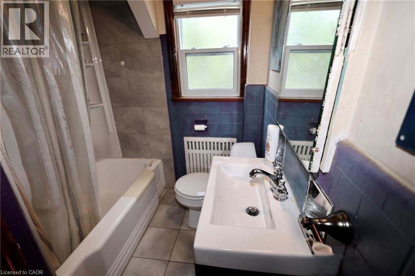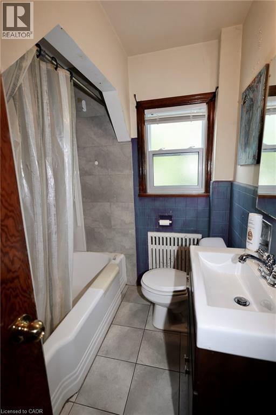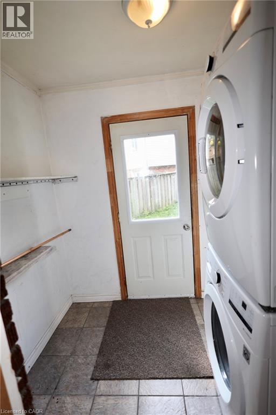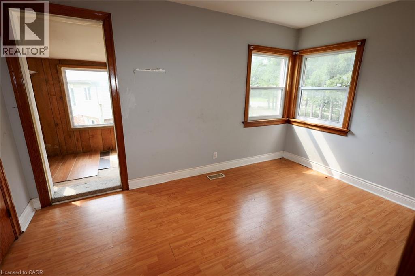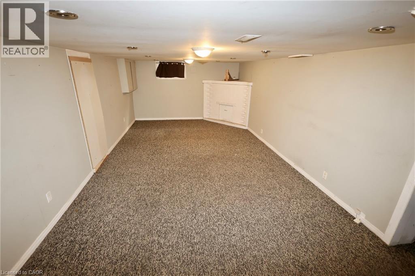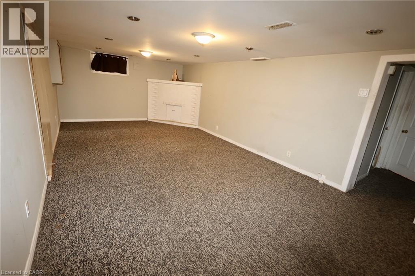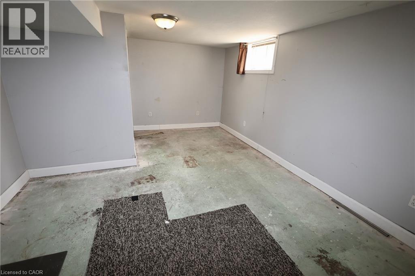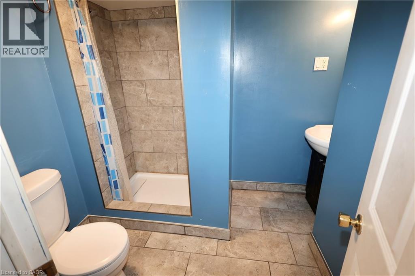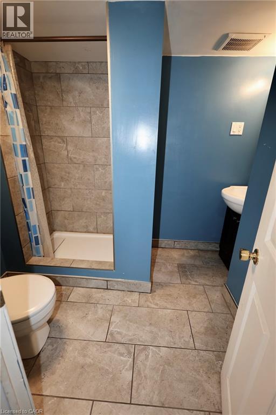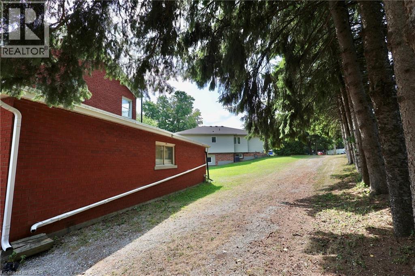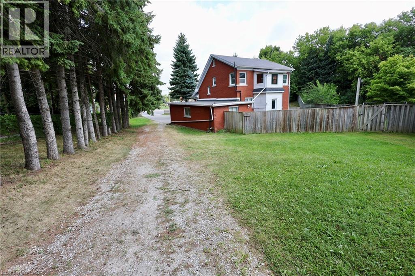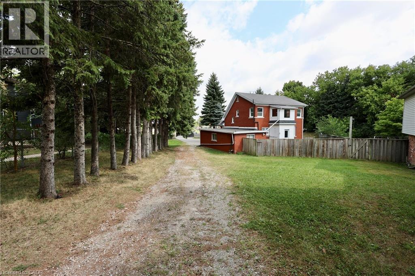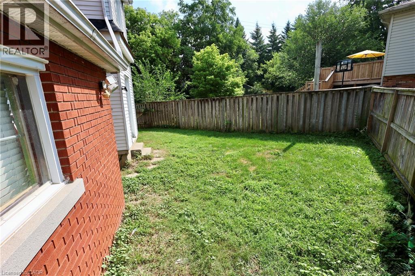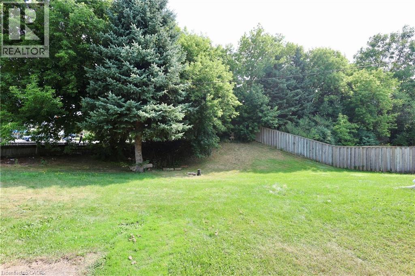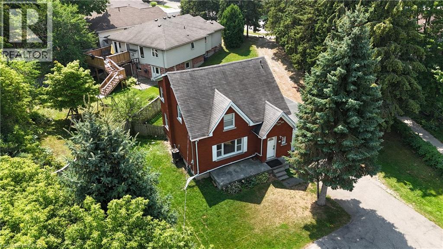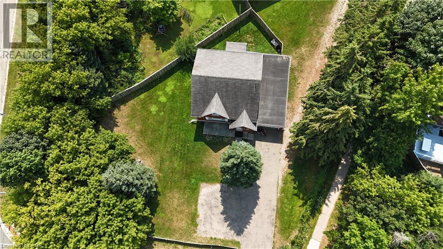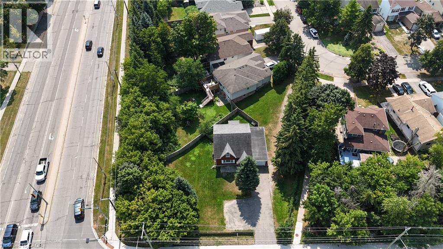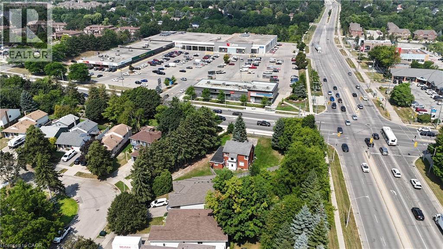3 Bedroom
2 Bathroom
2,558 ft2
Central Air Conditioning
Forced Air
$699,000
Great Opportunity in Westvale! Here’s your chance to make a spacious brick home your own in one of Waterloo’s most popular neighbourhoods! Set on a big, mature .32 acre lot, this home has tons of potential for anyone ready to update and personalize. The layout offers plenty of space for family living, with bright rooms and a comfortable flow throughout. The basement has a rec room, 4th bedroom and an updated 3 pc bathroom. The tandem garage makes a great workshop. The backyard is perfect for kids, pets, or summer get-togethers, and you’ll love being just minutes from great schools, shopping, parks, and transit. If you’ve been waiting for a affordable home in a prime Waterloo location to make your mark—this is it! (id:8999)
Property Details
|
MLS® Number
|
40758939 |
|
Property Type
|
Single Family |
|
Amenities Near By
|
Airport, Hospital, Park, Place Of Worship, Public Transit, Schools, Shopping |
|
Community Features
|
High Traffic Area, School Bus |
|
Equipment Type
|
None |
|
Features
|
Southern Exposure, Corner Site, Crushed Stone Driveway |
|
Parking Space Total
|
3 |
|
Rental Equipment Type
|
None |
|
View Type
|
City View |
Building
|
Bathroom Total
|
2 |
|
Bedrooms Above Ground
|
3 |
|
Bedrooms Total
|
3 |
|
Appliances
|
Dryer, Microwave, Refrigerator, Stove, Washer |
|
Basement Development
|
Finished |
|
Basement Type
|
Full (finished) |
|
Constructed Date
|
1954 |
|
Construction Style Attachment
|
Detached |
|
Cooling Type
|
Central Air Conditioning |
|
Exterior Finish
|
Brick Veneer |
|
Foundation Type
|
Poured Concrete |
|
Heating Fuel
|
Natural Gas |
|
Heating Type
|
Forced Air |
|
Stories Total
|
2 |
|
Size Interior
|
2,558 Ft2 |
|
Type
|
House |
|
Utility Water
|
Municipal Water |
Parking
Land
|
Access Type
|
Road Access |
|
Acreage
|
No |
|
Land Amenities
|
Airport, Hospital, Park, Place Of Worship, Public Transit, Schools, Shopping |
|
Sewer
|
Municipal Sewage System |
|
Size Frontage
|
52 Ft |
|
Size Irregular
|
0.319 |
|
Size Total
|
0.319 Ac|under 1/2 Acre |
|
Size Total Text
|
0.319 Ac|under 1/2 Acre |
|
Zoning Description
|
R2 |
Rooms
| Level |
Type |
Length |
Width |
Dimensions |
|
Second Level |
4pc Bathroom |
|
|
Measurements not available |
|
Second Level |
Bedroom |
|
|
11'6'' x 10'2'' |
|
Second Level |
Bedroom |
|
|
13'3'' x 8'5'' |
|
Second Level |
Primary Bedroom |
|
|
14'0'' x 12'7'' |
|
Basement |
3pc Bathroom |
|
|
7'0'' x 6'0'' |
|
Basement |
Bonus Room |
|
|
15'7'' x 11'7'' |
|
Basement |
Recreation Room |
|
|
20'9'' x 12'3'' |
|
Main Level |
Laundry Room |
|
|
6'0'' x 7'0'' |
|
Main Level |
Kitchen |
|
|
14'0'' x 13'0'' |
|
Main Level |
Dining Room |
|
|
12'9'' x 11'8'' |
|
Main Level |
Living Room |
|
|
18'0'' x 13'0'' |
Utilities
|
Cable
|
Available |
|
Electricity
|
Available |
|
Natural Gas
|
Available |
|
Telephone
|
Available |
https://www.realtor.ca/real-estate/28729394/429-erb-street-w-waterloo

