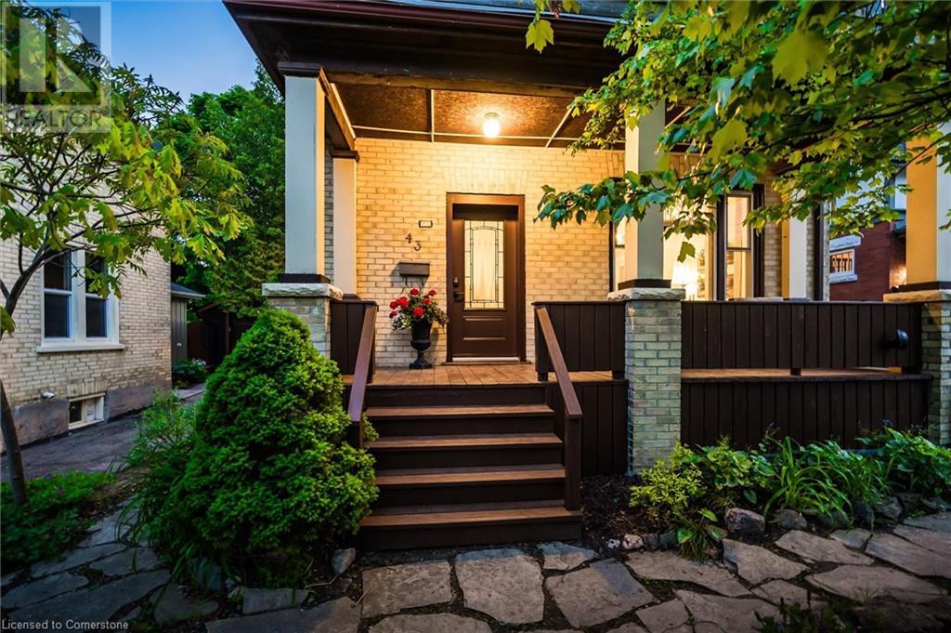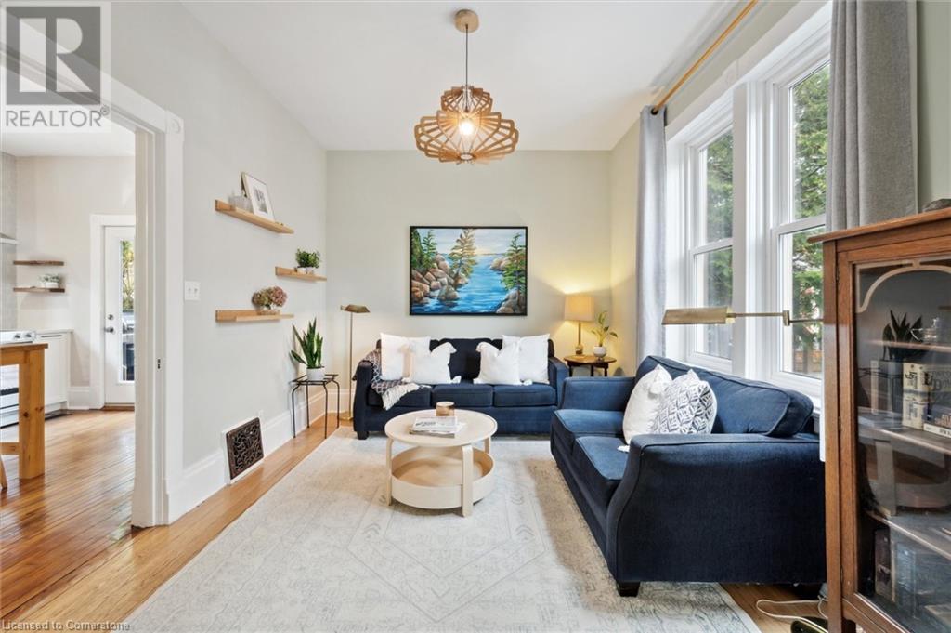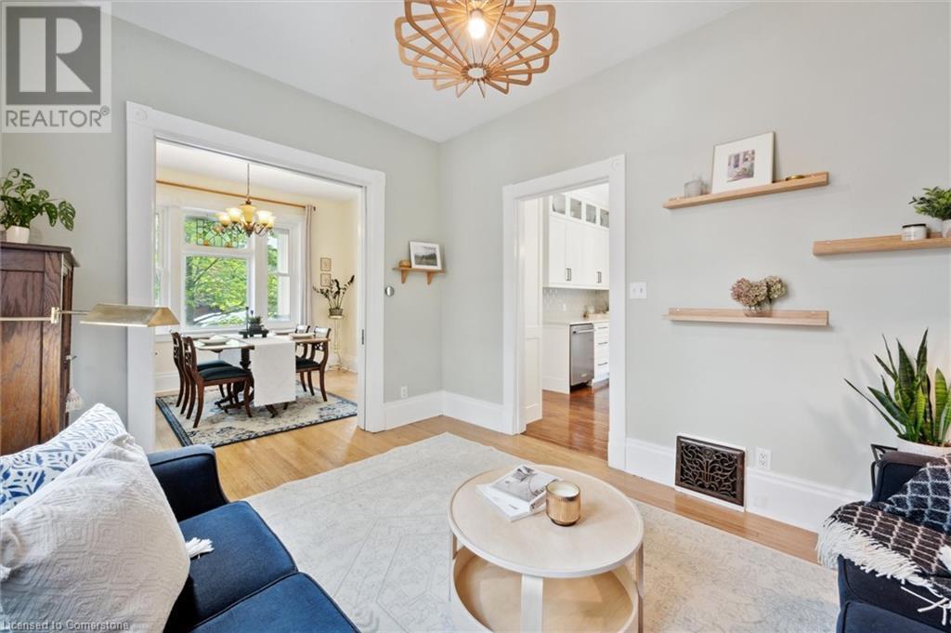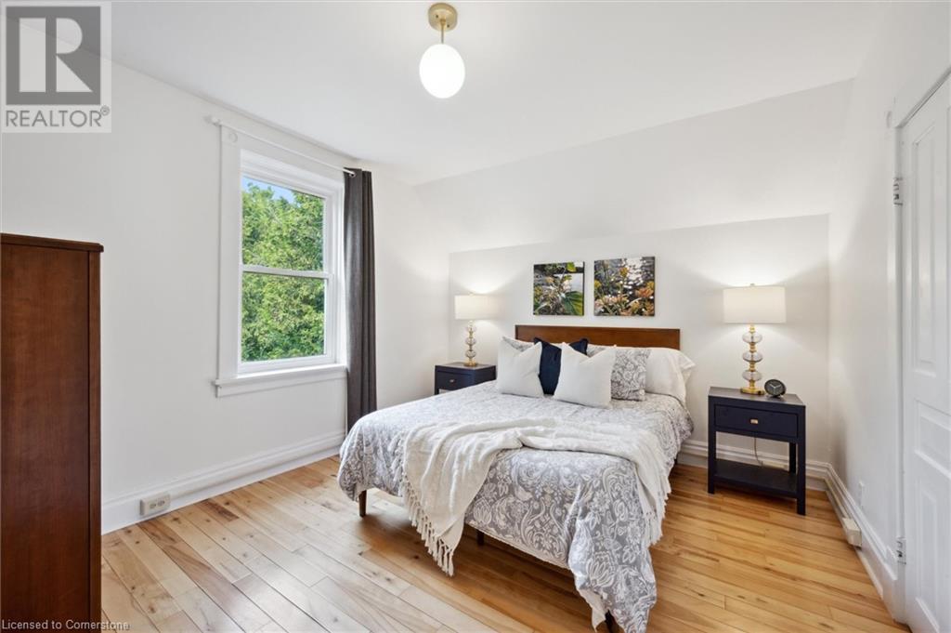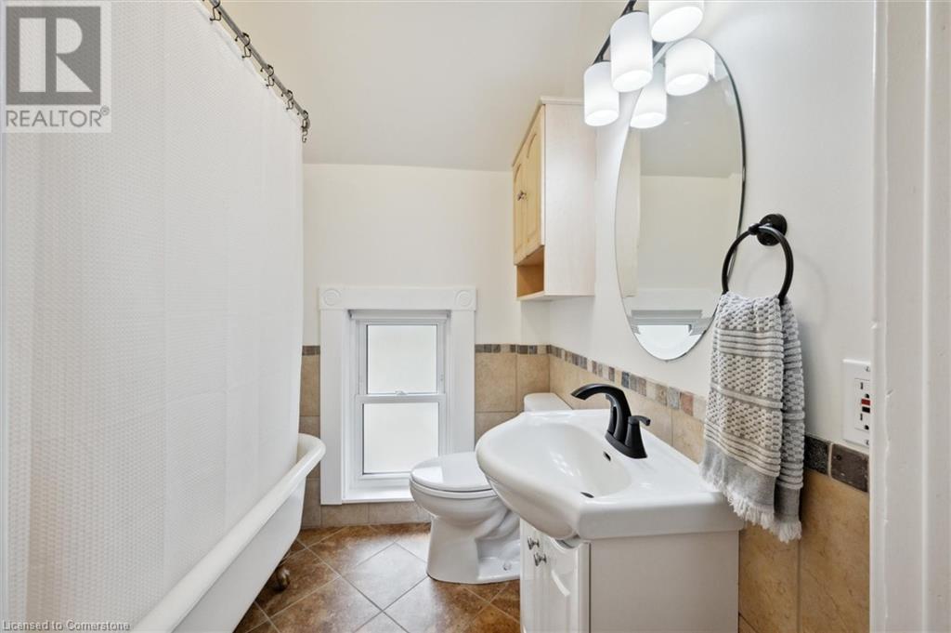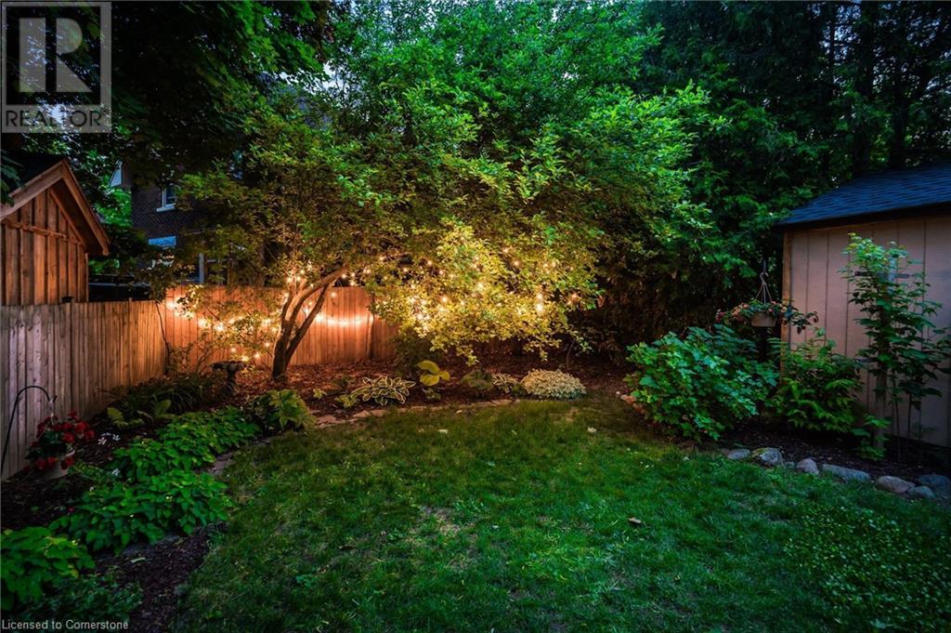43 Dekay Street Kitchener, Ontario N2H 3T4
Like This Property?
3 Bedroom
2 Bathroom
1,455 ft2
Central Air Conditioning
Forced Air
$789,900
Welcome to 43 Dekay Street in the heart of Midtown, walking distance to both uptown Waterloo and Downtown Kitchener. This stunning tree lined street features mature lots, large welcoming front porches, overflowing gardens and home to the best summer and fall street gatherings!! This charming century home is full of character, natural light and gorgeous updates that will make you want to put your feet up and stay awhile. The custom kitchen was renovated in 2022 with quartz counter tops, sleek black hardware, stainless steel appliances, a pantry and island with seating. Open to the cozy family room and dining room with a walkout to the back deck its the perfect place to BBQ and entertain. The upper level features two spacious bedrooms plus an office or nursery, a bathroom with clawfoot tub and a balcony to sip your morning coffee. Bonus walkup attic for extra space to watch movies, do yoga or work from home! The basement features a full bathroom, water softener (2024) and washer/dryer (2020 and ample storage space. With stunning outdoor spaces including a classic front porch, upper balcony and a full fenced (2021) private back yard with a wood deck (2025) overlooking the raspberry bushes, black currant bushes, apple and pear trees. The single car garage has the roof replaced in 2023 and new siding in 2021 with hookup electrical to add an electric car charger all ready to go. Incredible Midtown location steps away from Google, The Tannery, U of W School of Pharmacy, the Spurline Trail, the King/Victoria transit hub and all the vibrant amenities of both Uptown and DTK. (id:8999)
Open House
This property has open houses!
June
8
Sunday
Starts at:
2:00 pm
Ends at:4:00 pm
Property Details
| MLS® Number | 40736829 |
| Property Type | Single Family |
| Amenities Near By | Park, Playground, Public Transit, Schools |
| Parking Space Total | 2 |
Building
| Bathroom Total | 2 |
| Bedrooms Above Ground | 3 |
| Bedrooms Total | 3 |
| Appliances | Dishwasher, Dryer, Refrigerator, Stove, Water Softener, Washer |
| Basement Development | Unfinished |
| Basement Type | Full (unfinished) |
| Constructed Date | 1905 |
| Construction Style Attachment | Detached |
| Cooling Type | Central Air Conditioning |
| Exterior Finish | Brick |
| Heating Fuel | Natural Gas |
| Heating Type | Forced Air |
| Stories Total | 3 |
| Size Interior | 1,455 Ft2 |
| Type | House |
| Utility Water | Municipal Water |
Parking
| Detached Garage |
Land
| Access Type | Highway Nearby |
| Acreage | No |
| Land Amenities | Park, Playground, Public Transit, Schools |
| Sewer | Municipal Sewage System |
| Size Depth | 113 Ft |
| Size Frontage | 40 Ft |
| Size Total Text | Under 1/2 Acre |
| Zoning Description | Res-4 |
Rooms
| Level | Type | Length | Width | Dimensions |
|---|---|---|---|---|
| Second Level | 4pc Bathroom | Measurements not available | ||
| Second Level | Bedroom | 9'4'' x 7'5'' | ||
| Second Level | Bedroom | 12'2'' x 9'8'' | ||
| Second Level | Primary Bedroom | 12'2'' x 11'2'' | ||
| Lower Level | Storage | 10'4'' x 23'4'' | ||
| Lower Level | Laundry Room | 10'5'' x 7'7'' | ||
| Lower Level | 3pc Bathroom | Measurements not available | ||
| Main Level | Kitchen | 11'5'' x 16'11'' | ||
| Main Level | Living Room | 10'4'' x 13'1'' | ||
| Main Level | Dining Room | 11'10'' x 10'0'' |
https://www.realtor.ca/real-estate/28419707/43-dekay-street-kitchener


