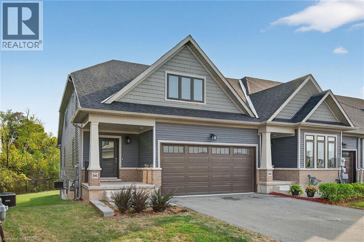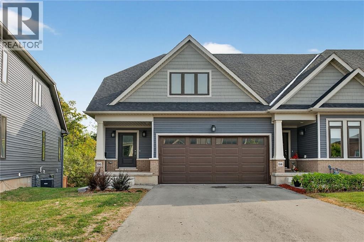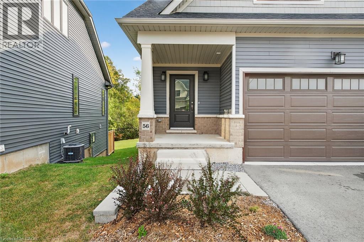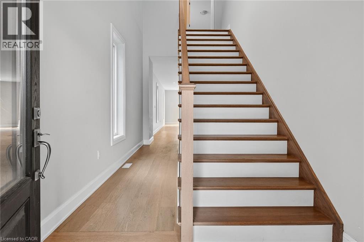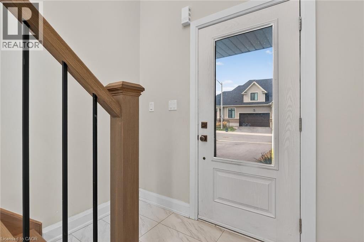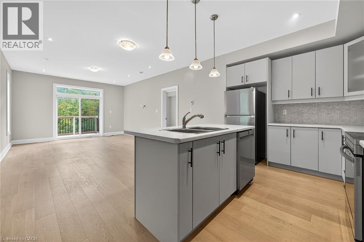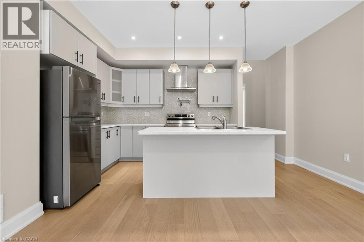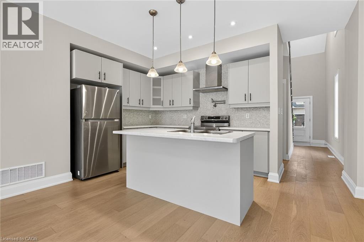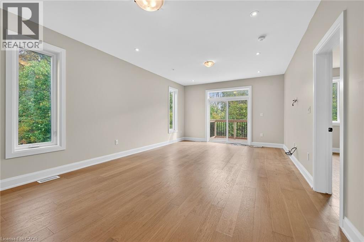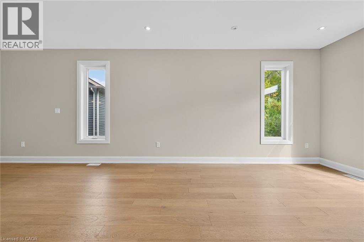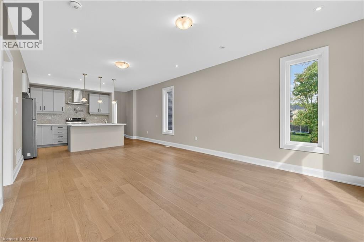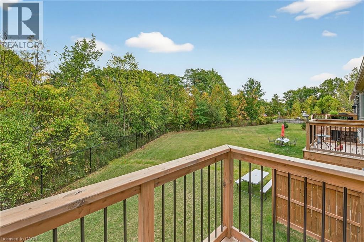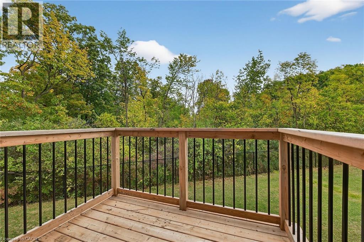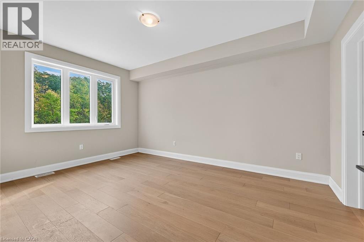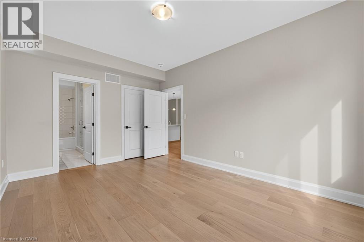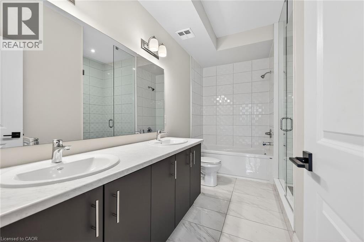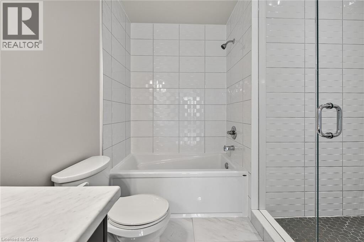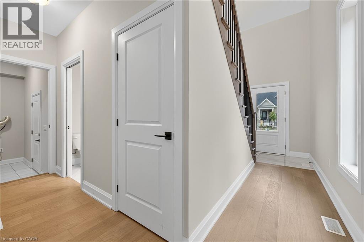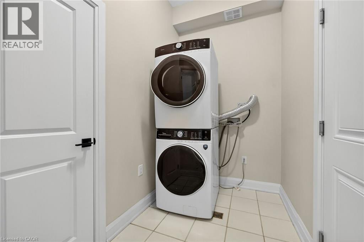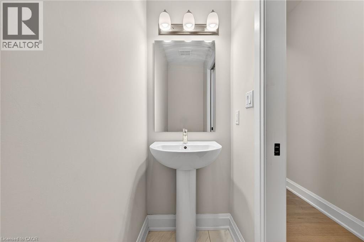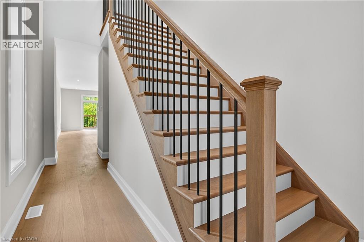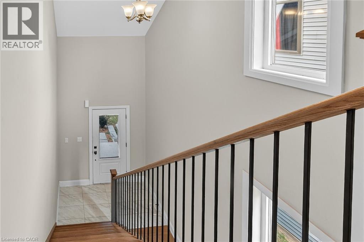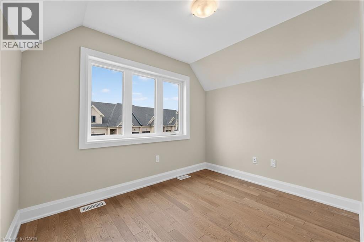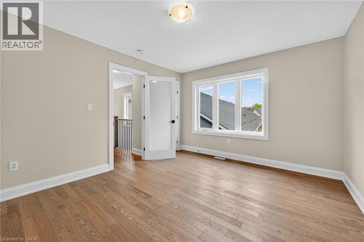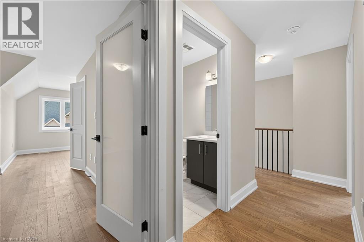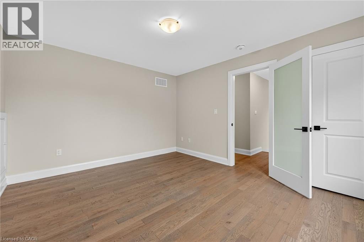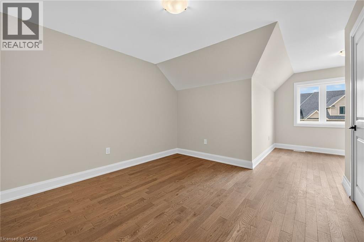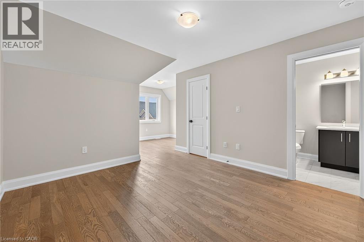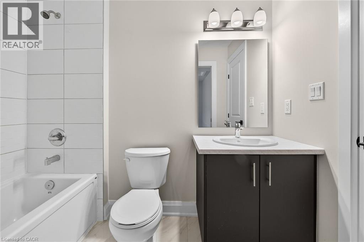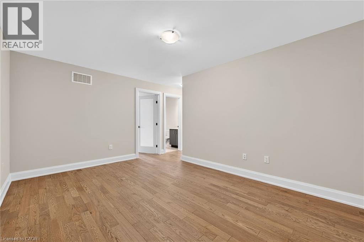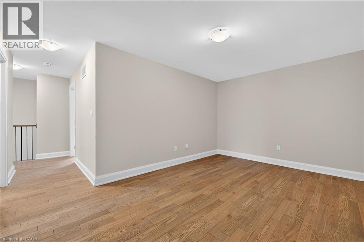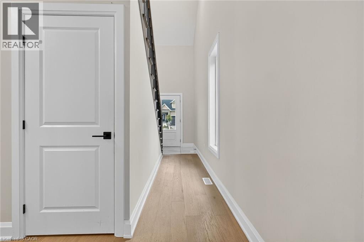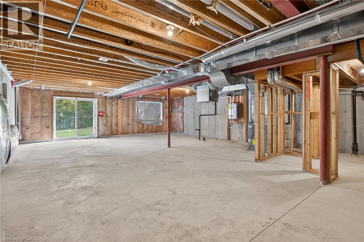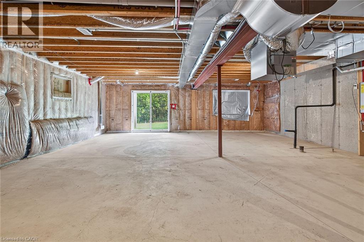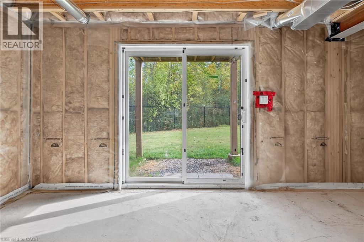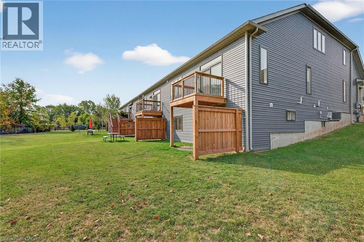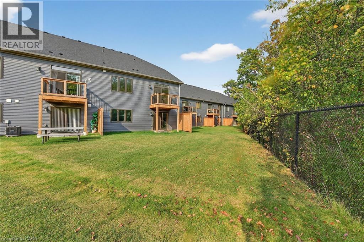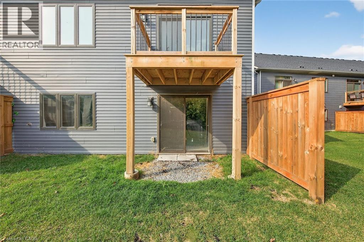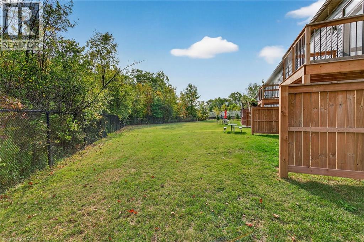3 Bedroom
3 Bathroom
1,876 ft2
Bungalow
Central Air Conditioning
Forced Air
$679,900Maintenance, Landscaping
$226 Monthly
Move in Ready! Quick Closing Available. Hardwood every where. Carefree living at its finest, with 1876 Sq.Ft of brand new, finished living space. This beautiful lot, townhome in desirable Chippawa, has 3-bedrooms, 2.5-bathrooms, and a double car garage to keep your vehicles free from the elements. The unfinished basement has a large window as well as sliding doors to the back yard. Just awaiting your finishing touches! Primary bedroom and ensuite is conveniently located on the main level, with additional bedrooms, full bathroom and loft space on the second level. Perfect home for entertaining. This open concept townhome boasts a ton of natural light, and is close to trails, golf, and the Chippawa Boat Ramp & Naisbitt Parkette for the outdoor enthusiast. You can unwind at the end of the day in the beautiful spa inspired master ensuite. Relax in this carefree community and benefit from such amenities as regular lawn maintenance in the summer, and snow removal in the winter months. This home will not disappoint!Attach sch. B and Deposit must be certified (id:8999)
Property Details
|
MLS® Number
|
40772861 |
|
Property Type
|
Single Family |
|
Amenities Near By
|
Golf Nearby, Hospital, Park, Place Of Worship, Playground, Public Transit, Schools, Shopping |
|
Community Features
|
Community Centre, School Bus |
|
Equipment Type
|
Water Heater |
|
Features
|
Balcony |
|
Parking Space Total
|
5 |
|
Rental Equipment Type
|
Water Heater |
Building
|
Bathroom Total
|
3 |
|
Bedrooms Above Ground
|
3 |
|
Bedrooms Total
|
3 |
|
Appliances
|
Dishwasher, Refrigerator, Stove, Hood Fan |
|
Architectural Style
|
Bungalow |
|
Basement Development
|
Unfinished |
|
Basement Type
|
Full (unfinished) |
|
Constructed Date
|
2022 |
|
Construction Style Attachment
|
Attached |
|
Cooling Type
|
Central Air Conditioning |
|
Exterior Finish
|
Concrete, Stone, Vinyl Siding |
|
Half Bath Total
|
1 |
|
Heating Fuel
|
Natural Gas |
|
Heating Type
|
Forced Air |
|
Stories Total
|
1 |
|
Size Interior
|
1,876 Ft2 |
|
Type
|
Row / Townhouse |
|
Utility Water
|
Municipal Water |
Parking
Land
|
Access Type
|
Highway Access, Highway Nearby |
|
Acreage
|
No |
|
Land Amenities
|
Golf Nearby, Hospital, Park, Place Of Worship, Playground, Public Transit, Schools, Shopping |
|
Sewer
|
Municipal Sewage System |
|
Size Total Text
|
Unknown |
|
Zoning Description
|
R3 |
Rooms
| Level |
Type |
Length |
Width |
Dimensions |
|
Second Level |
Loft |
|
|
15'5'' x 11'1'' |
|
Second Level |
4pc Bathroom |
|
|
8' x 5' |
|
Second Level |
Bedroom |
|
|
13'5'' x 11'6'' |
|
Second Level |
Sitting Room |
|
|
9'10'' x 7'10'' |
|
Second Level |
Bedroom |
|
|
12'8'' x 11'2'' |
|
Basement |
Utility Room |
|
|
Measurements not available |
|
Main Level |
2pc Bathroom |
|
|
Measurements not available |
|
Main Level |
Laundry Room |
|
|
9' x 5'3'' |
|
Main Level |
Eat In Kitchen |
|
|
11'2'' x 9'0'' |
|
Main Level |
Full Bathroom |
|
|
9'5'' x 5'1'' |
|
Main Level |
Primary Bedroom |
|
|
15'2'' x 11'1'' |
|
Main Level |
Living Room/dining Room |
|
|
20' x 13'5'' |
https://www.realtor.ca/real-estate/28901965/4311-mann-street-unit-56-niagara-falls

