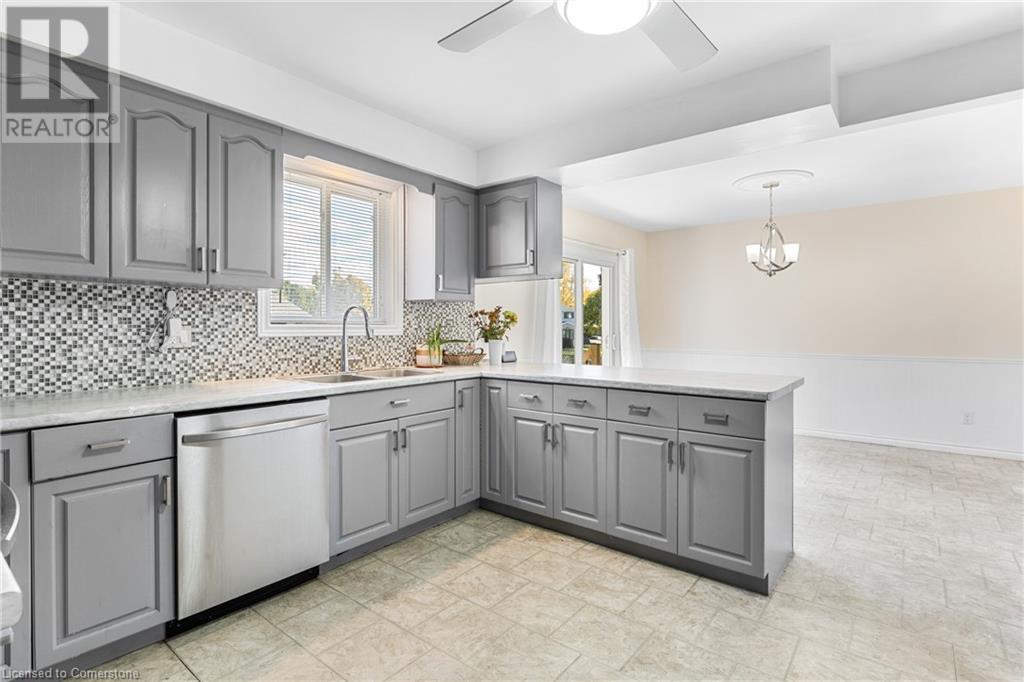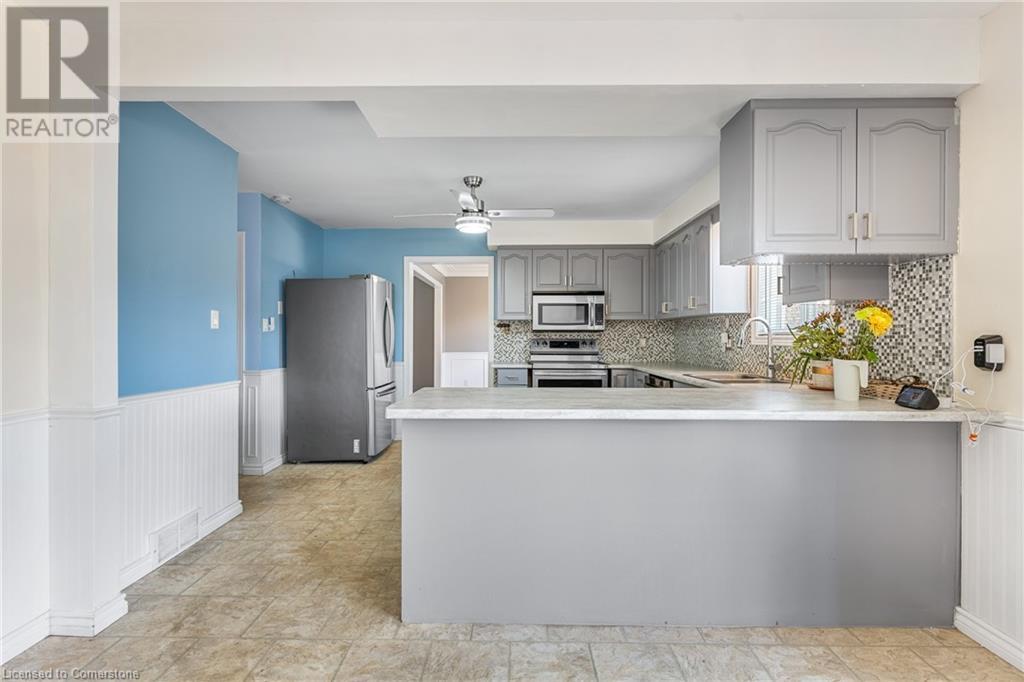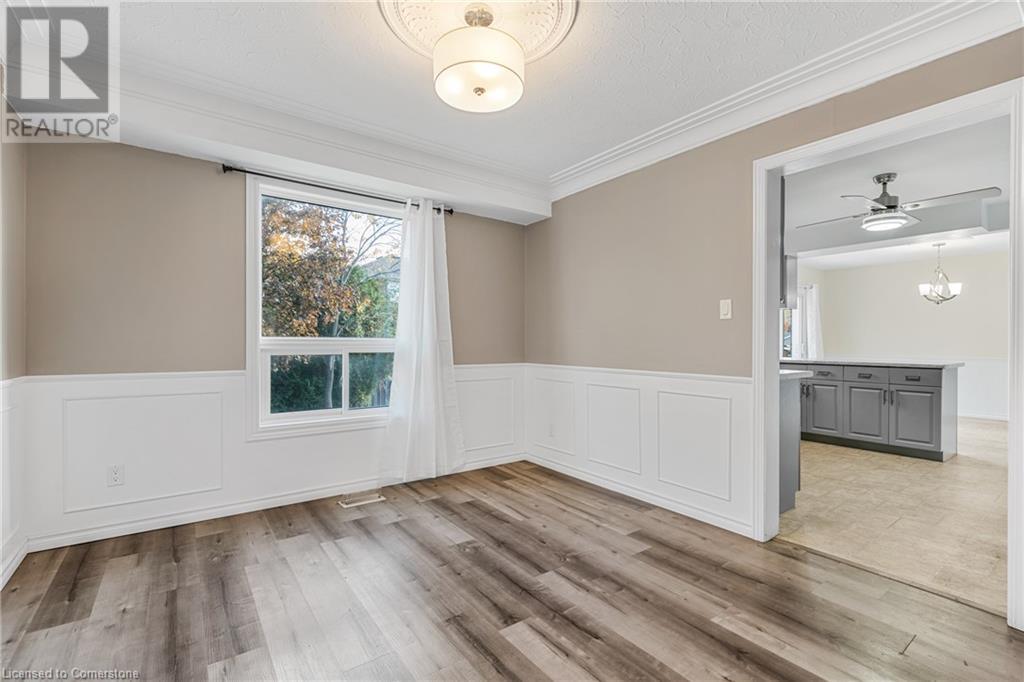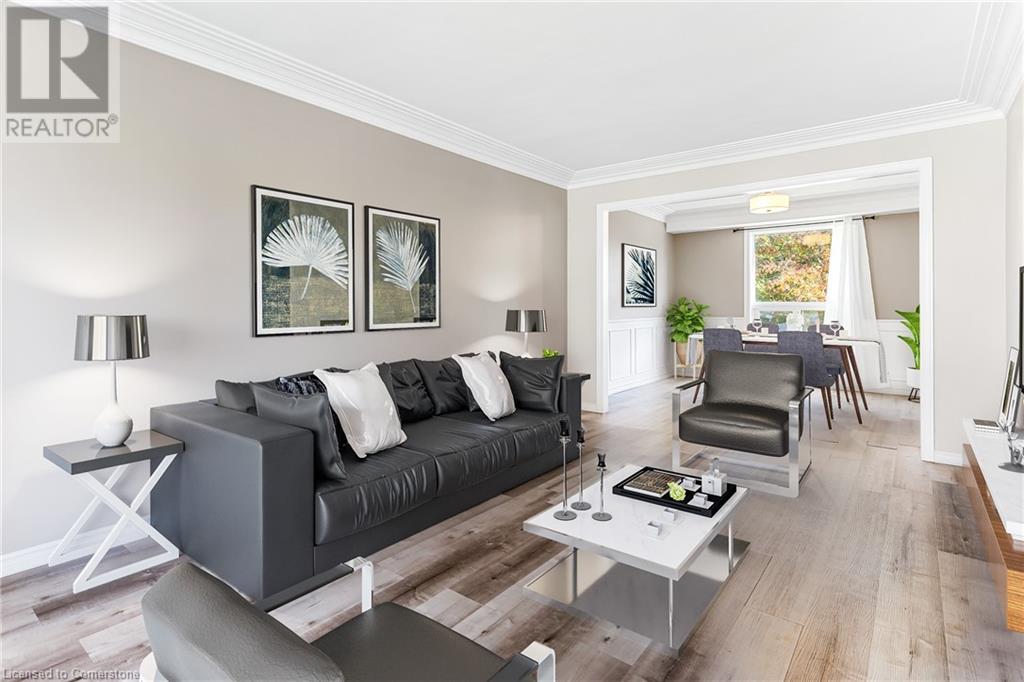4 Bedroom
3 Bathroom
2616 sqft
2 Level
Fireplace
Central Air Conditioning
Forced Air
$825,000
This could be your Home Sweet Home! Welcome to 434 Grand Ridge Drive in West Galt. This is a fully finished 4-bedroom home. With a combined square footage of over 2600 sqft between all 3 floors you will not be short on space. MAIN LEVEL: Spacious entrance, living room with a large picture window filling the room with natural light, a dinning room that will accommodate the entire family for all your special occasion meals, spacious eat-in kitchen with sliders to a deck (deck height is perfect to accommodate a future above ground pool!), there is a 2-piece bathroom and also an access door to the garage. SECOND LEVEL: Large Primary bedroom with 2 closets and a door that leads into a 3-piece bathroom, there are 3 more bedrooms on this level, one which also 2 closets! BASEMENT: Fully finished with a rec room & fireplace, a large open area that would make a great place for a home gym, gaming area, pool table, ping pong table etc..., another multi-use room currently used as an office, and a utility/ laundry/ storage room. The single car garage also has a side door access that leads to the driveway which has room for two vehicles parked side by side. Home is on a city bus route, close to elementary and high schools, Conestoga College and U of W Architectural campus, public library, churches, community Centre, shopping restaurants, parks, trails and major highways. (id:8999)
Property Details
|
MLS® Number
|
40658727 |
|
Property Type
|
Single Family |
|
AmenitiesNearBy
|
Golf Nearby, Hospital, Park, Place Of Worship, Playground, Public Transit, Schools, Shopping |
|
CommunityFeatures
|
Quiet Area, Community Centre, School Bus |
|
EquipmentType
|
Furnace, Rental Water Softener, Water Heater |
|
Features
|
Paved Driveway, Automatic Garage Door Opener |
|
ParkingSpaceTotal
|
3 |
|
RentalEquipmentType
|
Furnace, Rental Water Softener, Water Heater |
|
Structure
|
Porch |
Building
|
BathroomTotal
|
3 |
|
BedroomsAboveGround
|
4 |
|
BedroomsTotal
|
4 |
|
Appliances
|
Dishwasher, Refrigerator, Stove, Microwave Built-in, Window Coverings |
|
ArchitecturalStyle
|
2 Level |
|
BasementDevelopment
|
Finished |
|
BasementType
|
Full (finished) |
|
ConstructedDate
|
1986 |
|
ConstructionStyleAttachment
|
Detached |
|
CoolingType
|
Central Air Conditioning |
|
ExteriorFinish
|
Brick Veneer, Vinyl Siding |
|
FireplaceFuel
|
Electric |
|
FireplacePresent
|
Yes |
|
FireplaceTotal
|
1 |
|
FireplaceType
|
Other - See Remarks |
|
FoundationType
|
Poured Concrete |
|
HalfBathTotal
|
1 |
|
HeatingFuel
|
Natural Gas |
|
HeatingType
|
Forced Air |
|
StoriesTotal
|
2 |
|
SizeInterior
|
2616 Sqft |
|
Type
|
House |
|
UtilityWater
|
Municipal Water |
Parking
Land
|
AccessType
|
Highway Access, Highway Nearby |
|
Acreage
|
No |
|
LandAmenities
|
Golf Nearby, Hospital, Park, Place Of Worship, Playground, Public Transit, Schools, Shopping |
|
Sewer
|
Municipal Sewage System |
|
SizeDepth
|
100 Ft |
|
SizeFrontage
|
52 Ft |
|
SizeTotalText
|
Under 1/2 Acre |
|
ZoningDescription
|
R5 |
Rooms
| Level |
Type |
Length |
Width |
Dimensions |
|
Second Level |
3pc Bathroom |
|
|
13'5'' x 4'11'' |
|
Second Level |
Bedroom |
|
|
11'6'' x 6'4'' |
|
Second Level |
Bedroom |
|
|
14'5'' x 10'2'' |
|
Second Level |
Bedroom |
|
|
11'5'' x 13'3'' |
|
Second Level |
Primary Bedroom |
|
|
15'6'' x 13'5'' |
|
Basement |
Other |
|
|
10'5'' x 8'10'' |
|
Basement |
Utility Room |
|
|
12'7'' x 10'3'' |
|
Basement |
3pc Bathroom |
|
|
10'2'' x 4'11'' |
|
Basement |
Other |
|
|
27'1'' x 11'2'' |
|
Basement |
Recreation Room |
|
|
13'7'' x 11'3'' |
|
Main Level |
2pc Bathroom |
|
|
5'5'' x 4'1'' |
|
Main Level |
Eat In Kitchen |
|
|
22'4'' x 12'1'' |
|
Main Level |
Dining Room |
|
|
10'8'' x 10'3'' |
|
Main Level |
Living Room |
|
|
17'2'' x 10'8'' |
https://www.realtor.ca/real-estate/27612173/434-grand-ridge-drive-cambridge






















































