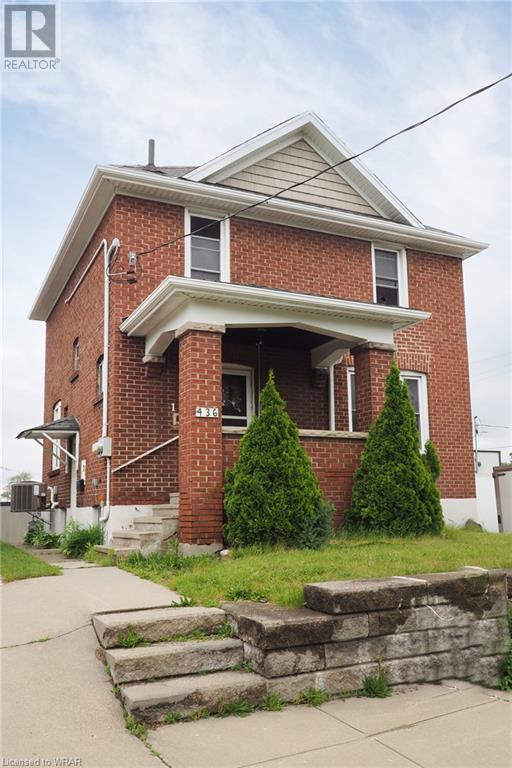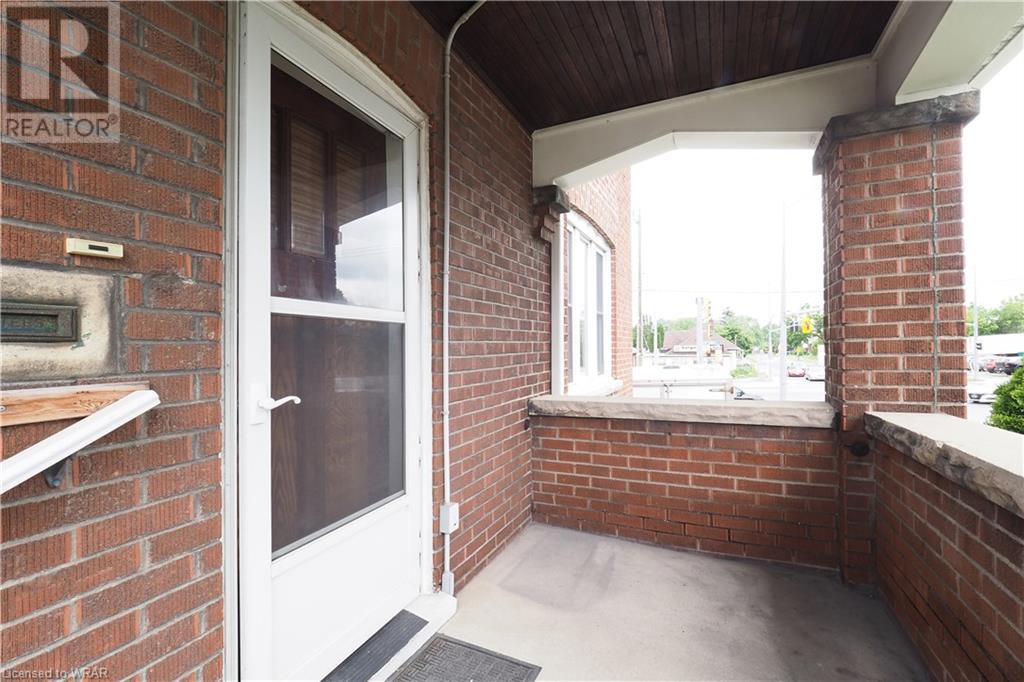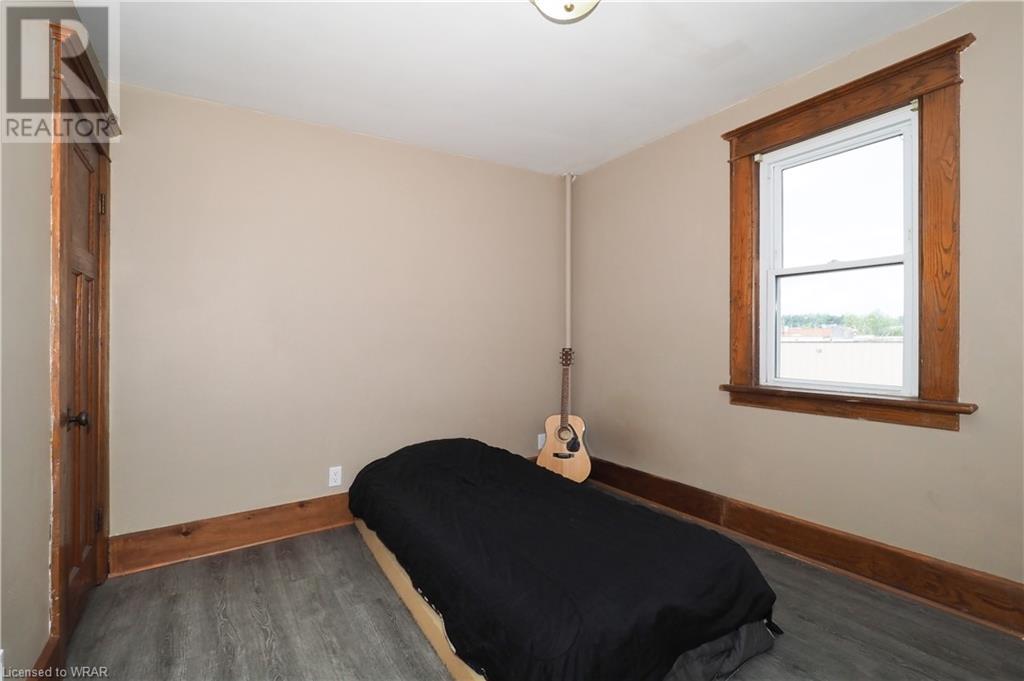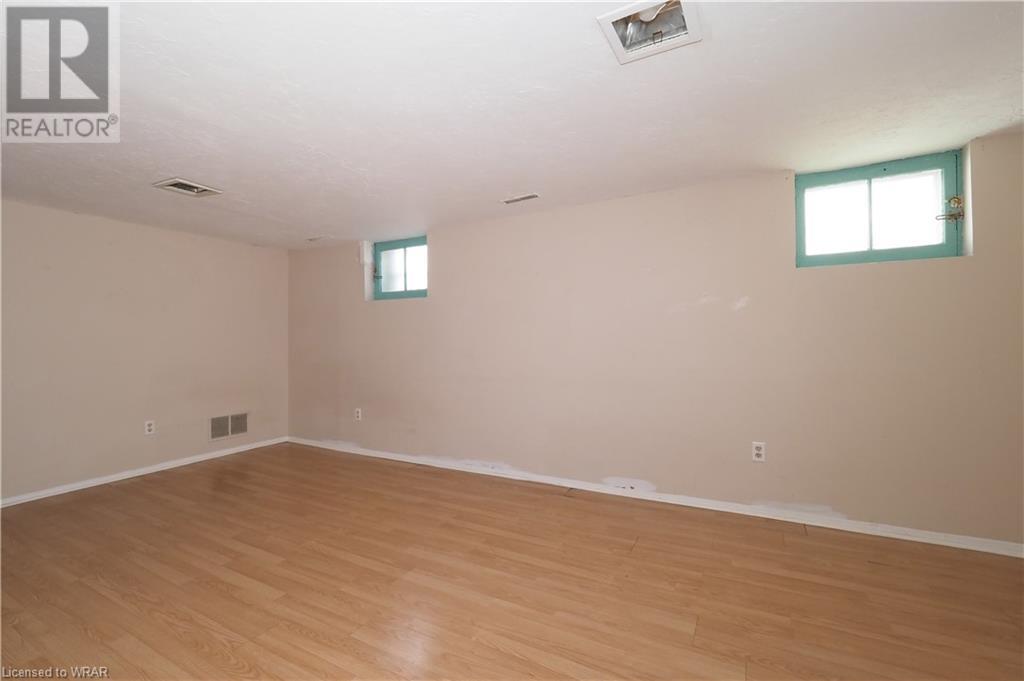3 Bedroom
2 Bathroom
1665.53 sqft
2 Level
Central Air Conditioning
Forced Air
$549,900
Welcome to 436 Courtland Avenue E in Kitchener, A two storey single detached all brick home with detached garage! Bright main floor with lots of windows, kitchen area, living room and dining room with original wood trim and hardwood flooring. Three bedrooms upstairs with newer, laminate flooring, updated main bathroom with double sink. Kitchen ready for personal touches with walk-out to deck! Partially finished basement with a rec room, four piece bathroom and laundry. Large deck overlooking yard! Forced air gas and central air. Close to all amenities and downtown. (id:8999)
Property Details
|
MLS® Number
|
40597535 |
|
Property Type
|
Single Family |
|
Amenities Near By
|
Golf Nearby, Public Transit, Schools, Shopping |
|
Equipment Type
|
Water Heater |
|
Features
|
Crushed Stone Driveway |
|
Parking Space Total
|
3 |
|
Rental Equipment Type
|
Water Heater |
Building
|
Bathroom Total
|
2 |
|
Bedrooms Above Ground
|
3 |
|
Bedrooms Total
|
3 |
|
Appliances
|
Dryer, Microwave, Refrigerator, Stove, Washer |
|
Architectural Style
|
2 Level |
|
Basement Development
|
Partially Finished |
|
Basement Type
|
Full (partially Finished) |
|
Constructed Date
|
1927 |
|
Construction Style Attachment
|
Detached |
|
Cooling Type
|
Central Air Conditioning |
|
Exterior Finish
|
Brick |
|
Foundation Type
|
Poured Concrete |
|
Heating Fuel
|
Natural Gas |
|
Heating Type
|
Forced Air |
|
Stories Total
|
2 |
|
Size Interior
|
1665.53 Sqft |
|
Type
|
House |
|
Utility Water
|
Municipal Water |
Parking
Land
|
Acreage
|
No |
|
Land Amenities
|
Golf Nearby, Public Transit, Schools, Shopping |
|
Sewer
|
Municipal Sewage System |
|
Size Depth
|
131 Ft |
|
Size Frontage
|
30 Ft |
|
Size Total Text
|
Under 1/2 Acre |
|
Zoning Description
|
M-2 |
Rooms
| Level |
Type |
Length |
Width |
Dimensions |
|
Second Level |
Primary Bedroom |
|
|
10'10'' x 12'6'' |
|
Second Level |
Bedroom |
|
|
10'9'' x 11'3'' |
|
Second Level |
Bedroom |
|
|
10'11'' x 9'3'' |
|
Second Level |
4pc Bathroom |
|
|
7'9'' x 8'5'' |
|
Basement |
Other |
|
|
10'0'' x 4'6'' |
|
Basement |
Utility Room |
|
|
3'0'' x 6'4'' |
|
Basement |
Recreation Room |
|
|
9'9'' x 18'5'' |
|
Basement |
Laundry Room |
|
|
10'2'' x 17'3'' |
|
Basement |
4pc Bathroom |
|
|
7'0'' x 6'1'' |
|
Main Level |
Living Room |
|
|
10'9'' x 11'3'' |
|
Main Level |
Kitchen |
|
|
10'9'' x 15'5'' |
|
Main Level |
Family Room |
|
|
10'10'' x 12'6'' |
https://www.realtor.ca/real-estate/26966449/436-courtland-avenue-e-kitchener




























































