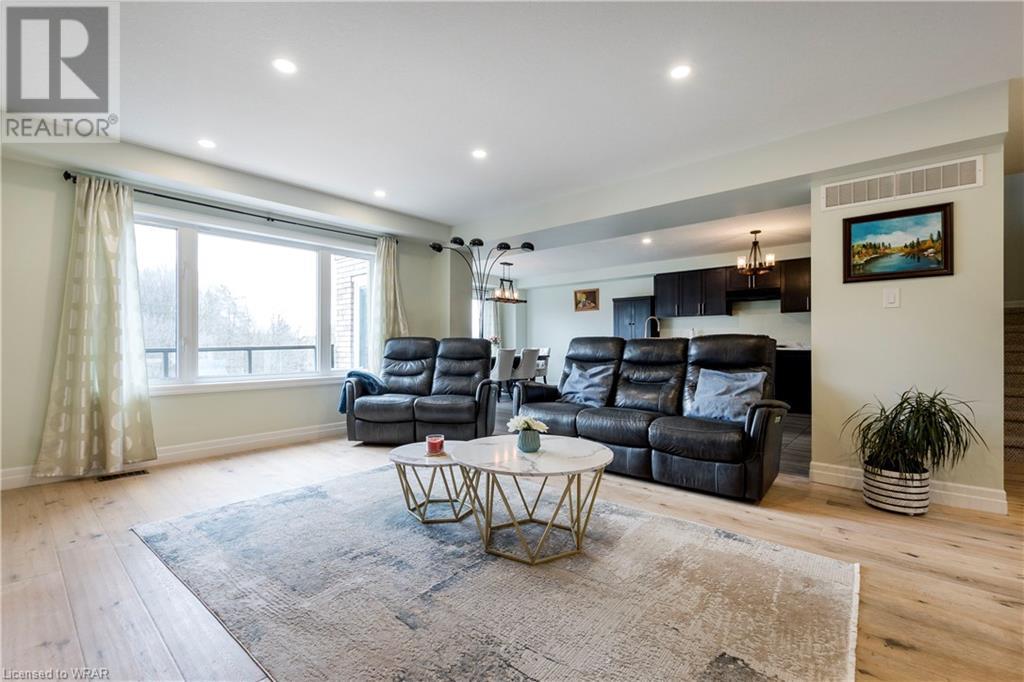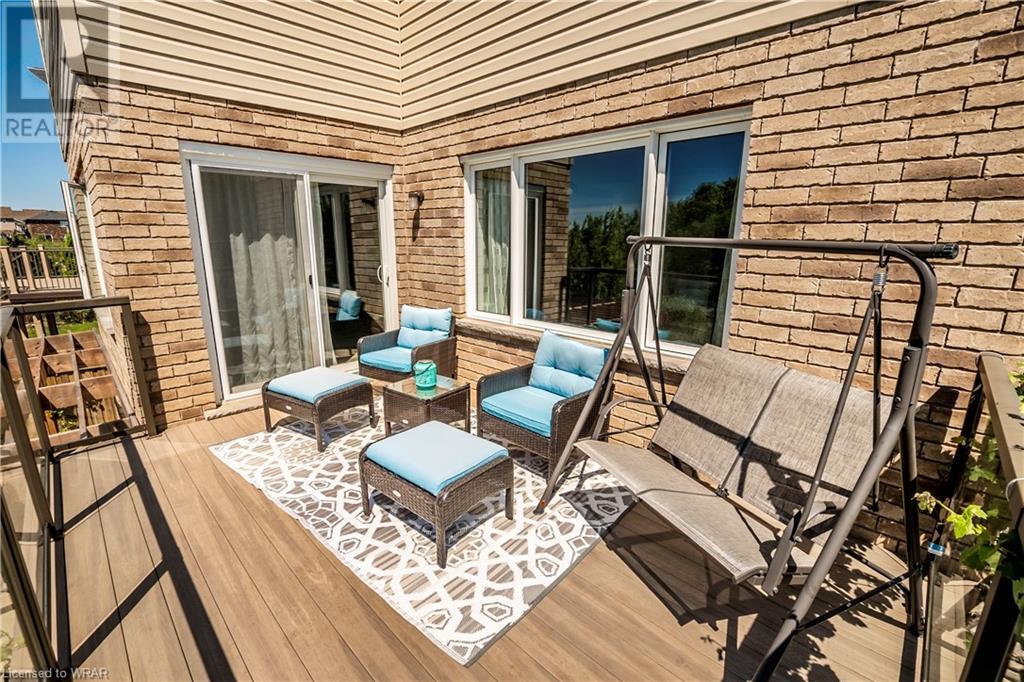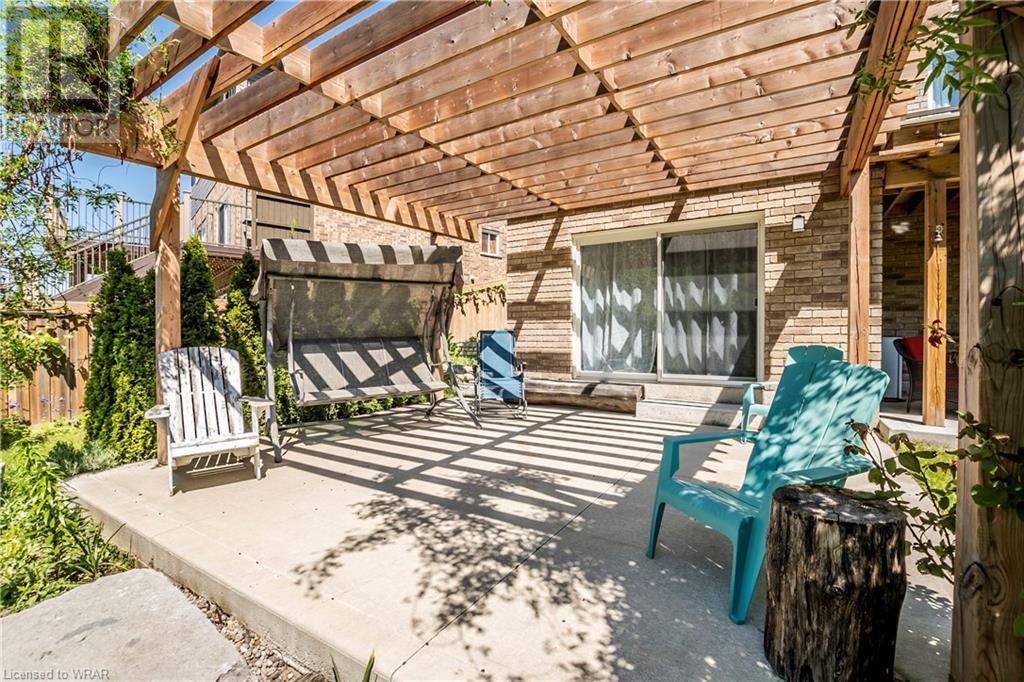4 Bedroom
4 Bathroom
3162.96 sqft
2 Level
Fireplace
Central Air Conditioning
Forced Air
$1,199,000
Located on Premium Pie Shaped (Approx. 90' Backyard Width), WALKOUT, TREED lot on private COURT! Welcome to 44 Newcastle Court located in the desirable Huron South community. Features & upgrades include an open concept main floor with built in modern fireplace/mantle, wide planks floor, kitchen island, gas stove, and extended windows with panoramic view of Brigadoon Woods. Upper Level has a large great room, laundry privileges, Primary bedroom with ensuite and walk-in closet, and 2 other spacious bright bedrooms. Lower level has a fully finished walkout basement with recreation room, luxury 3-piece bathroom with heated floors, and 4th bedroom. Backyard boasts second-level composite deck with glass railings, 2 concrete porches, custom wood pergola, built-in garden beds, fruit trees including peach, 2 plum, and 2 cherry trees, quince tree, and grape vines, with built-in stone steps landscaped on both sides of the house. All appliances included, updated lighting which includes exterior soffit pot lights, basement cold room, and no rental equipment. (id:8999)
Property Details
|
MLS® Number
|
40594238 |
|
Property Type
|
Single Family |
|
Features
|
Backs On Greenbelt, Conservation/green Belt, Paved Driveway, Sump Pump, Automatic Garage Door Opener |
|
Parking Space Total
|
4 |
|
Structure
|
Porch |
Building
|
Bathroom Total
|
4 |
|
Bedrooms Above Ground
|
3 |
|
Bedrooms Below Ground
|
1 |
|
Bedrooms Total
|
4 |
|
Appliances
|
Dishwasher, Dryer, Refrigerator, Washer, Gas Stove(s), Garage Door Opener |
|
Architectural Style
|
2 Level |
|
Basement Development
|
Finished |
|
Basement Type
|
Full (finished) |
|
Constructed Date
|
2016 |
|
Construction Style Attachment
|
Detached |
|
Cooling Type
|
Central Air Conditioning |
|
Exterior Finish
|
Brick, Vinyl Siding |
|
Fireplace Fuel
|
Electric |
|
Fireplace Present
|
Yes |
|
Fireplace Total
|
1 |
|
Fireplace Type
|
Other - See Remarks |
|
Half Bath Total
|
1 |
|
Heating Fuel
|
Natural Gas |
|
Heating Type
|
Forced Air |
|
Stories Total
|
2 |
|
Size Interior
|
3162.96 Sqft |
|
Type
|
House |
|
Utility Water
|
Municipal Water |
Parking
Land
|
Acreage
|
No |
|
Fence Type
|
Fence |
|
Sewer
|
Municipal Sewage System |
|
Size Frontage
|
32 Ft |
|
Size Total Text
|
Under 1/2 Acre |
|
Zoning Description
|
Residential |
Rooms
| Level |
Type |
Length |
Width |
Dimensions |
|
Second Level |
4pc Bathroom |
|
|
11'0'' x 5'3'' |
|
Second Level |
Bedroom |
|
|
12'9'' x 11'11'' |
|
Second Level |
Bedroom |
|
|
12'9'' x 12'0'' |
|
Second Level |
Full Bathroom |
|
|
9'0'' x 4'11'' |
|
Second Level |
Primary Bedroom |
|
|
15'7'' x 14'7'' |
|
Second Level |
Living Room |
|
|
16'1'' x 24'8'' |
|
Basement |
Utility Room |
|
|
14'0'' x 18'4'' |
|
Basement |
3pc Bathroom |
|
|
8'4'' x 5'6'' |
|
Basement |
Bedroom |
|
|
13'10'' x 12'3'' |
|
Basement |
Recreation Room |
|
|
12'10'' x 18'2'' |
|
Main Level |
2pc Bathroom |
|
|
2'11'' x 7'8'' |
|
Main Level |
Foyer |
|
|
9'1'' x 12'3'' |
|
Main Level |
Living Room |
|
|
14'5'' x 23'3'' |
|
Main Level |
Dining Room |
|
|
13'7'' x 11'9'' |
|
Main Level |
Kitchen |
|
|
13'6'' x 12'2'' |
https://www.realtor.ca/real-estate/26947333/44-newcastle-court-kitchener




























































