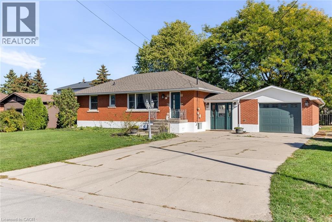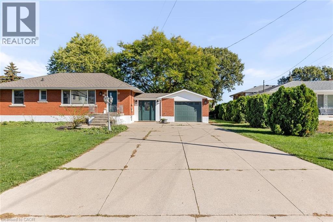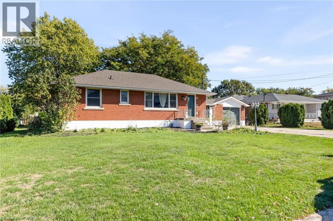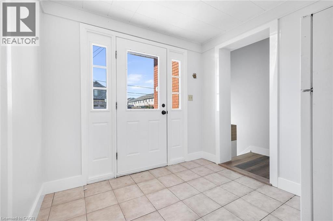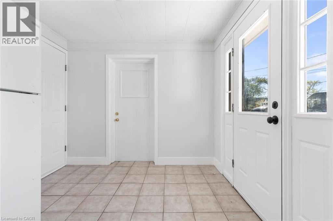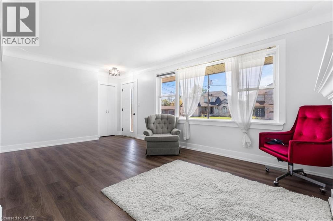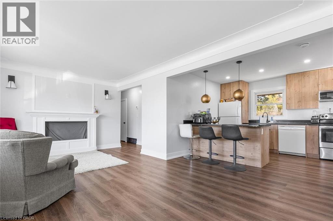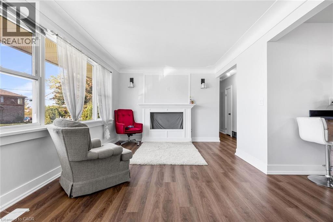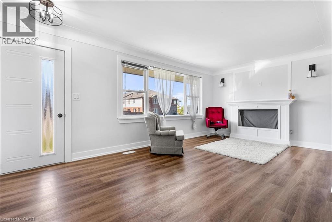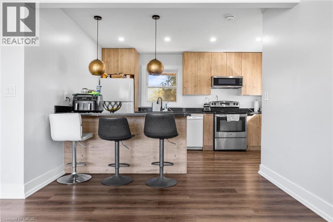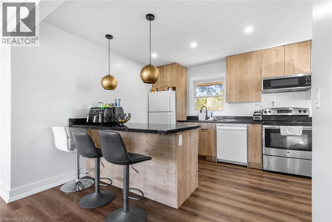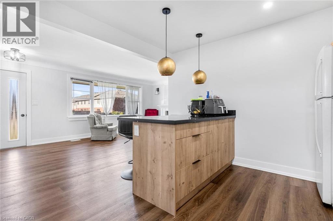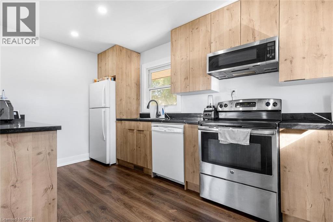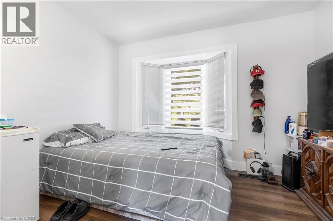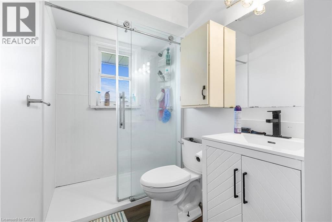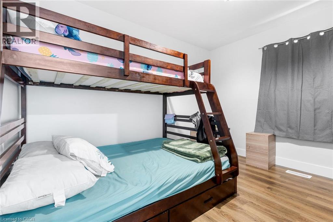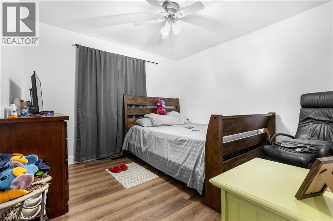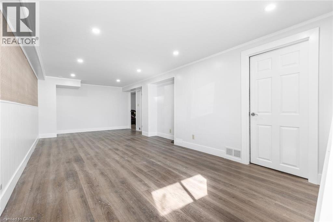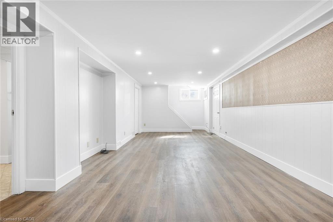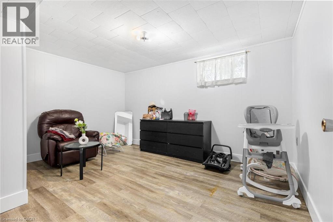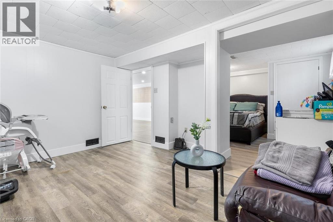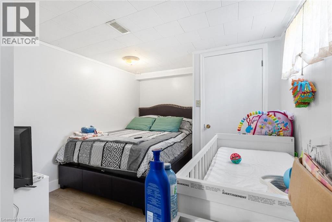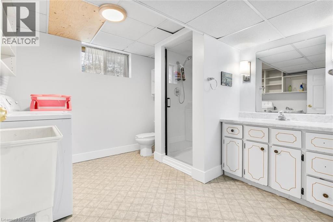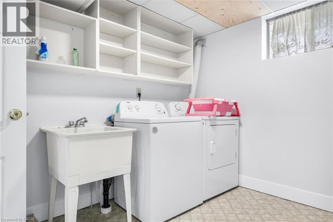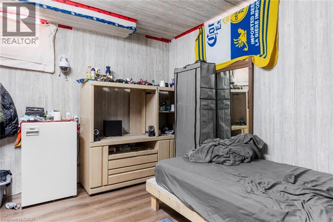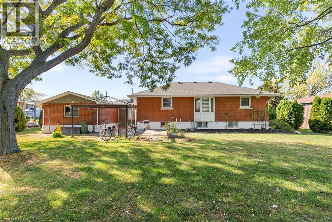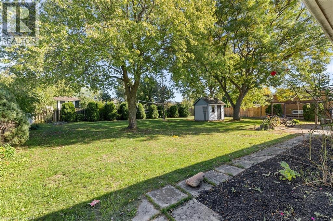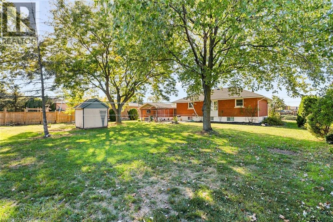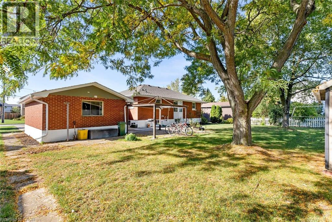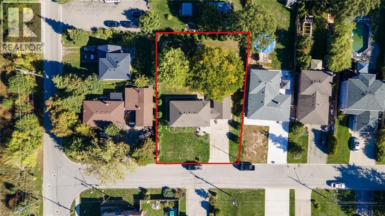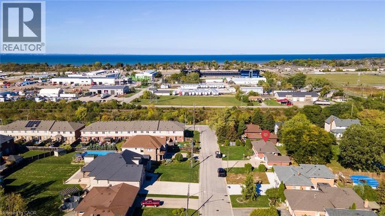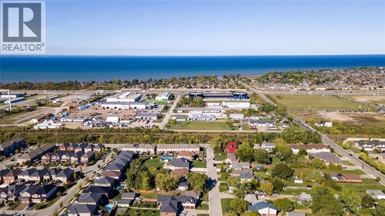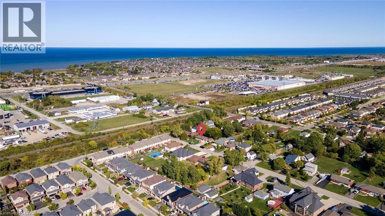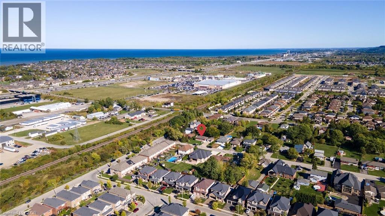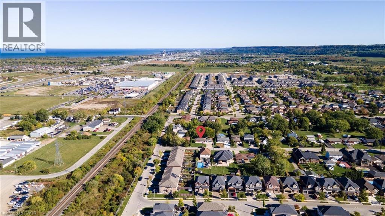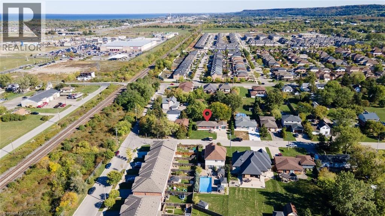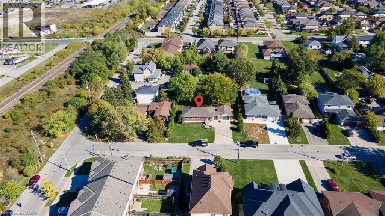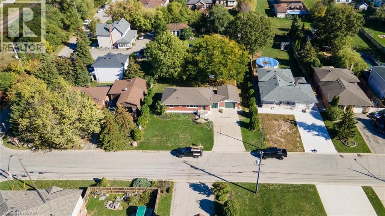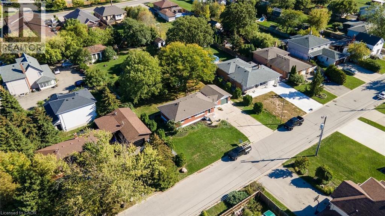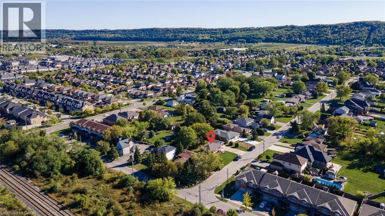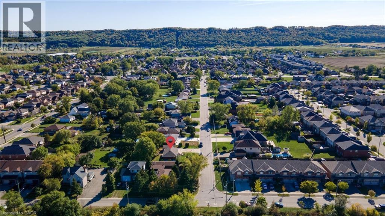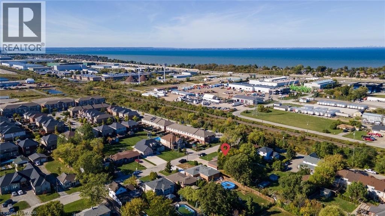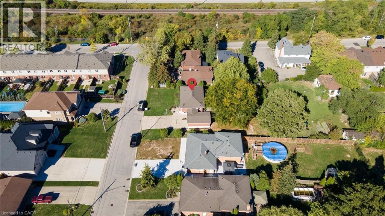5 Bedroom
2 Bathroom
971 ft2
Bungalow
Fireplace
Central Air Conditioning
Forced Air
$699,900
Welcome to 44 West Avenue — a property full of opportunity on an oversized 98’ x 140’ lot in the heart of Stoney Creek. This charming brick bungalow offers 3+2 bedrooms and 2 baths, providing flexible living space for families or investors. The main floor features a cozy living room with a fireplace and large window, a functional kitchen with ample cabinetry, counter space, and appliances, along with well-sized bedrooms. The finished basement adds excellent versatility with 2 bedrooms, a full bathroom, a recreation room with pot lights, a sitting area, and laundry facilities. Step outside to a huge backyard with a shed, perfect for gardening, entertaining, or creating your dream outdoor retreat. The property also offers parking for up to 6 cars, ideal for families with multiple vehicles or guests. Situated in a premium location close to schools, parks, shopping, transit, community centres, and only minutes to major highways (403/QEW/407/GO), this home combines space, charm, and convenience in one of Stoney Creek’s most desirable neighbourhoods. (id:8999)
Property Details
|
MLS® Number
|
40775799 |
|
Property Type
|
Single Family |
|
Amenities Near By
|
Golf Nearby, Playground, Public Transit, Schools, Shopping |
|
Equipment Type
|
None |
|
Features
|
Country Residential |
|
Parking Space Total
|
7 |
|
Rental Equipment Type
|
None |
|
Structure
|
Shed |
Building
|
Bathroom Total
|
2 |
|
Bedrooms Above Ground
|
3 |
|
Bedrooms Below Ground
|
2 |
|
Bedrooms Total
|
5 |
|
Appliances
|
Dishwasher, Dryer, Microwave, Refrigerator, Stove, Washer, Window Coverings |
|
Architectural Style
|
Bungalow |
|
Basement Development
|
Finished |
|
Basement Type
|
Full (finished) |
|
Constructed Date
|
1960 |
|
Construction Style Attachment
|
Detached |
|
Cooling Type
|
Central Air Conditioning |
|
Exterior Finish
|
Brick |
|
Fire Protection
|
Smoke Detectors |
|
Fireplace Fuel
|
Electric |
|
Fireplace Present
|
Yes |
|
Fireplace Total
|
1 |
|
Fireplace Type
|
Other - See Remarks |
|
Heating Fuel
|
Natural Gas |
|
Heating Type
|
Forced Air |
|
Stories Total
|
1 |
|
Size Interior
|
971 Ft2 |
|
Type
|
House |
|
Utility Water
|
Municipal Water |
Parking
Land
|
Access Type
|
Road Access, Highway Access |
|
Acreage
|
No |
|
Land Amenities
|
Golf Nearby, Playground, Public Transit, Schools, Shopping |
|
Sewer
|
Municipal Sewage System |
|
Size Depth
|
140 Ft |
|
Size Frontage
|
98 Ft |
|
Size Total Text
|
Under 1/2 Acre |
|
Zoning Description
|
R2 |
Rooms
| Level |
Type |
Length |
Width |
Dimensions |
|
Basement |
Sitting Room |
|
|
13'1'' x 11'2'' |
|
Basement |
Bedroom |
|
|
9'6'' x 13'7'' |
|
Basement |
Bedroom |
|
|
13'11'' x 11'8'' |
|
Basement |
Recreation Room |
|
|
25'5'' x 11'11'' |
|
Basement |
3pc Bathroom |
|
|
Measurements not available |
|
Main Level |
4pc Bathroom |
|
|
Measurements not available |
|
Main Level |
Bedroom |
|
|
10'9'' x 10'0'' |
|
Main Level |
Bedroom |
|
|
10'5'' x 11'4'' |
|
Main Level |
Primary Bedroom |
|
|
10'10'' x 10'10'' |
|
Main Level |
Kitchen |
|
|
12'11'' x 9'1'' |
|
Main Level |
Living Room |
|
|
17'10'' x 13'8'' |
https://www.realtor.ca/real-estate/28942218/44-west-avenue-hamilton

