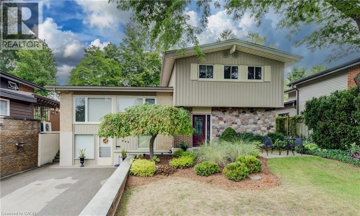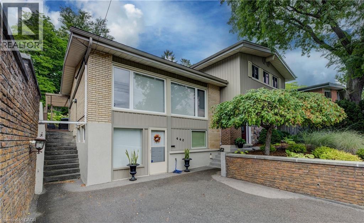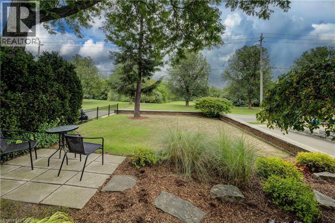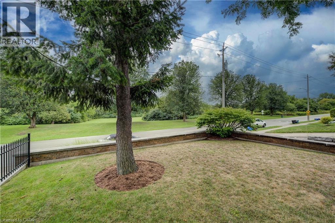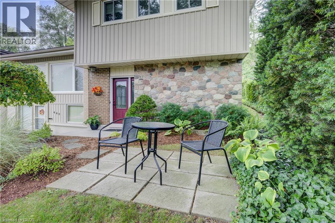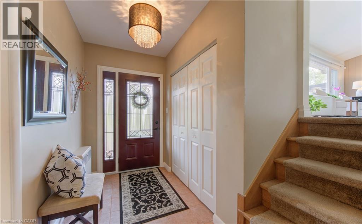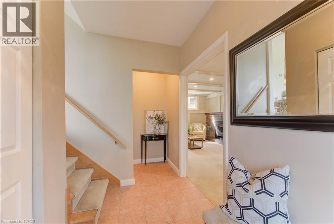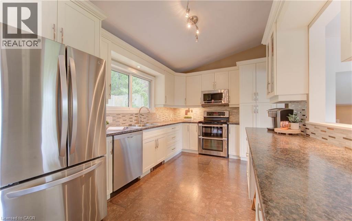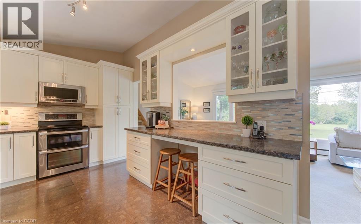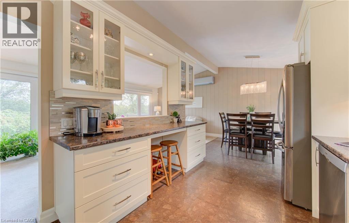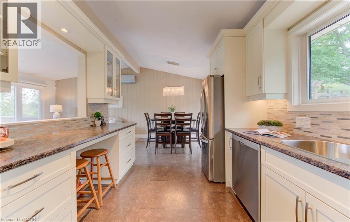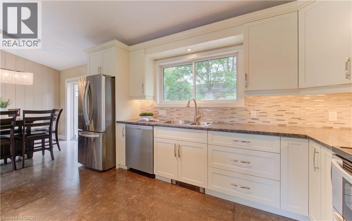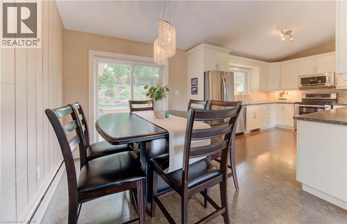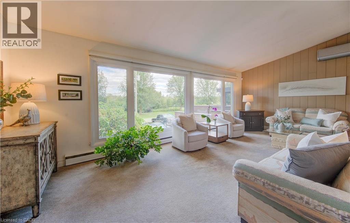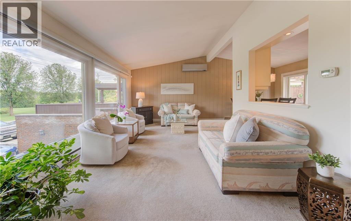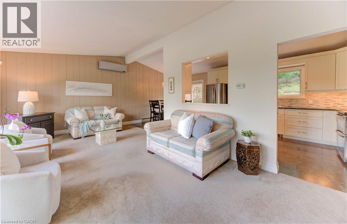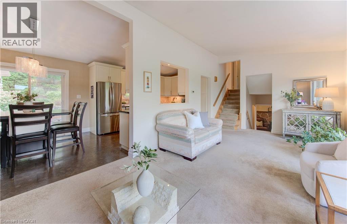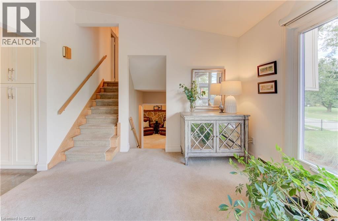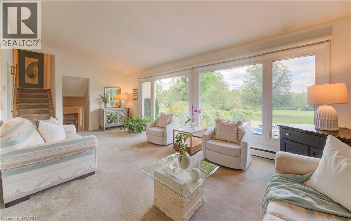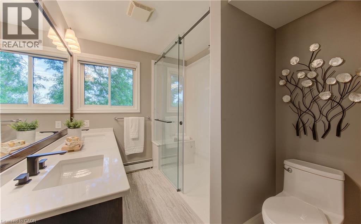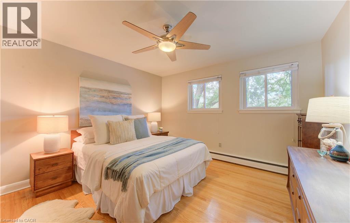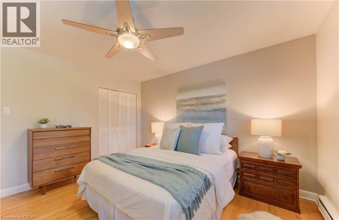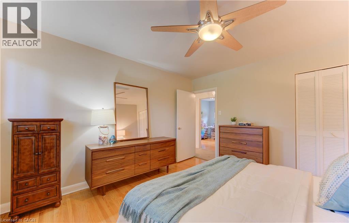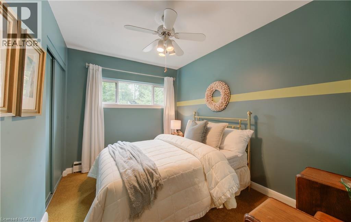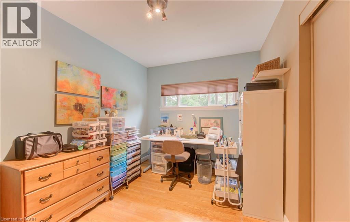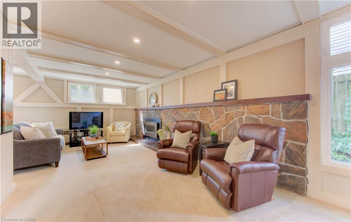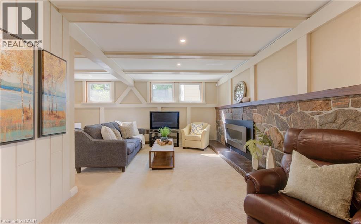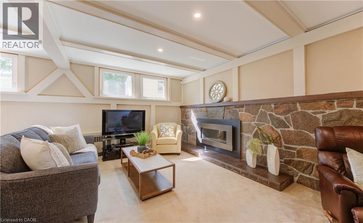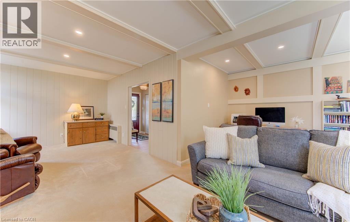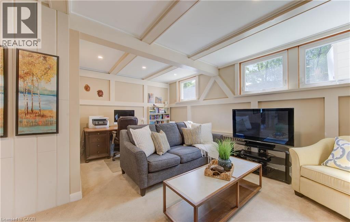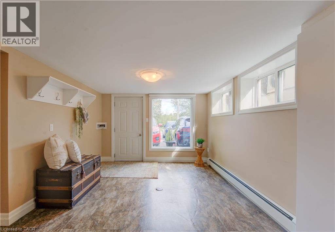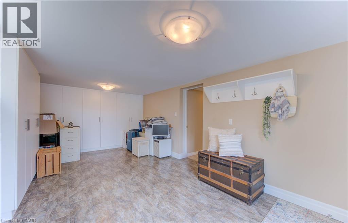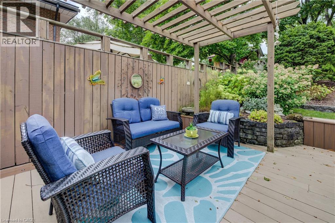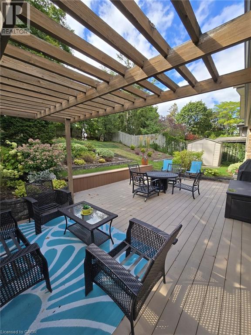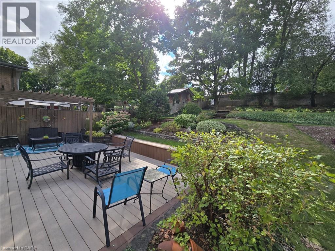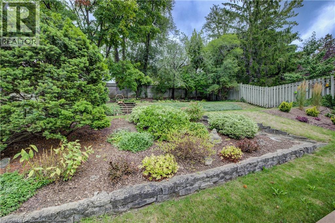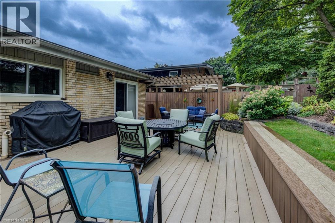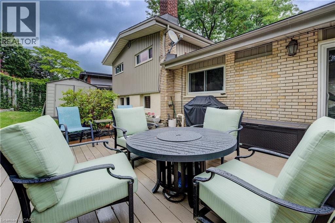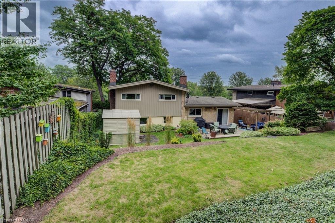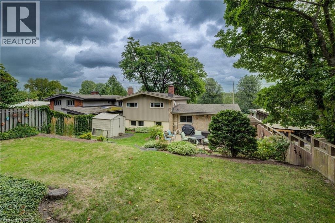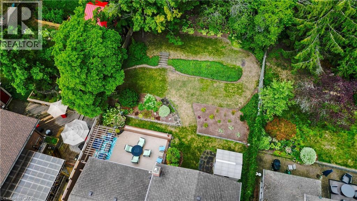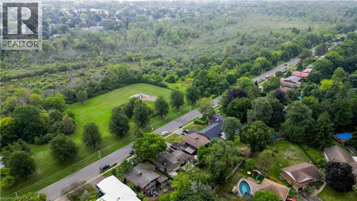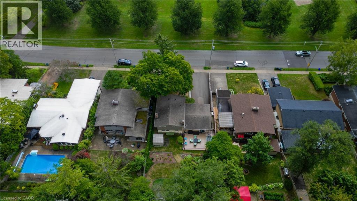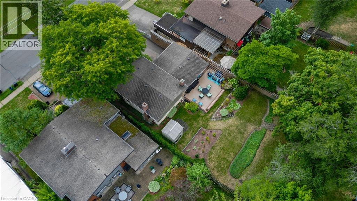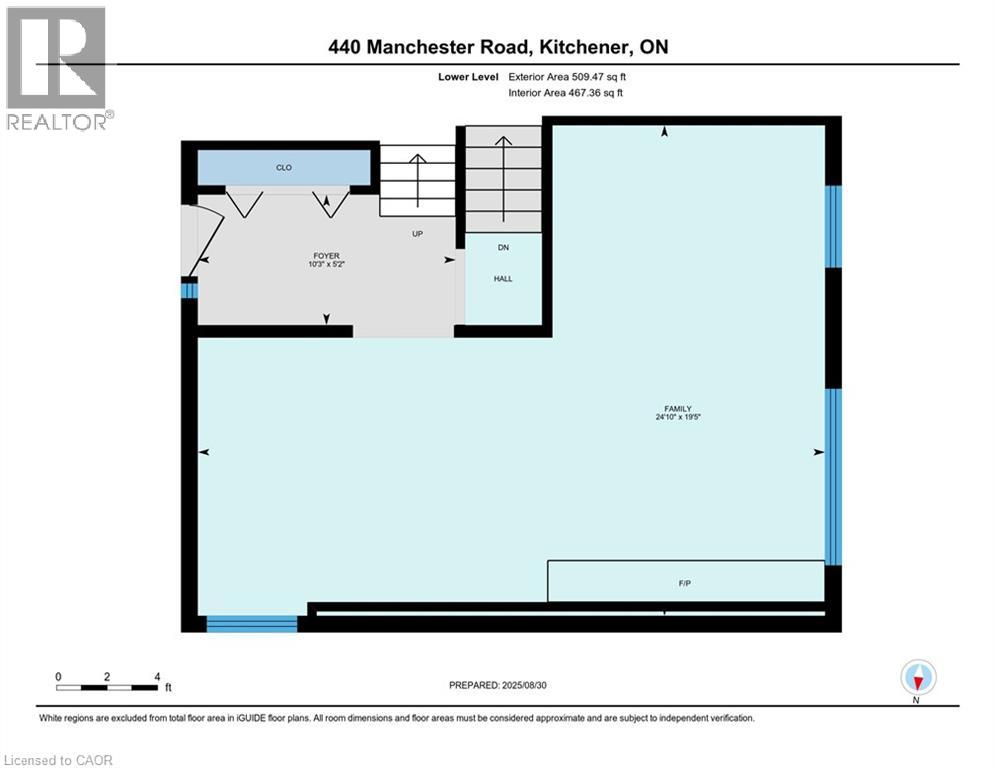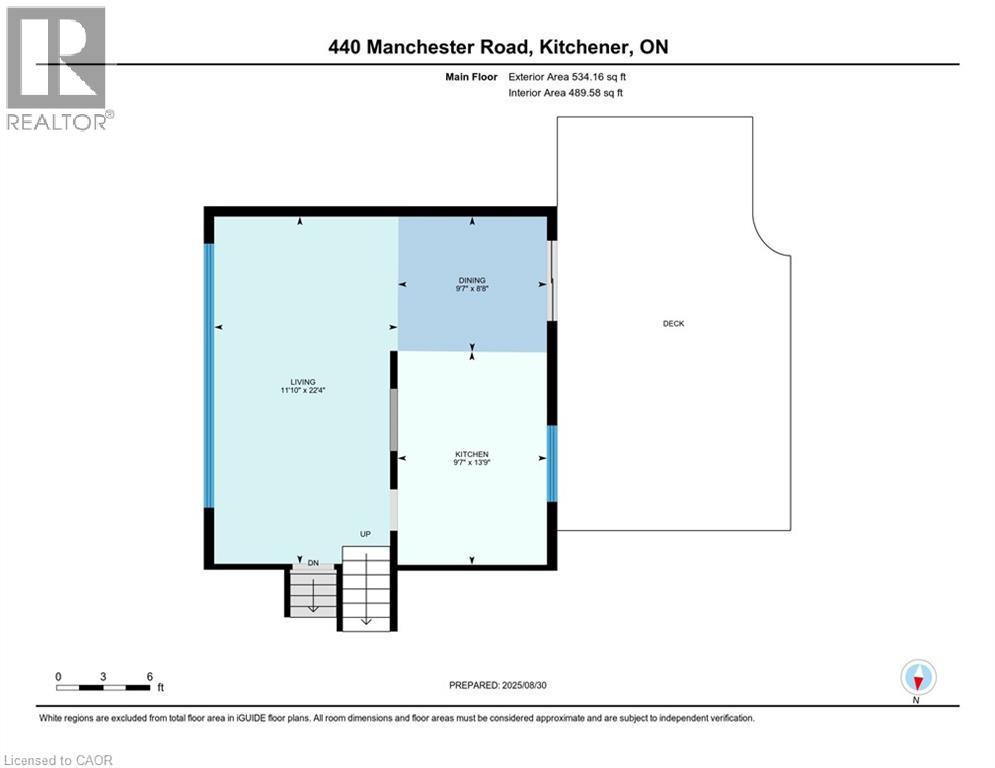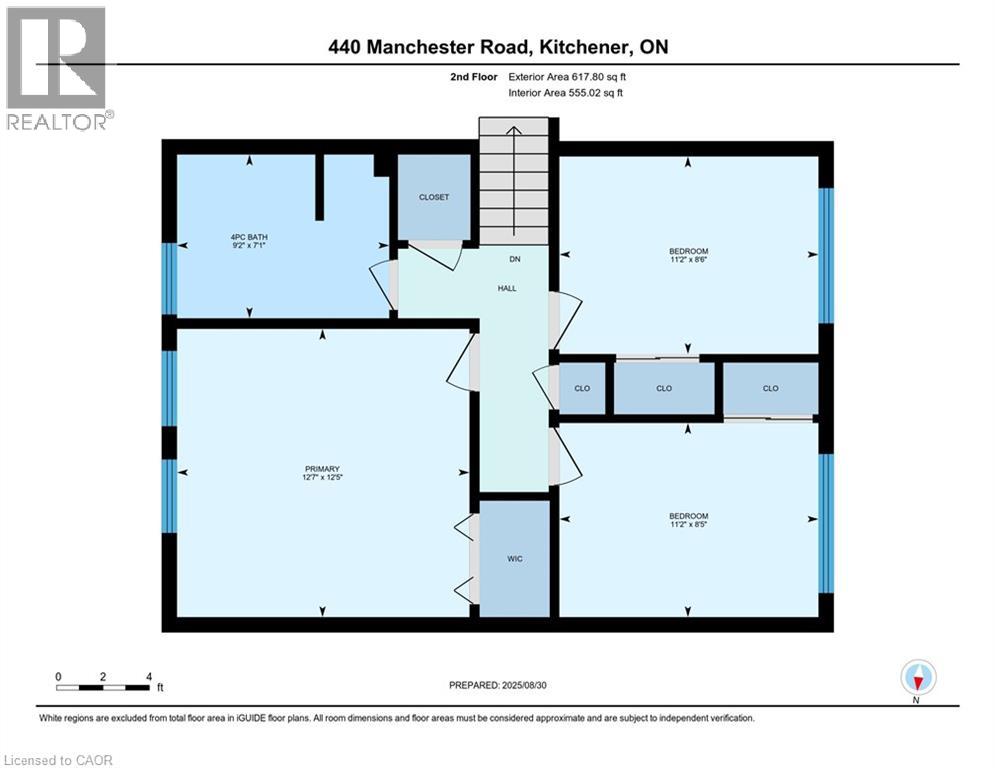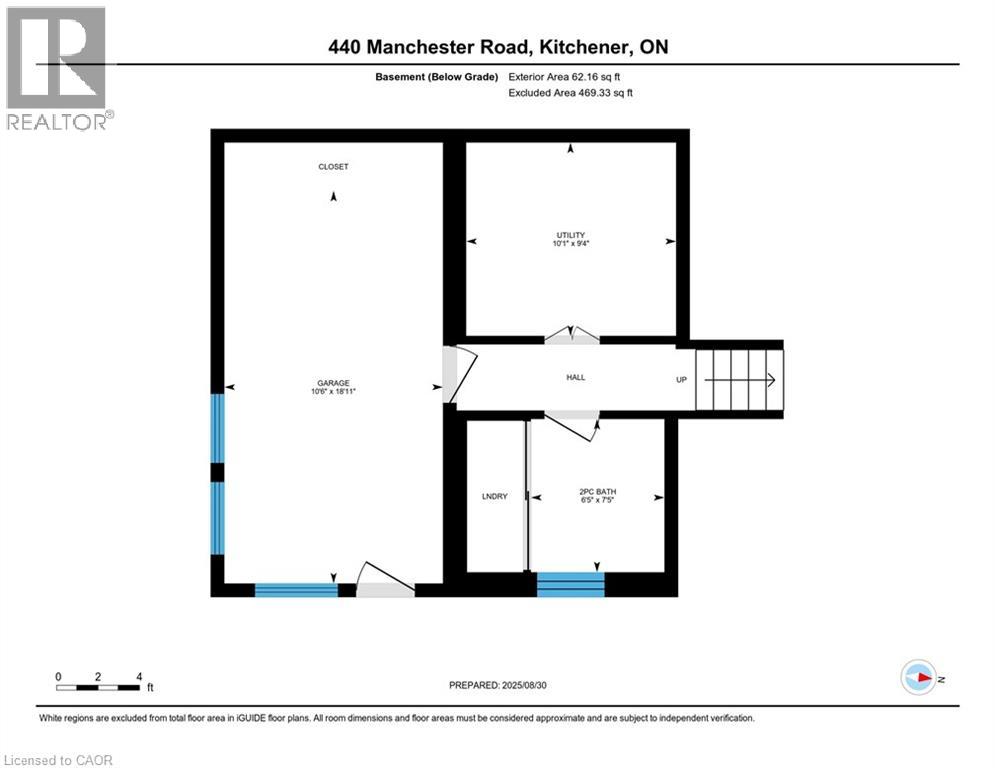3 Bedroom
2 Bathroom
1,661 ft2
Fireplace
Ductless, Wall Unit
Hot Water Radiator Heat, Radiant Heat, Heat Pump
Landscaped
$829,900
Highly sought-after Manchester Road! Here’s your opportunity to own a home in this desirable neighbourhood. The first thing you’ll notice is the large resurfaced driveway (2018), offering plenty of parking. The single-car garage has been converted into additional living space—perfect for storage, a home office, or hobby room—but can easily be returned to a garage if desired. This charming 3-bedroom, 1.5-bath side-split looks onto greenspace with a playground nearby. Bright windows fill the home with natural light, while the renovated kitchen is a true highlight, featuring large window overlooking the tiered, private backyard. Enjoy entertaining outdoors with the updated composite deck, complete with pergola and privacy. Upstairs, you’ll find three generous bedrooms and a beautifully updated main bath (2021). The cozy family room is anchored by a fieldstone fireplace, now converted to gas for comfort and convenience. The lower level offers a workshop area and a well-placed laundry room. All this in a fantastic location close to shopping, schools, the expressway, and so much more. (id:8999)
Property Details
|
MLS® Number
|
40763600 |
|
Property Type
|
Single Family |
|
Amenities Near By
|
Airport, Hospital, Place Of Worship, Playground, Public Transit, Schools, Shopping |
|
Equipment Type
|
Rental Water Softener |
|
Features
|
Conservation/green Belt, Paved Driveway, Private Yard |
|
Parking Space Total
|
6 |
|
Rental Equipment Type
|
Rental Water Softener |
|
Structure
|
Shed |
Building
|
Bathroom Total
|
2 |
|
Bedrooms Above Ground
|
3 |
|
Bedrooms Total
|
3 |
|
Appliances
|
Dishwasher, Dryer, Refrigerator, Stove, Washer, Hood Fan, Window Coverings |
|
Basement Development
|
Partially Finished |
|
Basement Type
|
Partial (partially Finished) |
|
Constructed Date
|
1957 |
|
Construction Style Attachment
|
Detached |
|
Cooling Type
|
Ductless, Wall Unit |
|
Exterior Finish
|
Aluminum Siding, Brick, Other |
|
Fire Protection
|
Alarm System |
|
Fireplace Present
|
Yes |
|
Fireplace Total
|
1 |
|
Fixture
|
Ceiling Fans |
|
Foundation Type
|
Poured Concrete |
|
Half Bath Total
|
1 |
|
Heating Fuel
|
Natural Gas |
|
Heating Type
|
Hot Water Radiator Heat, Radiant Heat, Heat Pump |
|
Size Interior
|
1,661 Ft2 |
|
Type
|
House |
|
Utility Water
|
Municipal Water |
Land
|
Access Type
|
Highway Access, Highway Nearby |
|
Acreage
|
No |
|
Land Amenities
|
Airport, Hospital, Place Of Worship, Playground, Public Transit, Schools, Shopping |
|
Landscape Features
|
Landscaped |
|
Sewer
|
Municipal Sewage System |
|
Size Depth
|
150 Ft |
|
Size Frontage
|
57 Ft |
|
Size Total Text
|
Under 1/2 Acre |
|
Zoning Description
|
Res-2 |
Rooms
| Level |
Type |
Length |
Width |
Dimensions |
|
Second Level |
4pc Bathroom |
|
|
9'2'' x 7'1'' |
|
Second Level |
Bedroom |
|
|
11'2'' x 8'6'' |
|
Second Level |
Bedroom |
|
|
11'2'' x 8'5'' |
|
Second Level |
Primary Bedroom |
|
|
12'7'' x 12'5'' |
|
Basement |
Utility Room |
|
|
10'1'' x 9'4'' |
|
Basement |
2pc Bathroom |
|
|
7'5'' x 6'5'' |
|
Lower Level |
Foyer |
|
|
10'3'' x 5'2'' |
|
Lower Level |
Family Room |
|
|
24'10'' x 19'5'' |
|
Main Level |
Living Room |
|
|
22'4'' x 11'10'' |
|
Main Level |
Dining Room |
|
|
9'7'' x 8'8'' |
|
Main Level |
Kitchen |
|
|
13'9'' x 9'7'' |
https://www.realtor.ca/real-estate/28797827/440-manchester-road-kitchener

