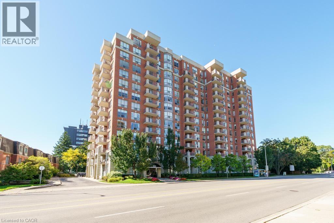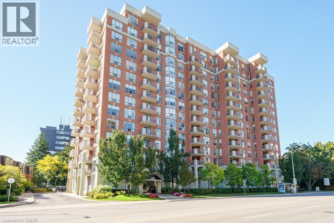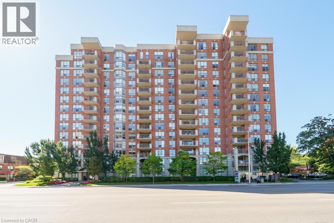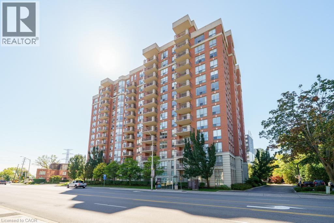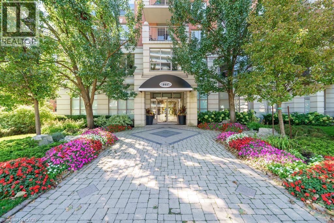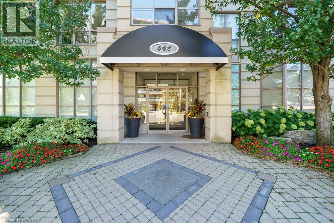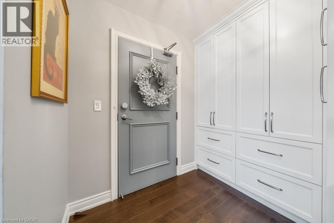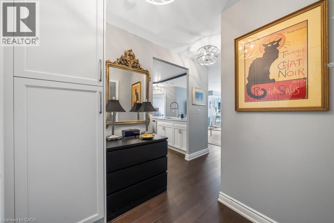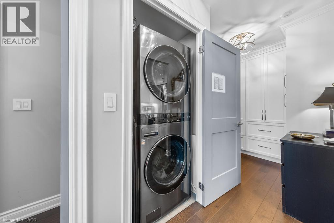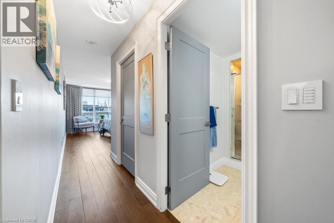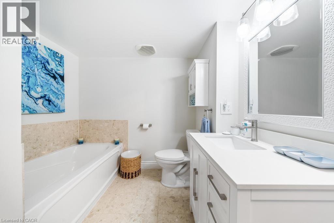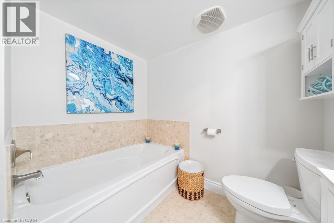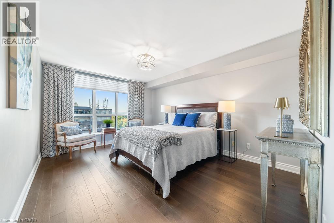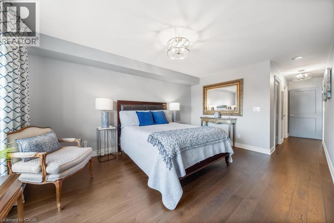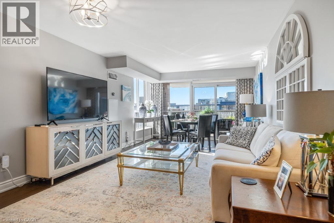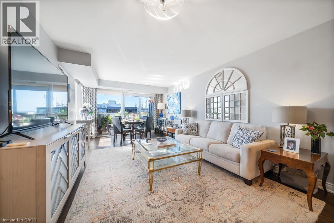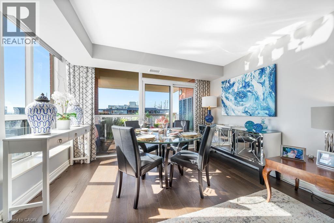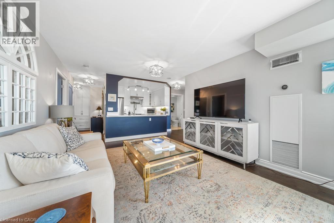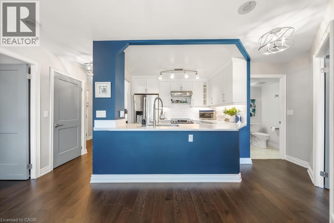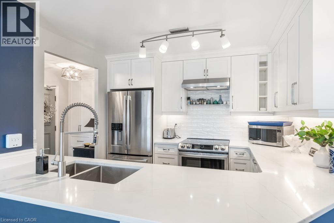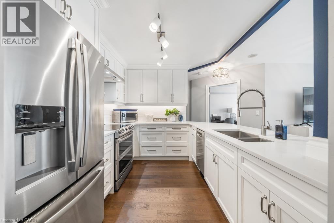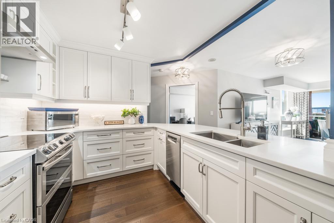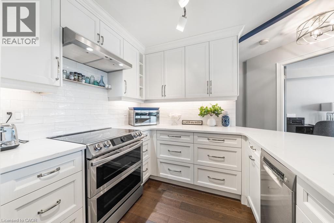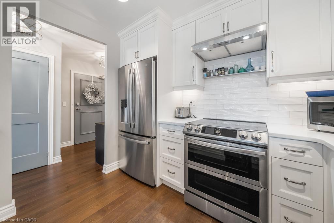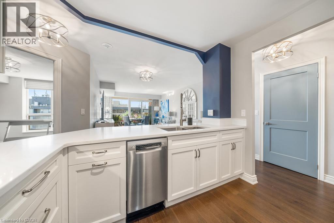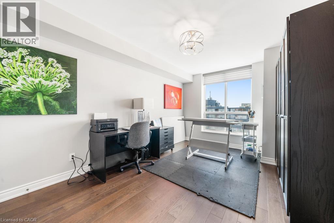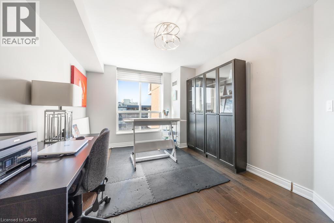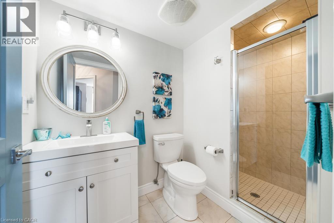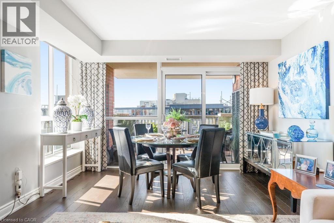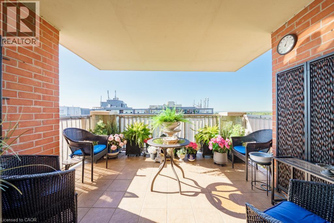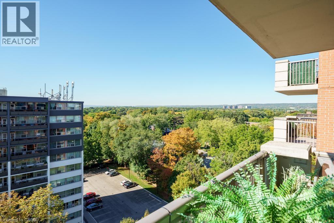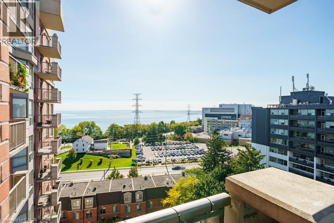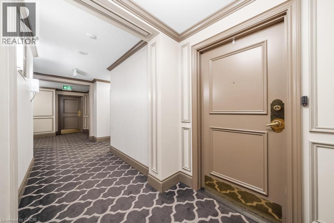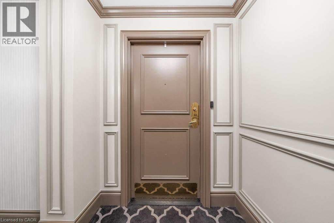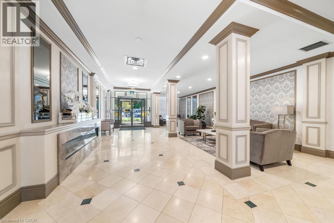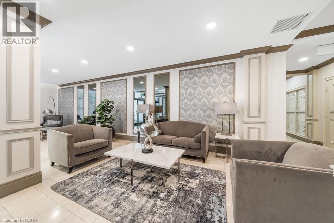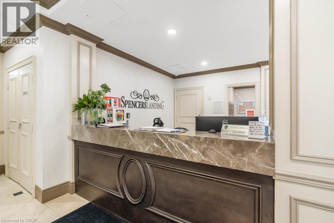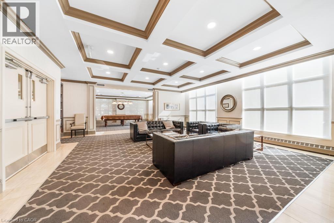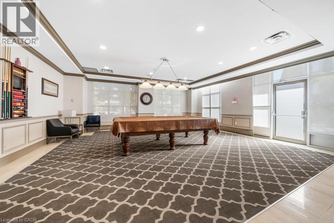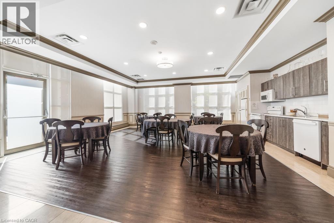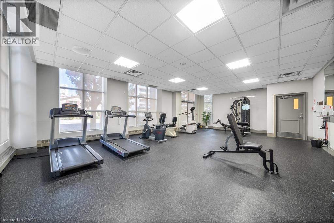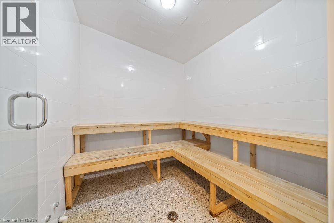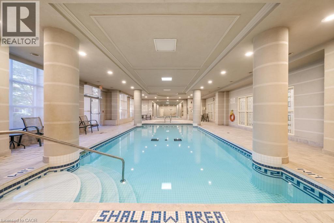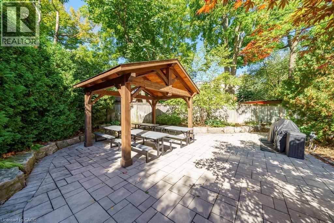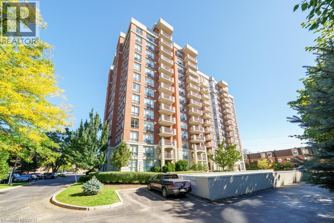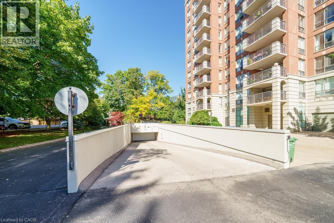442 Maple Avenue Unit# 1101 Burlington, Ontario L7S 2L7
Like This Property?
$849,000Maintenance, Insurance, Heat, Electricity, Water, Parking
$1,087.36 Monthly
Maintenance, Insurance, Heat, Electricity, Water, Parking
$1,087.36 MonthlyStunning 2 bed, 2 bath condo in sought-after Spencer’s Landing, downtown Burlington. This spacious, beautifully updated unit features engineered brushed white oak flooring, new interior doors/hardware, and a custom kitchen with cabinets (2020) and newer appliances (2021/2022). Both bathrooms boast new vanities; the bright primary offers a walk-in closet and ensuite with soaker tub. Updated electrical outlets throughout. Enjoy lake views from the balcony and dining area. Walk to Spencer Smith Park, waterfront trails, restaurants, shops, and more. The many amenities include an indoor pool, sauna, outdoor gazebo and BBQ area, gym, party room and 24 hour front desk security. Exceptional location with modern upgrades, ready for you to move in! (id:8999)
Property Details
| MLS® Number | 40773681 |
| Property Type | Single Family |
| Amenities Near By | Beach, Hospital, Park, Public Transit |
| Features | Balcony |
| Parking Space Total | 1 |
| Storage Type | Locker |
| View Type | Lake View |
Building
| Bathroom Total | 2 |
| Bedrooms Above Ground | 2 |
| Bedrooms Total | 2 |
| Amenities | Car Wash, Exercise Centre, Guest Suite, Party Room |
| Appliances | Central Vacuum, Dishwasher, Dryer, Microwave, Refrigerator, Stove, Washer, Garage Door Opener |
| Basement Type | None |
| Construction Material | Concrete Block, Concrete Walls |
| Construction Style Attachment | Attached |
| Cooling Type | Central Air Conditioning |
| Exterior Finish | Concrete |
| Heating Fuel | Natural Gas |
| Heating Type | Forced Air |
| Stories Total | 1 |
| Size Interior | 1,090 Ft2 |
| Type | Apartment |
| Utility Water | Municipal Water |
Parking
| Underground | |
| None |
Land
| Access Type | Highway Access |
| Acreage | No |
| Land Amenities | Beach, Hospital, Park, Public Transit |
| Sewer | Municipal Sewage System |
| Size Total Text | Unknown |
| Zoning Description | Drh-20 |
Rooms
| Level | Type | Length | Width | Dimensions |
|---|---|---|---|---|
| Main Level | Foyer | 6'10'' x 8'6'' | ||
| Main Level | 3pc Bathroom | Measurements not available | ||
| Main Level | Bedroom | 14'8'' x 10'0'' | ||
| Main Level | Full Bathroom | 9'2'' x 7'10'' | ||
| Main Level | Primary Bedroom | 15'1'' x 11'5'' | ||
| Main Level | Living Room/dining Room | 21'5'' x 21'1'' | ||
| Main Level | Kitchen | 9'11'' x 8'6'' |
https://www.realtor.ca/real-estate/28940756/442-maple-avenue-unit-1101-burlington

