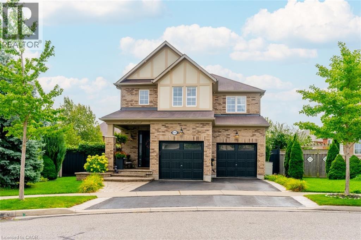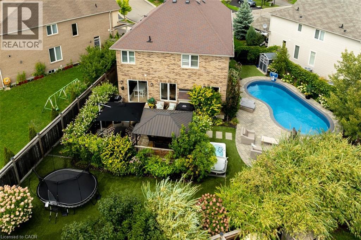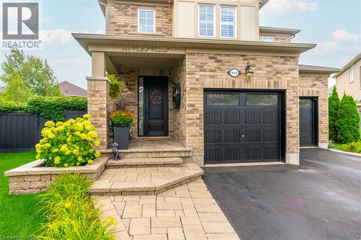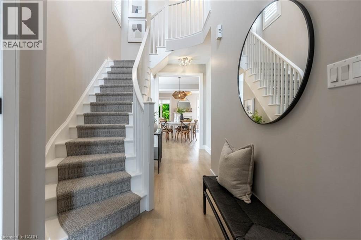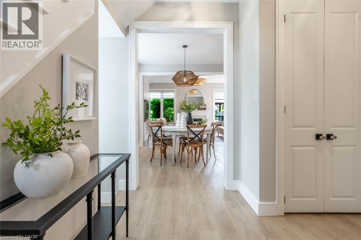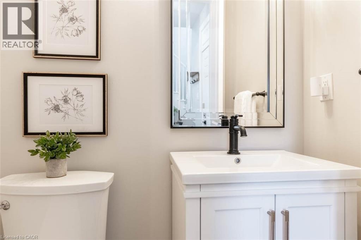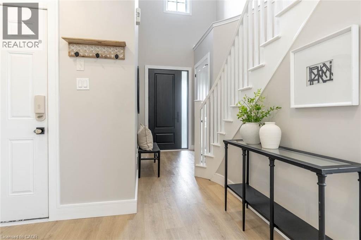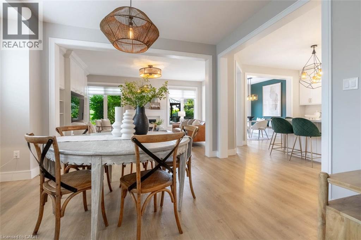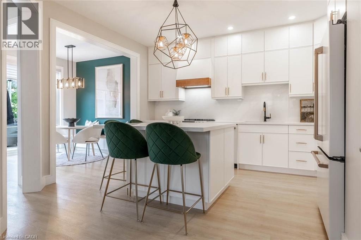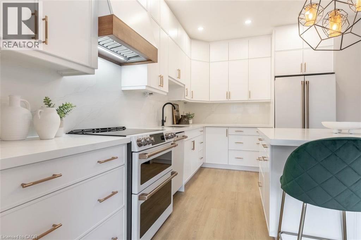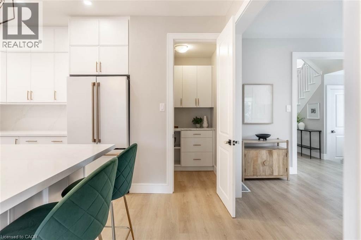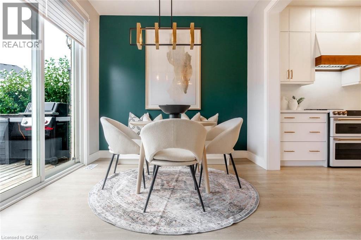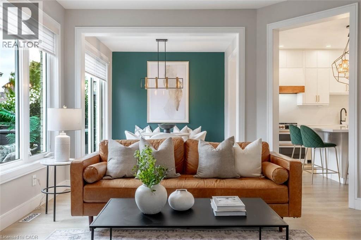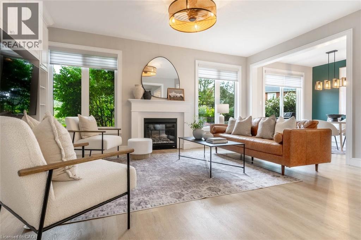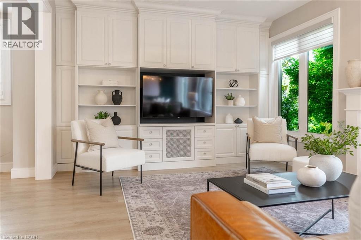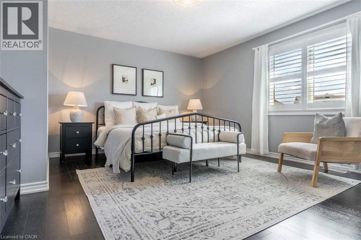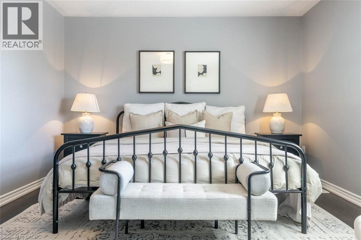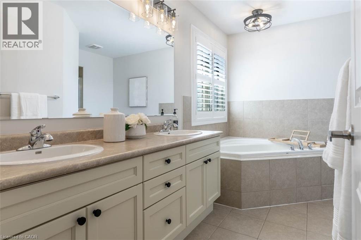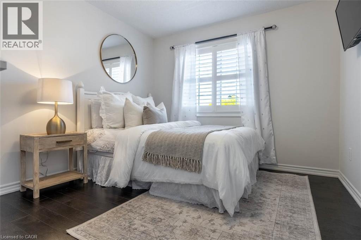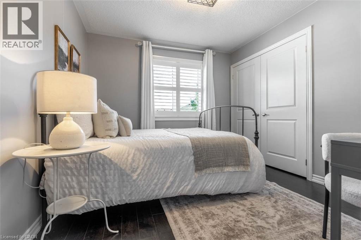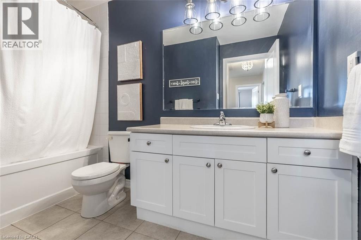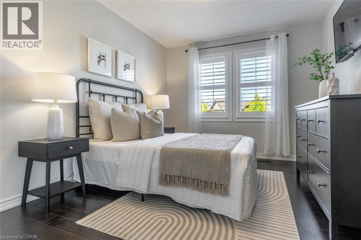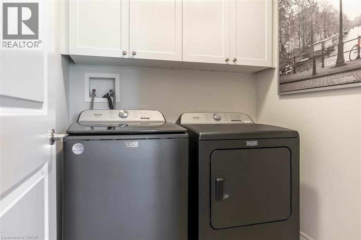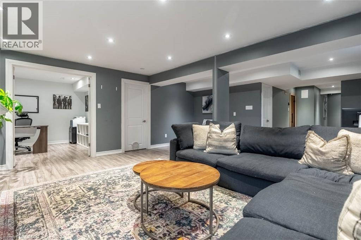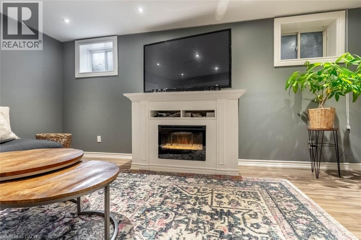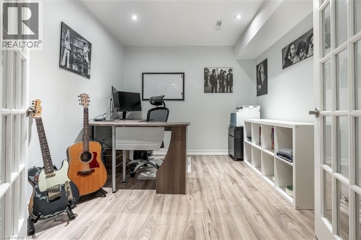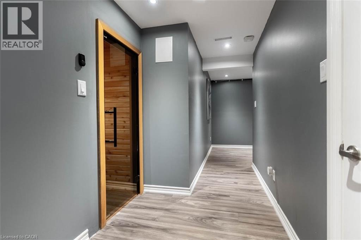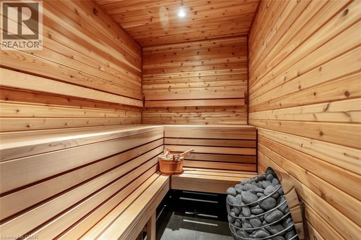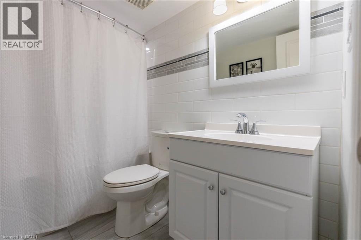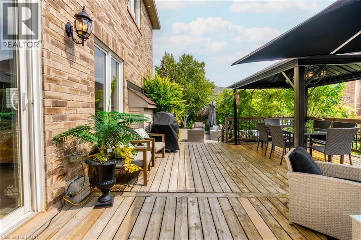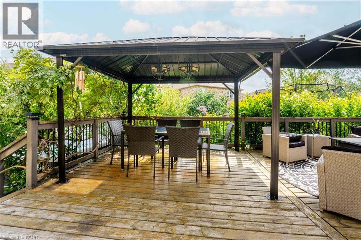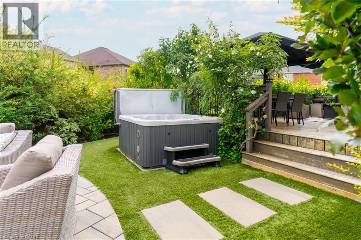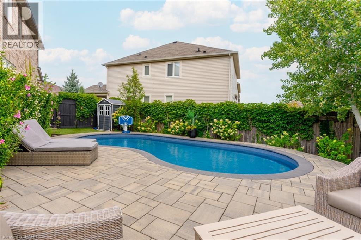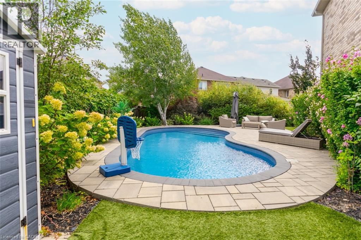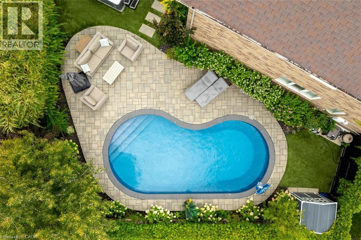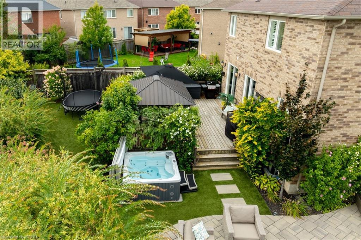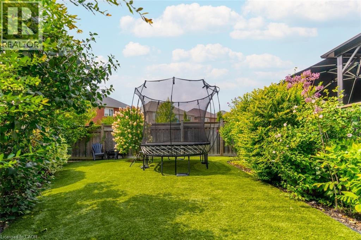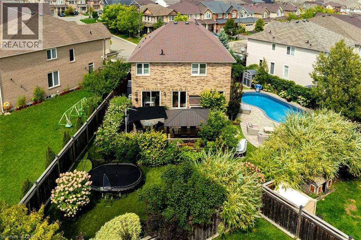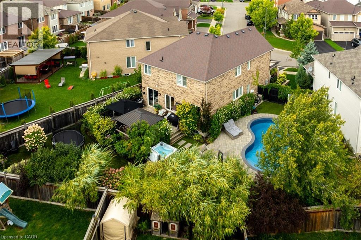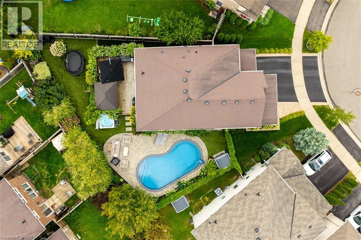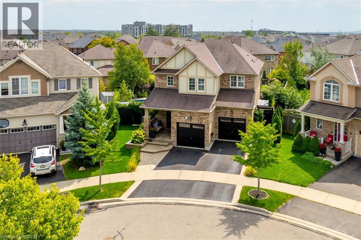4 Bedroom
4 Bathroom
3,263 ft2
2 Level
Fireplace
Inground Pool
Central Air Conditioning
Forced Air
Landscaped
$1,589,900
Welcome to 444 Carbert Crescent a rare lifestyle opportunity in Milton's highly sought-after Willmott neighbourhood. This Mattamy-built home, known as Plan 13, offers 2,293 sq ft, plus a fully finished basement, designed for both comfortable family living and entertaining in one of the best floor plans in the community. The heart of the home is a renovated kitchen with custom cabinetry, a walk-in pantry, and premium GE Café appliances, opening to a spacious living and dining area finished with durable luxury vinyl floors. Upstairs, generous bedrooms, updated bathrooms, and a thoughtfully designed layout are ideal for a growing family. The basement is a tremendous extension of the home, featuring a custom sauna, recreation space, and ample flexibility to suit your needs and lifestyle. Step outside to a resort-inspired backyard: a spectacular pie-shaped lot featuring privacy, a saltwater pool, a hot tub, maintenance-free turf, lush gardens, and multiple seating areas perfect for relaxing or entertaining. The large garage is equally impressive, featuring an epoxy floor and a custom golf simulator. Located within walking distance to Sunny Mount Park, top-rated public and Catholic schools, and Milton Marketplace, this home delivers the perfect balance of style, function, and convenience, truly one of a kind. (id:8999)
Property Details
|
MLS® Number
|
40772695 |
|
Property Type
|
Single Family |
|
Amenities Near By
|
Hospital, Park, Playground, Public Transit, Schools, Shopping |
|
Community Features
|
Quiet Area, Community Centre |
|
Features
|
Conservation/green Belt, Paved Driveway, Gazebo, Sump Pump, Automatic Garage Door Opener |
|
Parking Space Total
|
4 |
|
Pool Type
|
Inground Pool |
|
Structure
|
Shed, Porch |
Building
|
Bathroom Total
|
4 |
|
Bedrooms Above Ground
|
4 |
|
Bedrooms Total
|
4 |
|
Appliances
|
Dishwasher, Dryer, Refrigerator, Sauna, Stove, Washer, Hood Fan, Window Coverings, Garage Door Opener, Hot Tub |
|
Architectural Style
|
2 Level |
|
Basement Development
|
Finished |
|
Basement Type
|
Full (finished) |
|
Constructed Date
|
2012 |
|
Construction Style Attachment
|
Detached |
|
Cooling Type
|
Central Air Conditioning |
|
Exterior Finish
|
Brick, Stucco |
|
Fire Protection
|
Smoke Detectors |
|
Fireplace Fuel
|
Electric |
|
Fireplace Present
|
Yes |
|
Fireplace Total
|
2 |
|
Fireplace Type
|
Other - See Remarks |
|
Fixture
|
Ceiling Fans |
|
Foundation Type
|
Poured Concrete |
|
Half Bath Total
|
1 |
|
Heating Fuel
|
Natural Gas |
|
Heating Type
|
Forced Air |
|
Stories Total
|
2 |
|
Size Interior
|
3,263 Ft2 |
|
Type
|
House |
|
Utility Water
|
Municipal Water |
Parking
Land
|
Access Type
|
Highway Access, Highway Nearby |
|
Acreage
|
No |
|
Fence Type
|
Fence |
|
Land Amenities
|
Hospital, Park, Playground, Public Transit, Schools, Shopping |
|
Landscape Features
|
Landscaped |
|
Sewer
|
Municipal Sewage System |
|
Size Depth
|
126 Ft |
|
Size Frontage
|
33 Ft |
|
Size Total Text
|
Under 1/2 Acre |
|
Zoning Description
|
Rmd1*150 |
Rooms
| Level |
Type |
Length |
Width |
Dimensions |
|
Second Level |
Full Bathroom |
|
|
12'1'' x 14'5'' |
|
Second Level |
Primary Bedroom |
|
|
16'0'' x 14'3'' |
|
Second Level |
Bedroom |
|
|
10'11'' x 10'1'' |
|
Second Level |
Laundry Room |
|
|
5'10'' x 6'2'' |
|
Second Level |
4pc Bathroom |
|
|
6'5'' x 10'2'' |
|
Second Level |
Bedroom |
|
|
10'3'' x 11'9'' |
|
Second Level |
Bedroom |
|
|
9'10'' x 13'0'' |
|
Basement |
Utility Room |
|
|
10'1'' x 14'3'' |
|
Basement |
Office |
|
|
10'0'' x 9'0'' |
|
Basement |
4pc Bathroom |
|
|
8'1'' x 5'1'' |
|
Basement |
Recreation Room |
|
|
17'0'' x 19'2'' |
|
Main Level |
2pc Bathroom |
|
|
4'6'' x 5'6'' |
|
Main Level |
Breakfast |
|
|
9'8'' x 9'5'' |
|
Main Level |
Kitchen |
|
|
14'5'' x 14'0'' |
|
Main Level |
Living Room |
|
|
18'3'' x 14'11'' |
|
Main Level |
Dining Room |
|
|
13'5'' x 11'0'' |
Utilities
|
Cable
|
Available |
|
Electricity
|
Available |
|
Natural Gas
|
Available |
|
Telephone
|
Available |
https://www.realtor.ca/real-estate/28910783/444-carbert-crescent-milton

