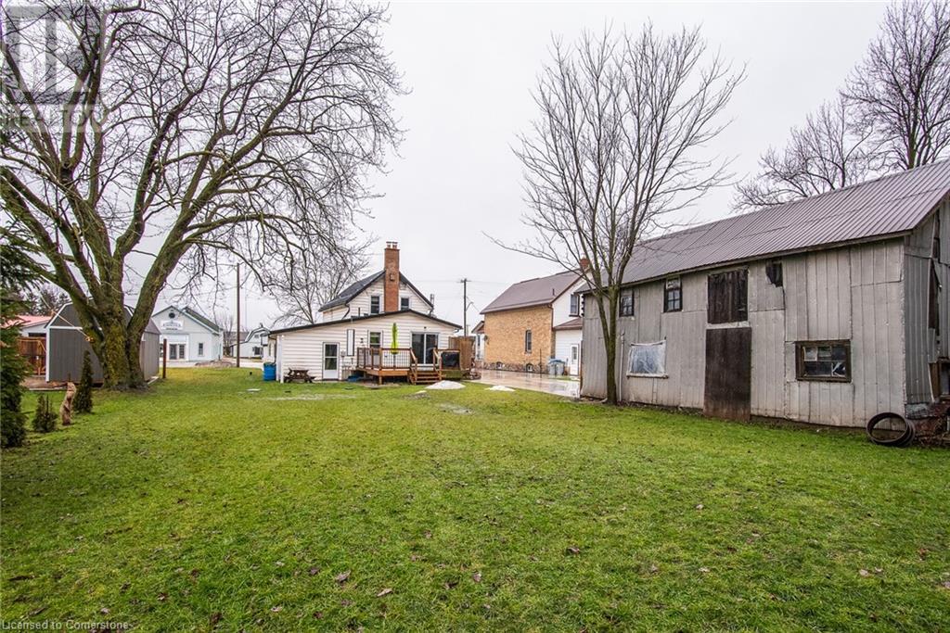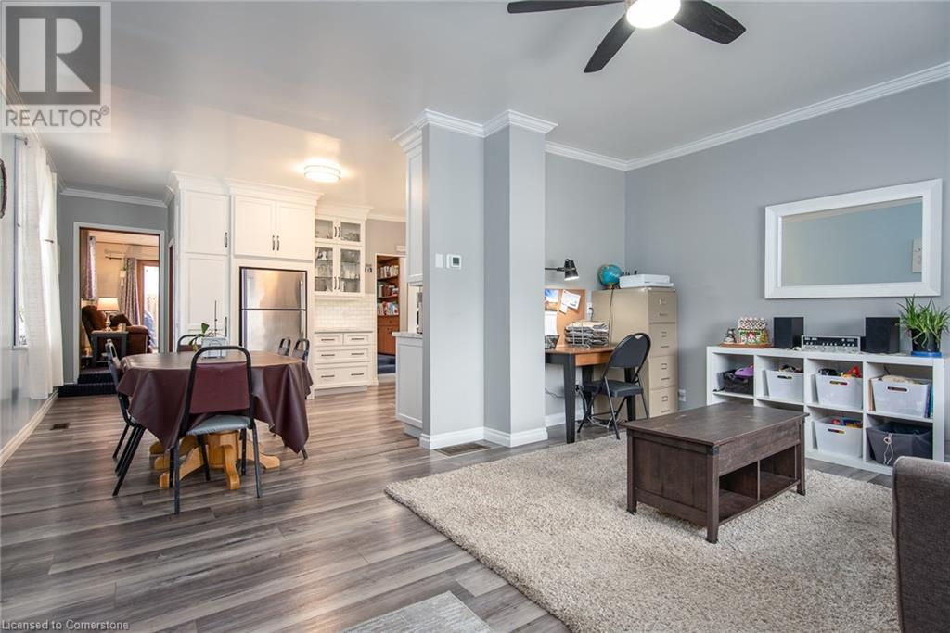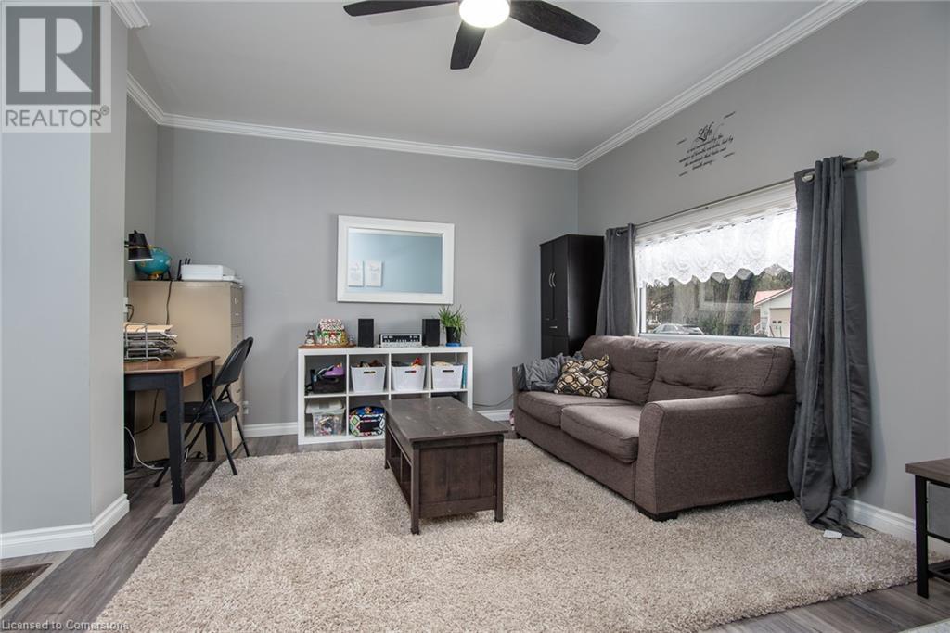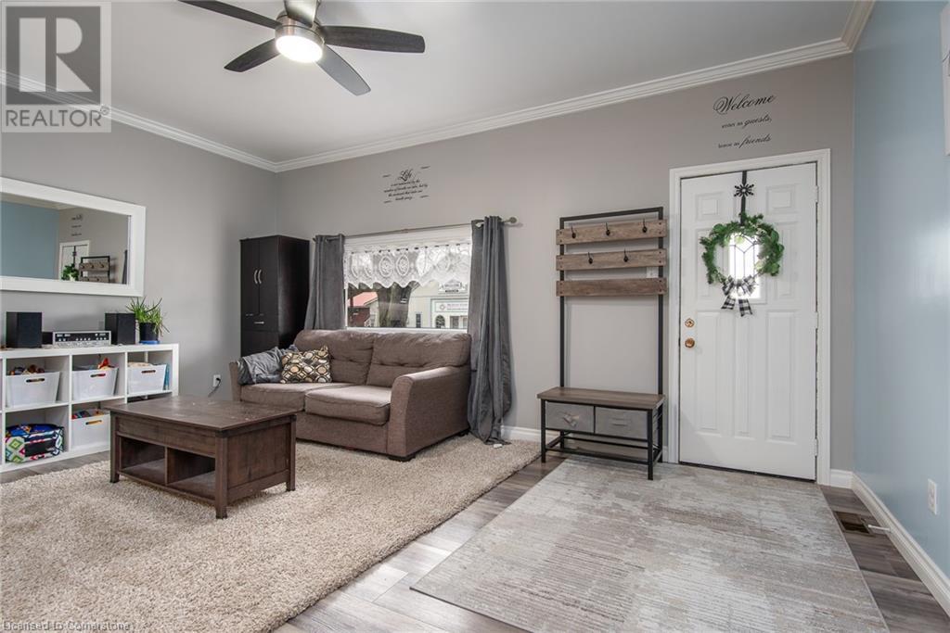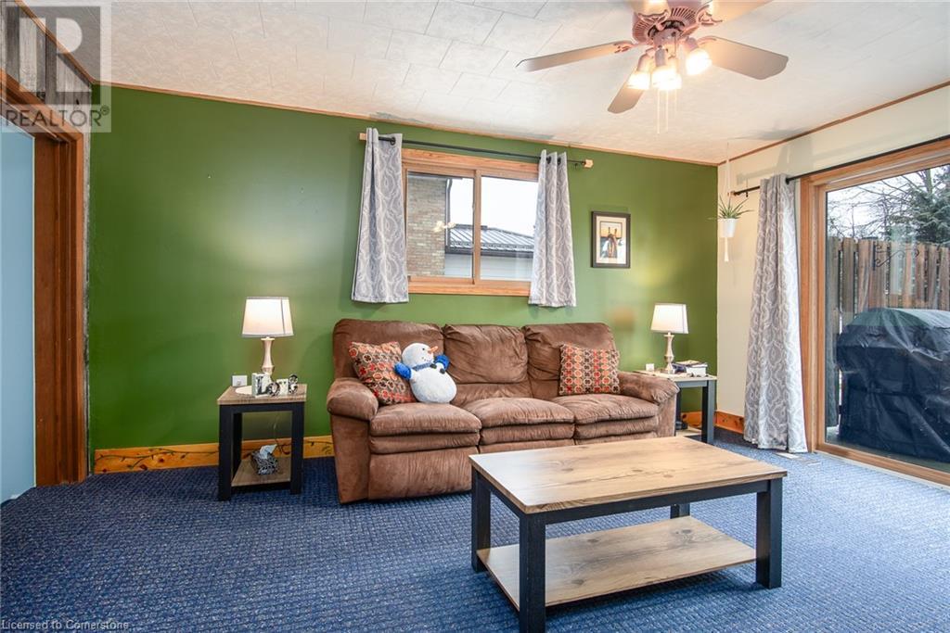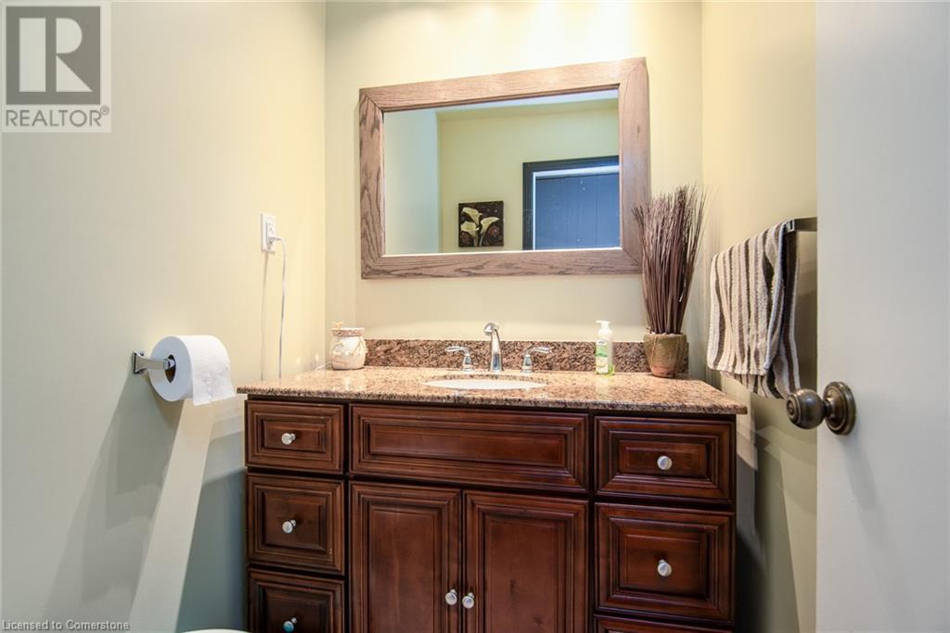3 Bedroom
2 Bathroom
1,843 ft2
Central Air Conditioning
Forced Air, Heat Pump
$625,000
Serene Country living in the quiet Hamlet of Newton. Only 35 minutes to Waterloo, this beautiful century home has been well cared for and updated over time. Sitting on a quarter acre lot, this home features two concrete driveways (2024) with one leading back to a spacious barn- parking for 7. The main floor has been tastefully updated with a large eat-in kitchen (2022) open to the front living room. The back main floor addition adds a great second living space with sliding doors to your newly updated deck and huge back yard. A 2-piece bathroom and mudroom with washing machine finishes off this space. Upstairs you’ll find 3 bedrooms and another 4-piece bathroom. The basement in the addition is great added space with concrete floors to use as a rec-room or spacious laundry room. New heat pump with propane backup (2023). New deck railing and septic system (2024). Fibre internet. Call your realtor for a private showing! (id:8999)
Property Details
|
MLS® Number
|
40686666 |
|
Property Type
|
Single Family |
|
Communication Type
|
High Speed Internet |
|
Community Features
|
Quiet Area |
|
Equipment Type
|
Propane Tank |
|
Features
|
Southern Exposure, Country Residential |
|
Parking Space Total
|
7 |
|
Rental Equipment Type
|
Propane Tank |
|
Structure
|
Barn |
Building
|
Bathroom Total
|
2 |
|
Bedrooms Above Ground
|
3 |
|
Bedrooms Total
|
3 |
|
Appliances
|
Central Vacuum, Dishwasher, Dryer, Refrigerator, Stove, Washer |
|
Basement Development
|
Partially Finished |
|
Basement Type
|
Full (partially Finished) |
|
Construction Style Attachment
|
Detached |
|
Cooling Type
|
Central Air Conditioning |
|
Exterior Finish
|
Vinyl Siding |
|
Fixture
|
Ceiling Fans |
|
Foundation Type
|
Poured Concrete |
|
Half Bath Total
|
1 |
|
Heating Fuel
|
Propane |
|
Heating Type
|
Forced Air, Heat Pump |
|
Stories Total
|
2 |
|
Size Interior
|
1,843 Ft2 |
|
Type
|
House |
|
Utility Water
|
Shared Well |
Parking
Land
|
Access Type
|
Road Access |
|
Acreage
|
No |
|
Sewer
|
Septic System |
|
Size Depth
|
165 Ft |
|
Size Frontage
|
66 Ft |
|
Size Total Text
|
Under 1/2 Acre |
|
Zoning Description
|
Hvr |
Rooms
| Level |
Type |
Length |
Width |
Dimensions |
|
Second Level |
Primary Bedroom |
|
|
16'0'' x 9'6'' |
|
Second Level |
Bedroom |
|
|
8'11'' x 7'2'' |
|
Second Level |
Bedroom |
|
|
16'0'' x 7'3'' |
|
Second Level |
4pc Bathroom |
|
|
Measurements not available |
|
Basement |
Utility Room |
|
|
19'7'' x 16'2'' |
|
Lower Level |
Recreation Room |
|
|
21'0'' x 14'7'' |
|
Main Level |
Mud Room |
|
|
10'3'' x 6'0'' |
|
Main Level |
Family Room |
|
|
15'10'' x 11'11'' |
|
Main Level |
2pc Bathroom |
|
|
Measurements not available |
|
Main Level |
Eat In Kitchen |
|
|
17'3'' x 11'10'' |
|
Main Level |
Living Room |
|
|
17'3'' x 13'8'' |
https://www.realtor.ca/real-estate/27758251/4444-perth-line-72-newton






