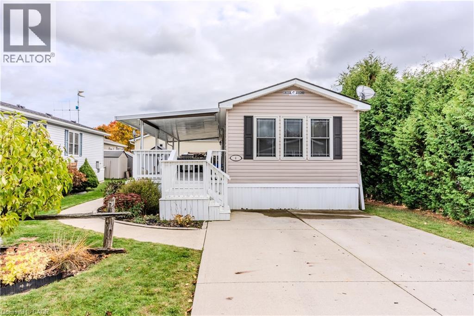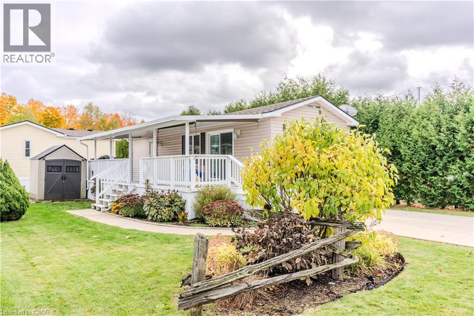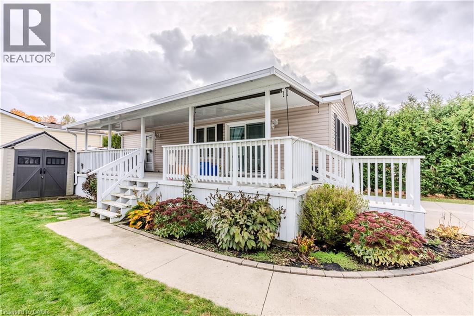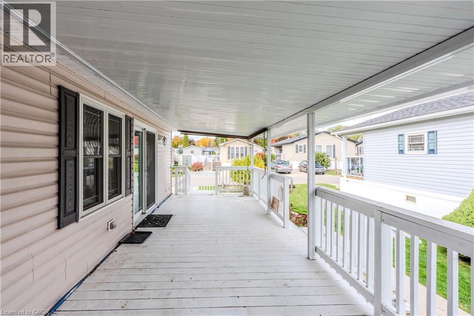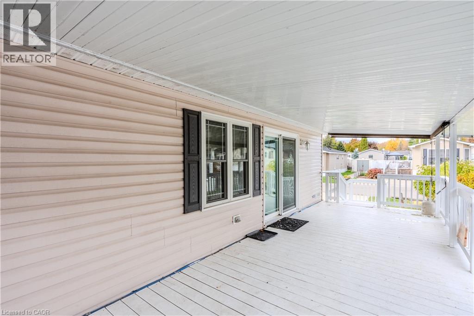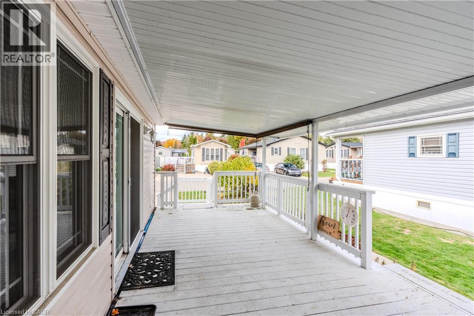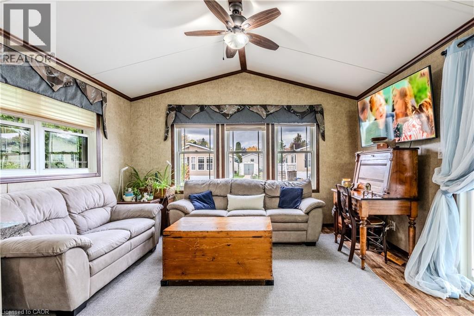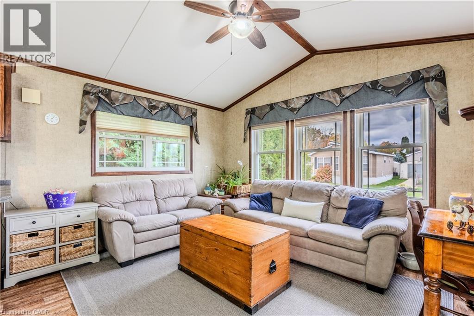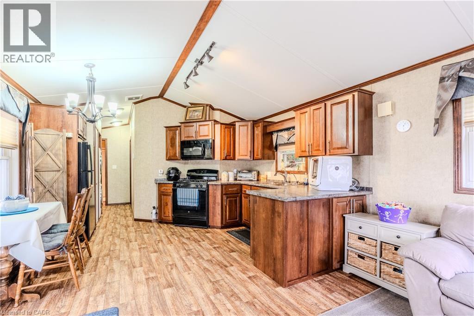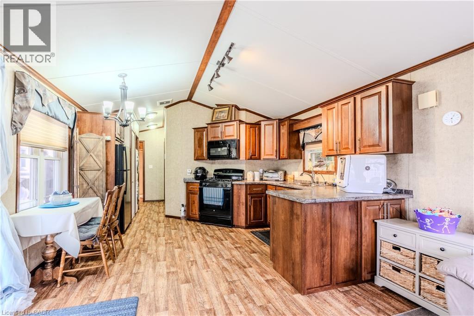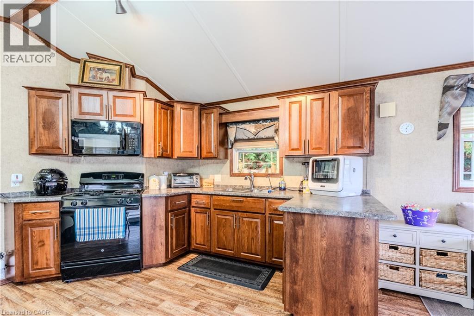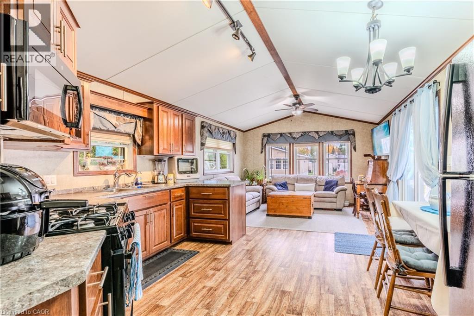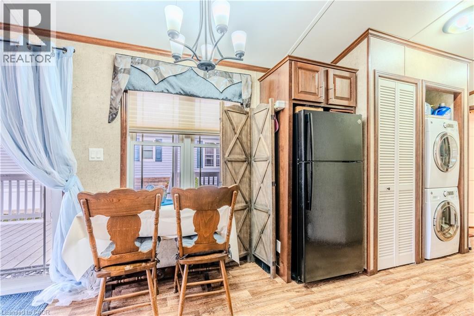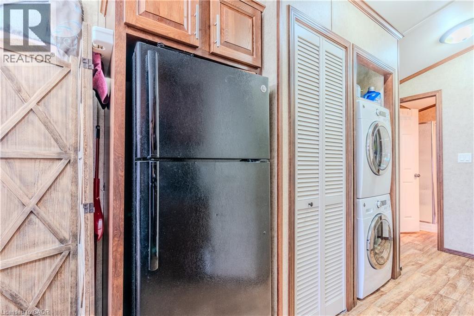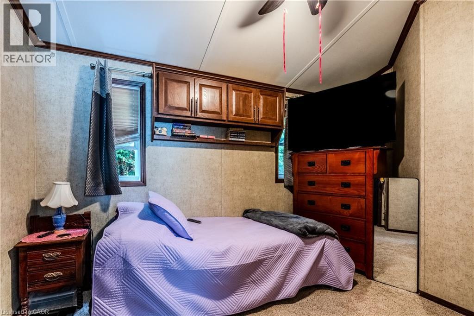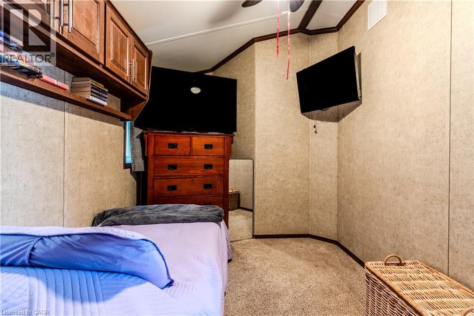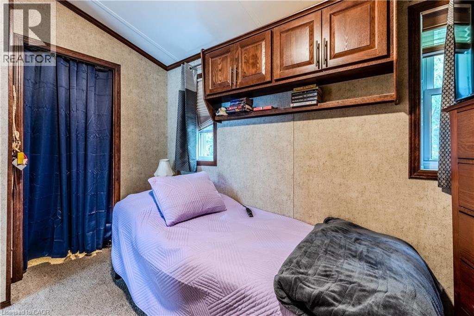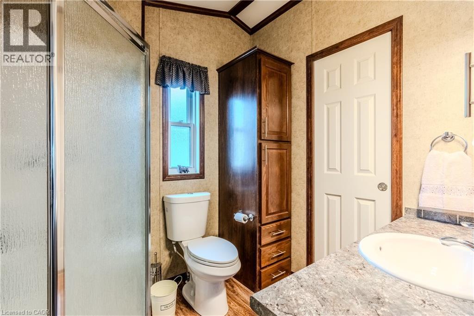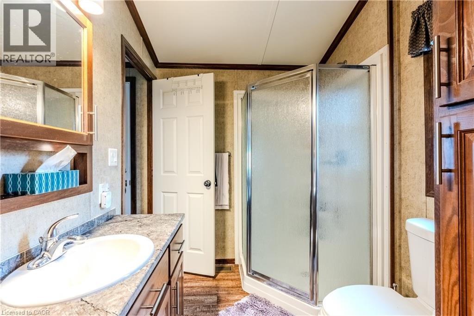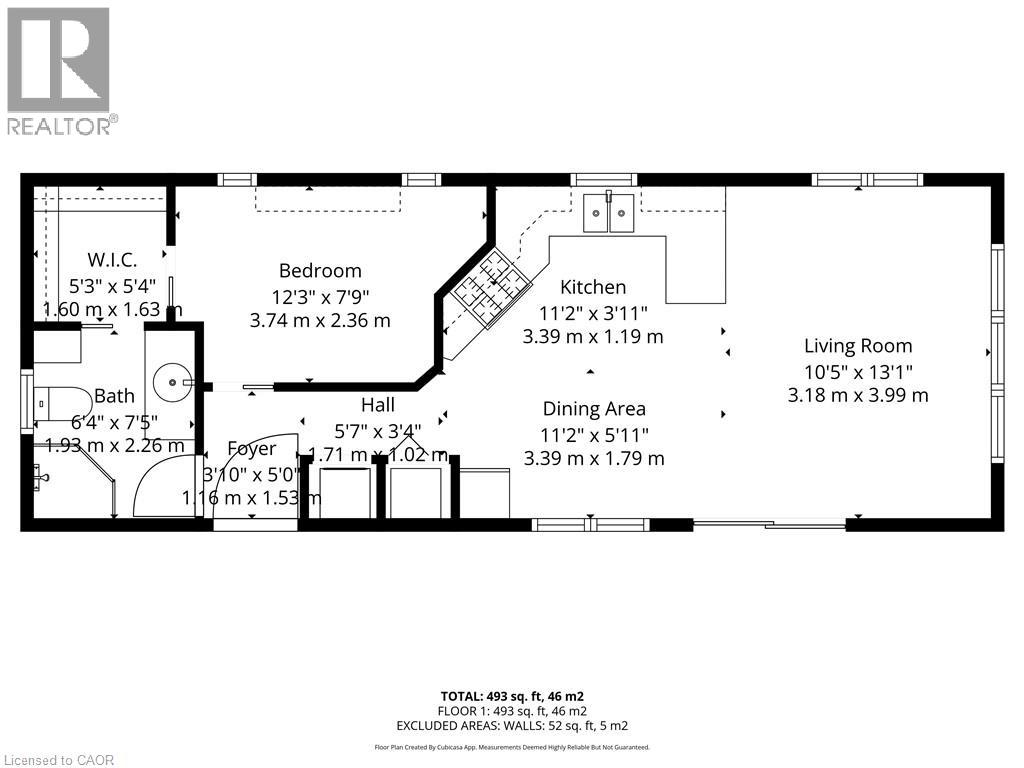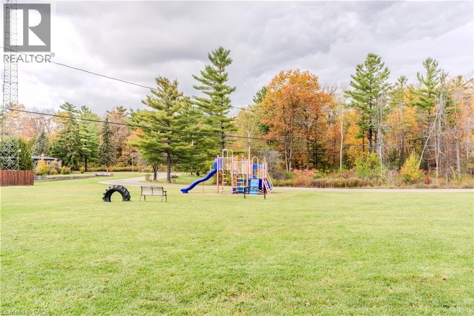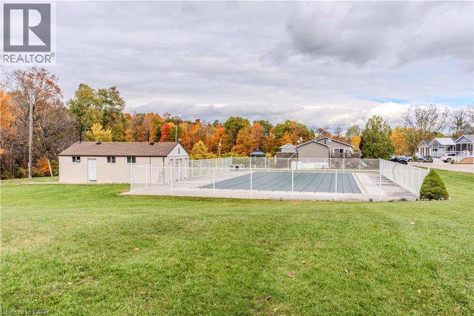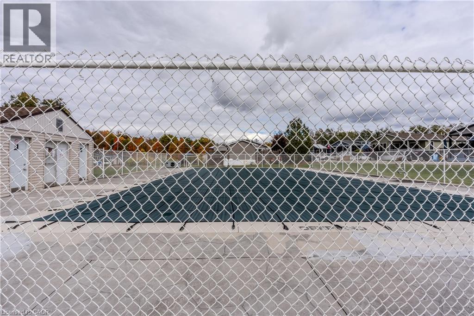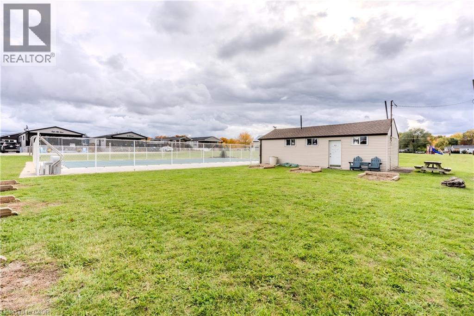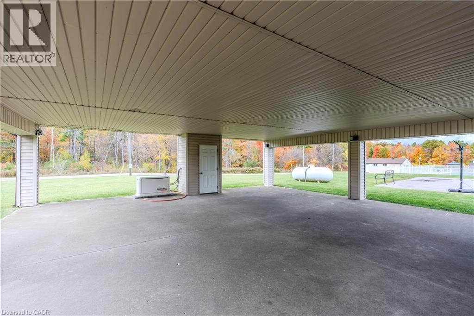4449 Milburough Line Unit# 4 Tamarack Burlington, Ontario L7P 0C5
Like This Property?
1 Bedroom
1 Bathroom
545 ft2
Bungalow
Pool
Central Air Conditioning
Forced Air
$369,900
Sharp home, move in condition, in Burlington’s highly desired Lost Forest Park with secure gated entry. Located just minutes from Memorial Park in the Village of Waterdown. 1 bed, 1 bath, Home features a spacious family room with an abundance of windows. Large eat-in kitchen with quality cabinetry, flooring, appliances, and plenty of room for dining. Off family room and kitchen is a walkout to a huge 36 X 10 covered deck. This is an End Unit, besides visitors parking, great when you have guests!! The monthly fee 838.58 includes land lease, maintenance of the park and systems and property tax. (id:8999)
Property Details
| MLS® Number | 40781881 |
| Property Type | Single Family |
| Amenities Near By | Park |
| Community Features | Quiet Area |
| Equipment Type | Propane Tank |
| Features | Country Residential |
| Parking Space Total | 2 |
| Pool Type | Pool |
| Rental Equipment Type | Propane Tank |
| Structure | Shed |
Building
| Bathroom Total | 1 |
| Bedrooms Above Ground | 1 |
| Bedrooms Total | 1 |
| Appliances | Dishwasher, Dryer, Refrigerator, Stove, Washer, Microwave Built-in, Window Coverings |
| Architectural Style | Bungalow |
| Basement Development | Unfinished |
| Basement Type | Crawl Space (unfinished) |
| Constructed Date | 2015 |
| Construction Style Attachment | Detached |
| Cooling Type | Central Air Conditioning |
| Exterior Finish | Vinyl Siding |
| Foundation Type | Poured Concrete |
| Heating Fuel | Propane |
| Heating Type | Forced Air |
| Stories Total | 1 |
| Size Interior | 545 Ft2 |
| Type | Modular |
| Utility Water | Community Water System, Well |
Land
| Acreage | No |
| Land Amenities | Park |
| Sewer | Septic System |
| Size Depth | 65 Ft |
| Size Frontage | 45 Ft |
| Size Total Text | Under 1/2 Acre |
| Zoning Description | Nec Dev Control Area |
Rooms
| Level | Type | Length | Width | Dimensions |
|---|---|---|---|---|
| Main Level | 3pc Bathroom | 6'4'' x 7'5'' | ||
| Main Level | Bedroom | 12'3'' x 8'0'' | ||
| Main Level | Eat In Kitchen | 11'2'' x 13'1'' | ||
| Main Level | Family Room | 10'5'' x 13'1'' |
https://www.realtor.ca/real-estate/29032937/4449-milburough-line-unit-4-tamarack-burlington

