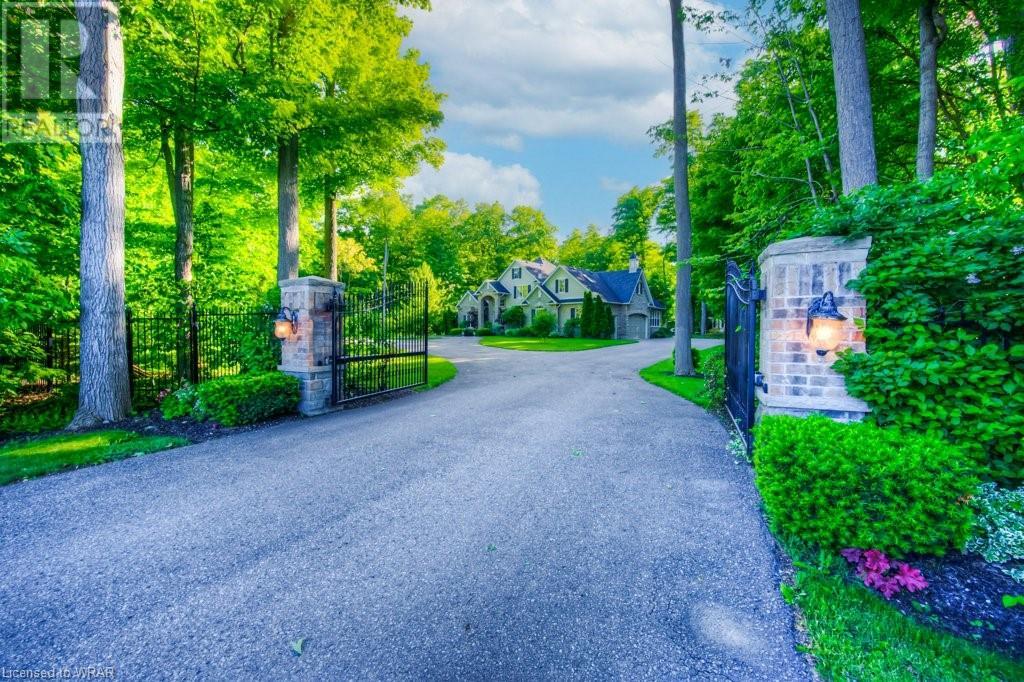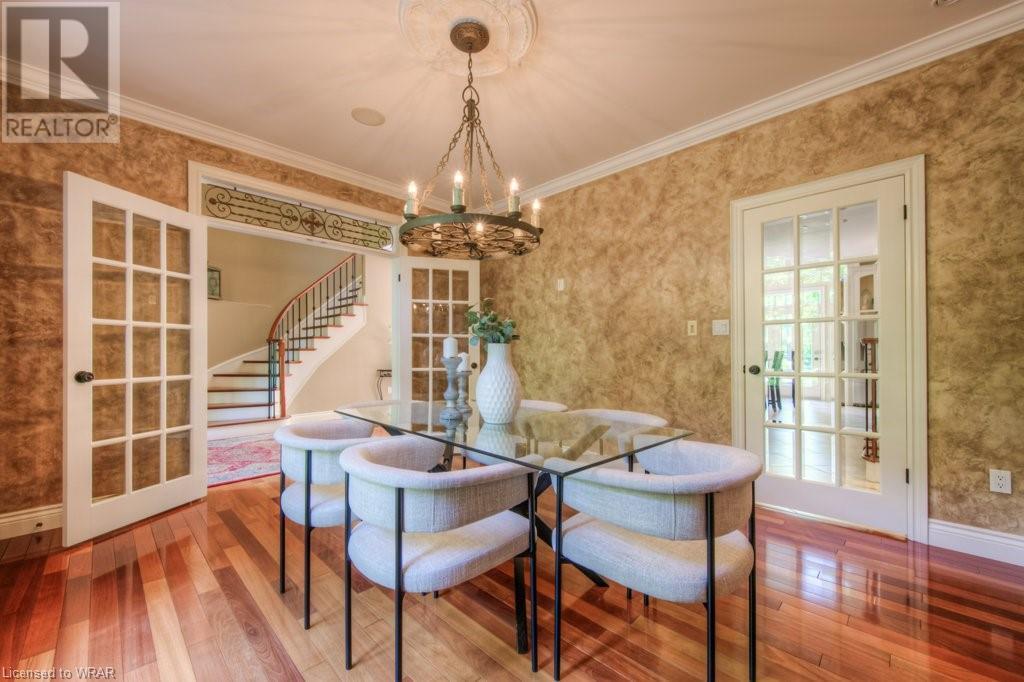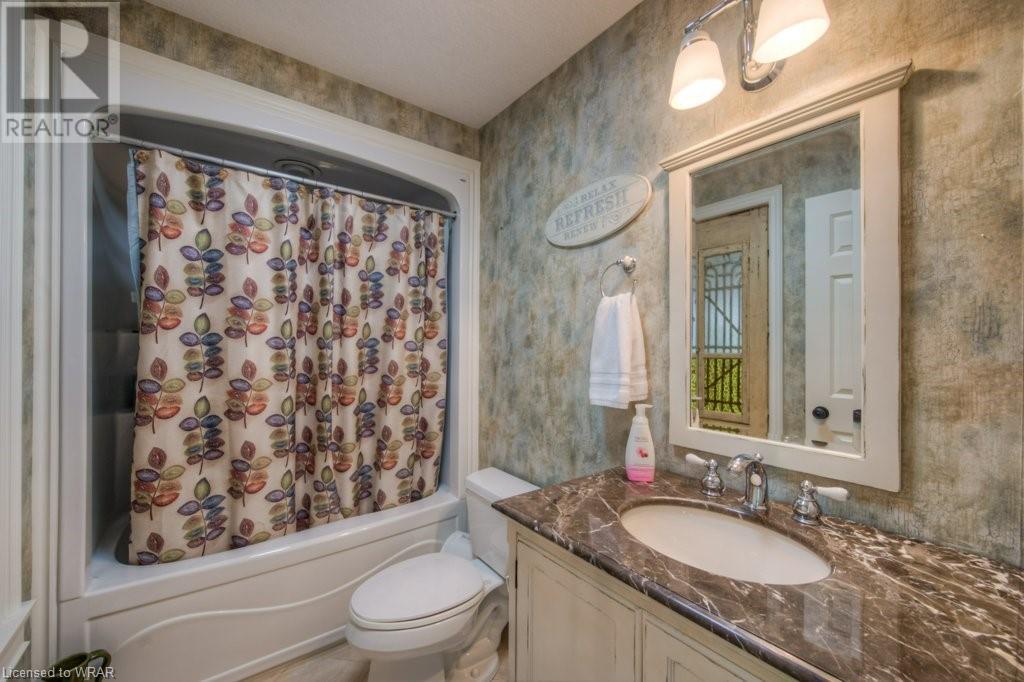3 Bedroom
3 Bathroom
5138.86 sqft
2 Level
Fireplace
Inground Pool
Central Air Conditioning
Forced Air
Acreage
Lawn Sprinkler, Landscaped
$3,100,000
Prepare to be captivated from the moment you step through the gates of this prestigious estate. Nestled just minutes from Highway 401, this exquisite home offers a tranquil retreat, fully fenced and embraced by mature trees and natural beauty. Spanning over 3,300 square feet of opulent living space, the interior exudes sophistication with a stunning maple kitchen adorned with granite countertops, a built-in stove and oven, and a magnificent cherry island. The charm of the home is further enhanced by stunning light fixtures in the foyer and living room as well as the wrought iron interior detailing skillfully sourced from long ago Ontario church's, a cozy fireplace, luminous skylights, an inviting sunroom, and the richness of Brazilian cherry hardwood flooring throughout. The property features a triple car garage equipped with both hot and cold water supplies, ideal for washing cars or pets with ease. The expansive 1.95-acre yard is a paradise of meticulously manicured landscapes, showcasing a serene fountain, goldfish pond, a spacious deck perfect for entertaining, a cozy fire pit, and a shed complete with electricity. This outdoor haven also includes a luxurious pool and a relaxing sauna, ensuring a perfect blend of leisure and entertainment. The backyard also features a Rachio irrigation system, fully automated and controlled via an app ensuring the lush greenery remains vibrant year-round . The pool is equipped with a Hayward Smart Pool system, complete with jets, waterfalls, and lights. Additionally, all interior and exterior lights, including in the trees, are fully automated for your convenience. (id:8999)
Property Details
|
MLS® Number
|
40597818 |
|
Property Type
|
Single Family |
|
Amenities Near By
|
Schools |
|
Equipment Type
|
None |
|
Features
|
Visual Exposure, Wet Bar, Skylight, Country Residential, Automatic Garage Door Opener |
|
Parking Space Total
|
13 |
|
Pool Type
|
Inground Pool |
|
Rental Equipment Type
|
None |
Building
|
Bathroom Total
|
3 |
|
Bedrooms Above Ground
|
3 |
|
Bedrooms Total
|
3 |
|
Appliances
|
Central Vacuum, Dishwasher, Dryer, Oven - Built-in, Refrigerator, Water Softener, Water Purifier, Wet Bar, Washer, Microwave Built-in, Gas Stove(s), Hood Fan, Window Coverings, Wine Fridge, Garage Door Opener, Hot Tub |
|
Architectural Style
|
2 Level |
|
Basement Development
|
Finished |
|
Basement Type
|
Full (finished) |
|
Constructed Date
|
2007 |
|
Construction Style Attachment
|
Detached |
|
Cooling Type
|
Central Air Conditioning |
|
Exterior Finish
|
Brick, Stone, Vinyl Siding |
|
Fire Protection
|
Smoke Detectors, Alarm System |
|
Fireplace Fuel
|
Wood |
|
Fireplace Present
|
Yes |
|
Fireplace Total
|
1 |
|
Fireplace Type
|
Other - See Remarks |
|
Foundation Type
|
Poured Concrete |
|
Heating Fuel
|
Propane |
|
Heating Type
|
Forced Air |
|
Stories Total
|
2 |
|
Size Interior
|
5138.86 Sqft |
|
Type
|
House |
|
Utility Water
|
Drilled Well, Well |
Parking
Land
|
Access Type
|
Road Access, Highway Nearby |
|
Acreage
|
Yes |
|
Fence Type
|
Fence |
|
Land Amenities
|
Schools |
|
Landscape Features
|
Lawn Sprinkler, Landscaped |
|
Sewer
|
Septic System |
|
Size Depth
|
313 Ft |
|
Size Frontage
|
286 Ft |
|
Size Irregular
|
1.95 |
|
Size Total
|
1.95 Ac|1/2 - 1.99 Acres |
|
Size Total Text
|
1.95 Ac|1/2 - 1.99 Acres |
|
Zoning Description
|
A |
Rooms
| Level |
Type |
Length |
Width |
Dimensions |
|
Second Level |
Games Room |
|
|
35'8'' x 13'10'' |
|
Second Level |
4pc Bathroom |
|
|
Measurements not available |
|
Second Level |
Bedroom |
|
|
15'1'' x 14'5'' |
|
Second Level |
Bedroom |
|
|
12'6'' x 14'5'' |
|
Basement |
Cold Room |
|
|
5'4'' x 8'8'' |
|
Basement |
Cold Room |
|
|
11'3'' x 23'7'' |
|
Basement |
4pc Bathroom |
|
|
Measurements not available |
|
Basement |
Den |
|
|
18'2'' x 11'10'' |
|
Basement |
Gym |
|
|
11'9'' x 12'2'' |
|
Basement |
Office |
|
|
14'6'' x 16'0'' |
|
Basement |
Recreation Room |
|
|
36'8'' x 15'6'' |
|
Main Level |
Sunroom |
|
|
11'2'' x 23'5'' |
|
Main Level |
5pc Bathroom |
|
|
Measurements not available |
|
Main Level |
Primary Bedroom |
|
|
20'7'' x 16'0'' |
|
Main Level |
Living Room |
|
|
24'8'' x 17'10'' |
|
Main Level |
Laundry Room |
|
|
8'6'' x 6'7'' |
|
Main Level |
Kitchen |
|
|
21'3'' x 20'10'' |
|
Main Level |
Dining Room |
|
|
12'2'' x 13'10'' |
https://www.realtor.ca/real-estate/26971971/4480-wellington-road-32-puslinch































































