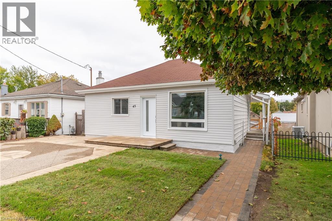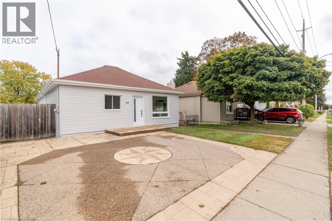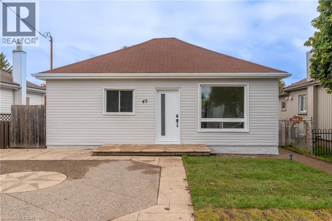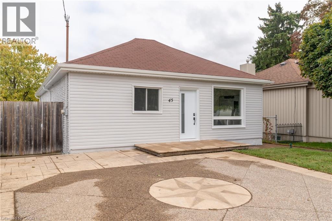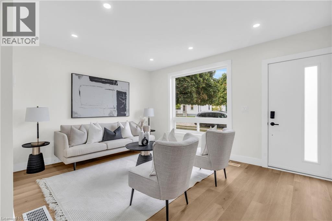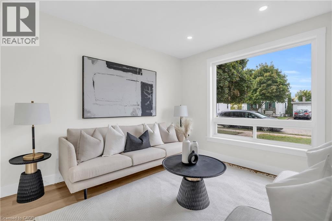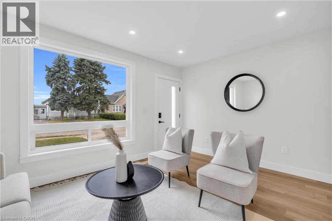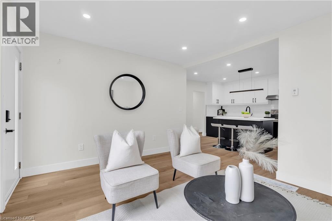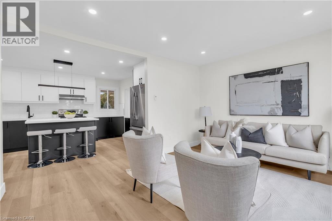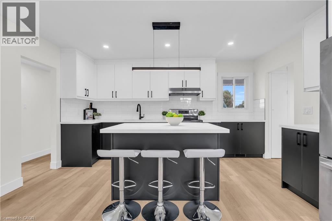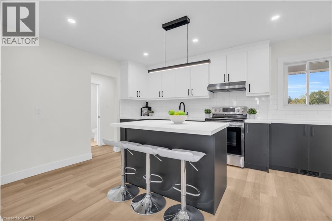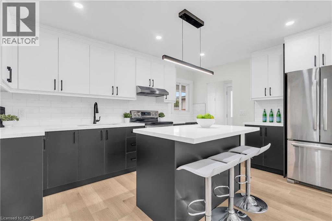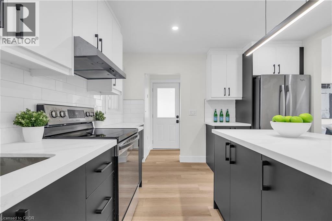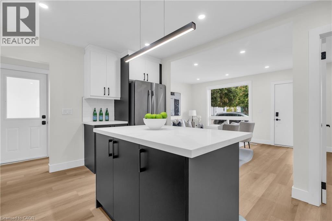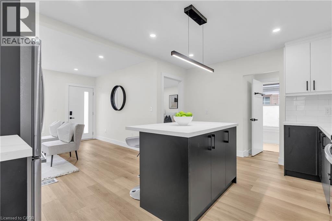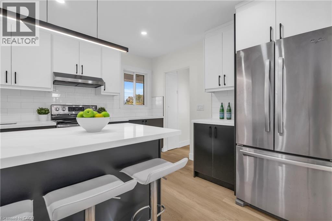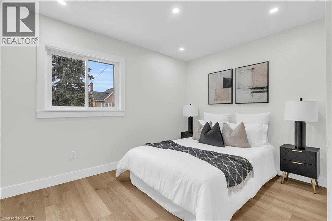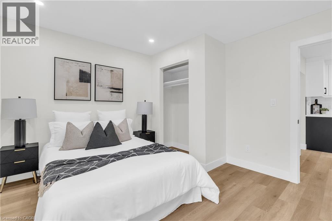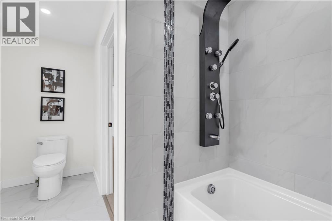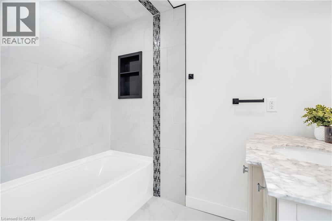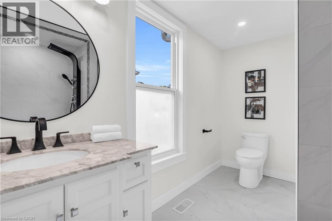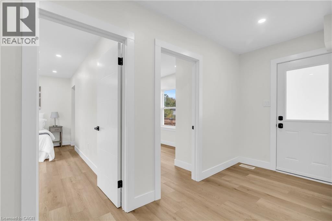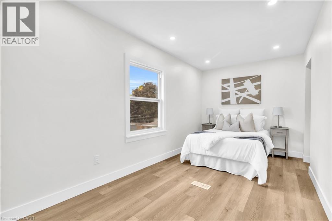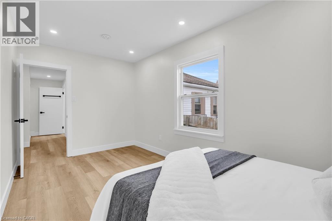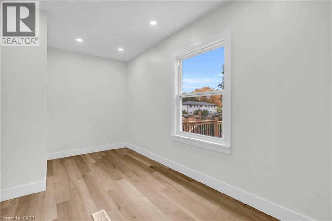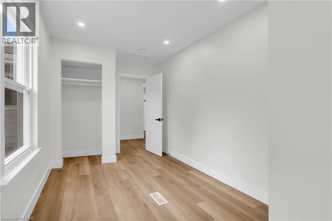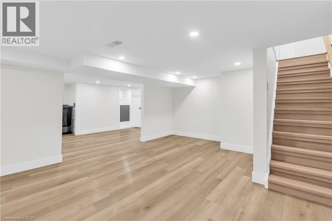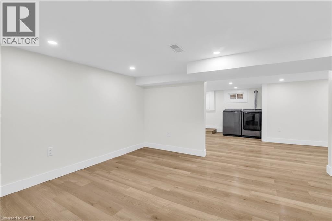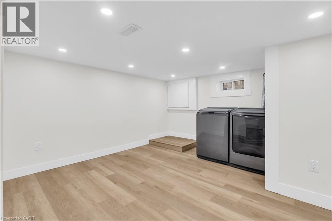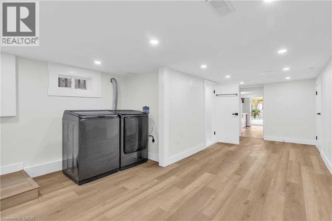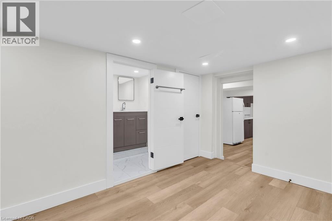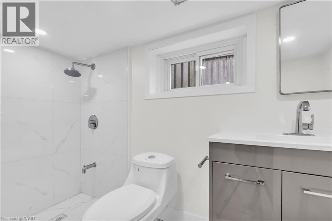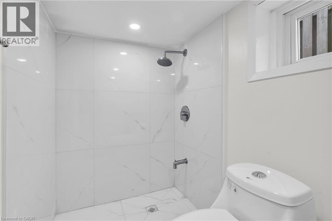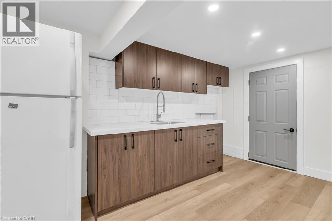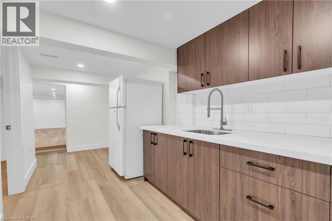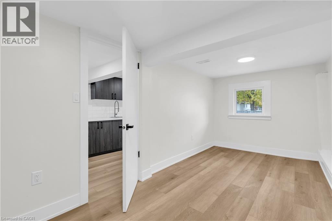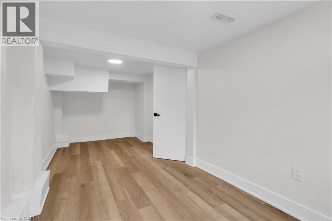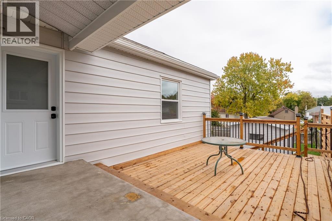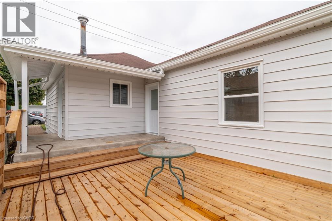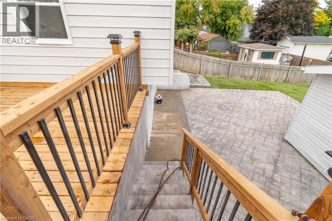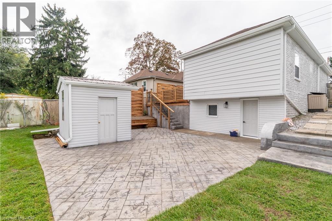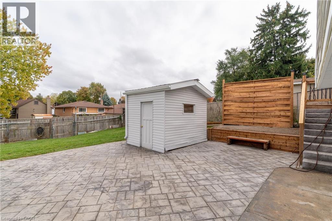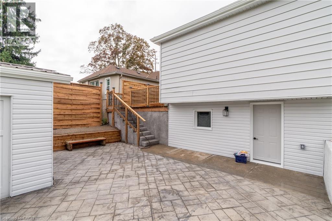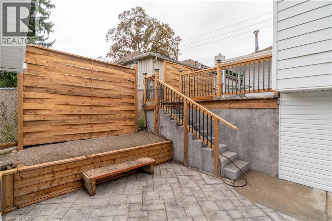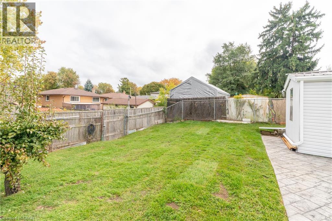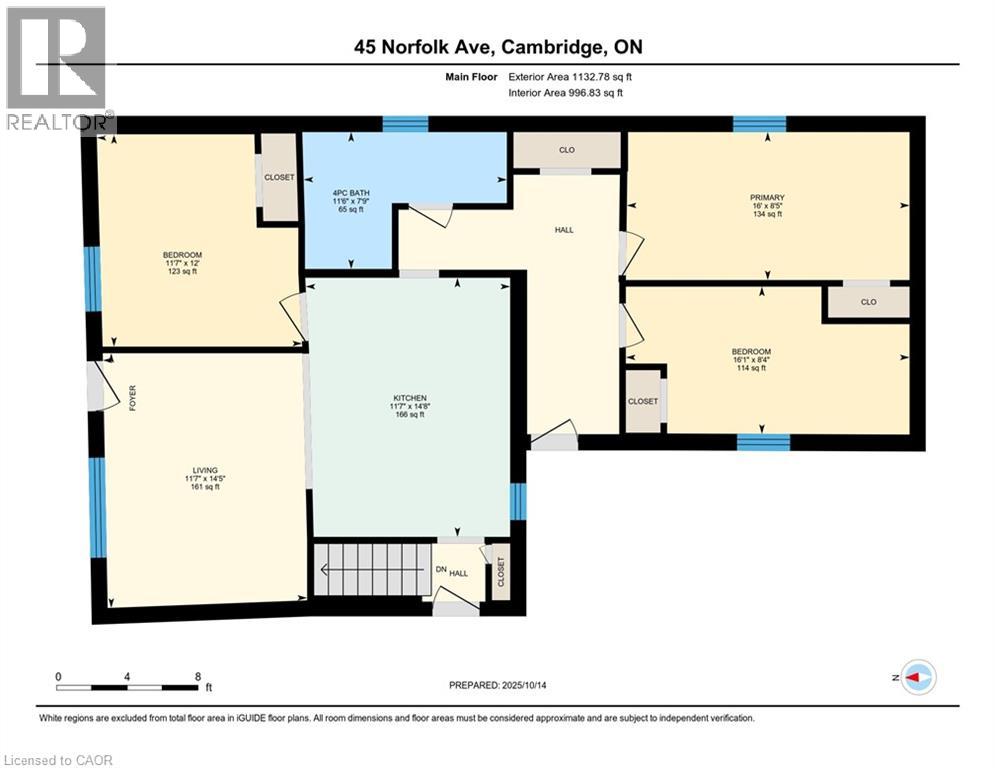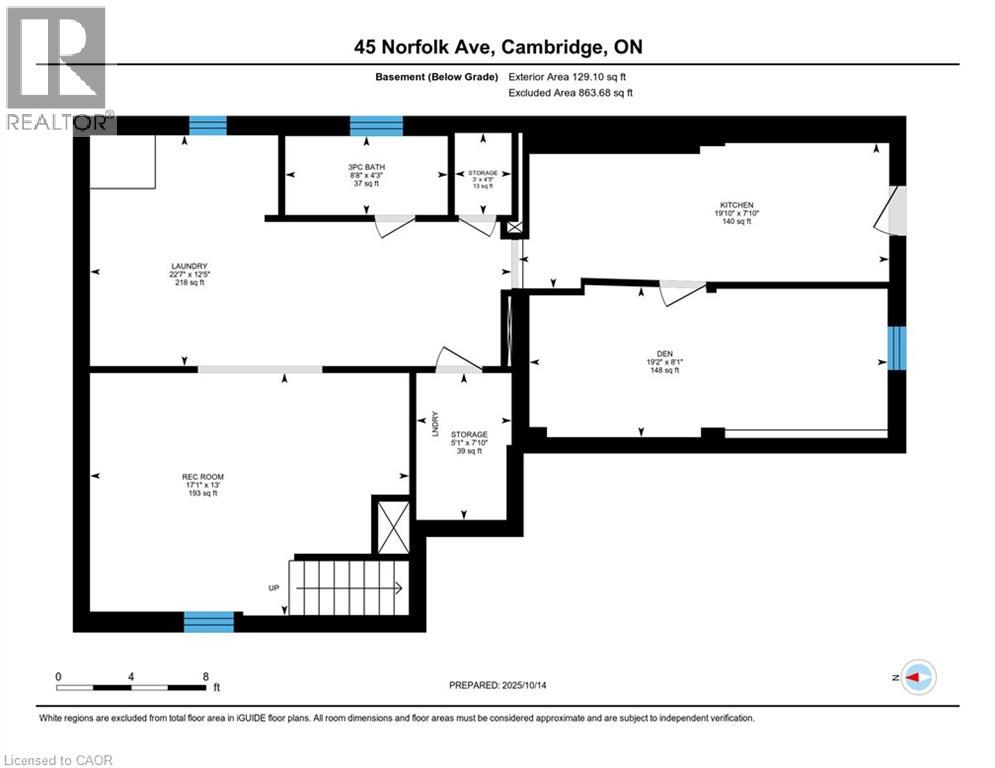4 Bedroom
2 Bathroom
1,996 ft2
Bungalow
Central Air Conditioning
Forced Air
$575,000
Attention First Time Homebuyers! This beautifully RENOVATED bungalow offers the perfect blend of style, functionality, and income potential. Ideal for first-time buyers or savvy investors, this home provides the opportunity to live upstairs and generate income from the walk-out basement suite below. Top 5 Reasons You’ll Want to Make 45 Norfolk Ave Your Home: #5 – A Beautiful First Impression: This fully renovated bungalow is truly turn-key. With a fresh exterior, new windows and doors, and excellent curb appeal, this home sets the tone the moment you arrive. #4 – Modern & Stylish Living: Step into a bright, open-concept main floor featuring a stunning two-tone kitchen, quartz countertops, stainless steel appliances, modern lighting, and a spacious living area with a large picture window. #3 – Mortgage Helper: The fully finished walk-out basement offers its own kitchenette — perfect for in-laws, guests, or creating a legal secondary suite for additional rental income. #2 – Outdoor Entertainer’s Dream: Enjoy a large backyard with a newly built deck overlooking the yard and a stamped concrete patio. It’s the perfect space to host BBQs, relax, or entertain friends and family. #1 – Location & Lifestyle: Situated in a quiet, family-friendly neighborhood close to schools, parks, trails, shopping, and major amenities. Easy access to the highway makes commuting simple and convenient. Whether you’re looking for a mortgage helper or looking to add a turnkey investment property to your portfolio, This is the perfect home for you! (id:8999)
Property Details
|
MLS® Number
|
40778720 |
|
Property Type
|
Single Family |
|
Amenities Near By
|
Hospital, Place Of Worship, Playground, Public Transit, Schools |
|
Community Features
|
Community Centre, School Bus |
|
Equipment Type
|
Water Heater |
|
Features
|
Sump Pump |
|
Parking Space Total
|
2 |
|
Rental Equipment Type
|
Water Heater |
Building
|
Bathroom Total
|
2 |
|
Bedrooms Above Ground
|
3 |
|
Bedrooms Below Ground
|
1 |
|
Bedrooms Total
|
4 |
|
Appliances
|
Dryer, Refrigerator, Stove, Washer, Hood Fan |
|
Architectural Style
|
Bungalow |
|
Basement Development
|
Finished |
|
Basement Type
|
Full (finished) |
|
Construction Style Attachment
|
Detached |
|
Cooling Type
|
Central Air Conditioning |
|
Exterior Finish
|
Stone, Vinyl Siding |
|
Heating Type
|
Forced Air |
|
Stories Total
|
1 |
|
Size Interior
|
1,996 Ft2 |
|
Type
|
House |
|
Utility Water
|
Municipal Water |
Land
|
Access Type
|
Highway Nearby |
|
Acreage
|
No |
|
Land Amenities
|
Hospital, Place Of Worship, Playground, Public Transit, Schools |
|
Sewer
|
Municipal Sewage System |
|
Size Depth
|
110 Ft |
|
Size Frontage
|
40 Ft |
|
Size Total Text
|
Under 1/2 Acre |
|
Zoning Description
|
R5 |
Rooms
| Level |
Type |
Length |
Width |
Dimensions |
|
Basement |
Storage |
|
|
4'5'' x 3'0'' |
|
Basement |
Storage |
|
|
7'10'' x 5'1'' |
|
Basement |
Recreation Room |
|
|
13'0'' x 17'1'' |
|
Basement |
Laundry Room |
|
|
12'5'' x 22'7'' |
|
Basement |
Kitchen |
|
|
7'10'' x 19'10'' |
|
Basement |
Bedroom |
|
|
8'1'' x 19'2'' |
|
Basement |
3pc Bathroom |
|
|
4'3'' x 8'8'' |
|
Main Level |
Primary Bedroom |
|
|
8'5'' x 16'0'' |
|
Main Level |
Living Room |
|
|
14'5'' x 11'7'' |
|
Main Level |
Kitchen |
|
|
14'8'' x 11'7'' |
|
Main Level |
Bedroom |
|
|
8'4'' x 16'1'' |
|
Main Level |
Bedroom |
|
|
12'0'' x 11'7'' |
|
Main Level |
4pc Bathroom |
|
|
7'9'' x 11'6'' |
https://www.realtor.ca/real-estate/28986897/45-norfolk-avenue-cambridge

