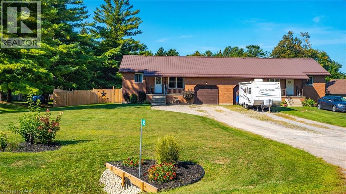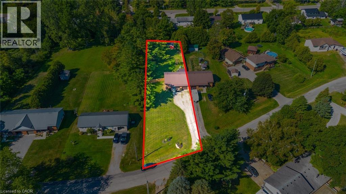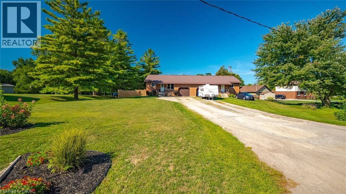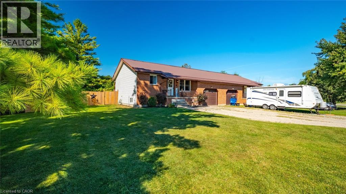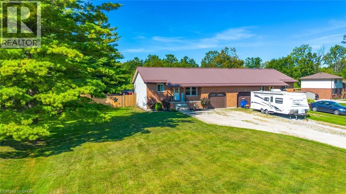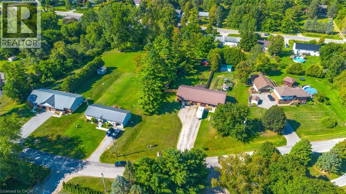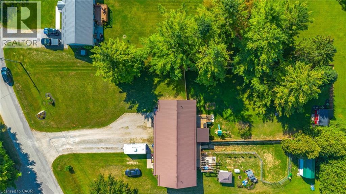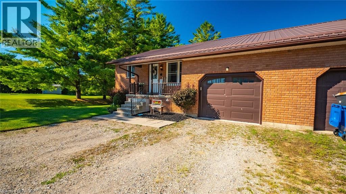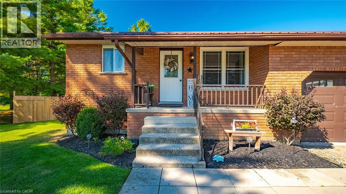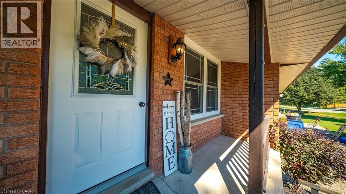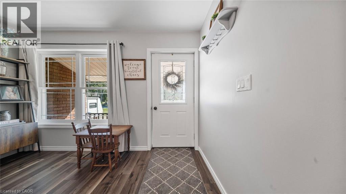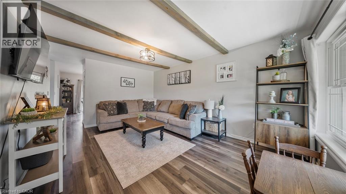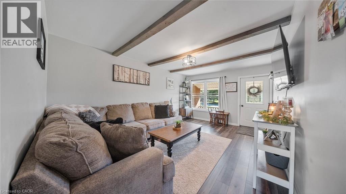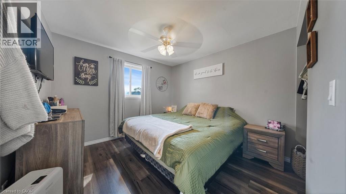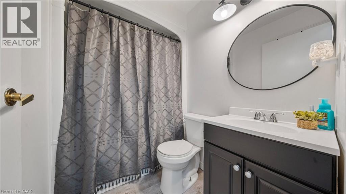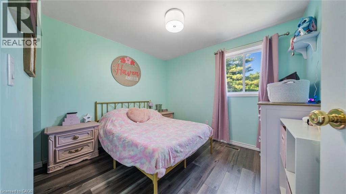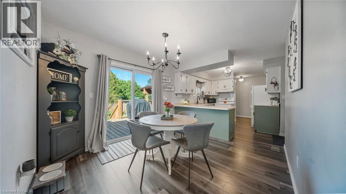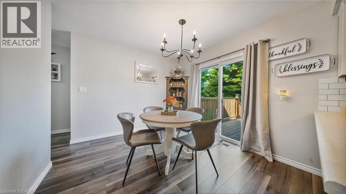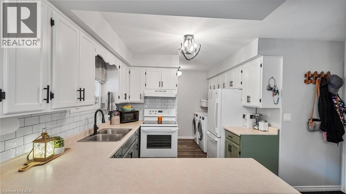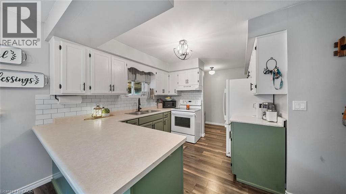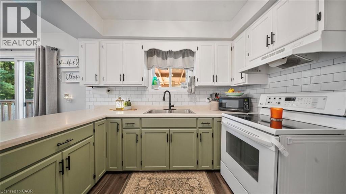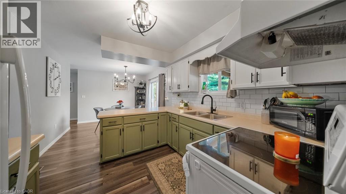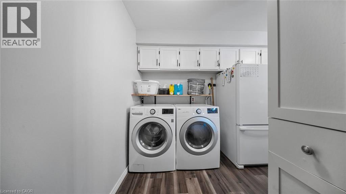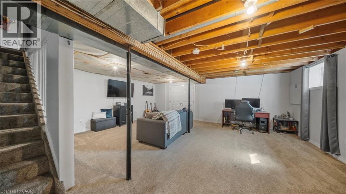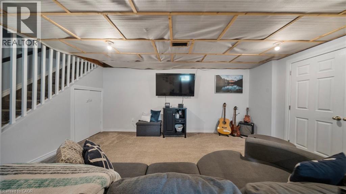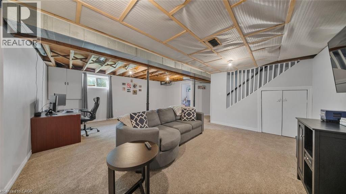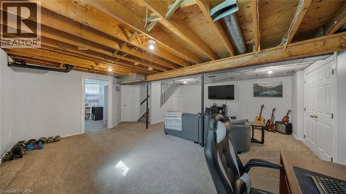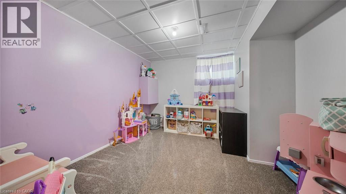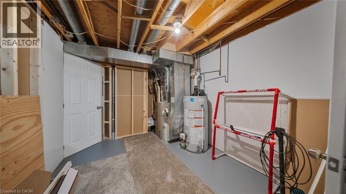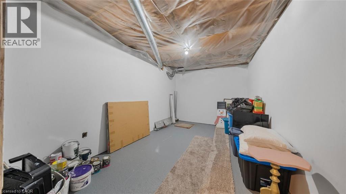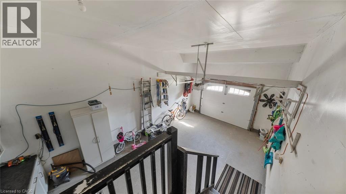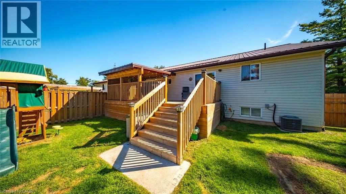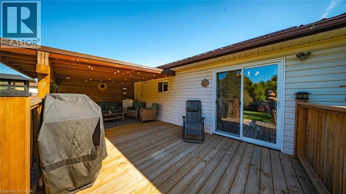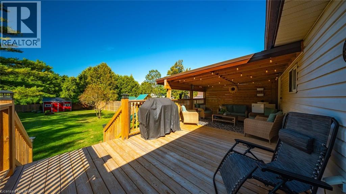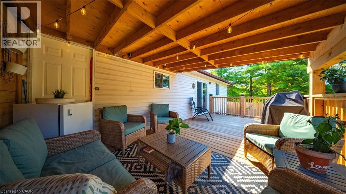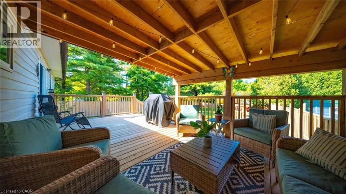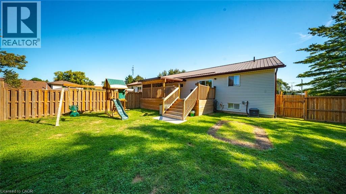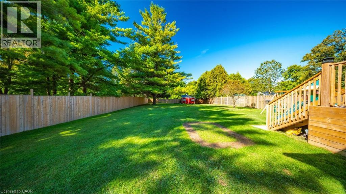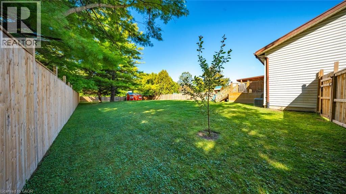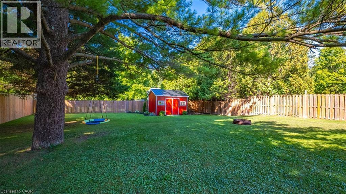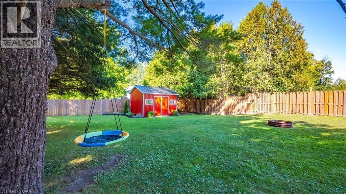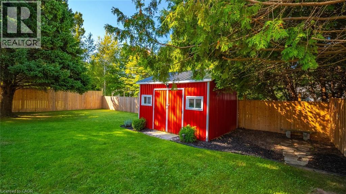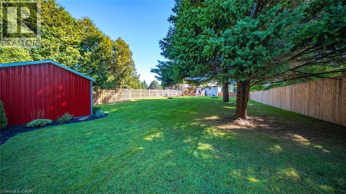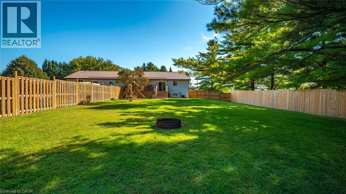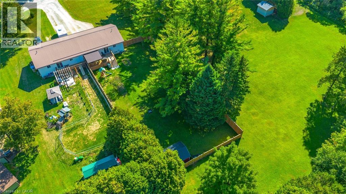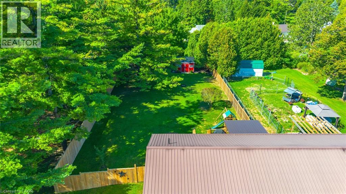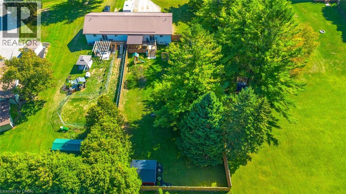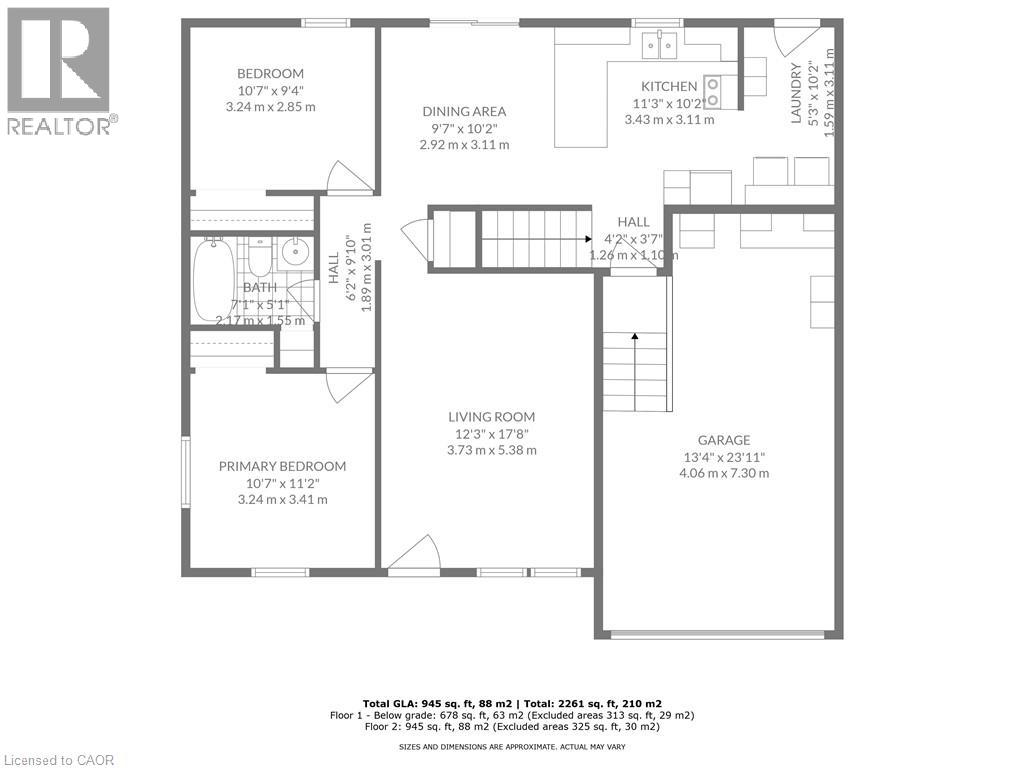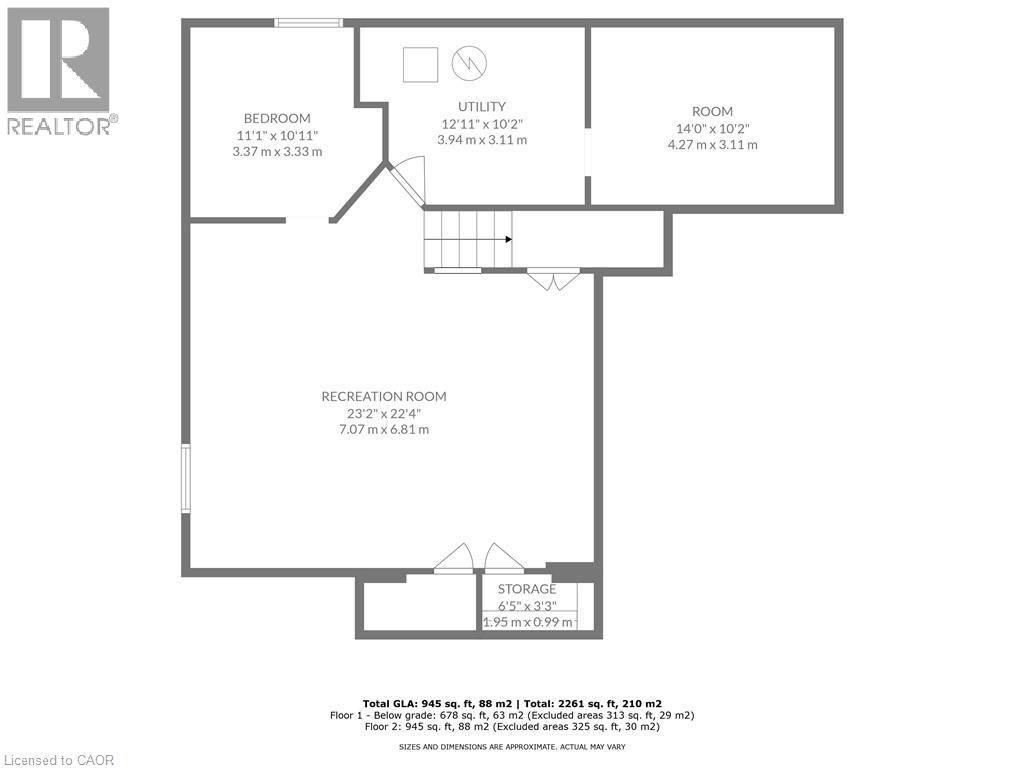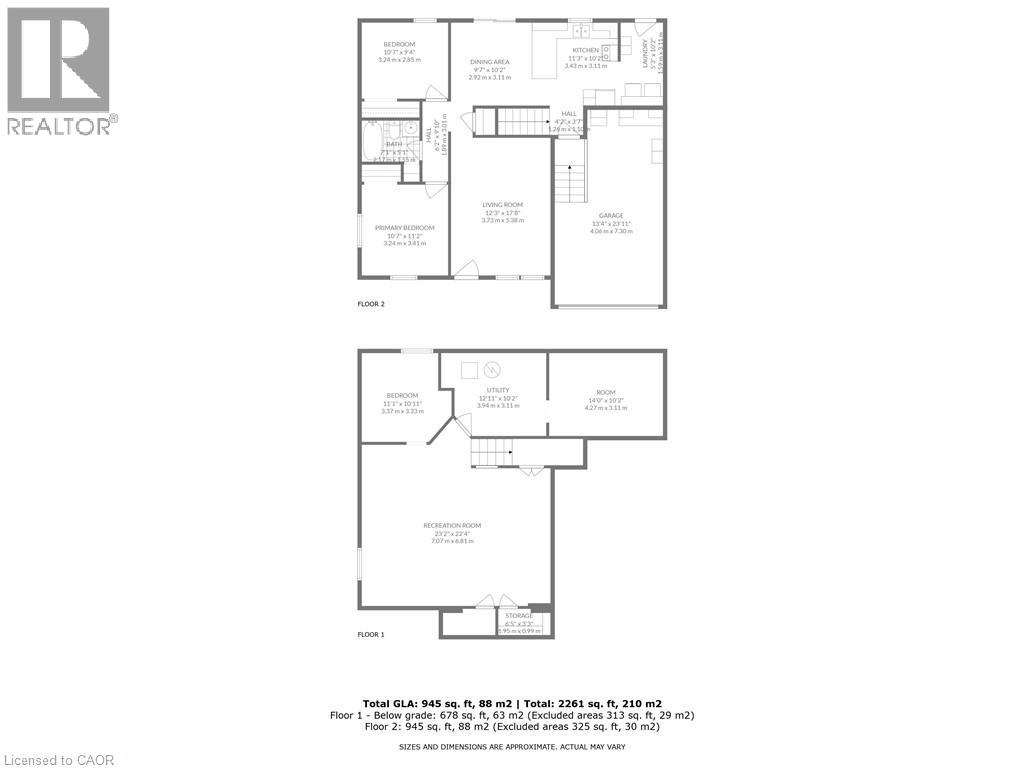3 Bedroom
1 Bathroom
1,000 ft2
Raised Bungalow
Central Air Conditioning
Forced Air
$515,000
Welcome to this beautifully maintained and thoughtfully cared-for semi-detached home in the charming hamlet of Gilbertville, offering an urban setting with a peaceful, rural feel. The spacious main floor features a bright and inviting living room, a functional kitchen, two generous bedrooms, a full bathroom, convenient main-floor laundry, and a dining room that opens to a newly fenced backyard and deck, perfect for relaxing or entertaining. The finished basement adds even more living space with a large rec room, an additional bedroom, and plenty of storage. This home offers the perfect blend of comfort, space, and small-town charm. (id:8999)
Property Details
|
MLS® Number
|
40765743 |
|
Property Type
|
Single Family |
|
Community Features
|
Quiet Area, School Bus |
|
Equipment Type
|
Water Heater |
|
Parking Space Total
|
4 |
|
Rental Equipment Type
|
Water Heater |
Building
|
Bathroom Total
|
1 |
|
Bedrooms Above Ground
|
2 |
|
Bedrooms Below Ground
|
1 |
|
Bedrooms Total
|
3 |
|
Architectural Style
|
Raised Bungalow |
|
Basement Development
|
Partially Finished |
|
Basement Type
|
Full (partially Finished) |
|
Construction Style Attachment
|
Semi-detached |
|
Cooling Type
|
Central Air Conditioning |
|
Exterior Finish
|
Brick Veneer |
|
Heating Fuel
|
Natural Gas |
|
Heating Type
|
Forced Air |
|
Stories Total
|
1 |
|
Size Interior
|
1,000 Ft2 |
|
Type
|
House |
|
Utility Water
|
Sand Point |
Parking
Land
|
Acreage
|
No |
|
Sewer
|
Septic System |
|
Size Frontage
|
90 Ft |
|
Size Total Text
|
Under 1/2 Acre |
|
Zoning Description
|
R1 |
Rooms
| Level |
Type |
Length |
Width |
Dimensions |
|
Basement |
Storage |
|
|
14'0'' x 10'2'' |
|
Basement |
Bedroom |
|
|
11'1'' x 10'11'' |
|
Basement |
Recreation Room |
|
|
23'2'' x 22'4'' |
|
Main Level |
4pc Bathroom |
|
|
7'1'' x 5'1'' |
|
Main Level |
Bedroom |
|
|
10'7'' x 9'4'' |
|
Main Level |
Primary Bedroom |
|
|
10'7'' x 11'2'' |
|
Main Level |
Living Room |
|
|
12'3'' x 17'8'' |
|
Main Level |
Dining Room |
|
|
9'7'' x 10'2'' |
|
Main Level |
Laundry Room |
|
|
5'3'' x 10'2'' |
|
Main Level |
Kitchen |
|
|
11'3'' x 10'2'' |
|
Main Level |
Foyer |
|
|
4'2'' x 3'7'' |
https://www.realtor.ca/real-estate/28814271/45-willow-drive-delhi

