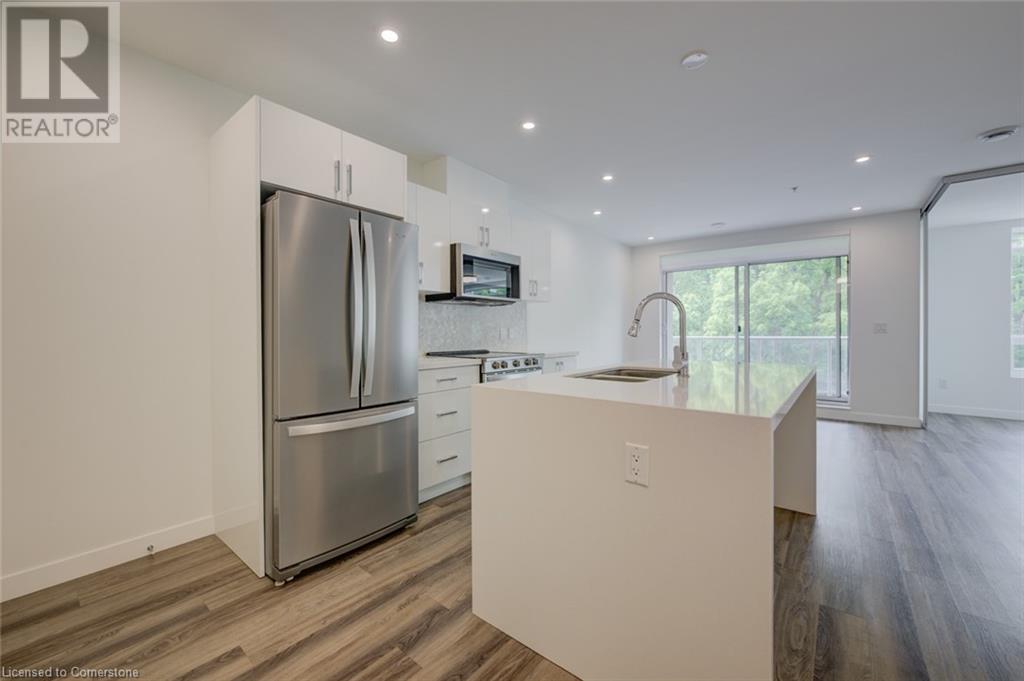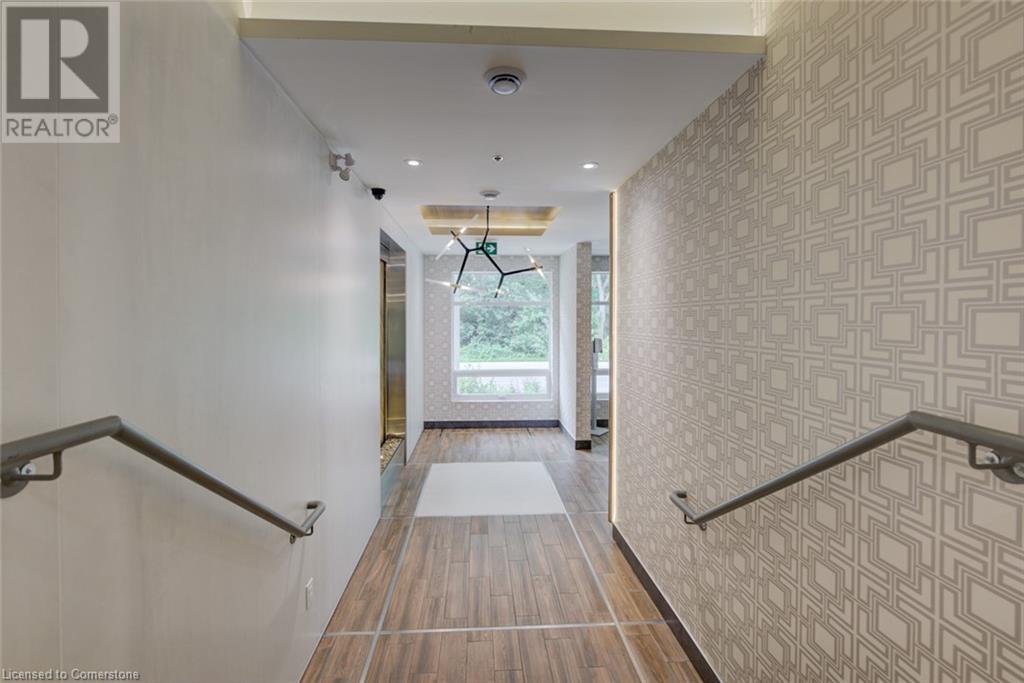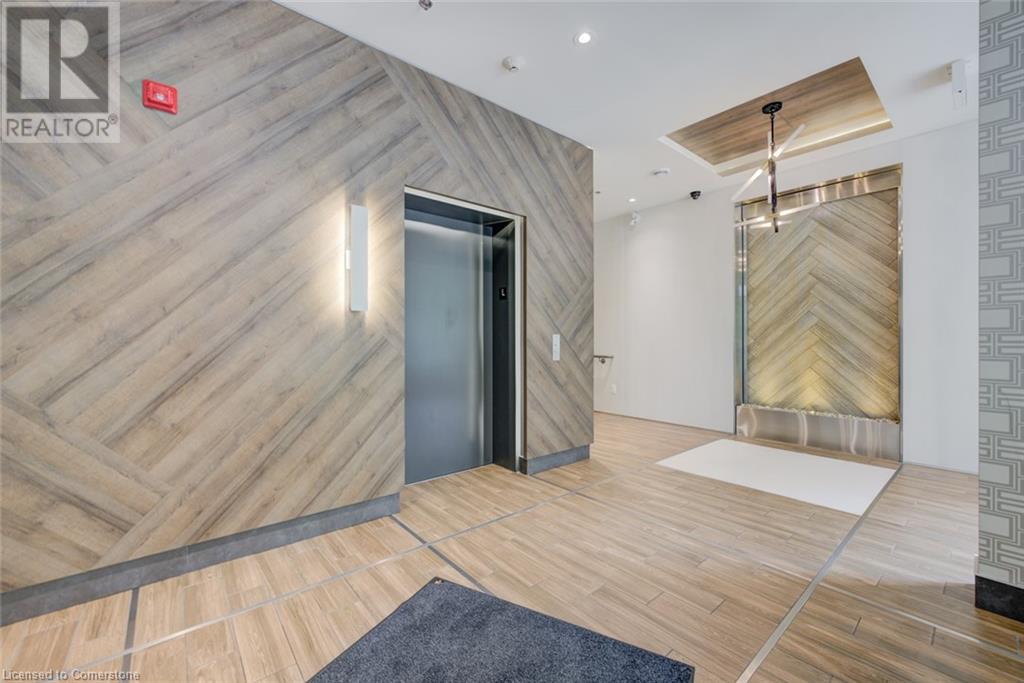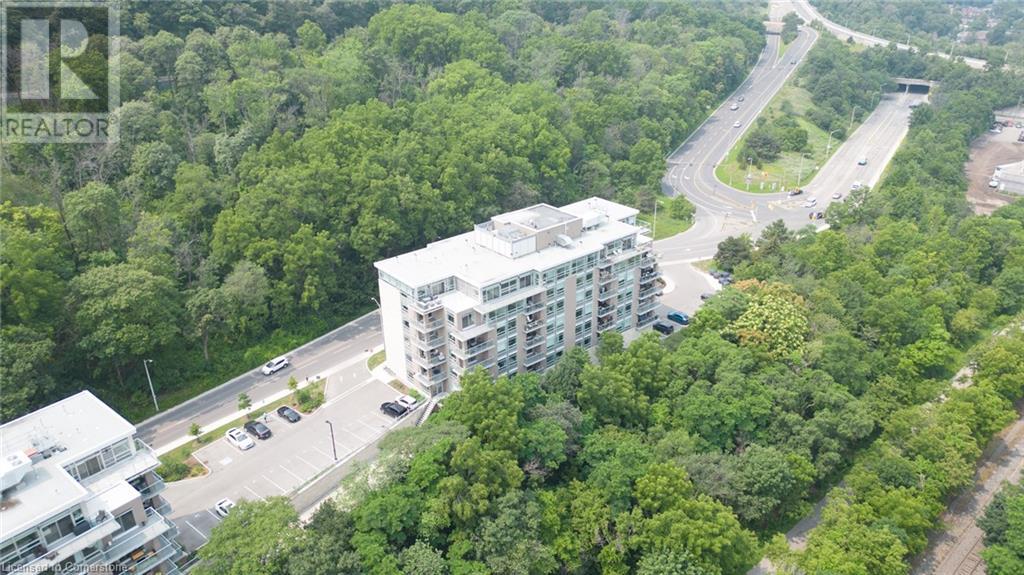455 Charlton Avenue E Unit# 510 Hamilton, Ontario L8N 0B2
Like This Property?
2 Bedroom
2 Bathroom
765 ft2
Central Air Conditioning
Forced Air
$450,000Maintenance, Insurance, Heat, Landscaping, Water
$610 Monthly
Maintenance, Insurance, Heat, Landscaping, Water
$610 MonthlyDowntown living but nestled on it's own little slice of town! At the foot of Sherman Access to the mountain you are centrally located no matter what part of Hamilton you want to get to, and only about 10-15 minutes to Hwy 403. This 5th floor unit provides a great view from your balcony of the greenery that is the hillside, perfect for sitting and enjoying that morning cup of coffee. This freshly constructed (2020) building offers open concept living, two full bathrooms and laundry in suite. Contract your favourite REALTOR® for a private viewing today. (id:8999)
Property Details
| MLS® Number | 40667700 |
| Property Type | Single Family |
| Amenities Near By | Airport, Golf Nearby |
| Features | Southern Exposure, Conservation/green Belt, Balcony |
| Parking Space Total | 1 |
| Storage Type | Locker |
Building
| Bathroom Total | 2 |
| Bedrooms Above Ground | 2 |
| Bedrooms Total | 2 |
| Appliances | Dishwasher, Dryer, Refrigerator, Stove, Washer, Microwave Built-in |
| Basement Type | None |
| Constructed Date | 2020 |
| Construction Style Attachment | Attached |
| Cooling Type | Central Air Conditioning |
| Exterior Finish | Brick, Stucco |
| Heating Fuel | Natural Gas |
| Heating Type | Forced Air |
| Stories Total | 1 |
| Size Interior | 765 Ft2 |
| Type | Apartment |
| Utility Water | Municipal Water |
Land
| Acreage | No |
| Land Amenities | Airport, Golf Nearby |
| Sewer | Municipal Sewage System |
| Size Total Text | Unknown |
| Zoning Description | E/s-1710, P5 |
Rooms
| Level | Type | Length | Width | Dimensions |
|---|---|---|---|---|
| Main Level | Primary Bedroom | 13'7'' x 15'1'' | ||
| Main Level | Living Room | 9'0'' x 15'10'' | ||
| Main Level | Kitchen | 7'5'' x 14'7'' | ||
| Main Level | Dining Room | 5'8'' x 14'7'' | ||
| Main Level | Bedroom | 8'9'' x 9'5'' | ||
| Main Level | Full Bathroom | 7'11'' x 5'0'' | ||
| Main Level | 3pc Bathroom | 7'5'' x 5'2'' |
https://www.realtor.ca/real-estate/27580157/455-charlton-avenue-e-unit-510-hamilton
















































