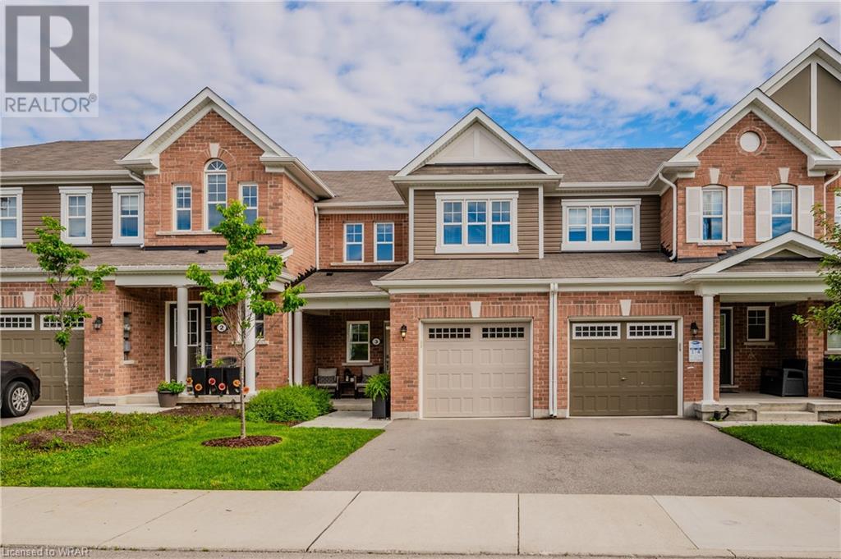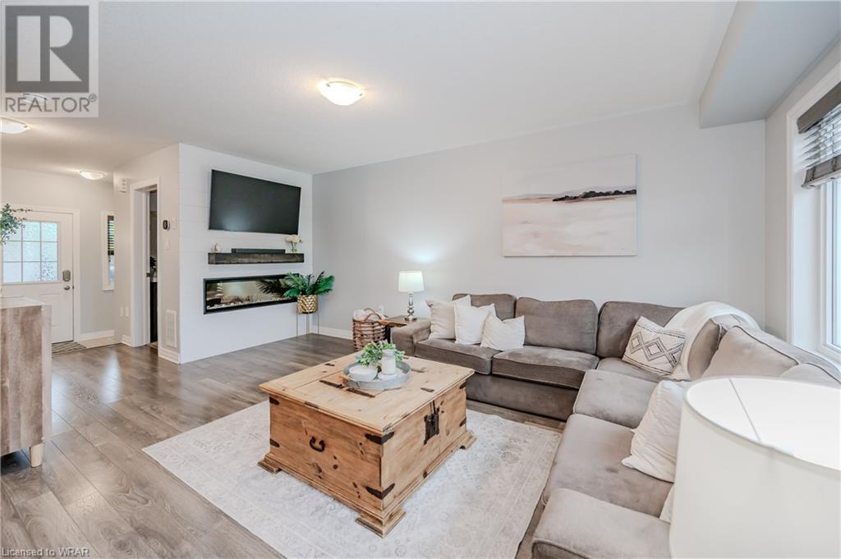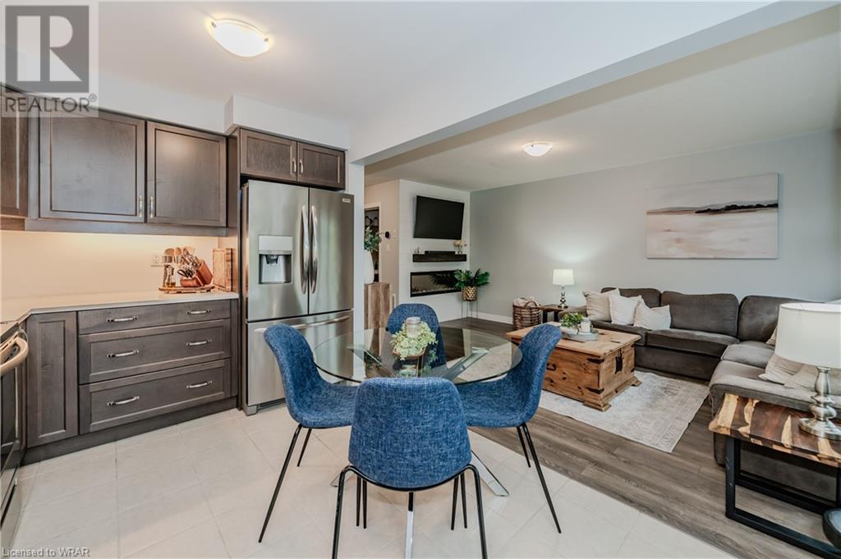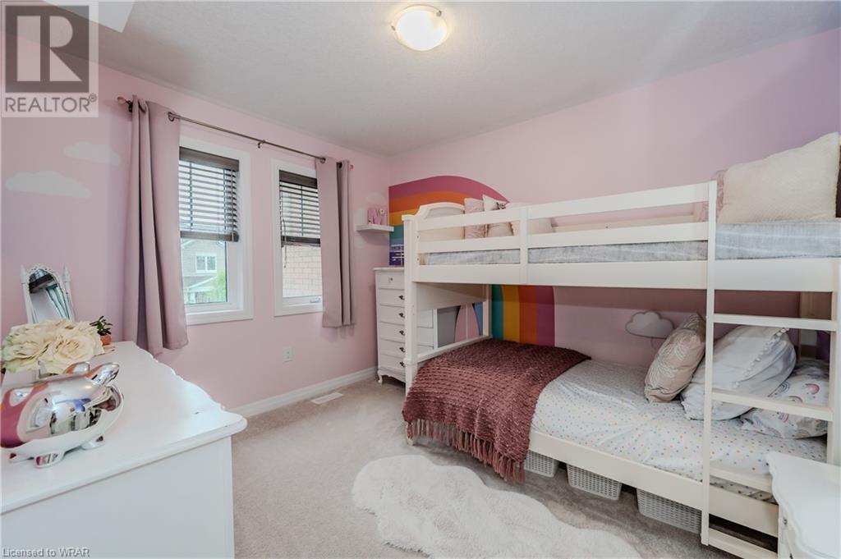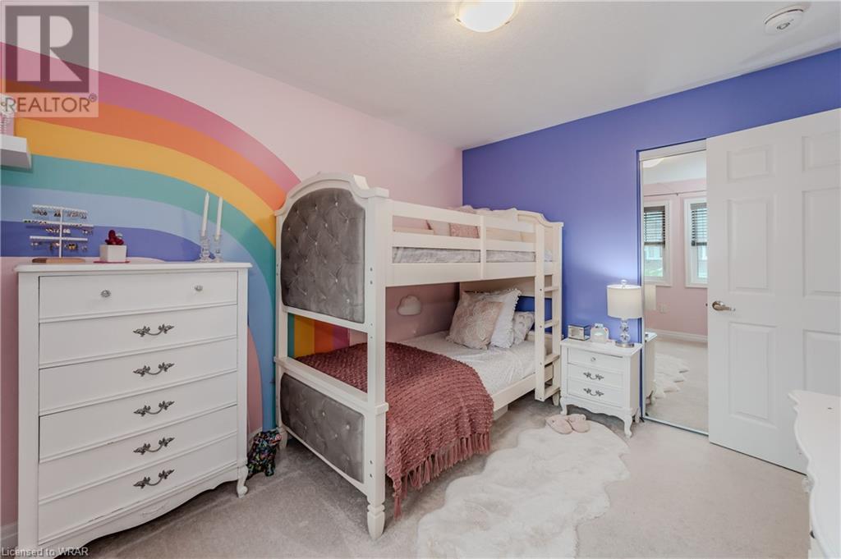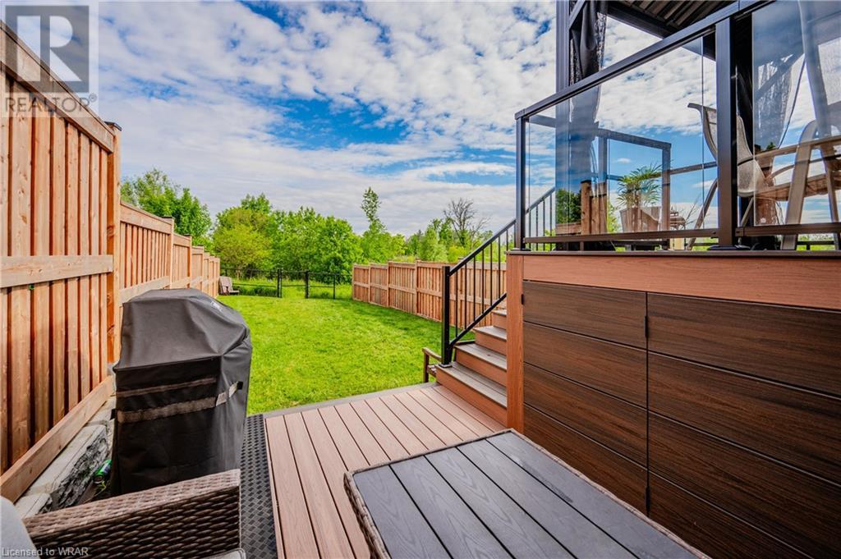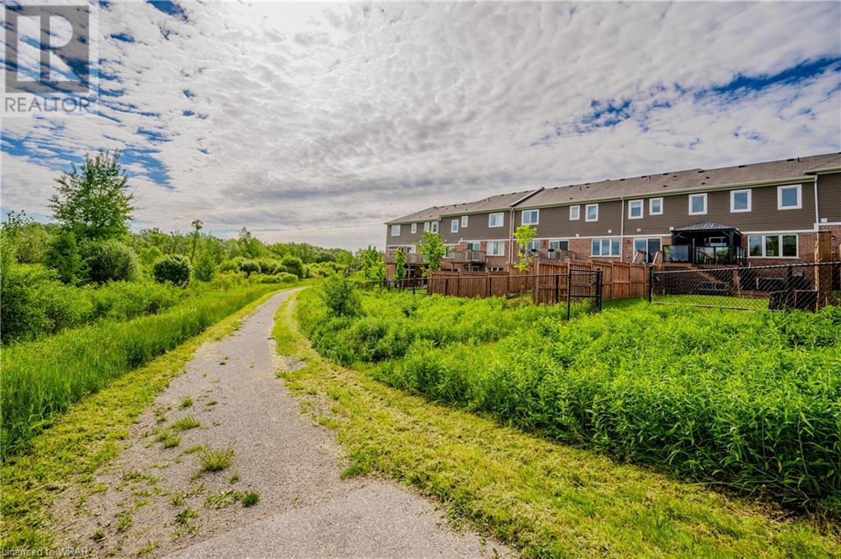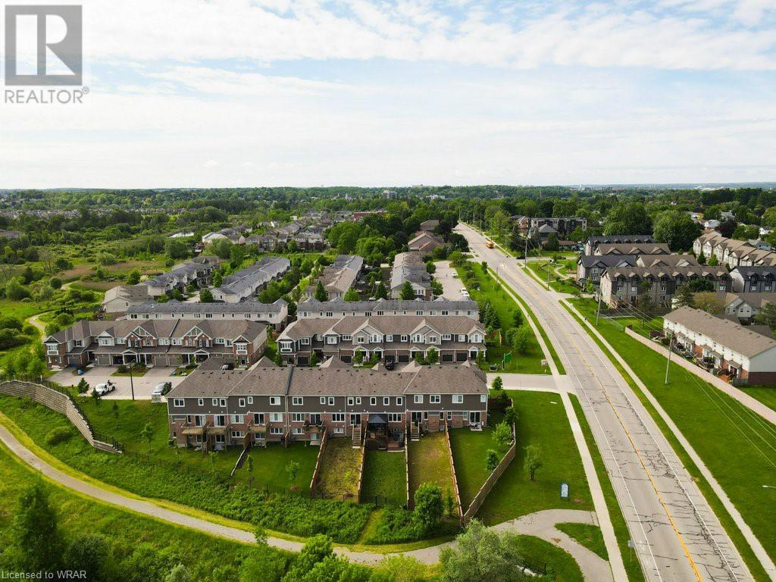455 Guelph Avenue Unit# 3 Cambridge, Ontario N3C 0H2
Like This Property?
3 Bedroom
3 Bathroom
1342 sqft
2 Level
Central Air Conditioning
Forced Air
$730,000Maintenance, Common Area Maintenance
$169.61 Monthly
Maintenance, Common Area Maintenance
$169.61 MonthlyWelcome to 3-455 Guelph Avenue in Cambridge! This beautifully upgraded 3-bedroom, 2-storey row townhouse is located in the desirable Hespeler neighbourhood of Silver Heights and built in 2020. This modern home features a spacious and functional layout with numerous high-end upgrades. The 3 bedrooms include ample closet space and the primary 3 piece bathroom features an upgraded shower with glass door, while the second four-piece bathroom includes an upgraded whirlpool/soaker tub. The kitchen is equipped with elegant Raywall cabinets, quartz countertops, and sliders leading to a stunning composite two-tiered deck with undermount storage protected by a rain guard, and metal gazebo. The main floor is finished with stylish laminate flooring and upgraded trim, providing a seamless flow throughout the living spaces. Cozy up by the electric fireplace in the living room, perfect for those chilly evenings. Additional highlights include a covered porch and garage door with main floor access, ensuring convenience and security. Step outside to a fully fenced yard that backs onto greenspace, offering privacy and tranquility. The gate access to the greenspace make this yard both functional and inviting. This exceptional home is a rare find, combining modern amenities with thoughtful design in a prime location. This is a freehold townhouse, (POTL) with a small monthly fee for garbage removal and snow removal. Don’t miss your chance to make this stunning townhouse your new home! (id:8999)
Open House
This property has open houses!
July
6
Saturday
Starts at:
2:00 pm
Ends at:4:00 pm
Property Details
| MLS® Number | 40609853 |
| Property Type | Single Family |
| Amenities Near By | Park, Playground, Public Transit, Schools, Shopping |
| Community Features | School Bus |
| Features | Country Residential, Automatic Garage Door Opener |
| Parking Space Total | 2 |
| Structure | Porch |
Building
| Bathroom Total | 3 |
| Bedrooms Above Ground | 3 |
| Bedrooms Total | 3 |
| Appliances | Dishwasher, Dryer, Refrigerator, Stove, Washer, Microwave Built-in, Window Coverings, Garage Door Opener |
| Architectural Style | 2 Level |
| Basement Development | Unfinished |
| Basement Type | Full (unfinished) |
| Construction Style Attachment | Attached |
| Cooling Type | Central Air Conditioning |
| Exterior Finish | Brick, Vinyl Siding |
| Half Bath Total | 1 |
| Heating Type | Forced Air |
| Stories Total | 2 |
| Size Interior | 1342 Sqft |
| Type | Row / Townhouse |
| Utility Water | Municipal Water |
Parking
| Attached Garage |
Land
| Access Type | Highway Nearby |
| Acreage | No |
| Land Amenities | Park, Playground, Public Transit, Schools, Shopping |
| Sewer | Municipal Sewage System |
| Size Depth | 129 Ft |
| Size Frontage | 21 Ft |
| Size Total Text | Under 1/2 Acre |
| Zoning Description | Rm3 |
Rooms
| Level | Type | Length | Width | Dimensions |
|---|---|---|---|---|
| Second Level | Primary Bedroom | 13'0'' x 10'11'' | ||
| Second Level | Bedroom | 9'4'' x 11'3'' | ||
| Second Level | Bedroom | 10'7'' x 11'3'' | ||
| Second Level | 4pc Bathroom | 7'2'' x 8'2'' | ||
| Second Level | 3pc Bathroom | 7'2'' x 6'2'' | ||
| Basement | Other | 20'9'' x 27'0'' | ||
| Main Level | Living Room | 11'2'' x 17'5'' | ||
| Main Level | Kitchen | 8'10'' x 14'0'' | ||
| Main Level | 2pc Bathroom | 5'4'' x 4'6'' |
https://www.realtor.ca/real-estate/27075293/455-guelph-avenue-unit-3-cambridge

