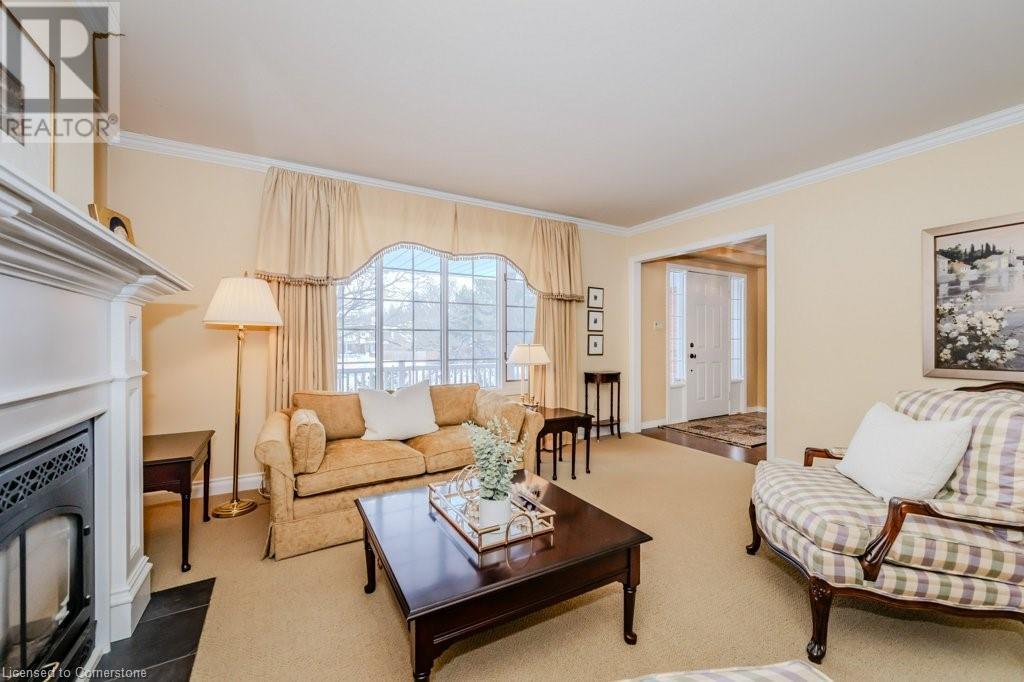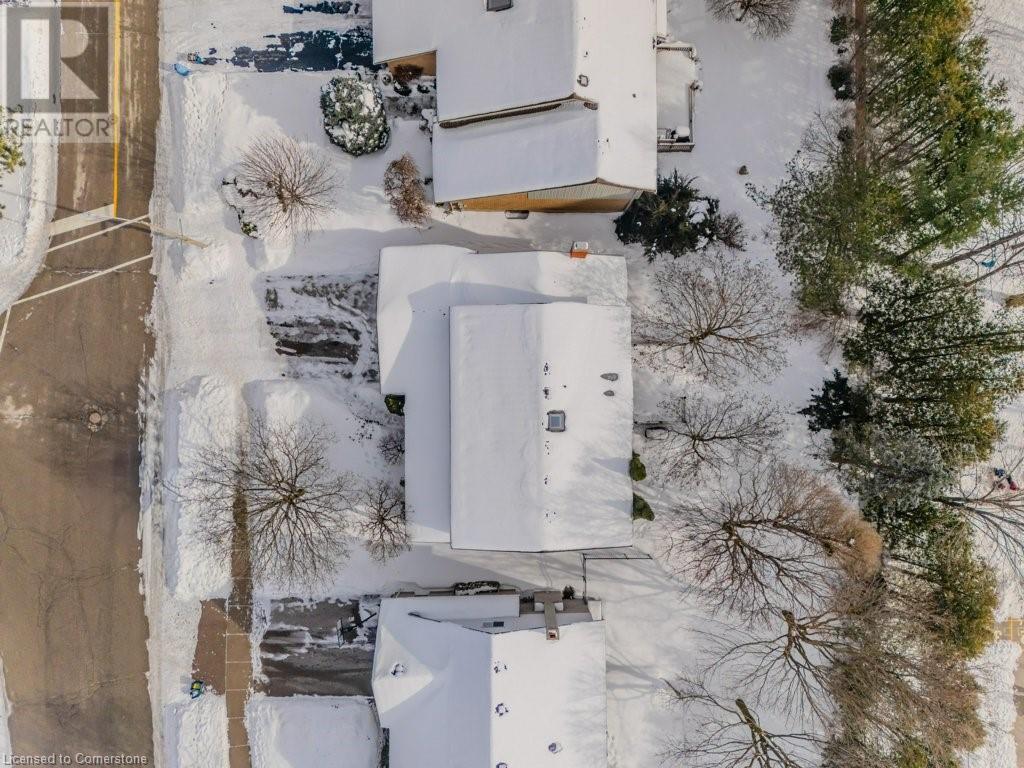4 Bedroom
3 Bathroom
3,462 ft2
2 Level
Fireplace
Central Air Conditioning
Landscaped
$1,199,900
Classic Centre Hall Plan in this Executive Home Situated in Upper Beechwood. Consisting of apprx. 3500 sq ft of living space, the Spacious Floor plan will Captivate you with Large Room Sizes throughout. Plenty of Room to live & grow here with Sizeable Principal rooms (Living room 15’0 x 13’6 & Family Room 16’7 x 11’11), as well as an Eat-in Kitchen, & Formal dining room. Imagine cooking family dinners in the Kitchen, Hosting Guests in the Formal Dining Room, Or just coming home to relax in the Large Family Room w/ Wood burning Fireplace. Escape to the newer back deck (2021), through the Sliding Doors, which lead to the Private Backyard to enjoy future BBQs w/ plenty of space to host guests & for the kids to enjoy. Upstairs, you will appreciate the Peaceful Primary Suite overlooking the backyard w/ dbl pass through Closets & a spacious Ensuite as well as, the additional 3 Sizeable Bedrooms! This home is complete with a Fully Finished Bsmt w/ Pot lights, Large Rec Room, Rough-in for 4th Bathroom, and room for a 5th bedroom, or workout area & an oversized of Storage Room! This Beechwood Beauty is Loaded with all the features you’d expect in an Executive home including many updates in the last 5 years including Roof, Eavestrough, Deck, Water Heater & Much more!!! Move in ready- Enjoy the Executive & Community lifestyle of Beechwood. Only Steps away from the Community Pool & Tennis/Pickle Ball court, Walking Distance to U of W & Tech Centre, walking trails, parks & great schools. (id:8999)
Property Details
|
MLS® Number
|
40695124 |
|
Property Type
|
Single Family |
|
Amenities Near By
|
Park, Playground, Public Transit, Schools, Shopping |
|
Community Features
|
Quiet Area |
|
Equipment Type
|
Water Heater |
|
Features
|
Southern Exposure, Conservation/green Belt, Skylight, Sump Pump, Automatic Garage Door Opener |
|
Parking Space Total
|
4 |
|
Rental Equipment Type
|
Water Heater |
|
Structure
|
Porch, Tennis Court |
Building
|
Bathroom Total
|
3 |
|
Bedrooms Above Ground
|
4 |
|
Bedrooms Total
|
4 |
|
Appliances
|
Central Vacuum, Dishwasher, Dryer, Refrigerator, Stove, Water Softener, Washer, Hood Fan, Window Coverings, Garage Door Opener |
|
Architectural Style
|
2 Level |
|
Basement Development
|
Finished |
|
Basement Type
|
Full (finished) |
|
Constructed Date
|
1989 |
|
Construction Style Attachment
|
Detached |
|
Cooling Type
|
Central Air Conditioning |
|
Exterior Finish
|
Aluminum Siding, Brick |
|
Fire Protection
|
Smoke Detectors |
|
Fireplace Present
|
Yes |
|
Fireplace Total
|
2 |
|
Half Bath Total
|
1 |
|
Heating Fuel
|
Natural Gas |
|
Stories Total
|
2 |
|
Size Interior
|
3,462 Ft2 |
|
Type
|
House |
|
Utility Water
|
Municipal Water |
Parking
Land
|
Access Type
|
Road Access |
|
Acreage
|
No |
|
Land Amenities
|
Park, Playground, Public Transit, Schools, Shopping |
|
Landscape Features
|
Landscaped |
|
Sewer
|
Municipal Sewage System |
|
Size Depth
|
115 Ft |
|
Size Frontage
|
60 Ft |
|
Size Total Text
|
Under 1/2 Acre |
|
Zoning Description
|
Sr2 |
Rooms
| Level |
Type |
Length |
Width |
Dimensions |
|
Second Level |
4pc Bathroom |
|
|
11'7'' x 6'5'' |
|
Second Level |
Bedroom |
|
|
13'7'' x 13'0'' |
|
Second Level |
Bedroom |
|
|
11'3'' x 10'3'' |
|
Second Level |
Bedroom |
|
|
12'5'' x 10'3'' |
|
Second Level |
Full Bathroom |
|
|
9'2'' x 9'0'' |
|
Second Level |
Primary Bedroom |
|
|
17'10'' x 15'5'' |
|
Basement |
Cold Room |
|
|
26'3'' x 7'2'' |
|
Basement |
Workshop |
|
|
24'3'' x 7'0'' |
|
Basement |
Storage |
|
|
24'3'' x 11'7'' |
|
Basement |
Recreation Room |
|
|
22'2'' x 11'7'' |
|
Basement |
Recreation Room |
|
|
25'6'' x 13'2'' |
|
Main Level |
2pc Bathroom |
|
|
6'7'' x 3'1'' |
|
Main Level |
Laundry Room |
|
|
11'1'' x 6'7'' |
|
Main Level |
Living Room |
|
|
15'0'' x 13'6'' |
|
Main Level |
Family Room |
|
|
16'7'' x 11'11'' |
|
Main Level |
Breakfast |
|
|
11'11'' x 6'10'' |
|
Main Level |
Kitchen |
|
|
11'11'' x 11'6'' |
|
Main Level |
Dining Room |
|
|
12'2'' x 11'11'' |
|
Main Level |
Foyer |
|
|
8'9'' x 5'5'' |
https://www.realtor.ca/real-estate/27885865/457-brynhurst-boulevard-waterloo































































