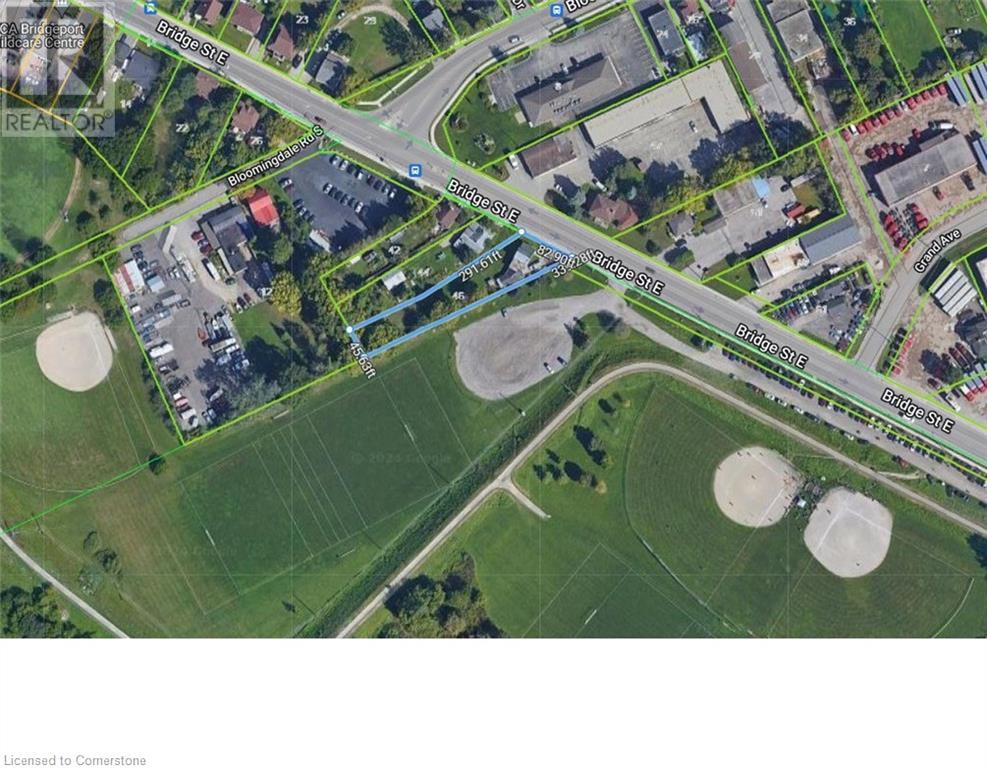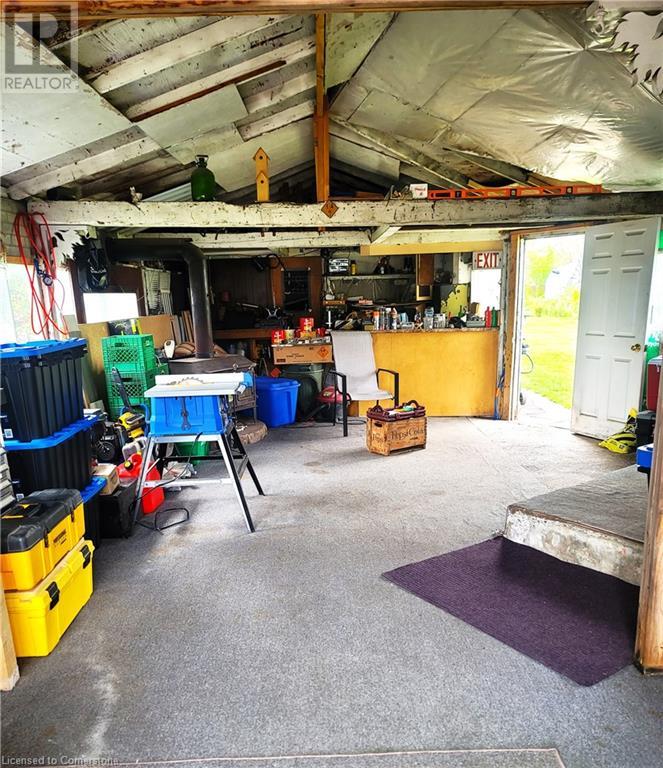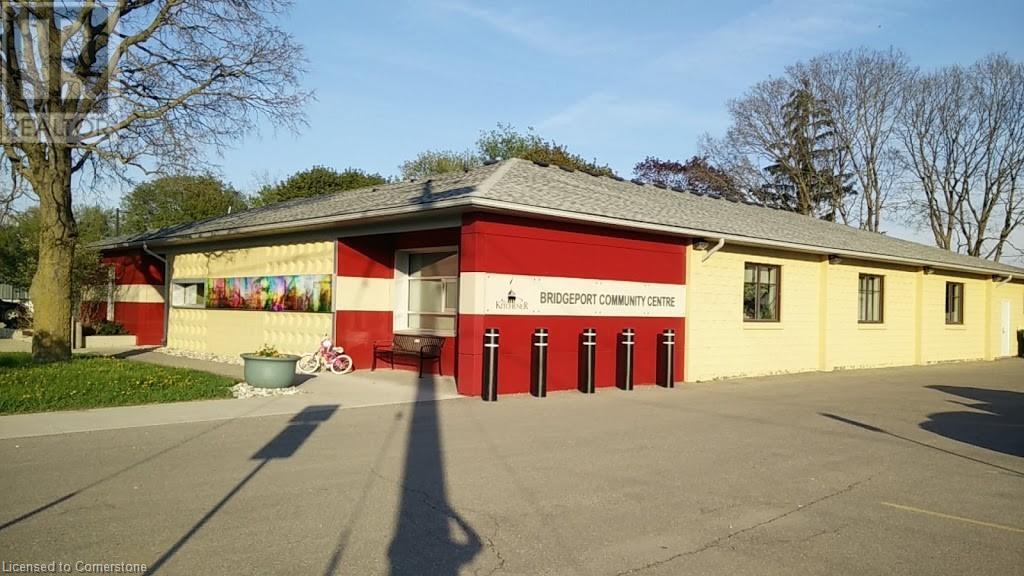2 Bedroom
1 Bathroom
1,090 ft2
None
Forced Air
$575,000
DETACHED HOME ON A LARGE LOT FOR LESS THEN A CONDO! Sweat equity home on a large lot 82.90 x 291.61 ft x 45.63 ft x 339.28 ft lot. This Detached house with garage has a ton of potential. Buy a detached home with country size kitchen, livrm, 4pc bath, upper bedroom is off main floor bedroom, unspoiled basement, 4+ car parking on a super large lot for less then a townhome/semi/condo. Your own parklike backyard on this incredible lot that sides onto the parking lot for the Bridgeport soccer fields. Imagine living 3 mins from the grand river where you can go fishing at the end of the day, the Bridgeport community centre with a park, store, pizza etc! Easy location to get to Breslau, Cambridge, Waterloo and expressway! No open houses! LETTER ATTACHED FROM GRANDRIVER CONSERATION REGARDING RESTRICTIONS ON PROPERTY. You can add 500 sq ft on the ground level with an addition of another 500 sq ft on the 2nd story. (id:8999)
Property Details
|
MLS® Number
|
40678925 |
|
Property Type
|
Single Family |
|
Amenities Near By
|
Airport, Playground, Public Transit, Ski Area |
|
Equipment Type
|
None |
|
Features
|
Paved Driveway |
|
Parking Space Total
|
4 |
|
Rental Equipment Type
|
None |
|
Structure
|
Shed |
Building
|
Bathroom Total
|
1 |
|
Bedrooms Above Ground
|
2 |
|
Bedrooms Total
|
2 |
|
Basement Development
|
Unfinished |
|
Basement Type
|
Full (unfinished) |
|
Construction Material
|
Wood Frame |
|
Construction Style Attachment
|
Detached |
|
Cooling Type
|
None |
|
Exterior Finish
|
Wood |
|
Fire Protection
|
None |
|
Foundation Type
|
Block |
|
Heating Fuel
|
Natural Gas |
|
Heating Type
|
Forced Air |
|
Stories Total
|
2 |
|
Size Interior
|
1,090 Ft2 |
|
Type
|
House |
|
Utility Water
|
Municipal Water |
Parking
Land
|
Access Type
|
Road Access, Highway Access |
|
Acreage
|
No |
|
Land Amenities
|
Airport, Playground, Public Transit, Ski Area |
|
Sewer
|
Municipal Sewage System |
|
Size Depth
|
339 Ft |
|
Size Frontage
|
83 Ft |
|
Size Irregular
|
0.378 |
|
Size Total
|
0.378 Ac|under 1/2 Acre |
|
Size Total Text
|
0.378 Ac|under 1/2 Acre |
|
Zoning Description
|
L1 |
Rooms
| Level |
Type |
Length |
Width |
Dimensions |
|
Second Level |
Bonus Room |
|
|
14'6'' x 5'6'' |
|
Second Level |
Bedroom |
|
|
14'6'' x 10'4'' |
|
Main Level |
4pc Bathroom |
|
|
Measurements not available |
|
Main Level |
Bedroom |
|
|
9'6'' x 9'6'' |
|
Main Level |
Living Room |
|
|
19'0'' x 9'6'' |
|
Main Level |
Kitchen |
|
|
17'2'' x 9'5'' |
|
Main Level |
Sunroom |
|
|
19'0'' x 5'5'' |
https://www.realtor.ca/real-estate/27663753/46-bridge-street-e-kitchener





























