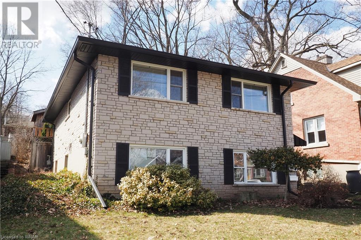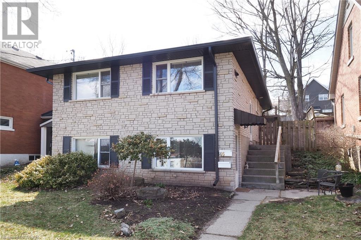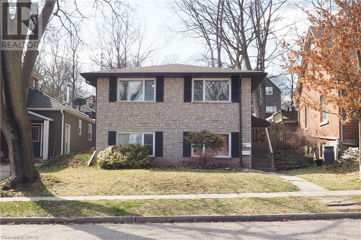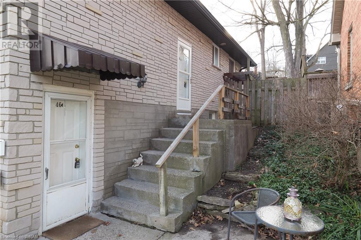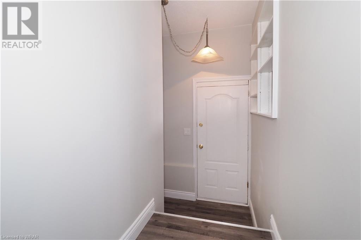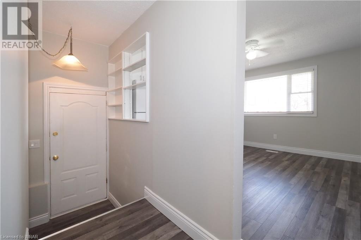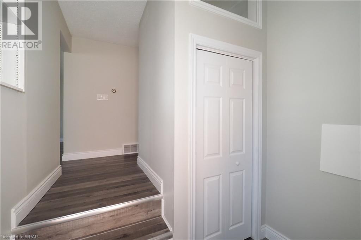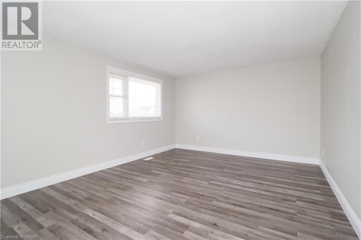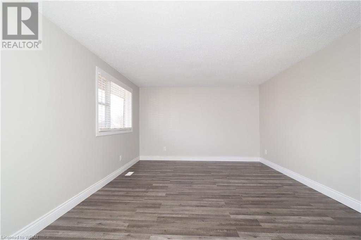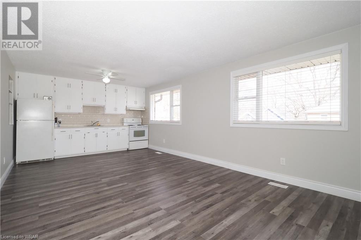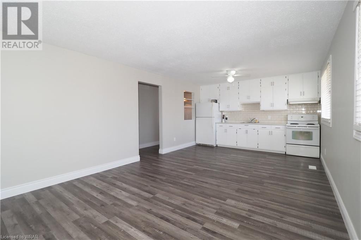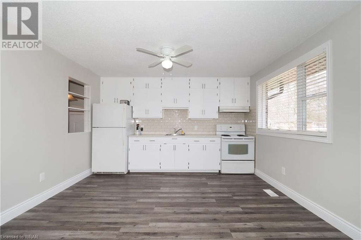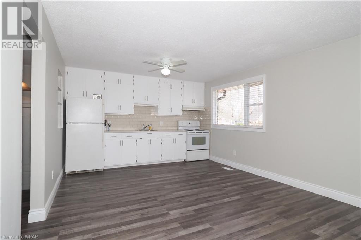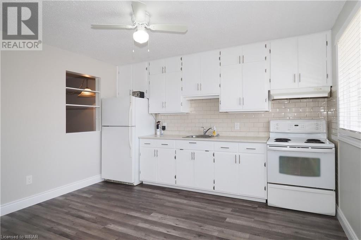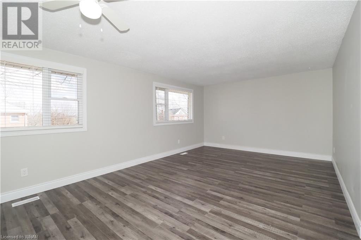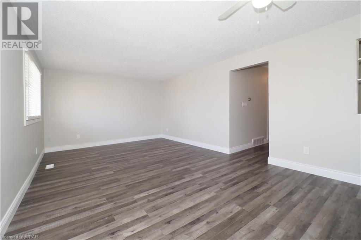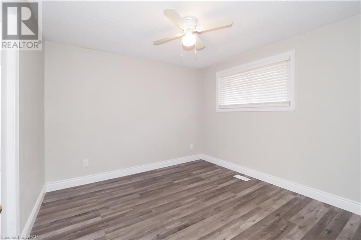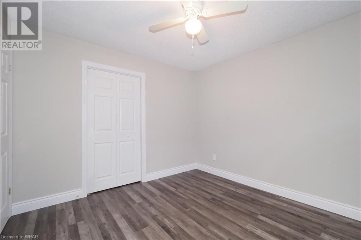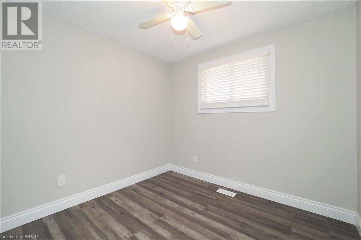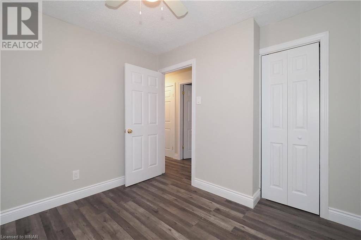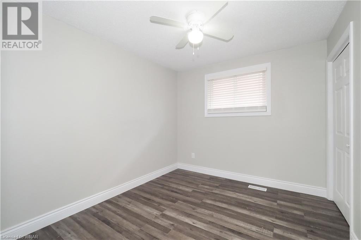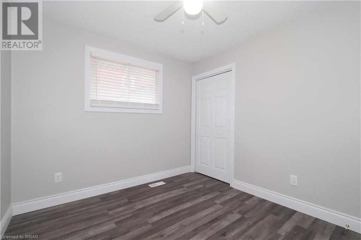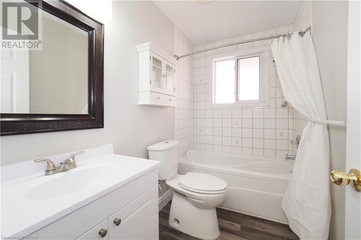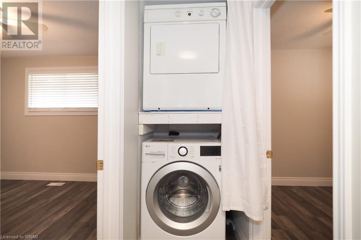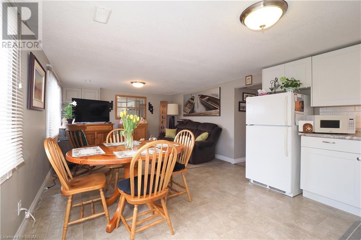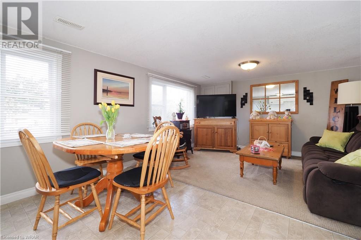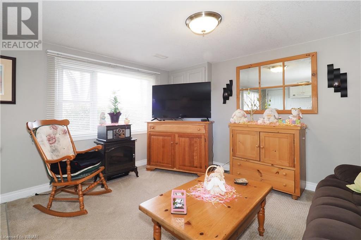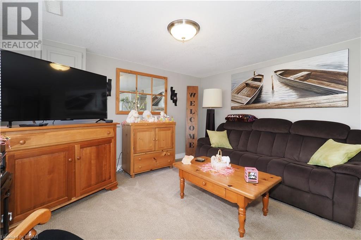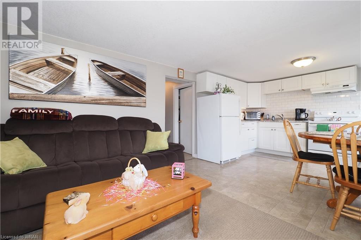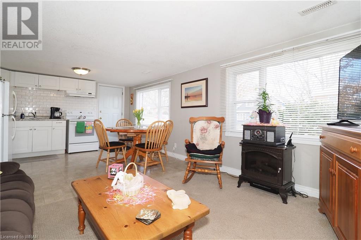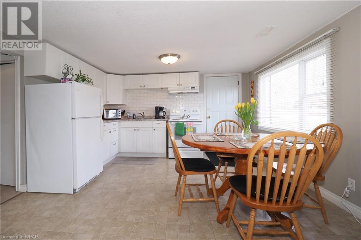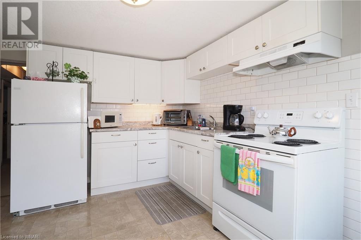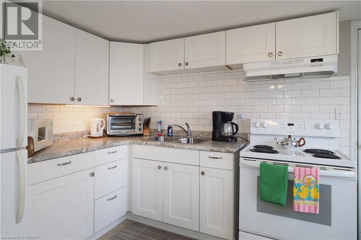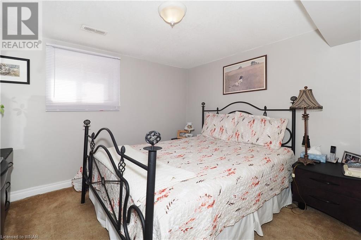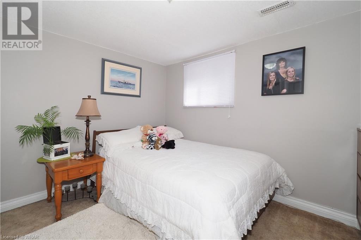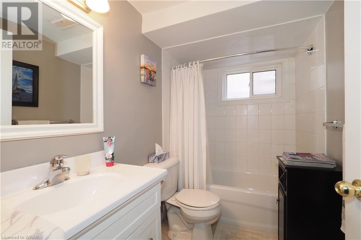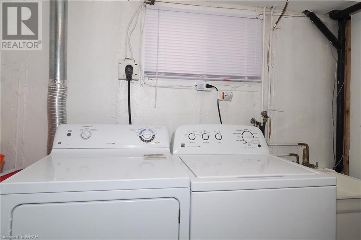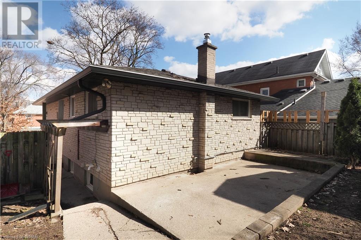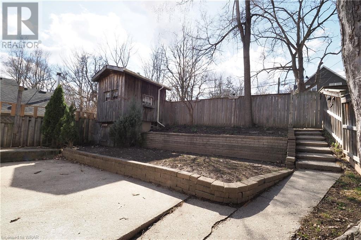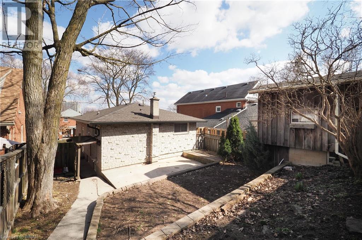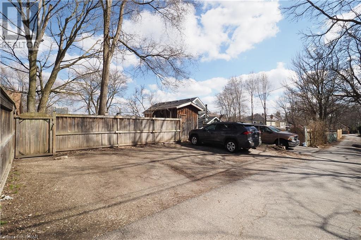5 Bedroom
2 Bathroom
1720.8600
Raised Bungalow
Central Air Conditioning
Forced Air
$724,900
Legal non-conforming duplex centrally located in the hub of old Galt west. This unique and rare property offers live in with income investment or, your financial investment opportunity. It is located within walking distance to downtown, city bus route, schools, neighbourhood Victoria Park and the esteemed Gaslight District. This solid Ariss Craft building is in beautiful condition and ready for immediate possession. The unit front walkout boasts large windows. Upper level has three bedrooms, main level has two bedrooms. They are in beautiful condition with open concept to the great room. Upper level is vacant with immediate availability. Lower level is under lease until December 31st, 2025. Availability for four car parking in the rear lane, owned and maintained by the City of Cambridge. (id:8999)
Property Details
|
MLS® Number
|
40561949 |
|
Property Type
|
Single Family |
|
Amenities Near By
|
Park, Place Of Worship, Playground, Public Transit, Schools, Shopping |
|
Community Features
|
Quiet Area, Community Centre, School Bus |
|
Equipment Type
|
Water Heater |
|
Features
|
Crushed Stone Driveway, Recreational |
|
Parking Space Total
|
4 |
|
Rental Equipment Type
|
Water Heater |
|
Structure
|
Shed |
Building
|
Bathroom Total
|
2 |
|
Bedrooms Above Ground
|
5 |
|
Bedrooms Total
|
5 |
|
Appliances
|
Dryer, Refrigerator, Stove, Washer |
|
Architectural Style
|
Raised Bungalow |
|
Basement Development
|
Finished |
|
Basement Type
|
Full (finished) |
|
Construction Style Attachment
|
Detached |
|
Cooling Type
|
Central Air Conditioning |
|
Exterior Finish
|
Stone |
|
Fixture
|
Ceiling Fans |
|
Foundation Type
|
Poured Concrete |
|
Heating Fuel
|
Natural Gas |
|
Heating Type
|
Forced Air |
|
Stories Total
|
1 |
|
Size Interior
|
1720.8600 |
|
Type
|
House |
|
Utility Water
|
Municipal Water |
Land
|
Access Type
|
Road Access |
|
Acreage
|
No |
|
Land Amenities
|
Park, Place Of Worship, Playground, Public Transit, Schools, Shopping |
|
Sewer
|
Municipal Sewage System |
|
Size Depth
|
110 Ft |
|
Size Frontage
|
36 Ft |
|
Size Total Text
|
Under 1/2 Acre |
|
Zoning Description
|
R5 |
Rooms
| Level |
Type |
Length |
Width |
Dimensions |
|
Second Level |
Primary Bedroom |
|
|
10'5'' x 10'7'' |
|
Second Level |
4pc Bathroom |
|
|
8'5'' x 4'11'' |
|
Second Level |
Bedroom |
|
|
9'5'' x 9'3'' |
|
Second Level |
Bedroom |
|
|
10'5'' x 9'0'' |
|
Second Level |
Kitchen |
|
|
6'0'' x 12'6'' |
|
Second Level |
Living Room |
|
|
16'7'' x 12'6'' |
|
Main Level |
Storage |
|
|
5'4'' x 7'7'' |
|
Main Level |
Primary Bedroom |
|
|
9'11'' x 10'9'' |
|
Main Level |
Living Room |
|
|
10'3'' x 12'5'' |
|
Main Level |
Laundry Room |
|
|
10'3'' x 9'1'' |
|
Main Level |
Kitchen |
|
|
6'2'' x 12'5'' |
|
Main Level |
Dining Room |
|
|
5'8'' x 12'5'' |
|
Main Level |
Bedroom |
|
|
9'11'' x 10'8'' |
|
Main Level |
4pc Bathroom |
|
|
8'0'' x 4'11'' |
Utilities
|
Cable
|
Available |
|
Electricity
|
Available |
|
Natural Gas
|
Available |
|
Telephone
|
Available |
https://www.realtor.ca/real-estate/26688343/46-forest-road-cambridge

