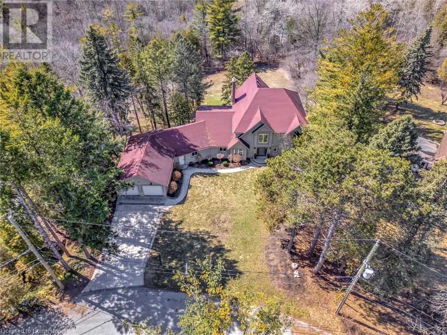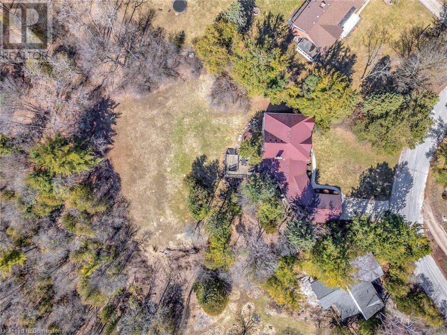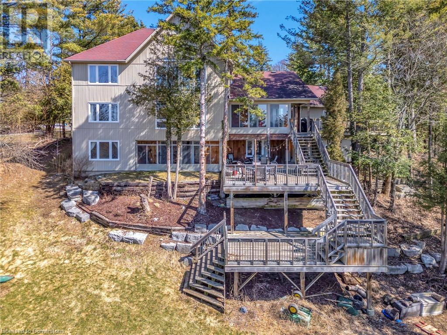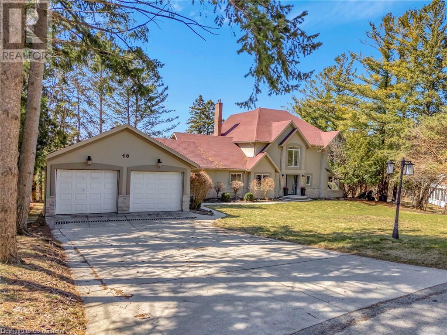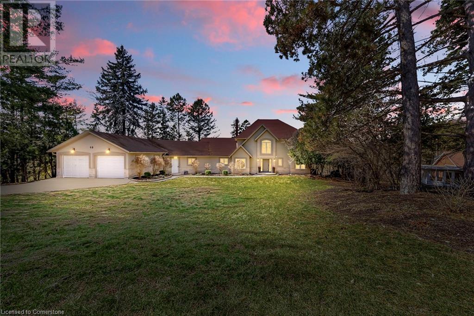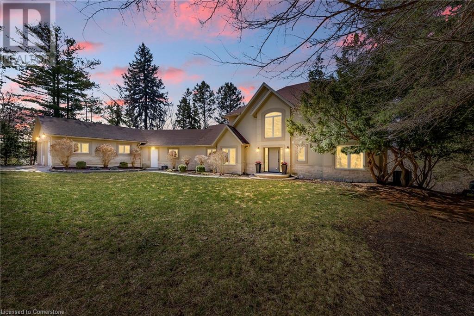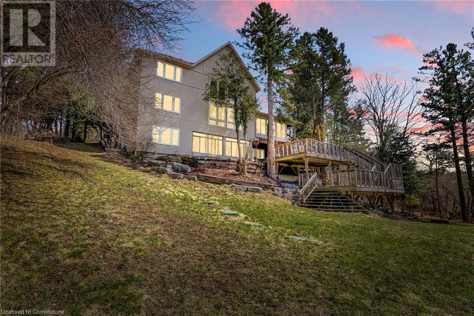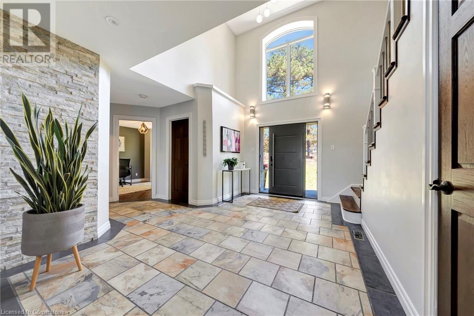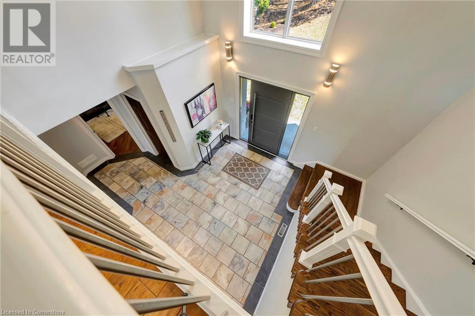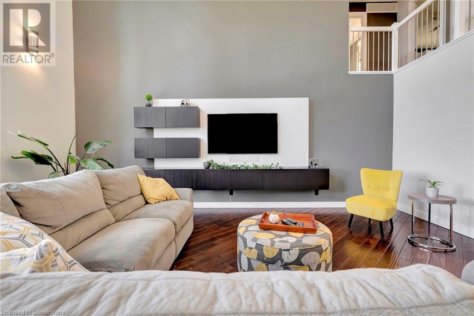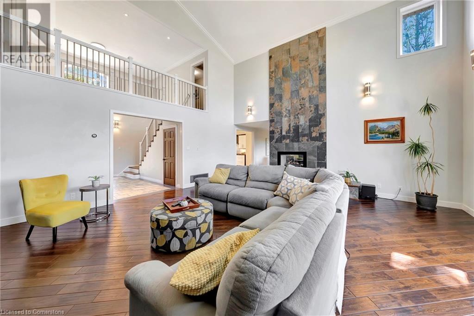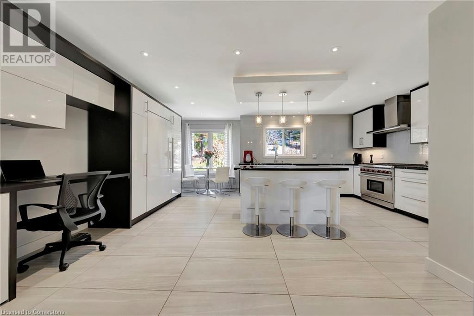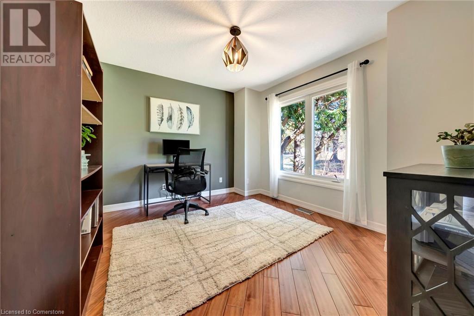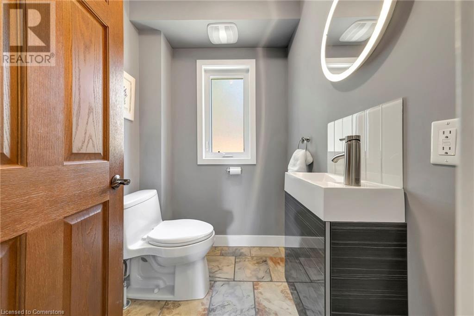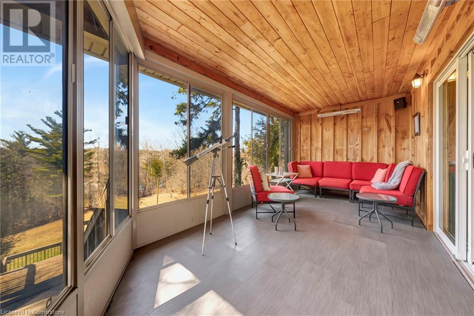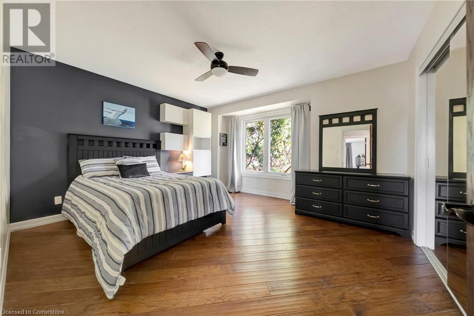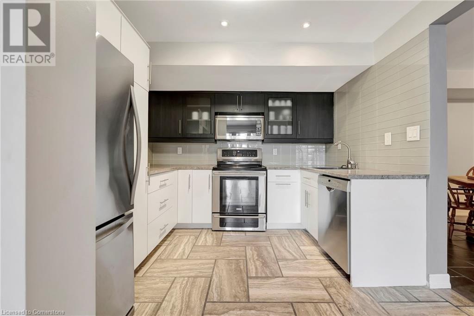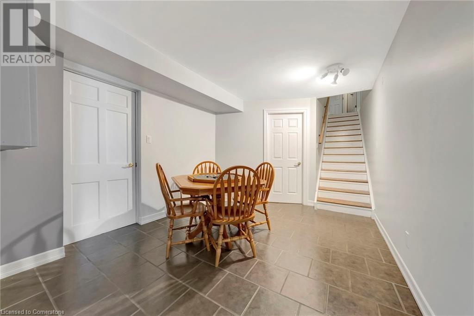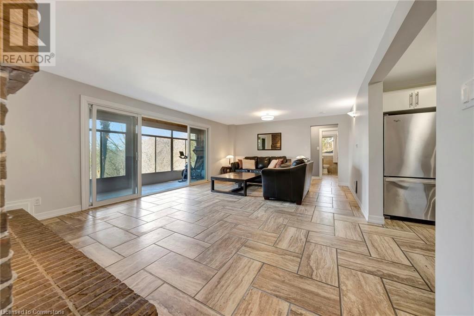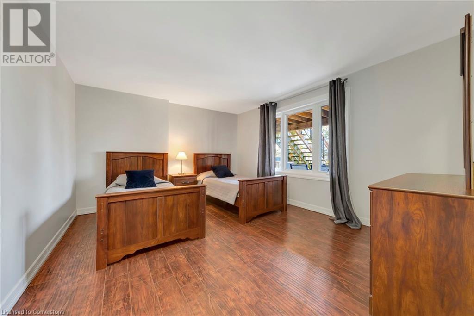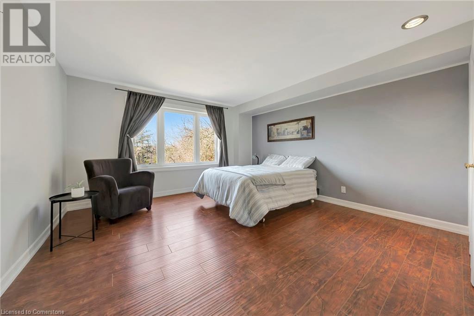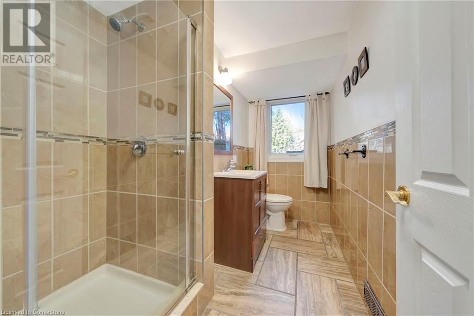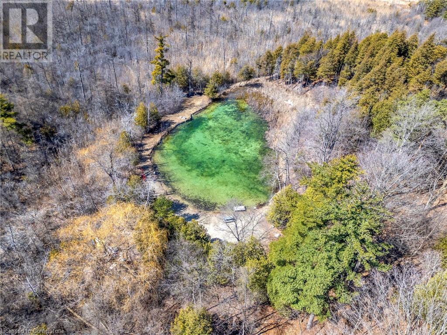46 Grand Hill Drive Kitchener, Ontario N2P 2E4
Like This Property?
5 Bedroom
4 Bathroom
4,879 ft2
Bungalow
Fireplace
Central Air Conditioning
Forced Air
$2,099,900
KITCHENER'S BEST KEPT SECRET, Grand Hill Village. Nestled in this picturesque enclave of homes, discover this hidden gem! 5 beds, 4 baths – 18 ACRES OF COMMUNITY-OWNED NATURE & FORESTED TRAILS, Embark on a fabulous journey featuring tennis/pickleball courts, a spring-fed swimming pond w/private beach and year round walking trails. Re-built in 2012 on a GORGEOUS 0.51 ACRE LOT this residence exudes sophistication & charm. Featuring three levels of impeccably designed living space, boasting grand two-storey windows, vaulted ceilings, gleaming hardwood floors, main floor master with 5pc ensuite, multiple sunrooms and triple tiered decks including the fully covered Swedish style hot-tub from which to enjoy the surrounding landscape & mother nature such as numerous deer, wild turkey and many other bird & wild life that regularly parade themselves amongst this vast oasis. The sleek and modern kitchen is worth highlighting w/granite counters, high end appliances such as Sub-Zero, Wolf & Bosch brands as are the dining and living rooms with two sided-fireplace with floor to ceiling stone mantle and the fully finished walk-out in-law suite w/gas fireplace, exercise area, 2 bedrooms & 3pc bath as well as cold cellar & plenty of storage. Majestic views can be enjoyed year round from this one of a kind property that really is like being country in the city while having all the enjoyment of being only minutes from the 401 & Hwy 8, as well as award winning restaurants, shops and world class golf courses (Deer Ridge Golf Club, River Edge Golf Club), this residence promises an unparalleled lifestyle. Don't miss the chance to claim this rare property – anticipate the extraordinary, embrace the unexpected at Grand Hill Village. Your gateway to an idyllic lifestyle awaits. Definitely an opportunity not to pass up on this rare property. (id:8999)
Open House
This property has open houses!
April
5
Saturday
Starts at:
2:00 pm
Ends at:4:00 pm
April
6
Sunday
Starts at:
2:00 pm
Ends at:4:00 pm
Property Details
| MLS® Number | 40701259 |
| Property Type | Single Family |
| Amenities Near By | Airport, Golf Nearby, Hospital, Place Of Worship, Schools, Shopping, Ski Area |
| Community Features | Quiet Area |
| Equipment Type | Water Heater |
| Features | Backs On Greenbelt, Conservation/green Belt, Automatic Garage Door Opener, In-law Suite |
| Parking Space Total | 6 |
| Rental Equipment Type | Water Heater |
| Structure | Shed, Tennis Court |
Building
| Bathroom Total | 4 |
| Bedrooms Above Ground | 3 |
| Bedrooms Below Ground | 2 |
| Bedrooms Total | 5 |
| Appliances | Dishwasher, Dryer, Microwave, Refrigerator, Stove, Water Softener, Washer, Microwave Built-in, Garage Door Opener, Hot Tub |
| Architectural Style | Bungalow |
| Basement Development | Finished |
| Basement Type | Full (finished) |
| Constructed Date | 2012 |
| Construction Style Attachment | Detached |
| Cooling Type | Central Air Conditioning |
| Exterior Finish | Stone, Stucco |
| Fireplace Present | Yes |
| Fireplace Total | 2 |
| Foundation Type | Poured Concrete |
| Half Bath Total | 1 |
| Heating Fuel | Natural Gas |
| Heating Type | Forced Air |
| Stories Total | 1 |
| Size Interior | 4,879 Ft2 |
| Type | House |
| Utility Water | Drilled Well, Well |
Parking
| Attached Garage |
Land
| Access Type | Highway Nearby |
| Acreage | No |
| Land Amenities | Airport, Golf Nearby, Hospital, Place Of Worship, Schools, Shopping, Ski Area |
| Sewer | Septic System |
| Size Depth | 188 Ft |
| Size Frontage | 100 Ft |
| Size Irregular | 0.51 |
| Size Total | 0.51 Ac|1/2 - 1.99 Acres |
| Size Total Text | 0.51 Ac|1/2 - 1.99 Acres |
| Zoning Description | Res |
Rooms
| Level | Type | Length | Width | Dimensions |
|---|---|---|---|---|
| Second Level | Office | 15'0'' x 4'9'' | ||
| Second Level | Bedroom | 12'8'' x 13'8'' | ||
| Second Level | 5pc Bathroom | 8'3'' x 8'5'' | ||
| Second Level | Bedroom | 17'7'' x 13'5'' | ||
| Basement | Utility Room | 14'2'' x 19'11'' | ||
| Basement | Bonus Room | 5'6'' x 20'6'' | ||
| Basement | 3pc Bathroom | 8'10'' x 7'2'' | ||
| Basement | Bedroom | 13'6'' x 13'0'' | ||
| Basement | Bedroom | 11'9'' x 15'7'' | ||
| Basement | Kitchen | 10'0'' x 9'7'' | ||
| Basement | Recreation Room | 14'9'' x 21'6'' | ||
| Main Level | Den | 9'11'' x 16'0'' | ||
| Main Level | Laundry Room | 14'2'' x 6'0'' | ||
| Main Level | Bonus Room | 8'6'' x 18'11'' | ||
| Main Level | 2pc Bathroom | 4'11'' x 5'3'' | ||
| Main Level | 5pc Bathroom | 8'10'' x 9'4'' | ||
| Main Level | Primary Bedroom | 24'10'' x 13'4'' | ||
| Main Level | Office | 10'4'' x 11'9'' | ||
| Main Level | Kitchen | 19'4'' x 17'4'' | ||
| Main Level | Dining Room | 12'0'' x 19'10'' | ||
| Main Level | Living Room | 21'2'' x 21'9'' |
https://www.realtor.ca/real-estate/28114148/46-grand-hill-drive-kitchener

