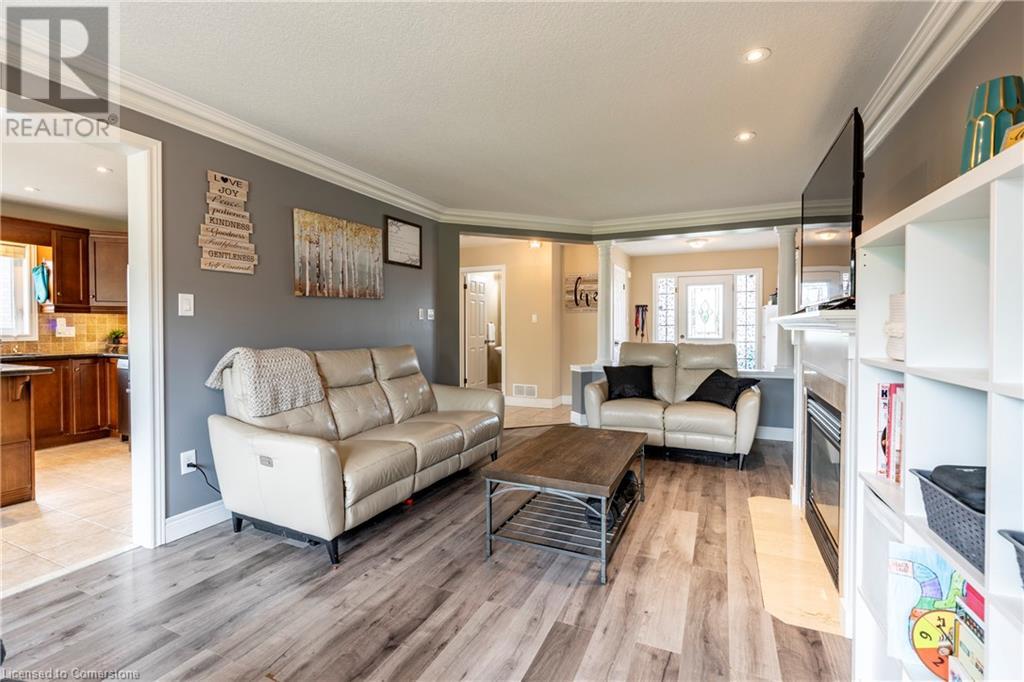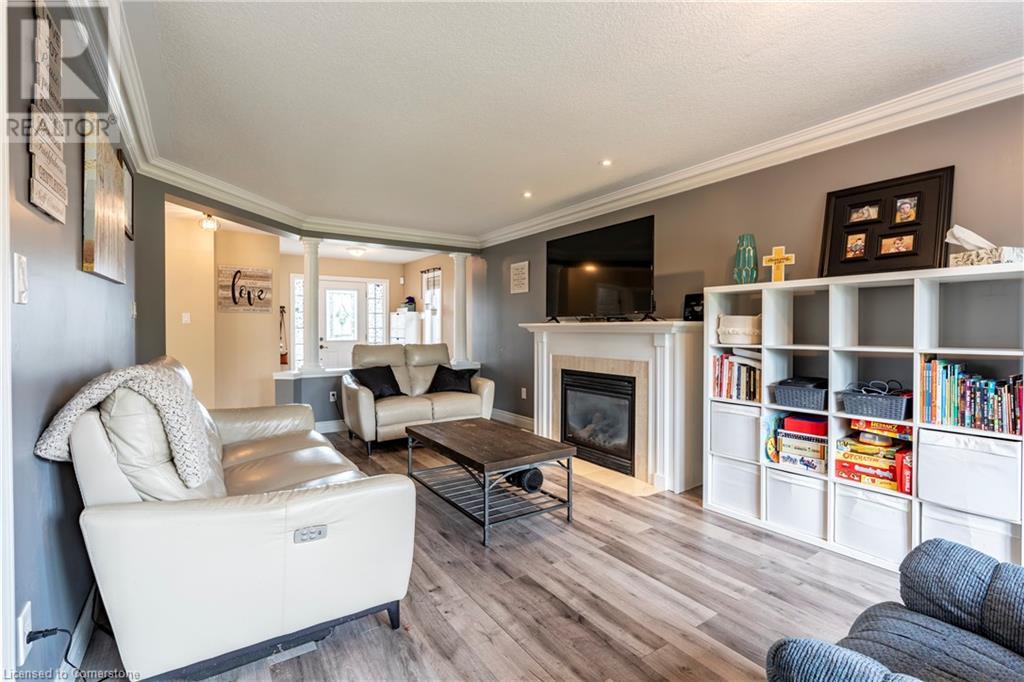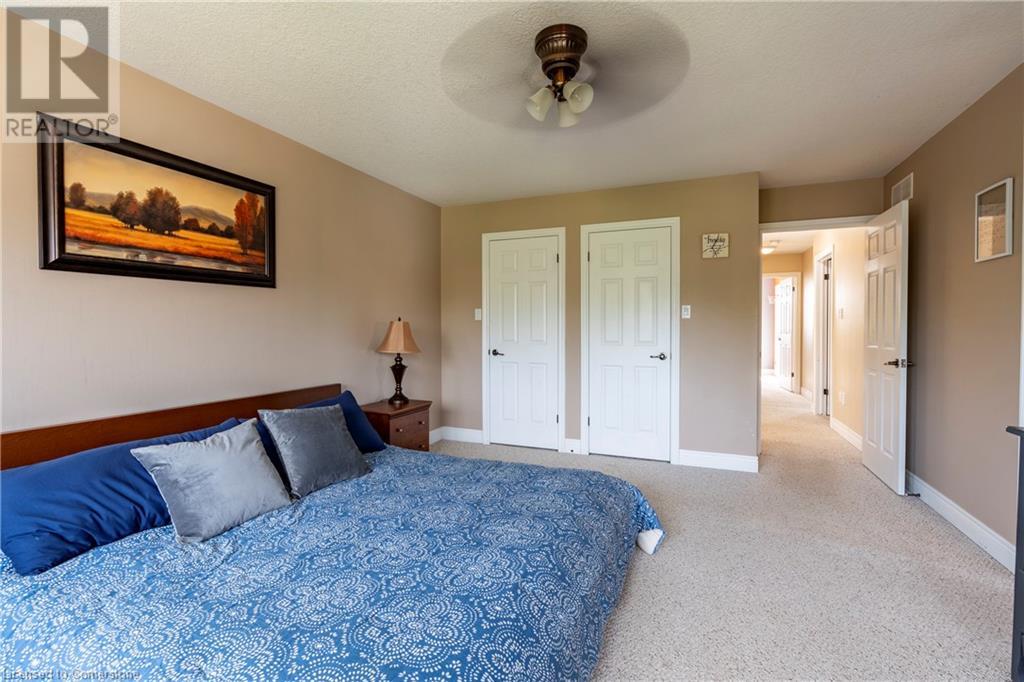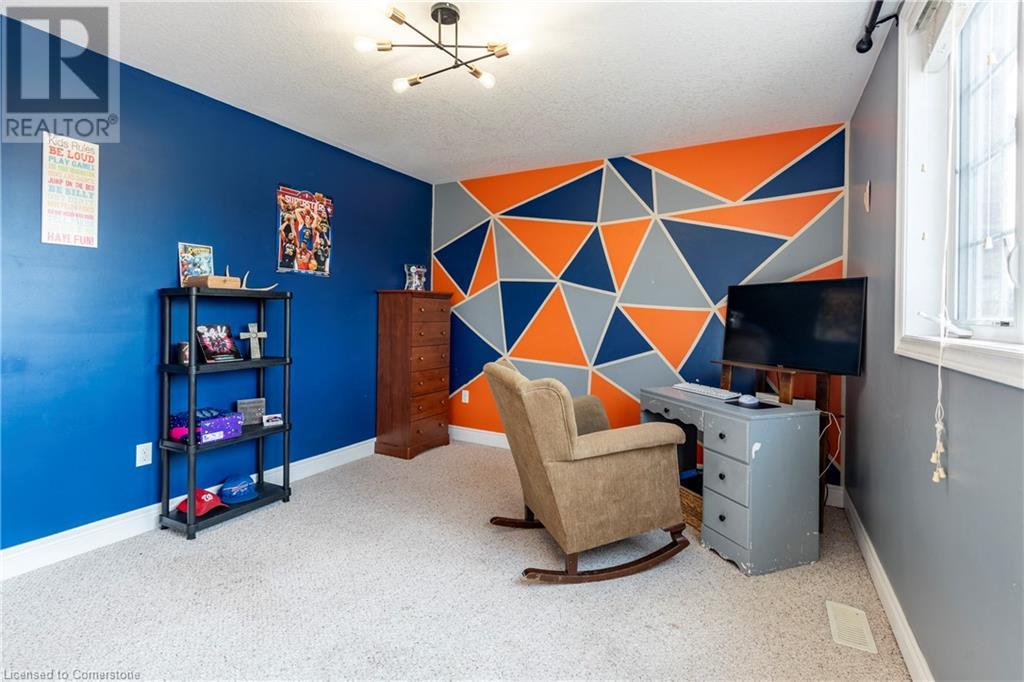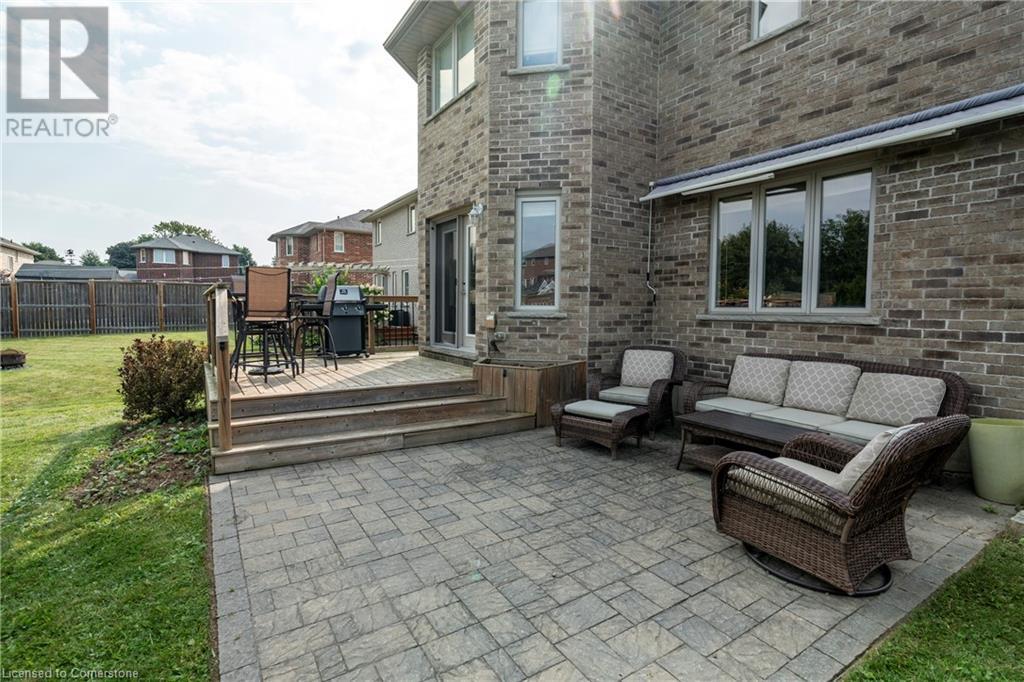4 Bedroom
3 Bathroom
1800 sqft
2 Level
Fireplace
Central Air Conditioning
Forced Air
$774,000
This Home is a former builder’s model and is absolutely impeccable!! Stunning eat in kitchen features granite counters, large pantry, centre island, tumbled marble back splash and garden doors to your huge backyard!! Beautiful crown mounding and gas fireplace in the living room/dining room. Convenient main floor laundry. 4 exceptional sized bedrooms upstairs and a huge master with a luxury ensuite! This home comes with all appliances, water softener, window coverings and automatic garage door openers. (id:8999)
Property Details
|
MLS® Number
|
40638461 |
|
Property Type
|
Single Family |
|
CommunicationType
|
High Speed Internet |
|
EquipmentType
|
Water Heater |
|
Features
|
Paved Driveway |
|
ParkingSpaceTotal
|
4 |
|
RentalEquipmentType
|
Water Heater |
Building
|
BathroomTotal
|
3 |
|
BedroomsAboveGround
|
4 |
|
BedroomsTotal
|
4 |
|
Appliances
|
Central Vacuum, Dishwasher, Dryer, Refrigerator, Stove, Washer, Window Coverings, Garage Door Opener |
|
ArchitecturalStyle
|
2 Level |
|
BasementDevelopment
|
Unfinished |
|
BasementType
|
Full (unfinished) |
|
ConstructedDate
|
2005 |
|
ConstructionStyleAttachment
|
Detached |
|
CoolingType
|
Central Air Conditioning |
|
ExteriorFinish
|
Brick |
|
FireplacePresent
|
Yes |
|
FireplaceTotal
|
1 |
|
HalfBathTotal
|
1 |
|
HeatingFuel
|
Natural Gas |
|
HeatingType
|
Forced Air |
|
StoriesTotal
|
2 |
|
SizeInterior
|
1800 Sqft |
|
Type
|
House |
|
UtilityWater
|
Municipal Water |
Parking
Land
|
AccessType
|
Road Access |
|
Acreage
|
No |
|
FenceType
|
Partially Fenced |
|
Sewer
|
Municipal Sewage System |
|
SizeDepth
|
150 Ft |
|
SizeFrontage
|
51 Ft |
|
SizeTotalText
|
Under 1/2 Acre |
|
ZoningDescription
|
R1 |
Rooms
| Level |
Type |
Length |
Width |
Dimensions |
|
Second Level |
Office |
|
|
10'4'' x 10'5'' |
|
Second Level |
Full Bathroom |
|
|
Measurements not available |
|
Second Level |
4pc Bathroom |
|
|
Measurements not available |
|
Second Level |
Bedroom |
|
|
11'0'' x 13'7'' |
|
Second Level |
Bedroom |
|
|
10'8'' x 11'0'' |
|
Second Level |
Bedroom |
|
|
11'1'' x 10'8'' |
|
Second Level |
Primary Bedroom |
|
|
17'3'' x 13'0'' |
|
Basement |
Other |
|
|
35'5'' x 24'9'' |
|
Main Level |
Laundry Room |
|
|
8'0'' x 6'2'' |
|
Main Level |
2pc Bathroom |
|
|
Measurements not available |
|
Main Level |
Kitchen/dining Room |
|
|
19'2'' x 11'9'' |
|
Main Level |
Family Room |
|
|
21'4'' x 11'10'' |
Utilities
|
Electricity
|
Available |
|
Natural Gas
|
Available |
https://www.realtor.ca/real-estate/27343327/46-harmer-crescent-drumbo










