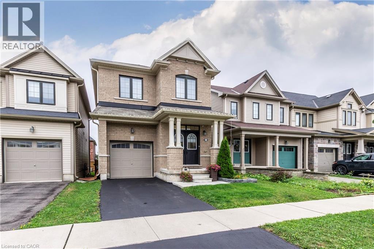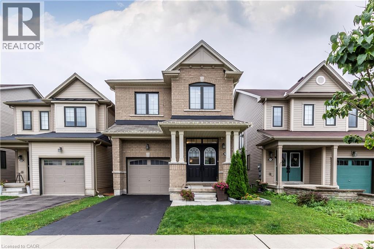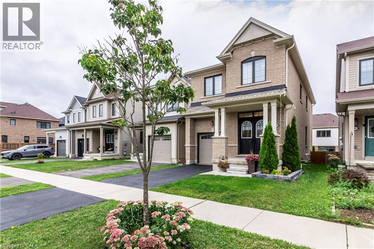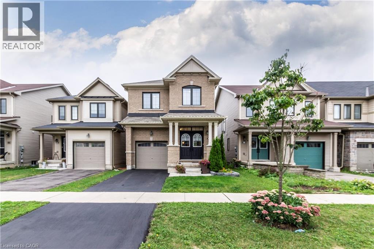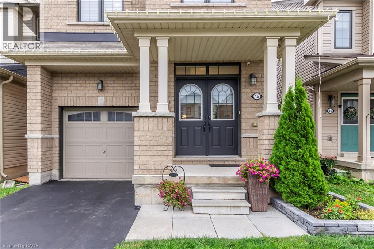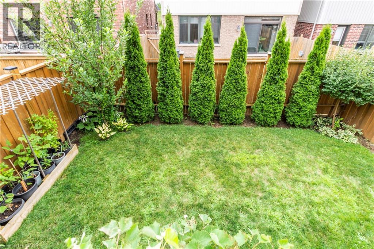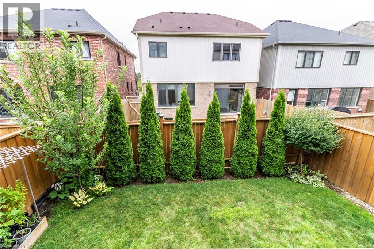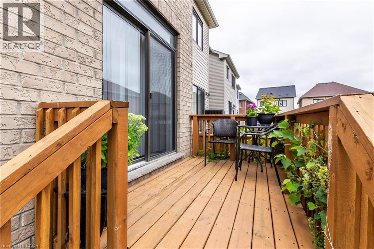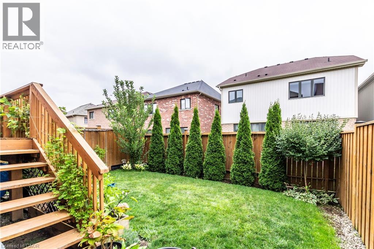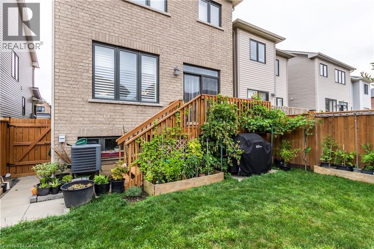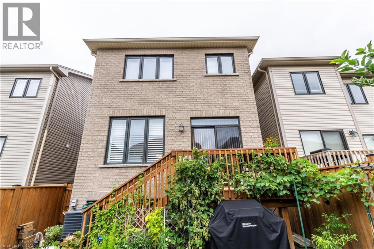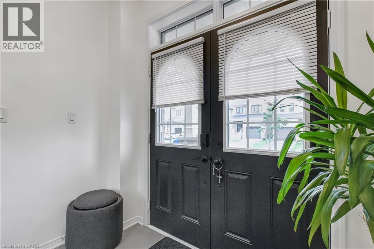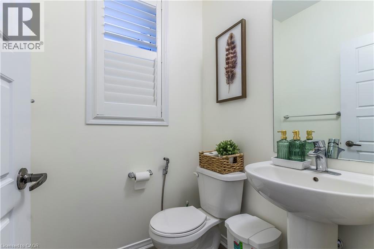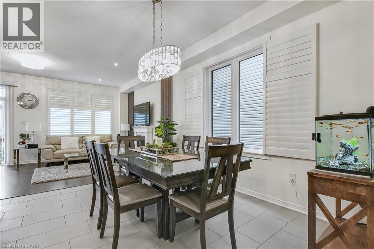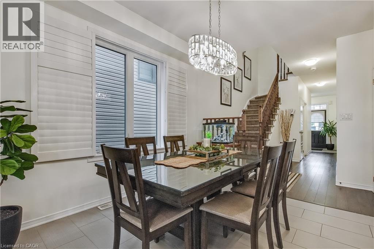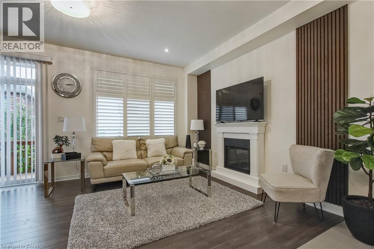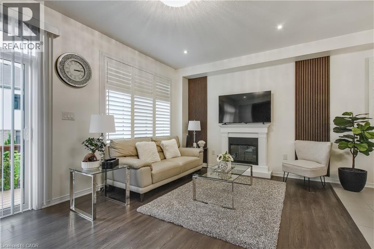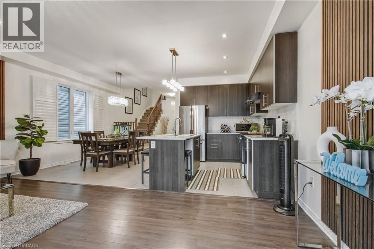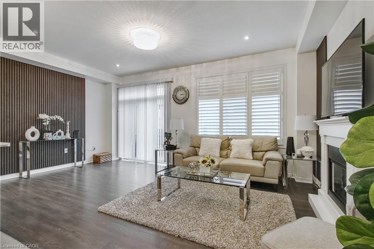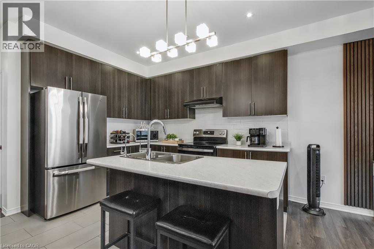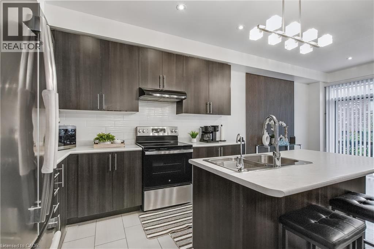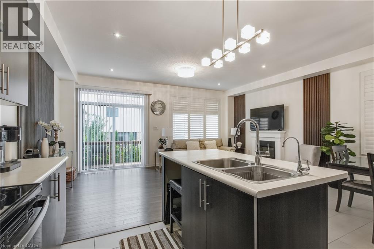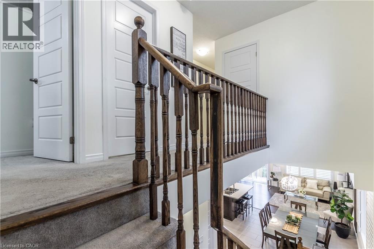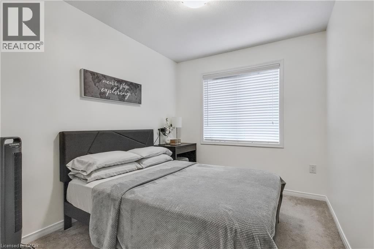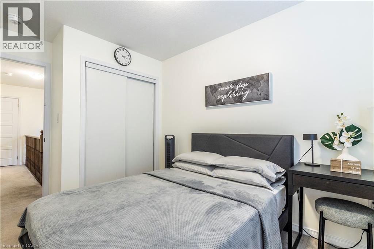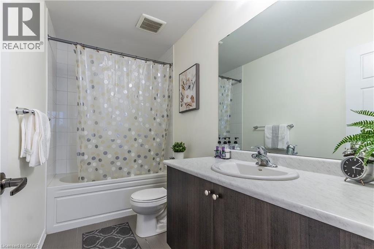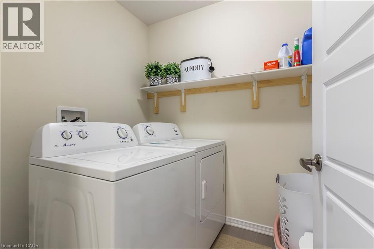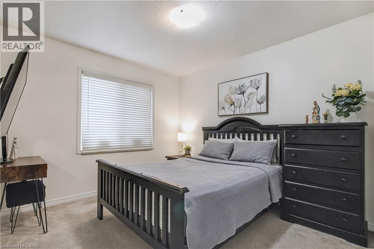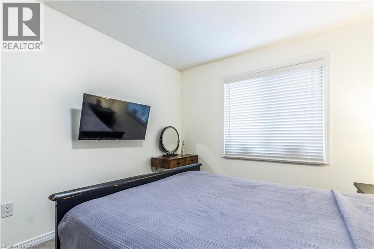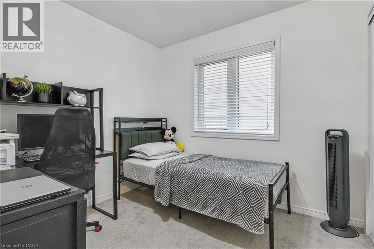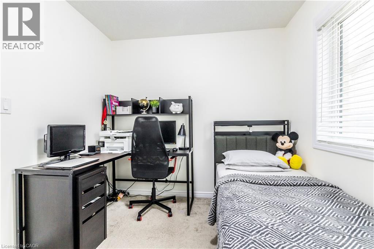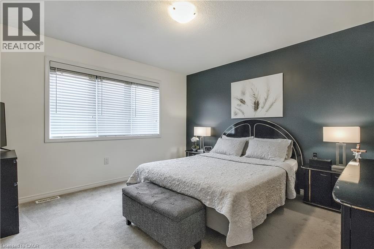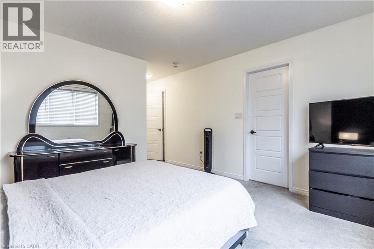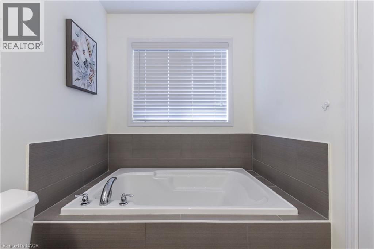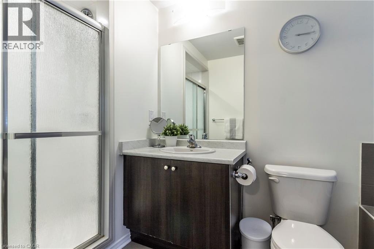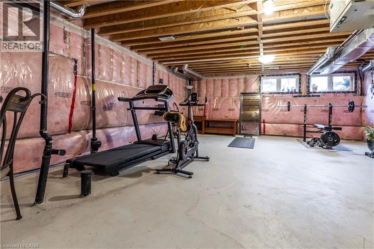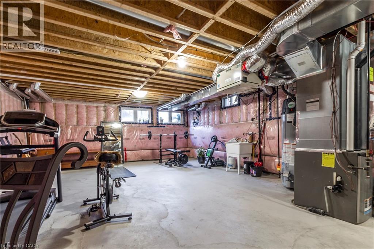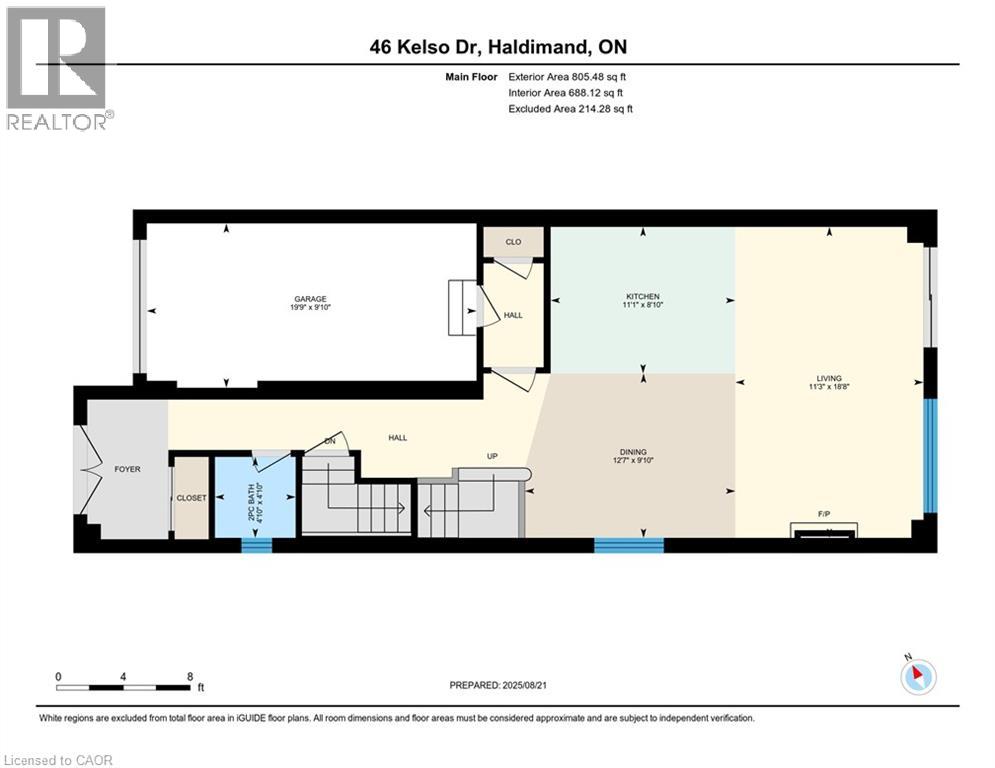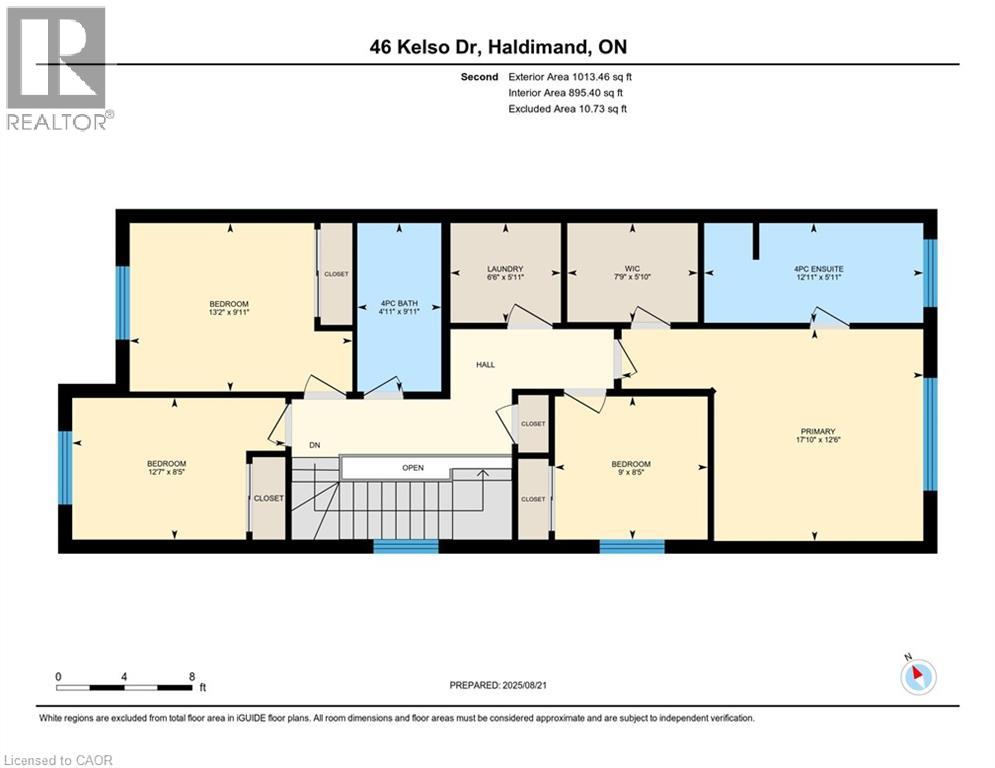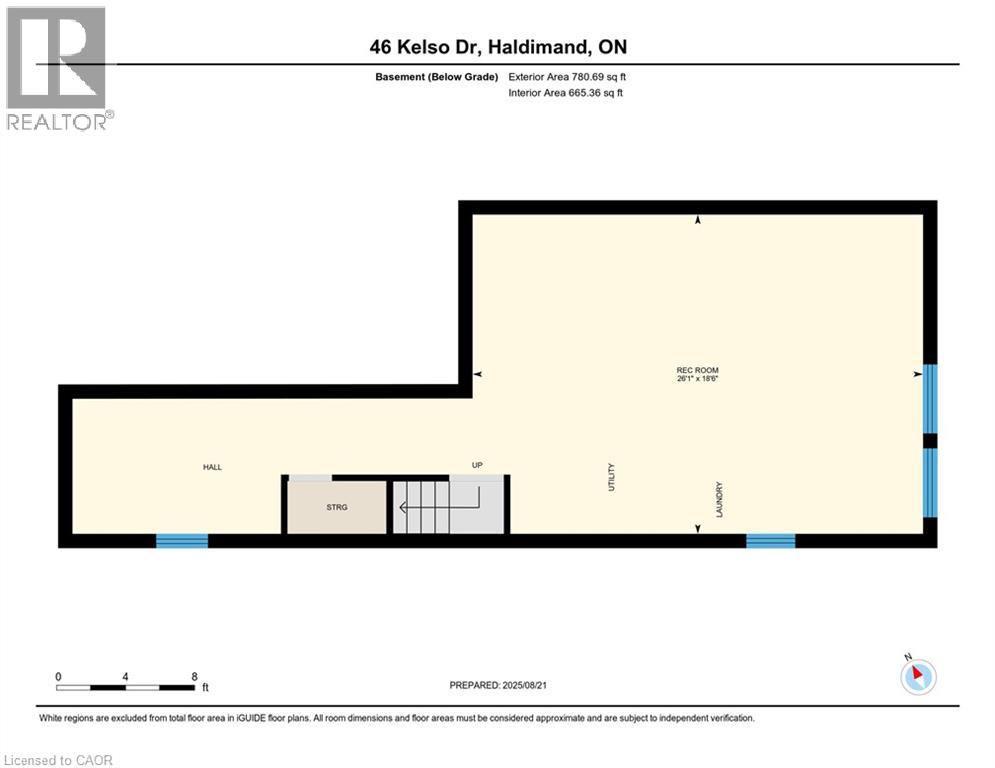4 Bedroom
3 Bathroom
1,818 ft2
2 Level
Central Air Conditioning
Forced Air
$769,000
Well Maintained, very bright and relaxing, modern, open concept layout with 4 bedrooms and 2.5 bathrooms located in a growing neighbourhood. Ideal to own an affordable house close to Hamilton. Highway access, schools and amenities in the neighbourhood. (id:8999)
Property Details
|
MLS® Number
|
40762891 |
|
Property Type
|
Single Family |
|
Amenities Near By
|
Airport, Park, Place Of Worship, Playground |
|
Features
|
Conservation/green Belt, Automatic Garage Door Opener |
|
Parking Space Total
|
2 |
Building
|
Bathroom Total
|
3 |
|
Bedrooms Above Ground
|
4 |
|
Bedrooms Total
|
4 |
|
Appliances
|
Dryer, Refrigerator, Washer, Range - Gas, Hood Fan |
|
Architectural Style
|
2 Level |
|
Basement Development
|
Unfinished |
|
Basement Type
|
Full (unfinished) |
|
Construction Style Attachment
|
Detached |
|
Cooling Type
|
Central Air Conditioning |
|
Exterior Finish
|
Brick |
|
Half Bath Total
|
1 |
|
Heating Type
|
Forced Air |
|
Stories Total
|
2 |
|
Size Interior
|
1,818 Ft2 |
|
Type
|
House |
|
Utility Water
|
None |
Parking
Land
|
Access Type
|
Highway Nearby |
|
Acreage
|
No |
|
Land Amenities
|
Airport, Park, Place Of Worship, Playground |
|
Sewer
|
Municipal Sewage System |
|
Size Frontage
|
27 Ft |
|
Size Total Text
|
Under 1/2 Acre |
|
Zoning Description
|
H A7a |
Rooms
| Level |
Type |
Length |
Width |
Dimensions |
|
Second Level |
Bedroom |
|
|
8'5'' x 9'0'' |
|
Second Level |
Primary Bedroom |
|
|
12'6'' x 17'10'' |
|
Second Level |
Laundry Room |
|
|
5'11'' x 6'6'' |
|
Second Level |
Bedroom |
|
|
8'5'' x 12'7'' |
|
Second Level |
Bedroom |
|
|
9'11'' x 13'2'' |
|
Second Level |
4pc Bathroom |
|
|
5'11'' x 14'11'' |
|
Second Level |
4pc Bathroom |
|
|
9'11'' x 4'11'' |
|
Basement |
Recreation Room |
|
|
18'6'' x 26'1'' |
|
Main Level |
Other |
|
|
9'10'' x 19'9'' |
|
Main Level |
Living Room |
|
|
18'8'' x 11'3'' |
|
Main Level |
Kitchen |
|
|
8'10'' x 11'1'' |
|
Main Level |
Dining Room |
|
|
9'10'' x 12'7'' |
|
Main Level |
2pc Bathroom |
|
|
4'10'' x 4'10'' |
https://www.realtor.ca/real-estate/28769414/46-kelso-drive-caledonia

