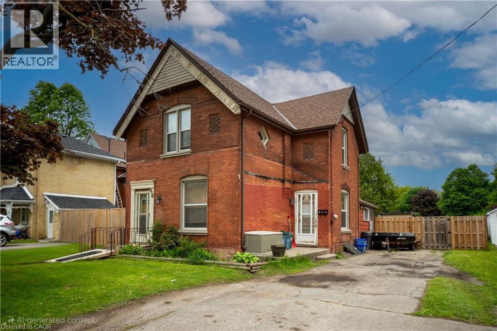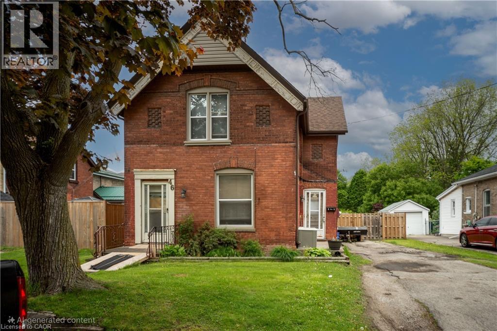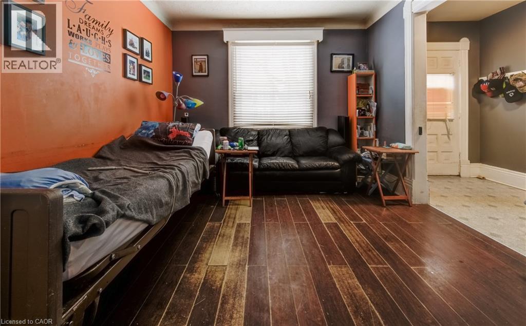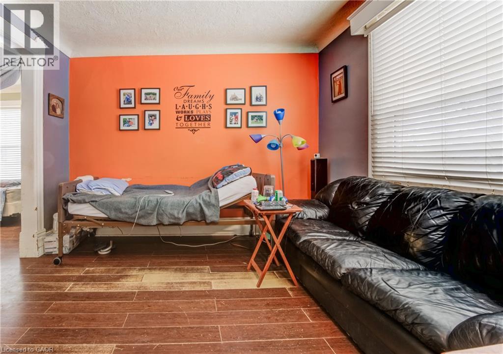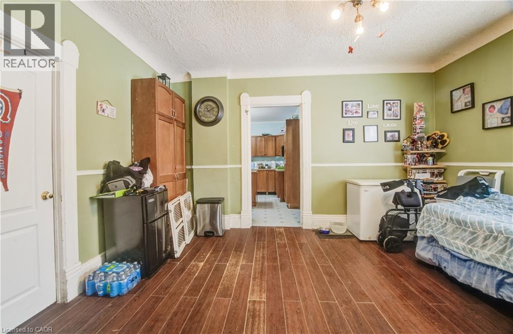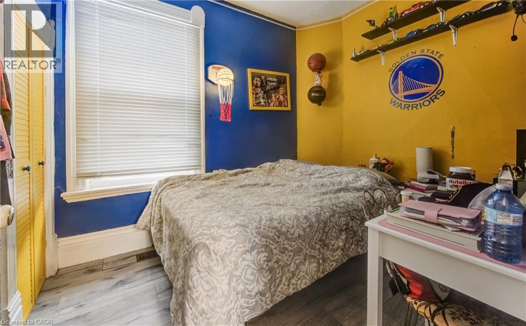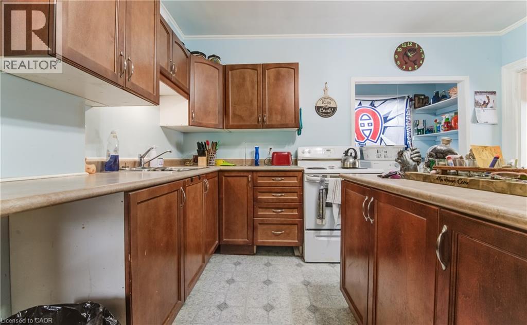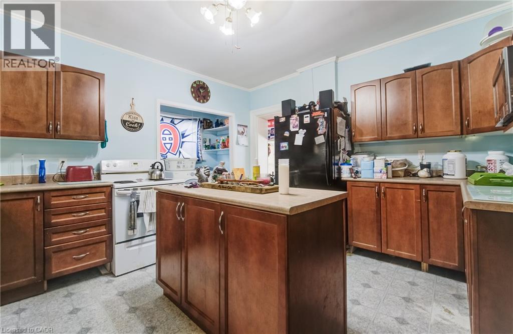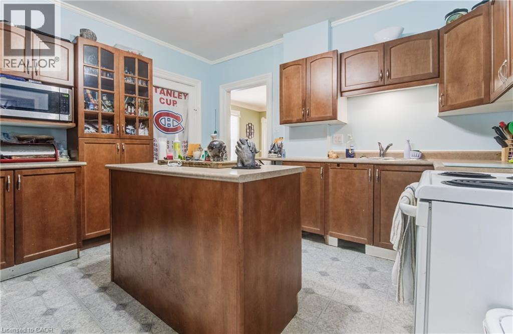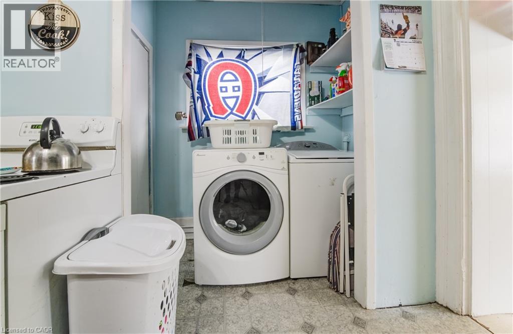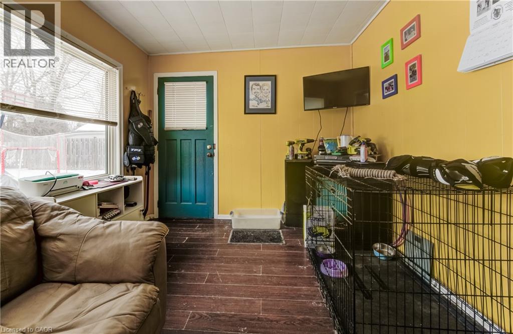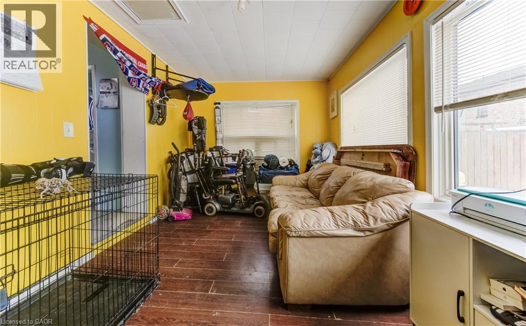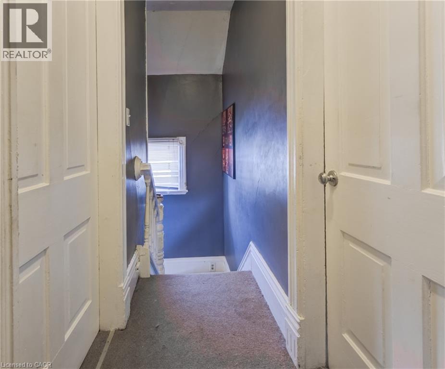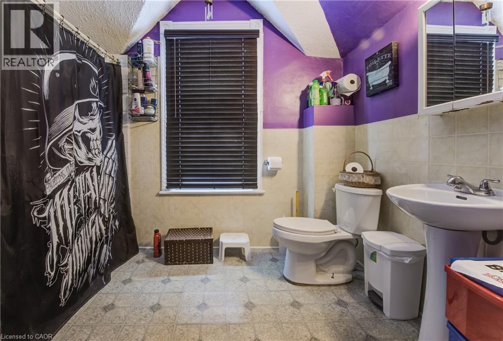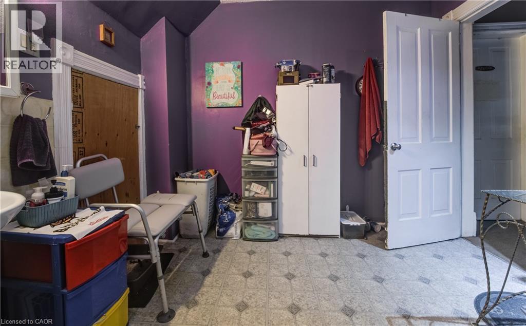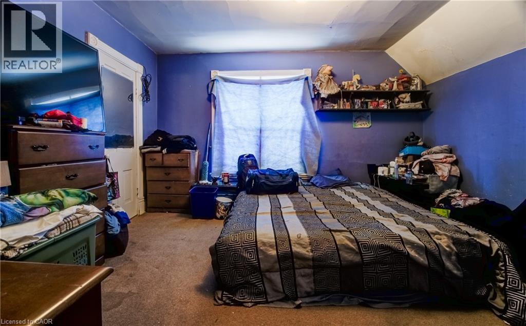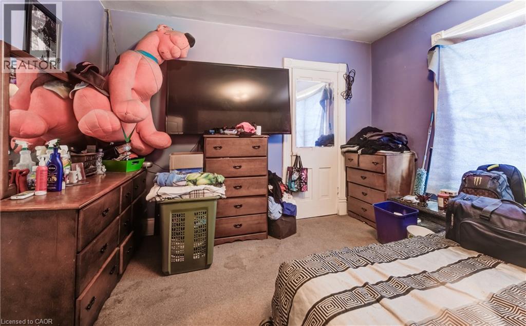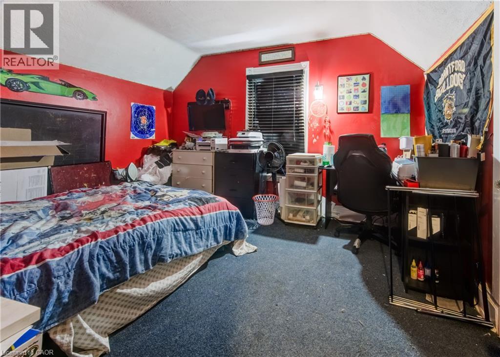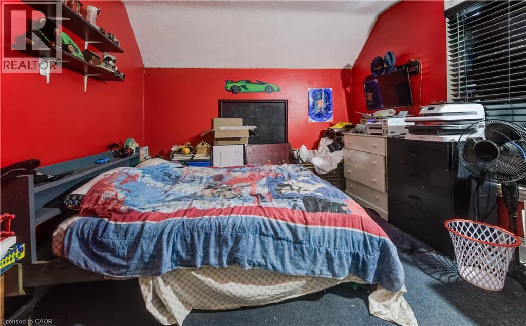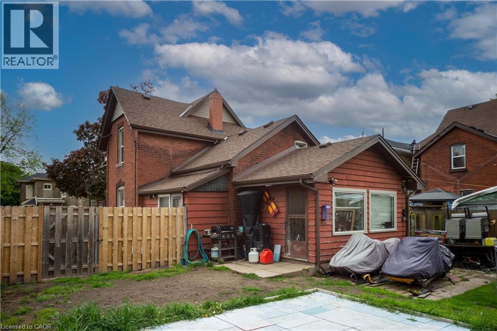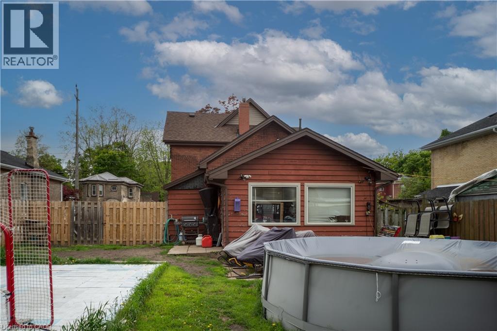46 Port Street Brantford, Ontario N3S 1Y2
Like This Property?
3 Bedroom
1 Bathroom
1,404 ft2
2 Level
None
Forced Air
$525,000
Attention Investors and First Time Home Buyers!! This all brick century home offers 3 bedrooms, 1 bathroom, and lots of living space throughout the main floor. The large backyard is fully fenced to offer a great space for the kids and pets to play. This home is conveniently located within walking distance of a grocery store, children's park, library, restaurants, shopping center, and the Brantford Bulldogs. Completed upgrades include electrical panel, furnace, roof, and windows. Call today to book your showing! (id:8999)
Property Details
| MLS® Number | 40731103 |
| Property Type | Single Family |
| Amenities Near By | Park, Place Of Worship, Playground, Public Transit, Schools, Shopping |
| Community Features | Community Centre |
| Parking Space Total | 3 |
Building
| Bathroom Total | 1 |
| Bedrooms Above Ground | 3 |
| Bedrooms Total | 3 |
| Architectural Style | 2 Level |
| Basement Development | Unfinished |
| Basement Type | Partial (unfinished) |
| Constructed Date | 1905 |
| Construction Style Attachment | Detached |
| Cooling Type | None |
| Exterior Finish | Brick |
| Fixture | Ceiling Fans |
| Foundation Type | Stone |
| Heating Fuel | Natural Gas |
| Heating Type | Forced Air |
| Stories Total | 2 |
| Size Interior | 1,404 Ft2 |
| Type | House |
| Utility Water | Municipal Water |
Land
| Acreage | No |
| Land Amenities | Park, Place Of Worship, Playground, Public Transit, Schools, Shopping |
| Sewer | Municipal Sewage System |
| Size Depth | 116 Ft |
| Size Frontage | 47 Ft |
| Size Total Text | Under 1/2 Acre |
| Zoning Description | F-rc |
Rooms
| Level | Type | Length | Width | Dimensions |
|---|---|---|---|---|
| Second Level | 4pc Bathroom | 9'9'' x 10'10'' | ||
| Second Level | Bedroom | 14'3'' x 11'7'' | ||
| Second Level | Bedroom | 13'3'' x 10'8'' | ||
| Main Level | Den | 9'3'' x 15'6'' | ||
| Main Level | Bedroom | 9'8'' x 7'6'' | ||
| Main Level | Kitchen | 13'7'' x 12'7'' | ||
| Main Level | Dining Room | 14'4'' x 13'4'' | ||
| Main Level | Living Room | 11'8'' x 10'11'' | ||
| Main Level | Foyer | 12'1'' x 5'8'' |
https://www.realtor.ca/real-estate/28347607/46-port-street-brantford

