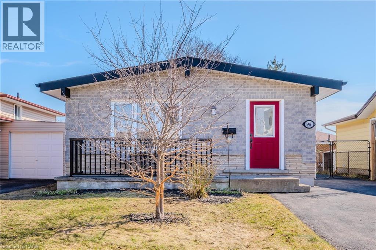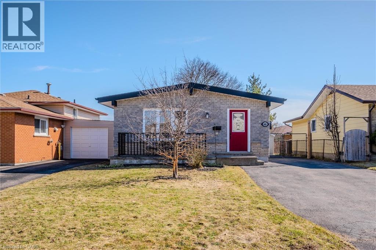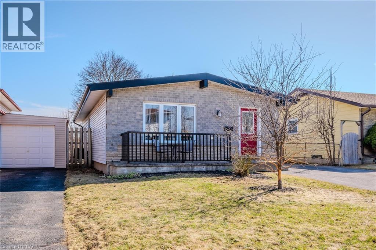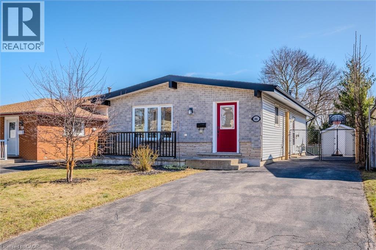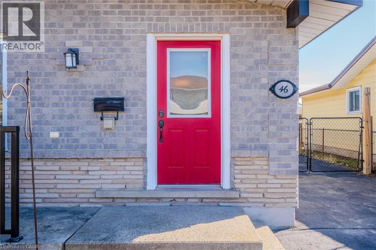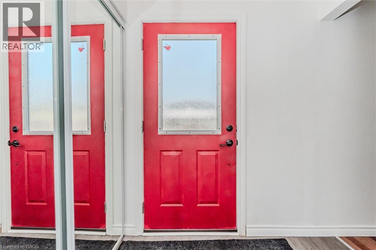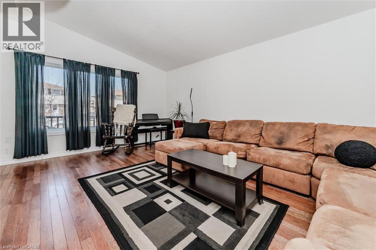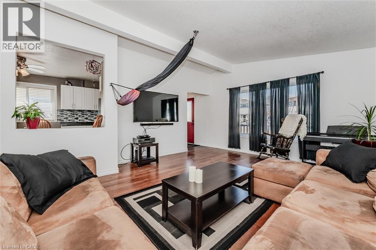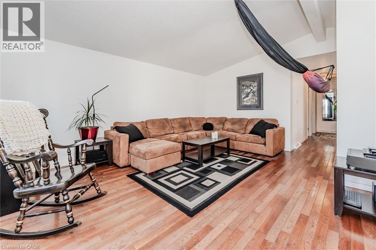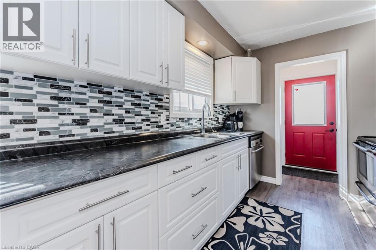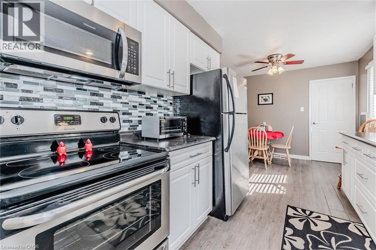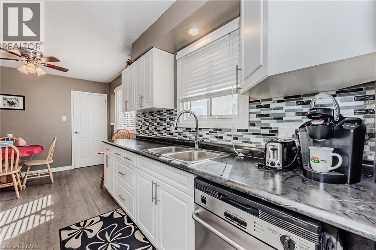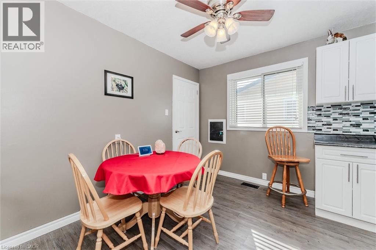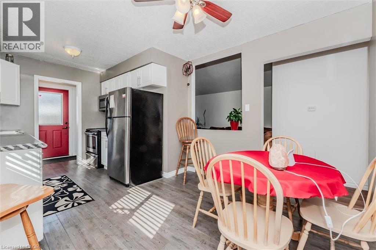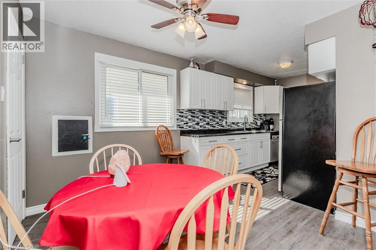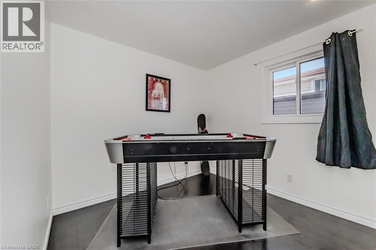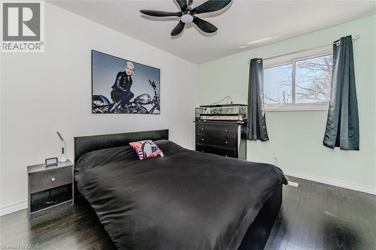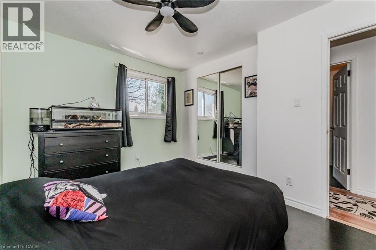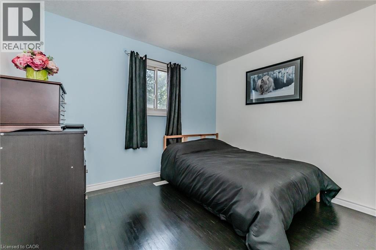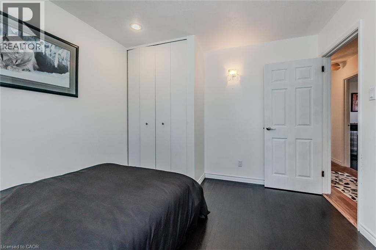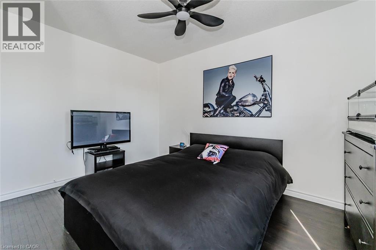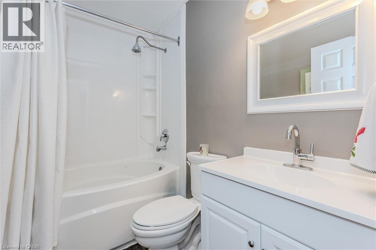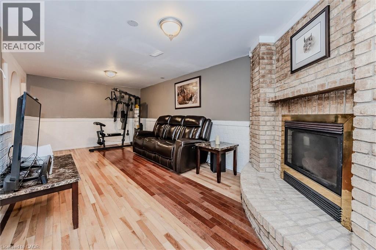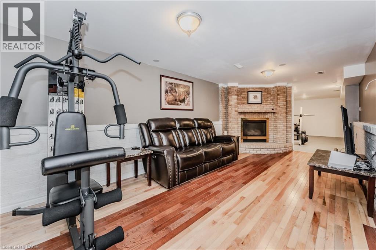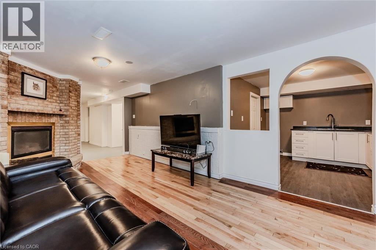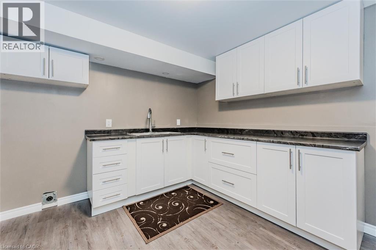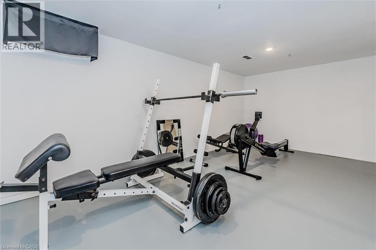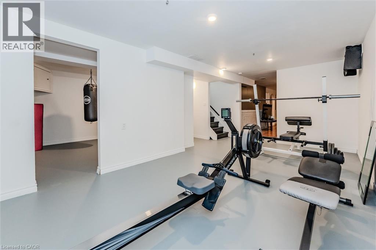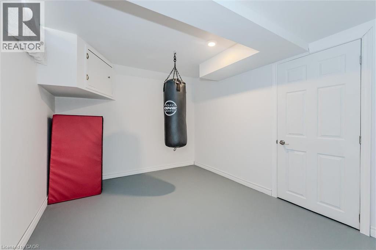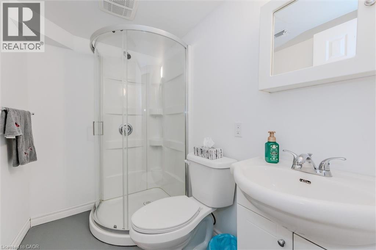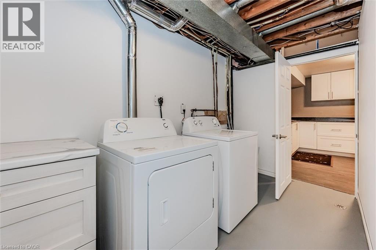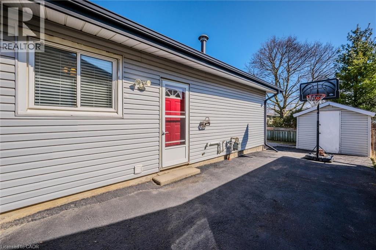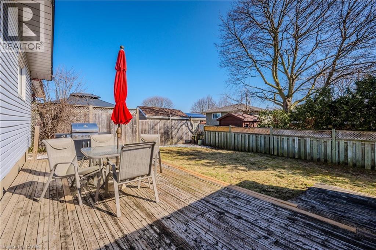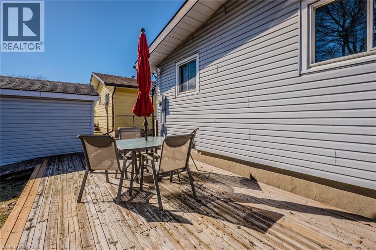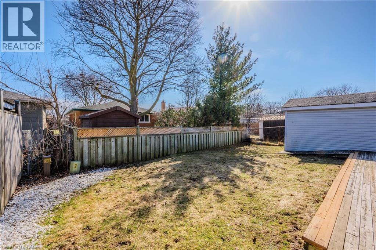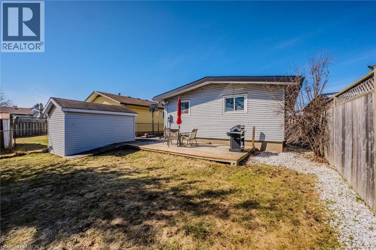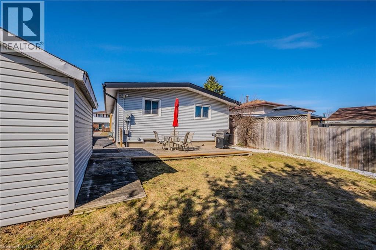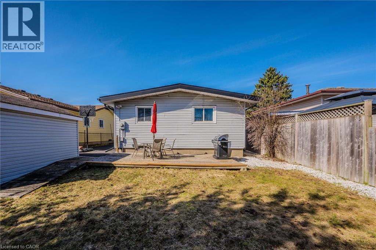46 Roberts Crescent Kitchener, Ontario N2E 1A5
Save this home - get alerts for similar ones
5 Bedroom
2 Bathroom
2,065 ft2
Bungalow
Fireplace
Central Air Conditioning
Forced Air
$679,900
Easy to show 3 bedroom bungalow with 2 bedroom in law set up on lower level. New 3 piece bathroom with new kitchen and separate entrance. Central air and furnace 2019. Numerous renovations and improvements during 10 year occupancy, carpet free. (id:8999)
Property Details
| MLS® Number | 40785464 |
| Property Type | Single Family |
| Amenities Near By | Playground, Public Transit, Schools, Shopping |
| Equipment Type | Water Heater |
| Features | Paved Driveway, In-law Suite |
| Parking Space Total | 5 |
| Rental Equipment Type | Water Heater |
| Structure | Shed, Porch |
| View Type | City View |
Building
| Bathroom Total | 2 |
| Bedrooms Above Ground | 3 |
| Bedrooms Below Ground | 2 |
| Bedrooms Total | 5 |
| Appliances | Dryer, Refrigerator, Stove, Washer, Microwave Built-in, Hood Fan |
| Architectural Style | Bungalow |
| Basement Development | Finished |
| Basement Type | Full (finished) |
| Construction Style Attachment | Detached |
| Cooling Type | Central Air Conditioning |
| Exterior Finish | Brick, Vinyl Siding |
| Fireplace Present | Yes |
| Fireplace Total | 1 |
| Fixture | Ceiling Fans |
| Heating Fuel | Natural Gas |
| Heating Type | Forced Air |
| Stories Total | 1 |
| Size Interior | 2,065 Ft2 |
| Type | House |
| Utility Water | Municipal Water |
Land
| Acreage | No |
| Land Amenities | Playground, Public Transit, Schools, Shopping |
| Sewer | Sanitary Sewer, Storm Sewer |
| Size Depth | 100 Ft |
| Size Frontage | 40 Ft |
| Size Total | 0|under 1/2 Acre |
| Size Total Text | 0|under 1/2 Acre |
| Zoning Description | R2c |
Rooms
| Level | Type | Length | Width | Dimensions |
|---|---|---|---|---|
| Basement | 3pc Bathroom | 4'11'' x 7'5'' | ||
| Basement | Bedroom | 15'1'' x 18'10'' | ||
| Basement | Recreation Room | 15'1'' x 18'10'' | ||
| Basement | Family Room | 10'11'' x 21'7'' | ||
| Basement | Kitchen | 10'3'' x 9'0'' | ||
| Basement | Laundry Room | 9'1'' x 20'10'' | ||
| Basement | Bedroom | 11'4'' x 9'3'' | ||
| Basement | Other | 4'11'' x 7'5'' | ||
| Main Level | Living Room | 14'10'' x 17'2'' | ||
| Main Level | Kitchen | 10'4'' x 12'2'' | ||
| Main Level | Dining Room | 10'4'' x 4'11'' | ||
| Main Level | 4pc Bathroom | 8'0'' x 5'0'' | ||
| Main Level | Bedroom | 10'5'' x 10'10'' | ||
| Main Level | Bedroom | 9'2'' x 10'8'' | ||
| Main Level | Primary Bedroom | 10'5'' x 12'8'' |
https://www.realtor.ca/real-estate/29075869/46-roberts-crescent-kitchener

