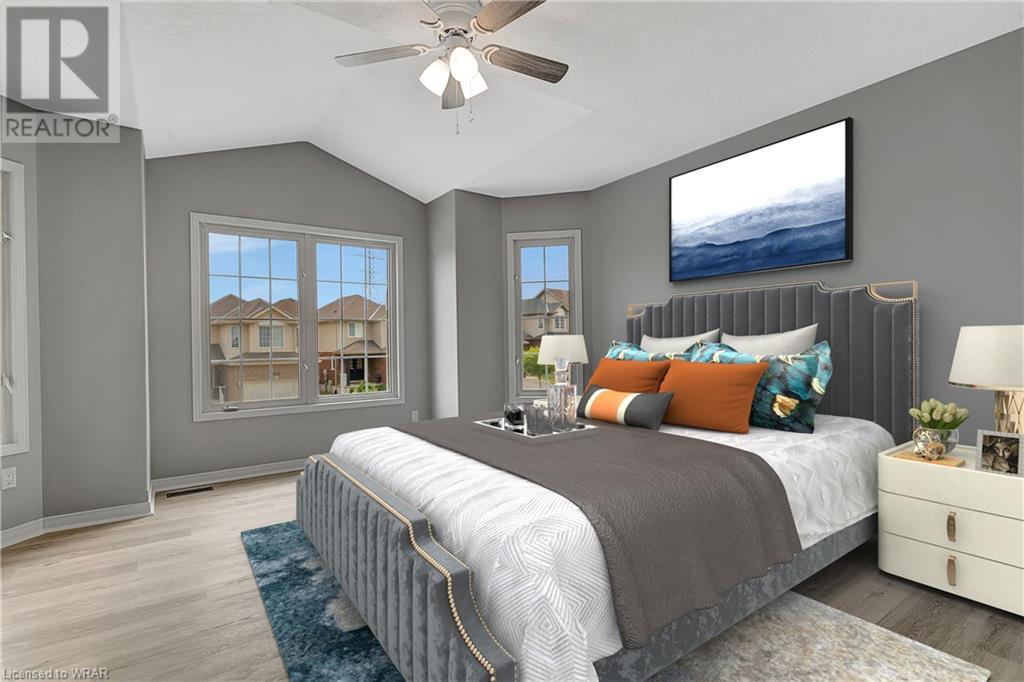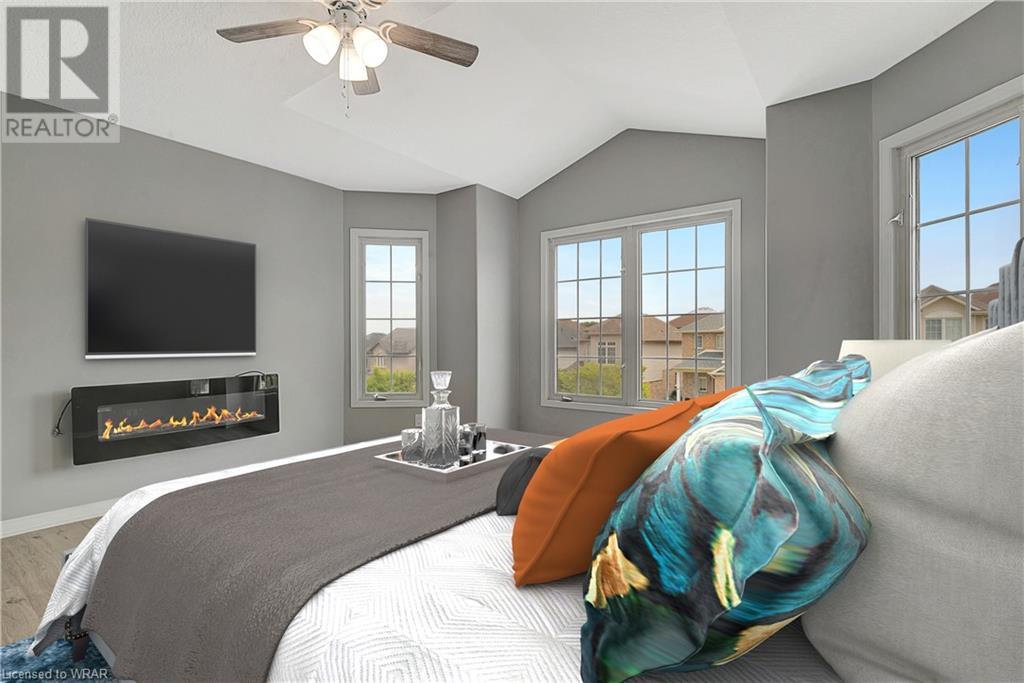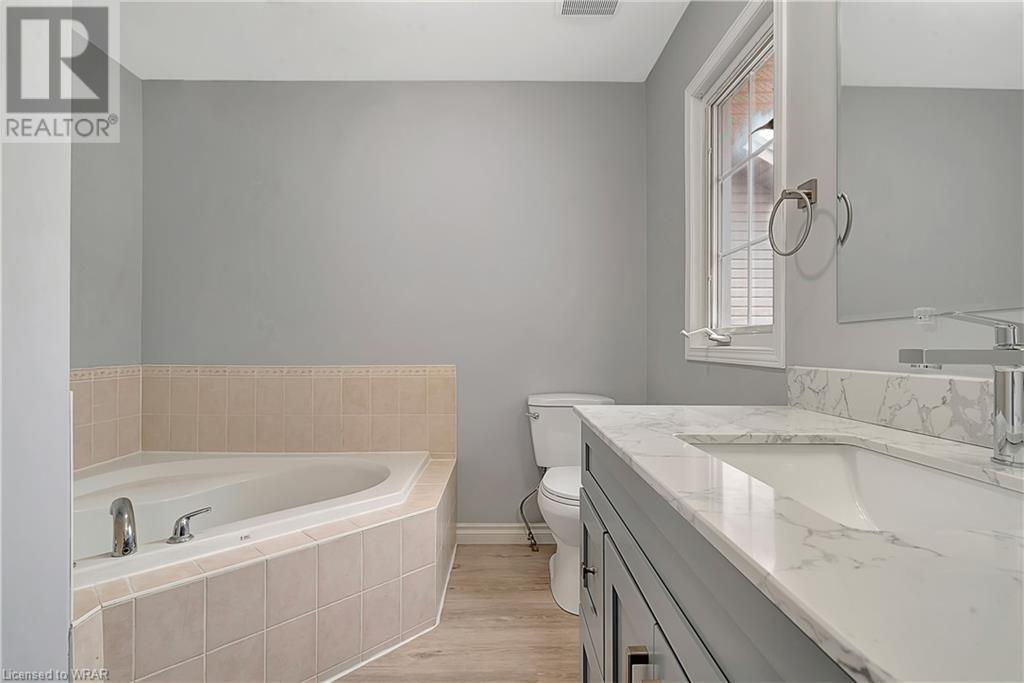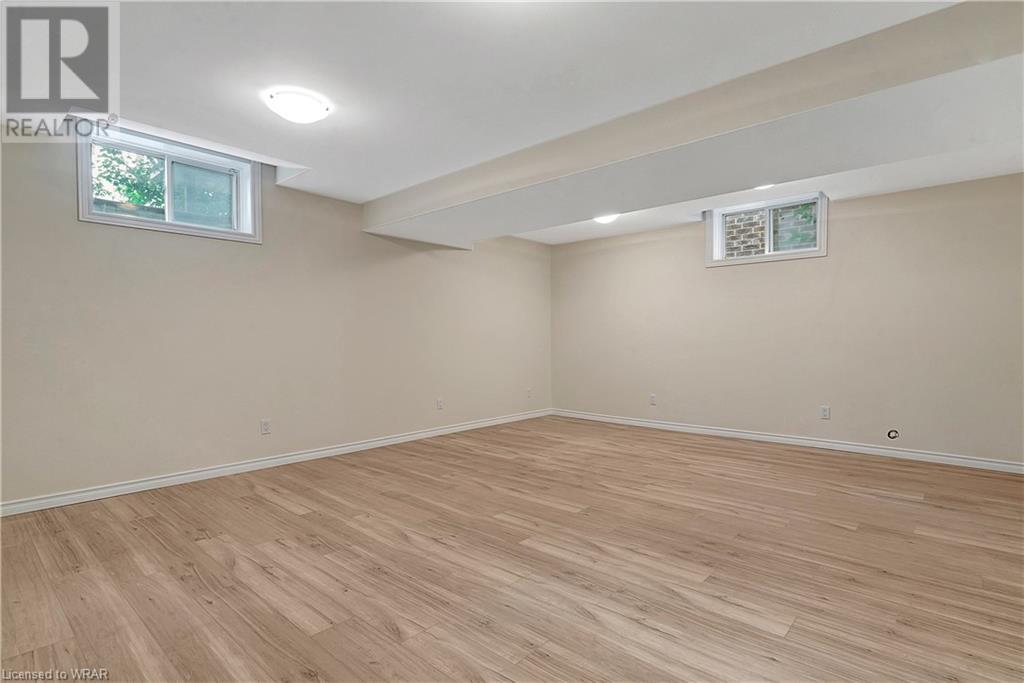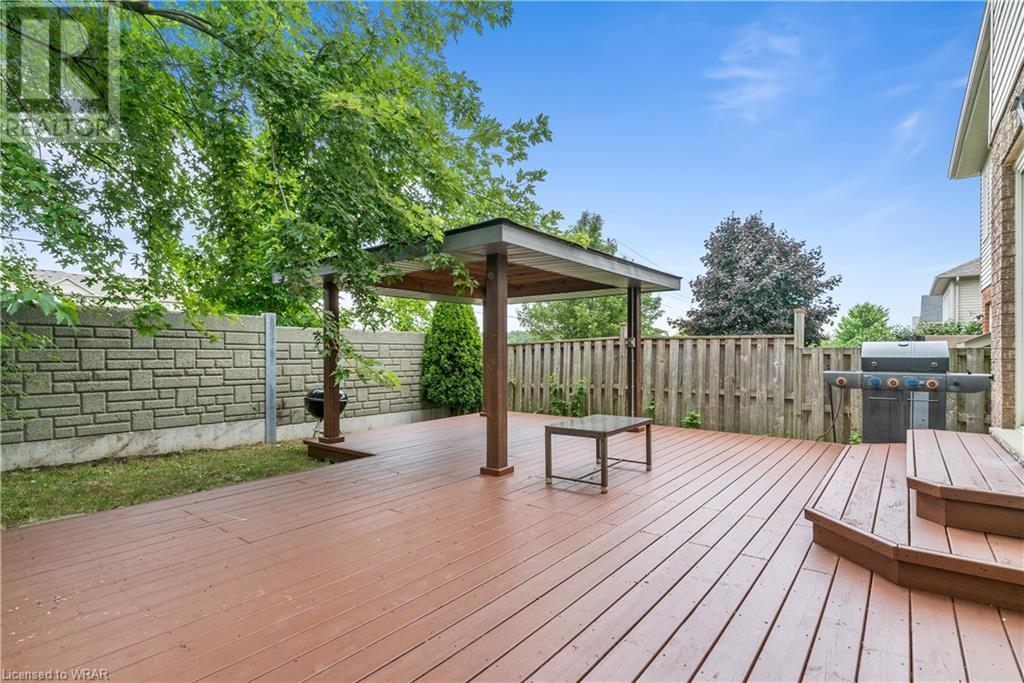4 Bedroom
4 Bathroom
2147 sqft
2 Level
Fireplace
Central Air Conditioning
Forced Air
$845,900
AAA, DESIREABLE HURON WOODS HOME READY TO MOVE IN! Impressive and amazing upgrades done to this lovely 4 bedrm home, 4 bathrooms, NEWLY finished top to bottom from Aug 2023 to current. New roof Aug 2023 . Carpet free, New engineered hardwood floors on main floor, engineered laminate floors on 2nd level and basement. Check out the new white kitchen with stainless steel new Whirlpool fridge (water line),new microwave, stove, dishwasher. New lights, freshly painted throughout the house. Spacious open concept main floor living and dining room, kitchen...great for serving family & friends with space for large table and many chairs. Sliders from kitchen to deck w/gas bbq hookup. Relaxing gazebo with hydro connection, gas bbq hook up, fenced yard. Main floor: Front foyer and 2 pc main floor powder room. w/new ceramic tiles. Living and dining rm combo has 2 large windows, engineered hardwood floors. New wood staircase and metal spindles. Second floor has 4 bedrms, primary bedrm has 4 pc ensuite , main full 4 pc bath. All engineered laminate floors in bedrms and bathrms. Basement: Rec room, 3 pc bathroom (new) bonus room and hallway, has new engineered laminate floors. All new doors and trim. Recrm can be divided and make another bedroom if needed. Utility room has new rental water heater, washer, dryer and furnace. Air conditioner and furnace were serviced recently, programable thermostat. Must see this home to appreciate the value of all the newly upgraded features. Nothing left to do but start packing and move in! You will love living in this neighborhood. Close to parks, schools, Conestogo College, shops, highways, churches, Come and visit Huron Natural Area ideal for walking trails, and hikes (801 Trillium Drive) (id:8999)
Property Details
|
MLS® Number
|
40613611 |
|
Property Type
|
Single Family |
|
Amenities Near By
|
Park, Place Of Worship, Playground, Public Transit, Schools, Shopping |
|
Communication Type
|
Internet Access |
|
Community Features
|
Quiet Area, School Bus |
|
Equipment Type
|
Water Heater |
|
Features
|
Paved Driveway, Gazebo, Sump Pump, Automatic Garage Door Opener |
|
Parking Space Total
|
3 |
|
Rental Equipment Type
|
Water Heater |
|
Structure
|
Porch |
Building
|
Bathroom Total
|
4 |
|
Bedrooms Above Ground
|
4 |
|
Bedrooms Total
|
4 |
|
Appliances
|
Dishwasher, Dryer, Microwave, Refrigerator, Stove, Washer, Microwave Built-in, Hood Fan, Garage Door Opener |
|
Architectural Style
|
2 Level |
|
Basement Development
|
Finished |
|
Basement Type
|
Full (finished) |
|
Constructed Date
|
2005 |
|
Construction Style Attachment
|
Detached |
|
Cooling Type
|
Central Air Conditioning |
|
Exterior Finish
|
Brick, Vinyl Siding |
|
Fire Protection
|
Alarm System |
|
Fireplace Fuel
|
Electric |
|
Fireplace Present
|
Yes |
|
Fireplace Total
|
1 |
|
Fireplace Type
|
Other - See Remarks,other - See Remarks |
|
Half Bath Total
|
1 |
|
Heating Fuel
|
Natural Gas |
|
Heating Type
|
Forced Air |
|
Stories Total
|
2 |
|
Size Interior
|
2147 Sqft |
|
Type
|
House |
|
Utility Water
|
Municipal Water |
Parking
Land
|
Access Type
|
Road Access, Highway Access |
|
Acreage
|
No |
|
Fence Type
|
Fence |
|
Land Amenities
|
Park, Place Of Worship, Playground, Public Transit, Schools, Shopping |
|
Sewer
|
Municipal Sewage System |
|
Size Depth
|
99 Ft |
|
Size Frontage
|
29 Ft |
|
Size Total Text
|
Under 1/2 Acre |
|
Zoning Description
|
R-5 |
Rooms
| Level |
Type |
Length |
Width |
Dimensions |
|
Second Level |
Full Bathroom |
|
|
Measurements not available |
|
Second Level |
Bedroom |
|
|
9'8'' x 8'5'' |
|
Second Level |
Bedroom |
|
|
11'6'' x 10'4'' |
|
Second Level |
Bedroom |
|
|
9'10'' x 9'10'' |
|
Second Level |
Primary Bedroom |
|
|
14'2'' x 14'6'' |
|
Second Level |
4pc Bathroom |
|
|
Measurements not available |
|
Basement |
Utility Room |
|
|
7'5'' x 11'9'' |
|
Basement |
Bonus Room |
|
|
8'4'' x 5'0'' |
|
Basement |
3pc Bathroom |
|
|
Measurements not available |
|
Basement |
Recreation Room |
|
|
19'6'' x 15'7'' |
|
Main Level |
2pc Bathroom |
|
|
Measurements not available |
|
Main Level |
Kitchen/dining Room |
|
|
8'5'' x 19'0'' |
|
Main Level |
Living Room/dining Room |
|
|
11'8'' x 21'0'' |
Utilities
|
Cable
|
Available |
|
Electricity
|
Available |
|
Natural Gas
|
Available |
https://www.realtor.ca/real-estate/27128778/46-tweedsdale-street-kitchener













