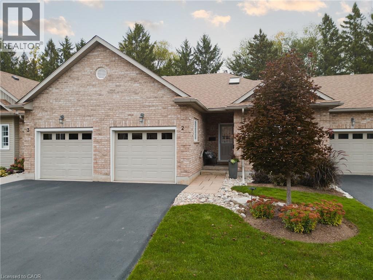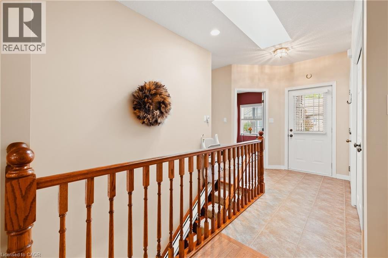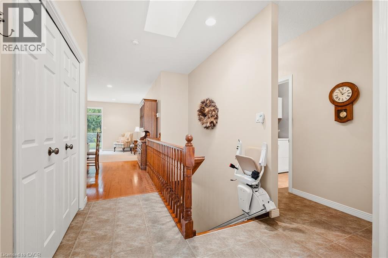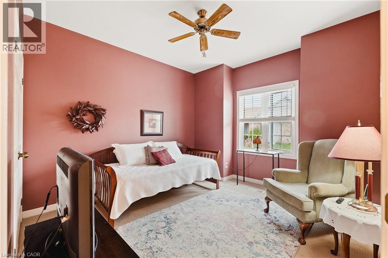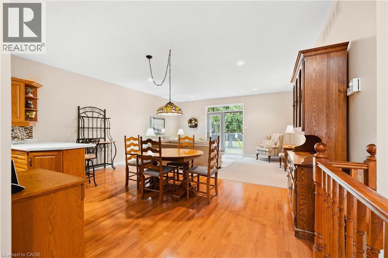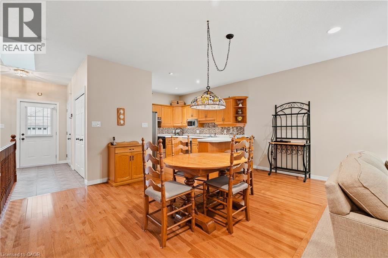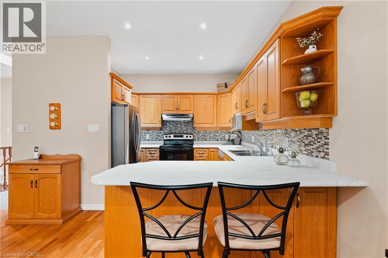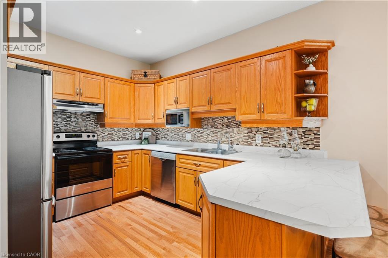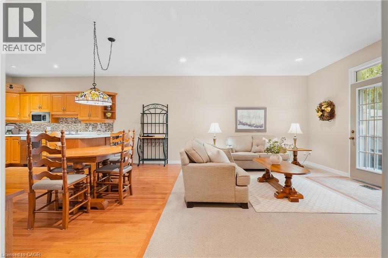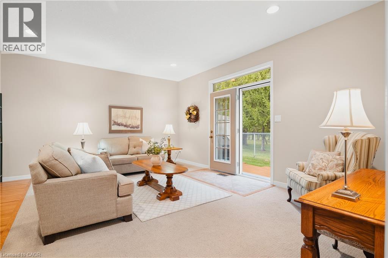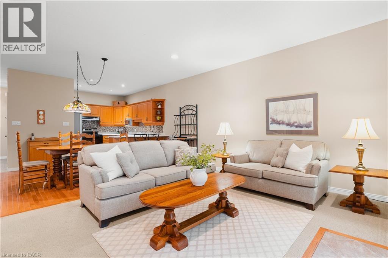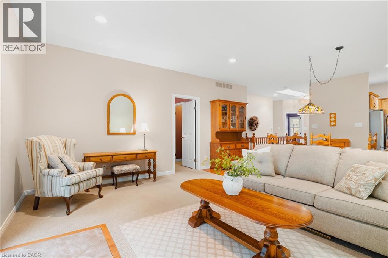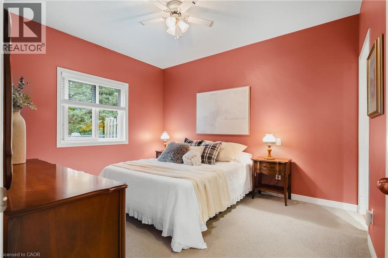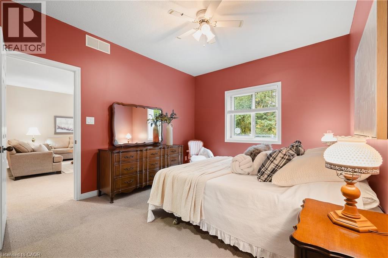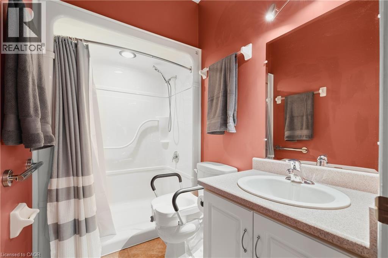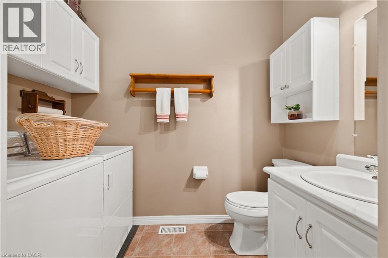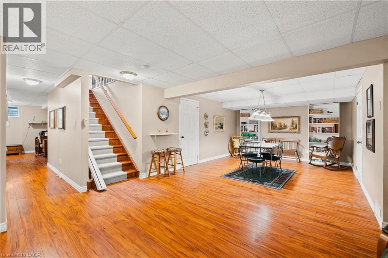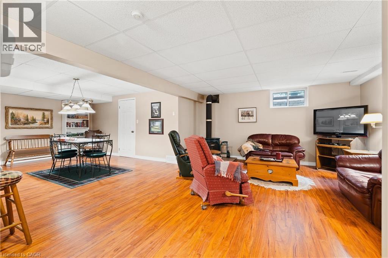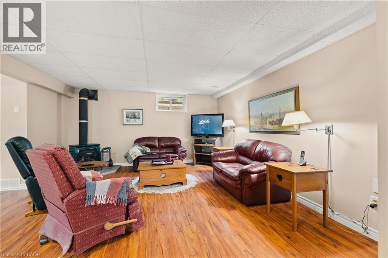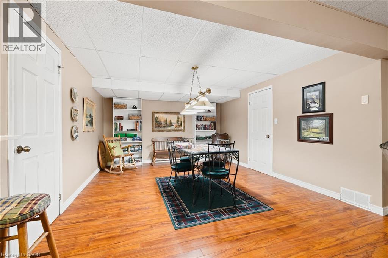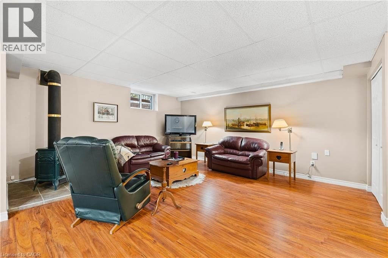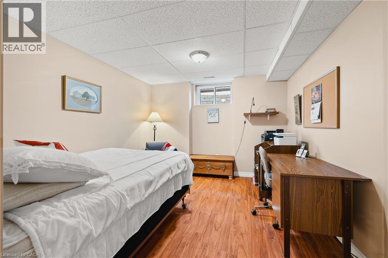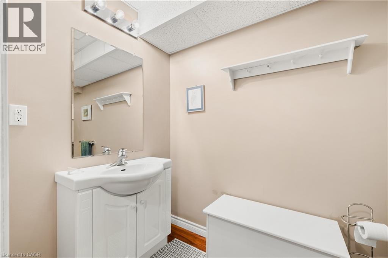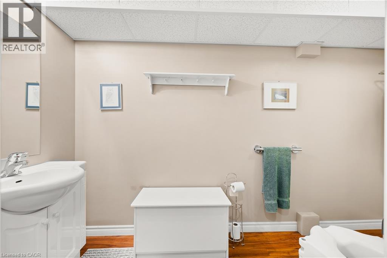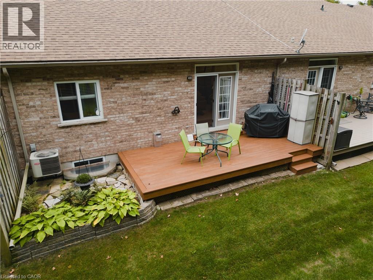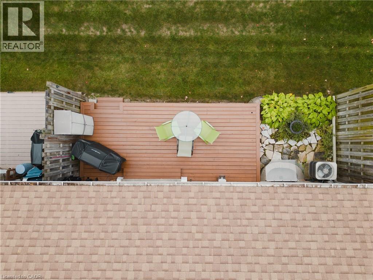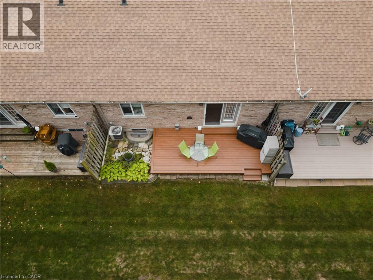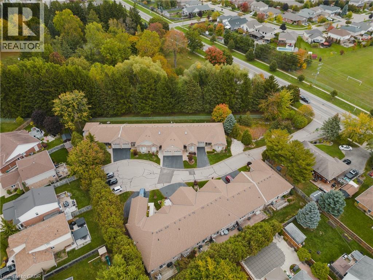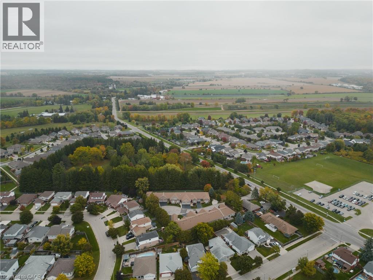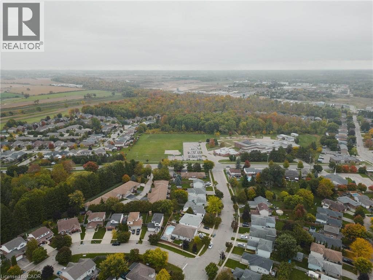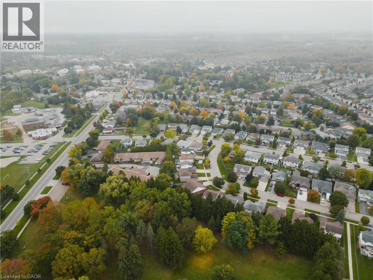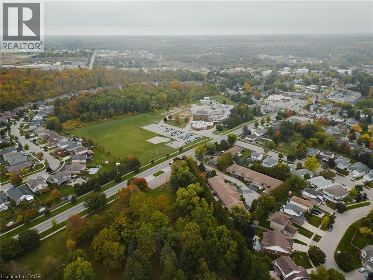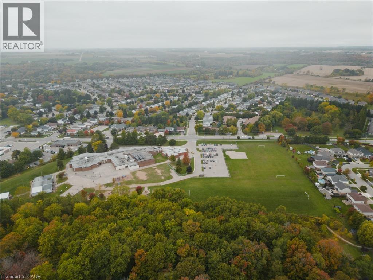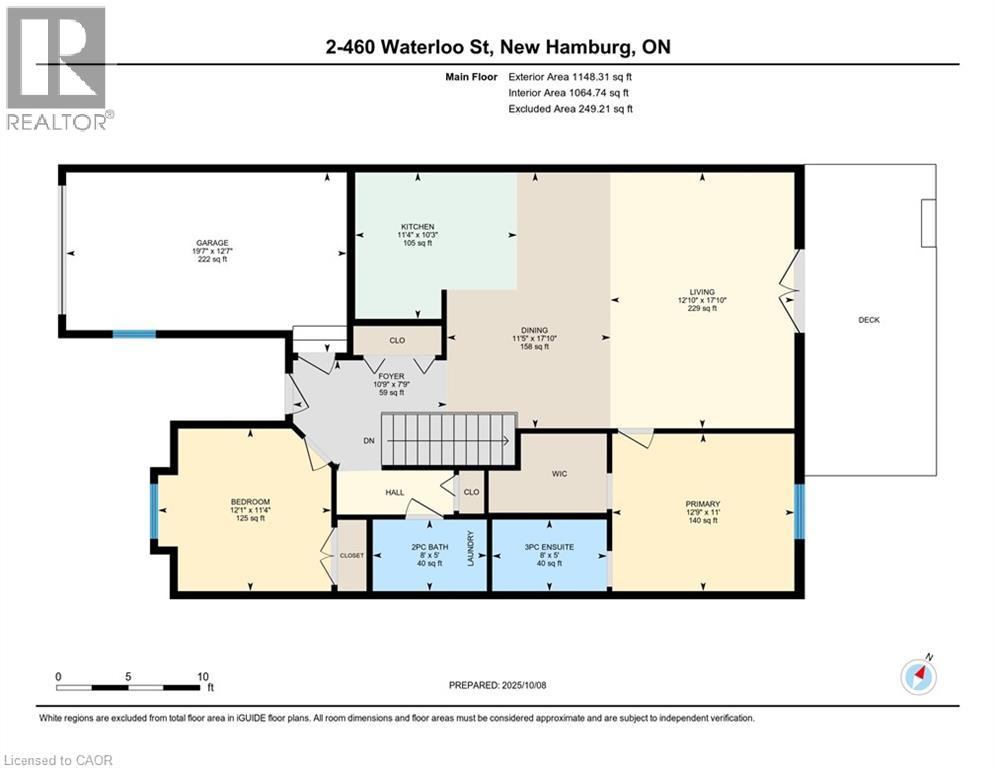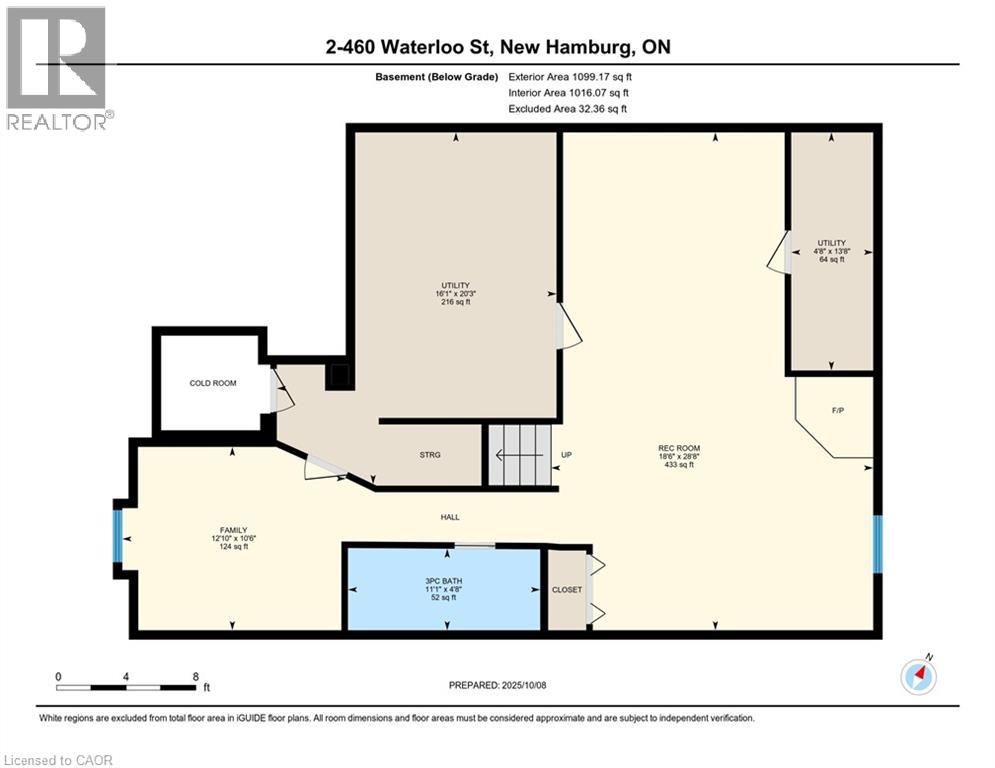3 Bedroom
3 Bathroom
2,247 ft2
Bungalow
Fireplace
Central Air Conditioning
Forced Air
$759,999Maintenance, Insurance, Landscaping, Parking
$285 Monthly
Beautiful Bungalow Townhome in the desirable community of Jacob’s Orchard, New Hamburg. Nestled in a peaceful 55+ community, this 2+1 bedroom, 2.5 bathroom condo offers over 2200 sq. ft. of bright, inviting living space. The open-concept main floor features a skylit foyer, spacious living area, and a well-designed kitchen with custom cabinetry, glass and stone backsplash, Bosch dishwasher, and hickory hardwood floors. The primary suite includes a walk-in closet and 3-piece ensuite, while the second bedroom is perfect for guests or a home office. Step outside to a large 9’x22’ composite deck overlooking the beautiful arboretum. The finished basement adds a generous rec room with gas fireplace, guest room or den, 3-piece bath, workshop, and cold room. Enjoy an attached garage, main floor laundry, and low condo fees covering snow removal, landscaping, and exterior maintenance. Easy access to highway 7/8 & a close drive to Kitchener-Waterloo & Stratford. Conveniently close to shops, restaurants, and local amenities — a perfect blend of comfort for retirement living. (id:8999)
Property Details
|
MLS® Number
|
40778563 |
|
Property Type
|
Single Family |
|
Amenities Near By
|
Park, Playground, Schools, Shopping |
|
Community Features
|
Community Centre, School Bus |
|
Equipment Type
|
None |
|
Features
|
Backs On Greenbelt, Conservation/green Belt, Skylight, Sump Pump, Automatic Garage Door Opener |
|
Parking Space Total
|
2 |
|
Rental Equipment Type
|
None |
Building
|
Bathroom Total
|
3 |
|
Bedrooms Above Ground
|
2 |
|
Bedrooms Below Ground
|
1 |
|
Bedrooms Total
|
3 |
|
Appliances
|
Central Vacuum, Dishwasher, Dryer, Refrigerator, Stove, Water Softener, Washer, Hood Fan, Window Coverings, Garage Door Opener |
|
Architectural Style
|
Bungalow |
|
Basement Development
|
Finished |
|
Basement Type
|
Full (finished) |
|
Constructed Date
|
2005 |
|
Construction Style Attachment
|
Attached |
|
Cooling Type
|
Central Air Conditioning |
|
Exterior Finish
|
Brick |
|
Fire Protection
|
None |
|
Fireplace Present
|
Yes |
|
Fireplace Total
|
1 |
|
Fixture
|
Ceiling Fans |
|
Foundation Type
|
Poured Concrete |
|
Half Bath Total
|
1 |
|
Heating Fuel
|
Natural Gas |
|
Heating Type
|
Forced Air |
|
Stories Total
|
1 |
|
Size Interior
|
2,247 Ft2 |
|
Type
|
Row / Townhouse |
|
Utility Water
|
Municipal Water |
Parking
Land
|
Acreage
|
No |
|
Land Amenities
|
Park, Playground, Schools, Shopping |
|
Sewer
|
Municipal Sewage System |
|
Size Total Text
|
Under 1/2 Acre |
|
Zoning Description
|
Z4a 22.7 |
Rooms
| Level |
Type |
Length |
Width |
Dimensions |
|
Basement |
Utility Room |
|
|
13'8'' x 4'8'' |
|
Basement |
Other |
|
|
20'3'' x 16'1'' |
|
Basement |
Recreation Room |
|
|
28'8'' x 18'6'' |
|
Basement |
Bedroom |
|
|
10'6'' x 12'10'' |
|
Basement |
3pc Bathroom |
|
|
4'8'' x 11'1'' |
|
Main Level |
Bedroom |
|
|
11'0'' x 12'9'' |
|
Main Level |
Living Room |
|
|
17'10'' x 12'10'' |
|
Main Level |
Kitchen |
|
|
10'3'' x 11'4'' |
|
Main Level |
Dining Room |
|
|
17'10'' x 11'5'' |
|
Main Level |
Primary Bedroom |
|
|
11'4'' x 12'1'' |
|
Main Level |
3pc Bathroom |
|
|
5'0'' x 8'0'' |
|
Main Level |
2pc Bathroom |
|
|
5'0'' x 8'0'' |
https://www.realtor.ca/real-estate/28983755/460-waterloo-street-unit-2-new-hamburg

