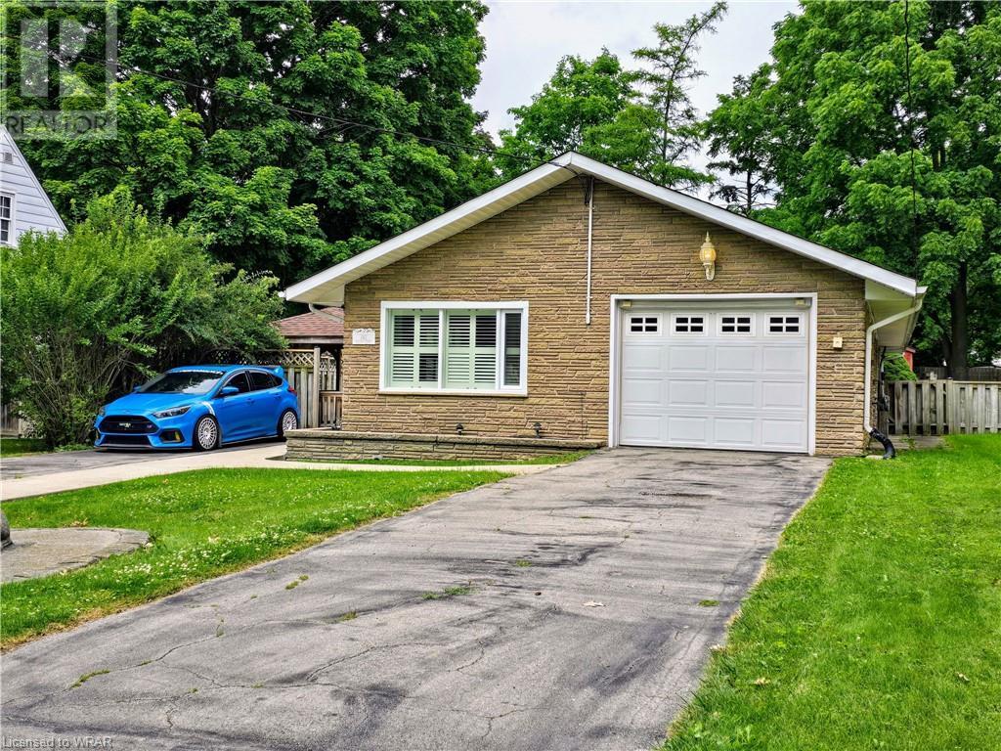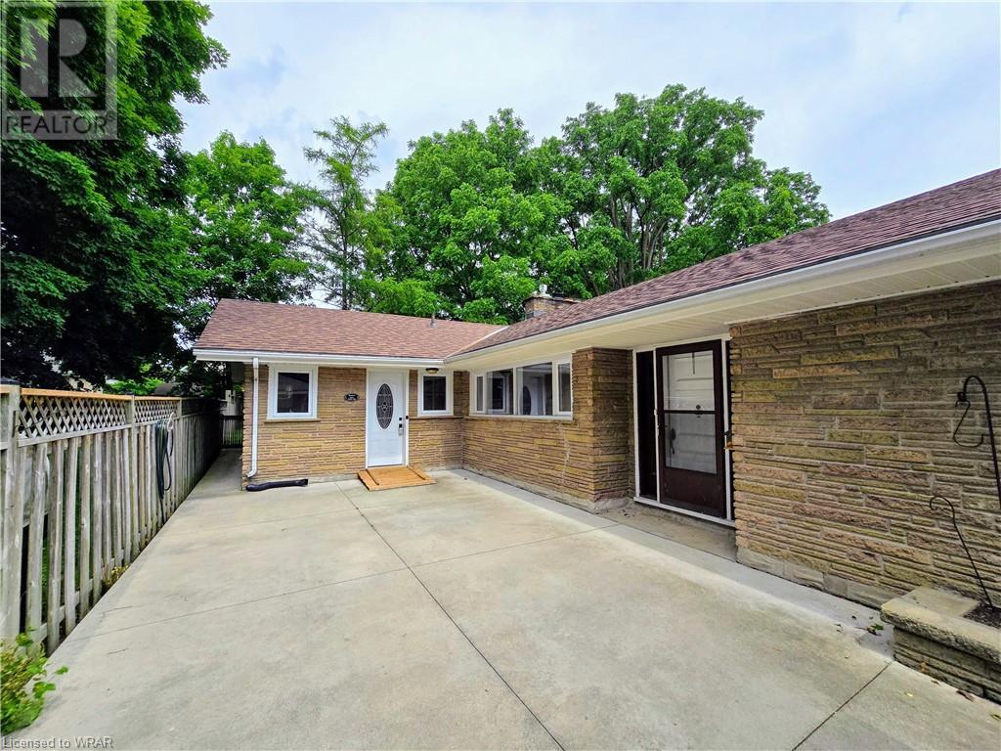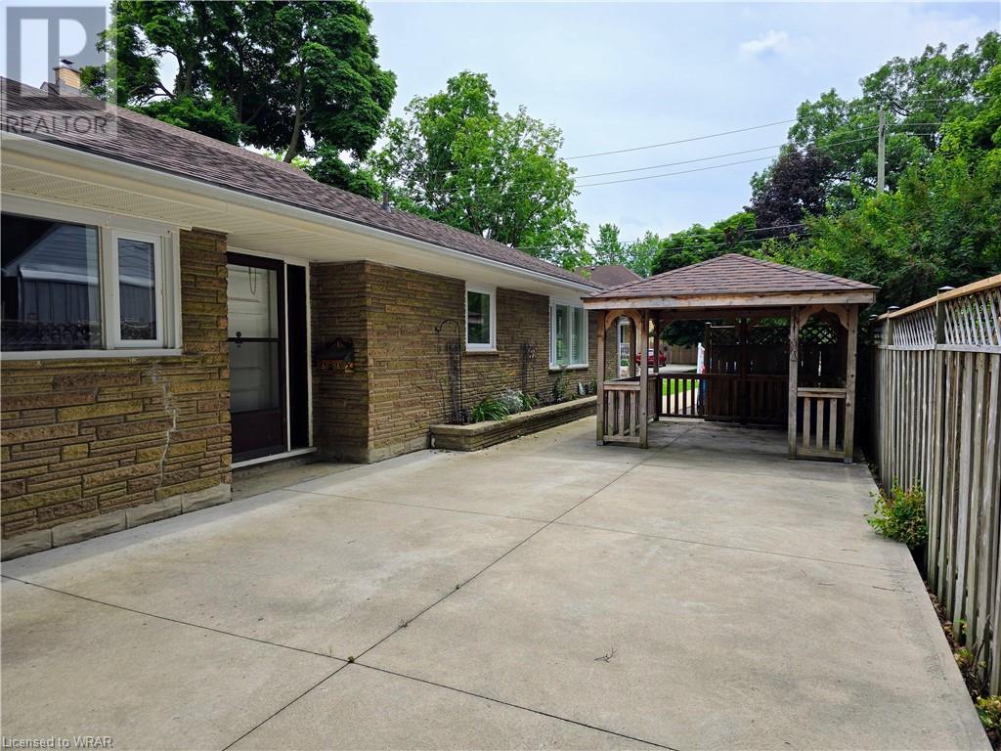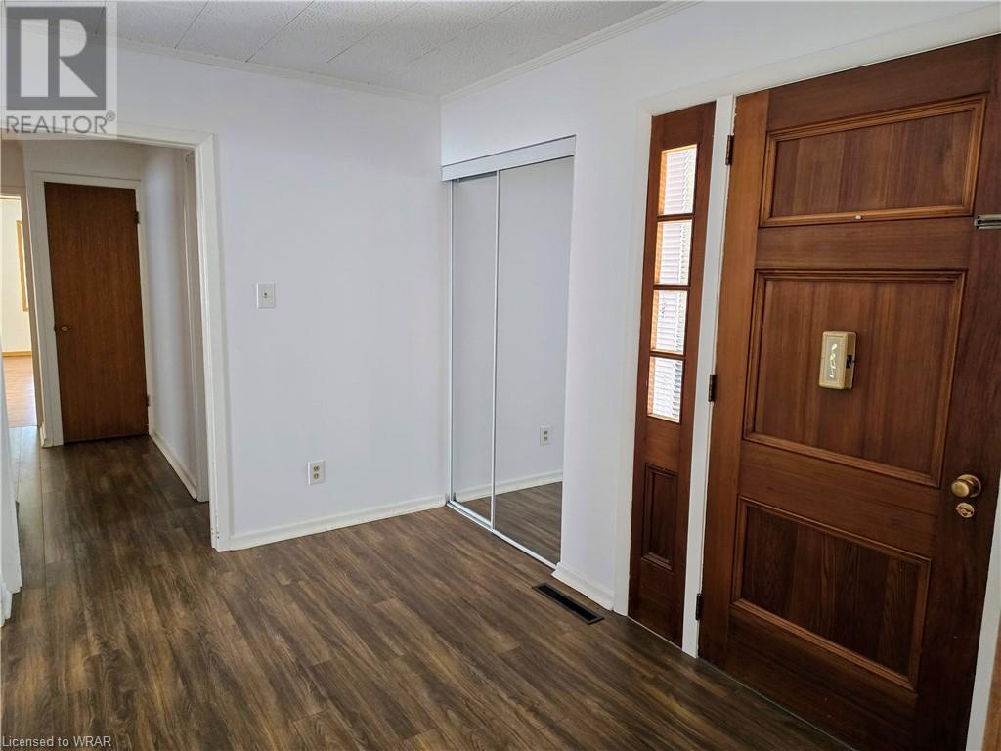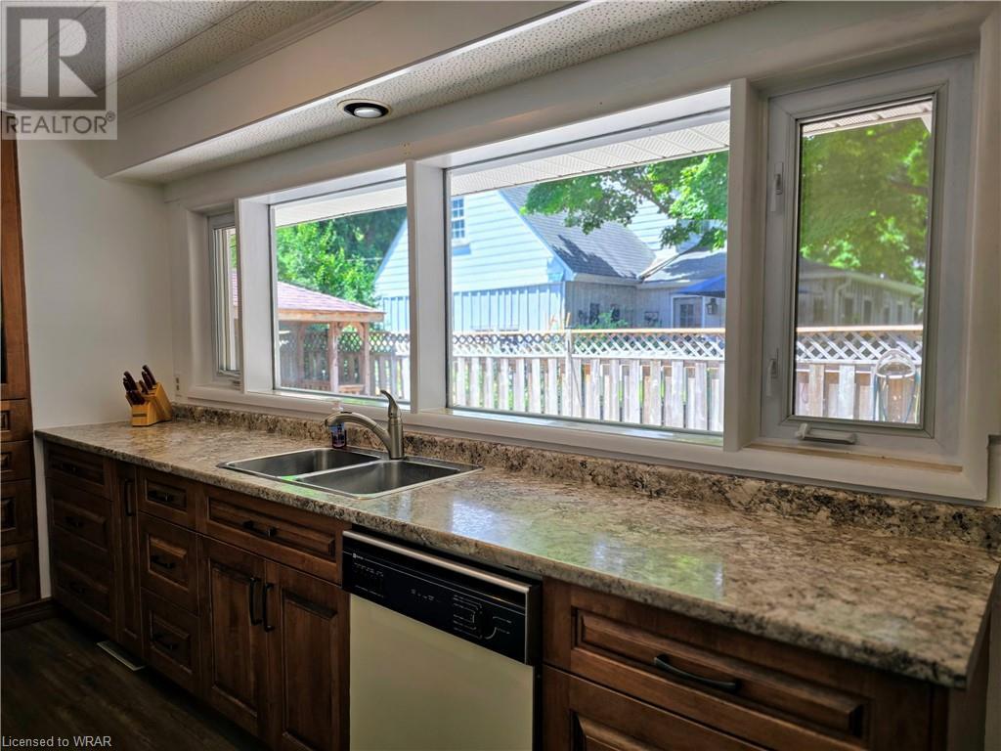3 Bedroom
2 Bathroom
2000 sqft
Bungalow
Fireplace
Central Air Conditioning
Forced Air
$649,900
Are you looking for living on one level for the entire family? If so, this home is for you! There are is room for everyone is the spacious all brick bungalow. Entertain in the large family room that overlook the back yard with large windows. The kitchen are also offer's lots of natural light over looking the sitting area on the side yard. The living room and dining room offer a great space to gather for your family traditions and holiday meals. There are three large bedrooms. The possibilities are endless with this unique property. (id:8999)
Property Details
|
MLS® Number
|
40615498 |
|
Property Type
|
Single Family |
|
Amenities Near By
|
Airport, Golf Nearby, Hospital, Park, Place Of Worship, Playground, Public Transit, Schools, Shopping |
|
Community Features
|
Quiet Area |
|
Features
|
Conservation/green Belt, Paved Driveway, Gazebo |
|
Parking Space Total
|
7 |
|
Structure
|
Shed |
Building
|
Bathroom Total
|
2 |
|
Bedrooms Above Ground
|
3 |
|
Bedrooms Total
|
3 |
|
Appliances
|
Dishwasher, Dryer, Refrigerator, Water Softener, Washer, Hood Fan, Window Coverings |
|
Architectural Style
|
Bungalow |
|
Basement Type
|
None |
|
Construction Style Attachment
|
Detached |
|
Cooling Type
|
Central Air Conditioning |
|
Exterior Finish
|
Brick |
|
Fireplace Fuel
|
Electric |
|
Fireplace Present
|
Yes |
|
Fireplace Total
|
2 |
|
Fireplace Type
|
Other - See Remarks |
|
Half Bath Total
|
1 |
|
Heating Fuel
|
Natural Gas |
|
Heating Type
|
Forced Air |
|
Stories Total
|
1 |
|
Size Interior
|
2000 Sqft |
|
Type
|
House |
|
Utility Water
|
Municipal Water |
Parking
Land
|
Access Type
|
Highway Nearby |
|
Acreage
|
No |
|
Fence Type
|
Fence |
|
Land Amenities
|
Airport, Golf Nearby, Hospital, Park, Place Of Worship, Playground, Public Transit, Schools, Shopping |
|
Sewer
|
Municipal Sewage System |
|
Size Depth
|
165 Ft |
|
Size Frontage
|
50 Ft |
|
Size Total Text
|
Under 1/2 Acre |
|
Zoning Description
|
R4 |
Rooms
| Level |
Type |
Length |
Width |
Dimensions |
|
Main Level |
4pc Bathroom |
|
|
Measurements not available |
|
Main Level |
2pc Bathroom |
|
|
Measurements not available |
|
Main Level |
Foyer |
|
|
11'0'' x 7'2'' |
|
Main Level |
Bedroom |
|
|
14'2'' x 10'5'' |
|
Main Level |
Bedroom |
|
|
11'9'' x 8'0'' |
|
Main Level |
Primary Bedroom |
|
|
18'0'' x 11'8'' |
|
Main Level |
Laundry Room |
|
|
8'0'' x 6'4'' |
|
Main Level |
Mud Room |
|
|
21'0'' x 7'0'' |
|
Main Level |
Family Room |
|
|
23'8'' x 11'0'' |
|
Main Level |
Living Room |
|
|
21'0'' x 15'4'' |
|
Main Level |
Kitchen |
|
|
18'6'' x 9'0'' |
https://www.realtor.ca/real-estate/27125410/461-william-street-cambridge



