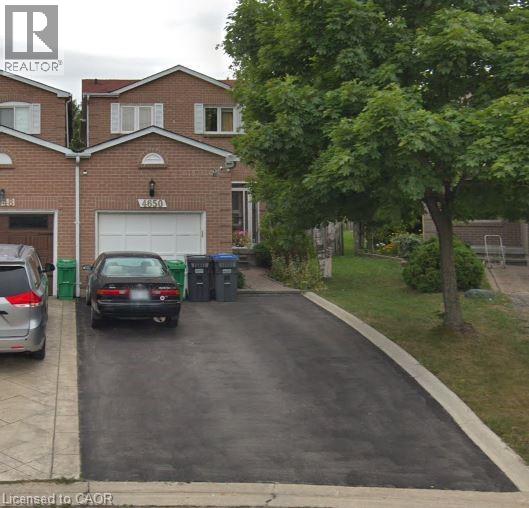5 Bedroom
1,711 ft2
2 Level
Central Air Conditioning
Forced Air
$1,249,000
Stunning Home on a Premium Pie Shaped Lot in Mississauga! This beautifully maintained 4-Bedroom home offers exceptional living space, including a 2 - Bedroom Basement apartment - perfect for extended family or rental income. Enjoy Elegant Hardwood Flooring on the main floor. Nestled on a large pie shaped lot, there's plenty of outdoor space for entertaining or relaxing. Conveniently located near top amenities like square one, Sheridan College, Transit, Parks & Schools. Don't miss this incredible opportunity. (id:8999)
Property Details
|
MLS® Number
|
40733274 |
|
Property Type
|
Single Family |
|
Equipment Type
|
Water Heater |
|
Features
|
Automatic Garage Door Opener |
|
Parking Space Total
|
5 |
|
Rental Equipment Type
|
Water Heater |
Building
|
Bedrooms Above Ground
|
4 |
|
Bedrooms Below Ground
|
1 |
|
Bedrooms Total
|
5 |
|
Appliances
|
Central Vacuum, Dishwasher, Dryer, Refrigerator, Stove, Washer, Window Coverings, Garage Door Opener |
|
Architectural Style
|
2 Level |
|
Basement Development
|
Finished |
|
Basement Type
|
Full (finished) |
|
Construction Style Attachment
|
Link |
|
Cooling Type
|
Central Air Conditioning |
|
Exterior Finish
|
Brick |
|
Fixture
|
Ceiling Fans |
|
Heating Fuel
|
Natural Gas |
|
Heating Type
|
Forced Air |
|
Stories Total
|
2 |
|
Size Interior
|
1,711 Ft2 |
|
Type
|
House |
|
Utility Water
|
Municipal Water |
Parking
Land
|
Acreage
|
No |
|
Sewer
|
Municipal Sewage System |
|
Size Depth
|
166 Ft |
|
Size Frontage
|
20 Ft |
|
Size Total Text
|
Under 1/2 Acre |
|
Zoning Description
|
Rm2 |
Rooms
| Level |
Type |
Length |
Width |
Dimensions |
|
Second Level |
Bedroom |
|
|
10'8'' x 9'8'' |
|
Second Level |
Bedroom |
|
|
10'8'' x 9'8'' |
|
Second Level |
Bedroom |
|
|
14'6'' x 9'8'' |
|
Second Level |
Primary Bedroom |
|
|
18'3'' x 11'1'' |
|
Basement |
Other |
|
|
Measurements not available |
|
Basement |
Bedroom |
|
|
13'4'' x 9'8'' |
|
Main Level |
Family Room |
|
|
18'7'' x 10'8'' |
|
Main Level |
Kitchen |
|
|
18'3'' x 9'8'' |
|
Main Level |
Living Room |
|
|
21'6'' x 10'8'' |
|
Main Level |
Dining Room |
|
|
21'6'' x 10'8'' |
https://www.realtor.ca/real-estate/28362423/4650-founders-walk-peel









