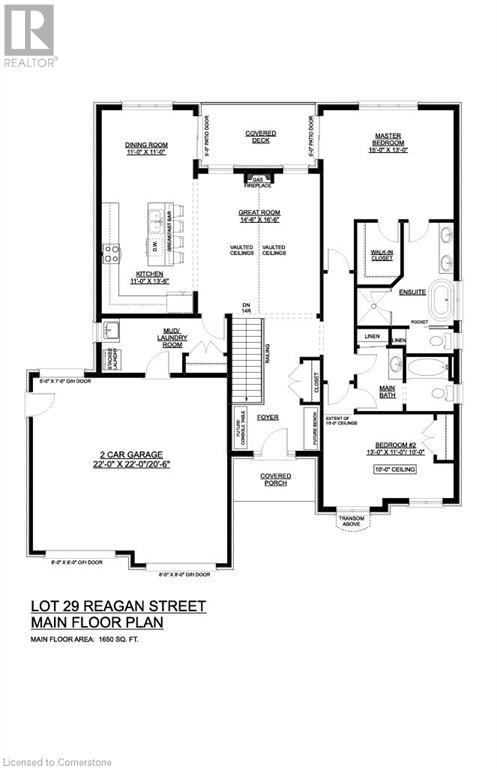2 Bedroom
2 Bathroom
1,700 ft2
Bungalow
Central Air Conditioning
Forced Air
$875,000
Welcome to your dream home in the prestigious Grass Fields of Milverton subdivision! Proudly built by the award-winning Caiden-Keller Homes Inc., this luxurious bungalow is a stunning blend of elegance and modern living. Spanning 1,700 square feet, the home offers an open and airy design featuring 2 spacious bedrooms and 2 opulent bathrooms. The primary suite boasts a large ensuite bathroom, complete with a stand-up shower, dual vanity, and a stand-alone tub —a true retreat for relaxation. Both bedrooms are generously sized and flooded with natural light, offering comfort and tranquility. The oversized living room is the perfect gathering spot, anchored by a natural gas fireplace, creating a warm and inviting ambiance. The luxurious eat-in kitchen is a chef’s delight, featuring floor-to-ceiling cabinetry and an oversized island, ideal for entertaining and family meals. With fully customizable options, you can tailor every detail of this property to your exact taste. Choose your finishes, from top to bottom, with the option to upgrade to premium features. Multiple floor plans are available, offering a wide range of square footage to suit your needs. The photos shown are from previous model homes, showcasing the quality craftsmanship and available standard and upgraded finishes. Room dimensions may vary based on your personalized plan. Don’t miss the opportunity to make this luxurious bungalow your forever home! (id:8999)
Property Details
|
MLS® Number
|
40696451 |
|
Property Type
|
Single Family |
|
Amenities Near By
|
Park, Place Of Worship, Playground, Schools, Shopping |
|
Communication Type
|
High Speed Internet |
|
Community Features
|
Quiet Area, Community Centre, School Bus |
|
Features
|
Sump Pump |
|
Parking Space Total
|
6 |
Building
|
Bathroom Total
|
2 |
|
Bedrooms Above Ground
|
2 |
|
Bedrooms Total
|
2 |
|
Appliances
|
Dishwasher, Dryer, Refrigerator, Stove, Water Softener, Washer, Hood Fan |
|
Architectural Style
|
Bungalow |
|
Basement Development
|
Unfinished |
|
Basement Type
|
Full (unfinished) |
|
Construction Style Attachment
|
Detached |
|
Cooling Type
|
Central Air Conditioning |
|
Exterior Finish
|
Brick, Stone |
|
Foundation Type
|
Poured Concrete |
|
Heating Fuel
|
Natural Gas |
|
Heating Type
|
Forced Air |
|
Stories Total
|
1 |
|
Size Interior
|
1,700 Ft2 |
|
Type
|
House |
|
Utility Water
|
Municipal Water |
Parking
Land
|
Acreage
|
No |
|
Land Amenities
|
Park, Place Of Worship, Playground, Schools, Shopping |
|
Sewer
|
Municipal Sewage System |
|
Size Depth
|
120 Ft |
|
Size Frontage
|
47 Ft |
|
Size Total Text
|
Under 1/2 Acre |
|
Zoning Description
|
R1-3 |
Rooms
| Level |
Type |
Length |
Width |
Dimensions |
|
Main Level |
4pc Bathroom |
|
|
Measurements not available |
|
Main Level |
Full Bathroom |
|
|
Measurements not available |
|
Main Level |
Bedroom |
|
|
10'0'' x 11'0'' |
|
Main Level |
Dining Room |
|
|
14'0'' x 10'6'' |
|
Main Level |
Living Room |
|
|
16'0'' x 14'0'' |
|
Main Level |
Primary Bedroom |
|
|
13'6'' x 15'0'' |
Utilities
|
Cable
|
Available |
|
Natural Gas
|
Available |
|
Telephone
|
Available |
https://www.realtor.ca/real-estate/27881590/47-coulter-street-milverton
















