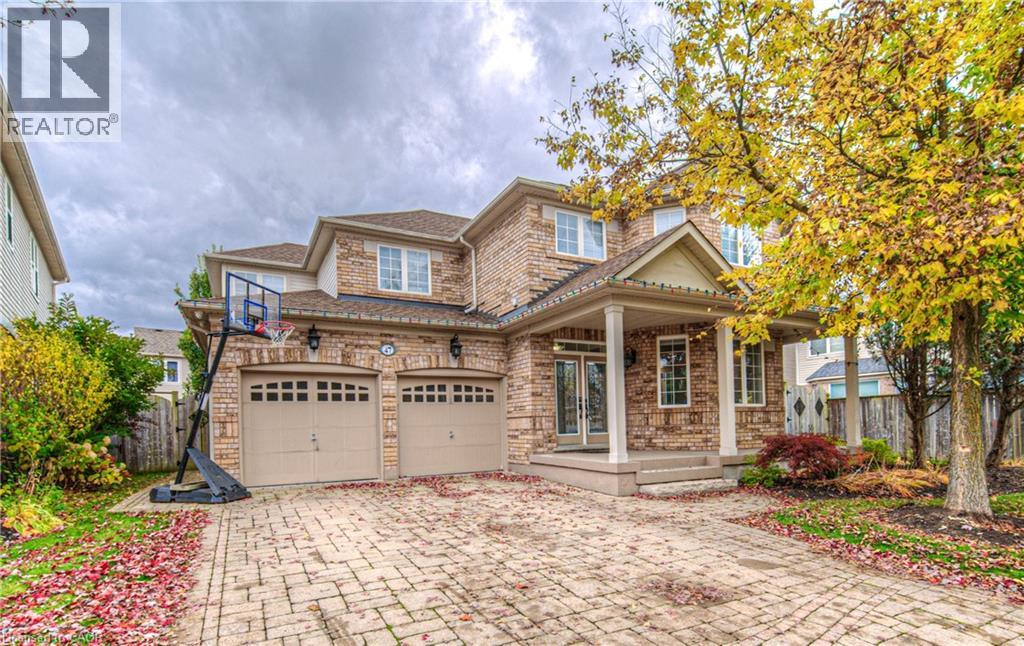4 Bedroom
4 Bathroom
3,923 ft2
2 Level
Central Air Conditioning
Forced Air
$1,099,999
Lovingly maintained and in immaculate condition, this very clean, light-filled home offers both comfort and convenience. Ideally situated near major highways for an easy commute, and close to top-rated schools, shopping, parks, and all the amenities families love. The home features new, updated window coverings and a bright, open layout perfect for entertaining or relaxing. Upstairs, the spacious loft can easily be converted into a fourth bedroom. The primary suite is a true retreat, boasting a massive ensuite and two large walk-in closets. The finished basement offers additional living space complete with a stand-up shower—perfect for guests, a recreation area, or a home gym. Pride of ownership is evident throughout this exceptional home—move-in ready and waiting for its next family to create lasting memories! (id:8999)
Property Details
|
MLS® Number
|
40783740 |
|
Property Type
|
Single Family |
|
Amenities Near By
|
Airport, Golf Nearby, Hospital, Park, Place Of Worship, Playground, Public Transit, Schools, Shopping |
|
Communication Type
|
High Speed Internet |
|
Community Features
|
Community Centre, School Bus |
|
Features
|
Conservation/green Belt, Gazebo, Sump Pump, Automatic Garage Door Opener |
|
Parking Space Total
|
4 |
|
View Type
|
City View |
Building
|
Bathroom Total
|
4 |
|
Bedrooms Above Ground
|
3 |
|
Bedrooms Below Ground
|
1 |
|
Bedrooms Total
|
4 |
|
Appliances
|
Dishwasher, Dryer, Refrigerator, Stove, Water Softener, Washer, Window Coverings |
|
Architectural Style
|
2 Level |
|
Basement Development
|
Finished |
|
Basement Type
|
Full (finished) |
|
Construction Style Attachment
|
Detached |
|
Cooling Type
|
Central Air Conditioning |
|
Exterior Finish
|
Brick, Vinyl Siding |
|
Fire Protection
|
Security System |
|
Foundation Type
|
Poured Concrete |
|
Half Bath Total
|
1 |
|
Heating Fuel
|
Natural Gas |
|
Heating Type
|
Forced Air |
|
Stories Total
|
2 |
|
Size Interior
|
3,923 Ft2 |
|
Type
|
House |
|
Utility Water
|
Municipal Water |
Parking
Land
|
Access Type
|
Highway Access |
|
Acreage
|
No |
|
Land Amenities
|
Airport, Golf Nearby, Hospital, Park, Place Of Worship, Playground, Public Transit, Schools, Shopping |
|
Sewer
|
Municipal Sewage System |
|
Size Frontage
|
62 Ft |
|
Size Total Text
|
Under 1/2 Acre |
|
Zoning Description
|
R |
Rooms
| Level |
Type |
Length |
Width |
Dimensions |
|
Second Level |
Primary Bedroom |
|
|
20'3'' x 16'2'' |
|
Second Level |
Loft |
|
|
10'4'' x 12'0'' |
|
Second Level |
Laundry Room |
|
|
7'10'' x 6'2'' |
|
Second Level |
Bedroom |
|
|
13'1'' x 10'11'' |
|
Second Level |
Bedroom |
|
|
13'3'' x 11'0'' |
|
Second Level |
5pc Bathroom |
|
|
Measurements not available |
|
Second Level |
4pc Bathroom |
|
|
Measurements not available |
|
Basement |
Storage |
|
|
13'0'' x 9'5'' |
|
Basement |
Recreation Room |
|
|
21'4'' x 14'10'' |
|
Basement |
Gym |
|
|
18'0'' x 13'6'' |
|
Basement |
Bedroom |
|
|
12'7'' x 10'11'' |
|
Basement |
3pc Bathroom |
|
|
Measurements not available |
|
Main Level |
Living Room |
|
|
13'0'' x 12'8'' |
|
Main Level |
Kitchen |
|
|
12'1'' x 12'8'' |
|
Main Level |
Foyer |
|
|
7'10'' x 13'2'' |
|
Main Level |
Family Room |
|
|
15'10'' x 14'0'' |
|
Main Level |
Dining Room |
|
|
13'1'' x 7'4'' |
|
Main Level |
Den |
|
|
10'10'' x 10'1'' |
|
Main Level |
Breakfast |
|
|
10'4'' x 13'0'' |
|
Main Level |
2pc Bathroom |
|
|
Measurements not available |
Utilities
|
Cable
|
Available |
|
Electricity
|
Available |
|
Natural Gas
|
Available |
https://www.realtor.ca/real-estate/29040961/47-dellgrove-circle-cambridge

















































