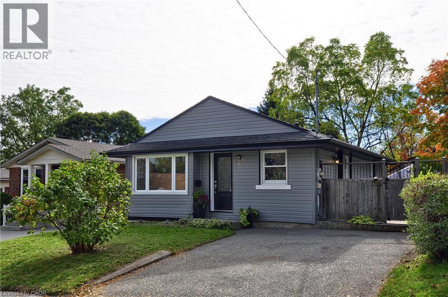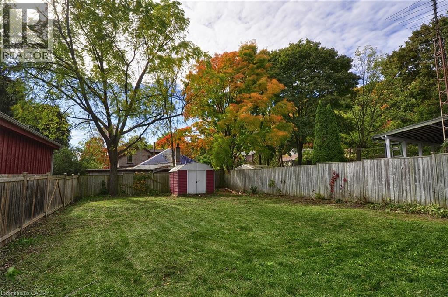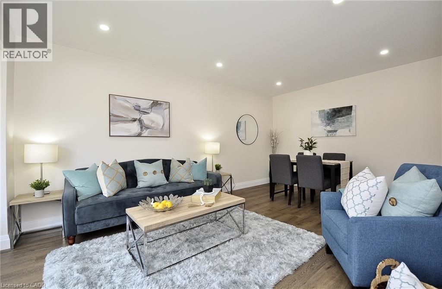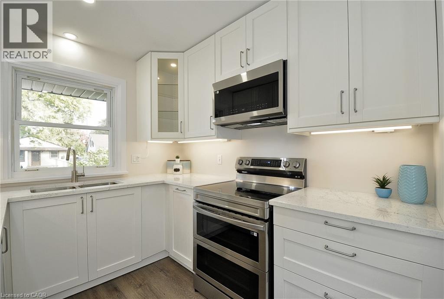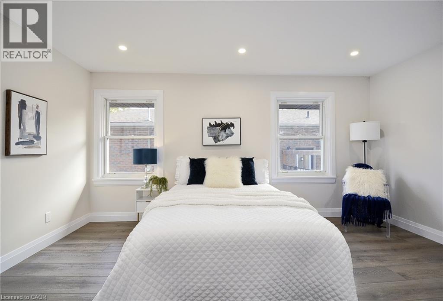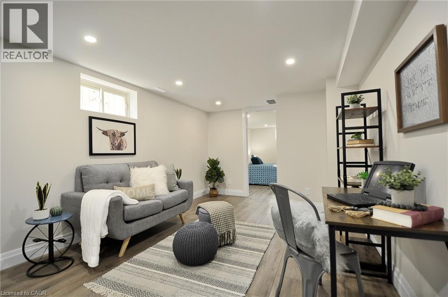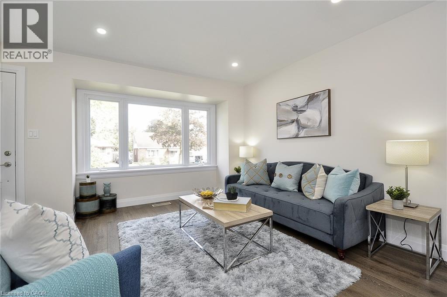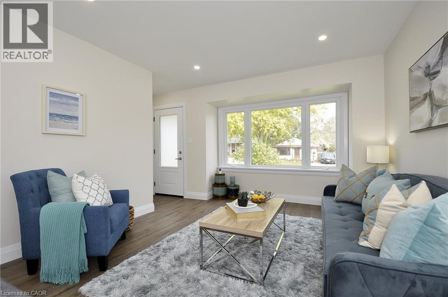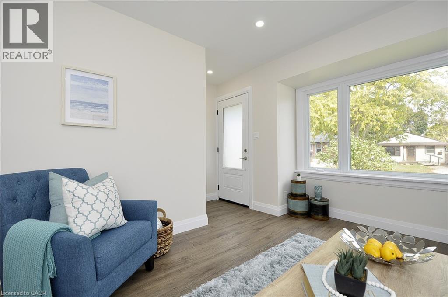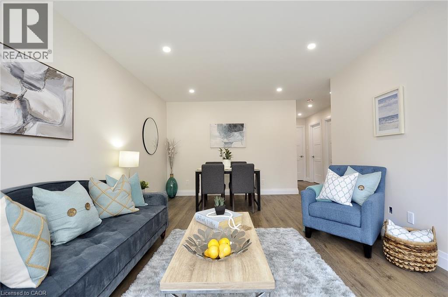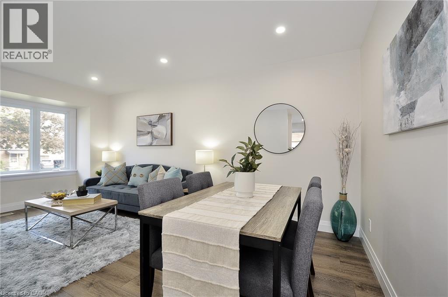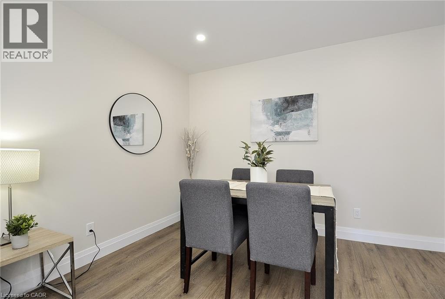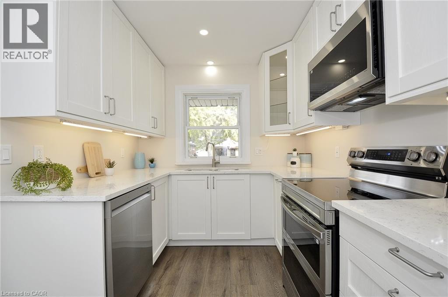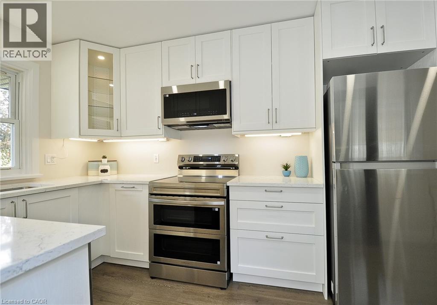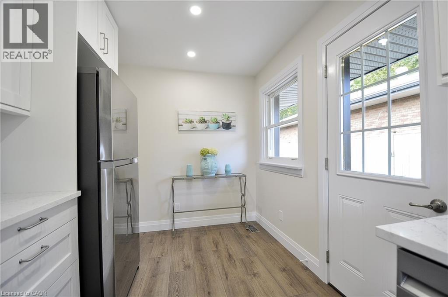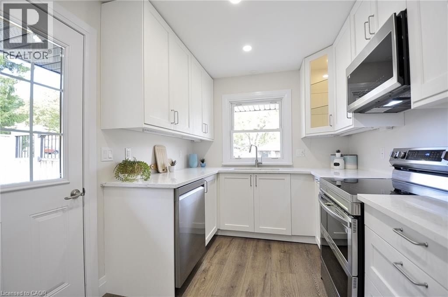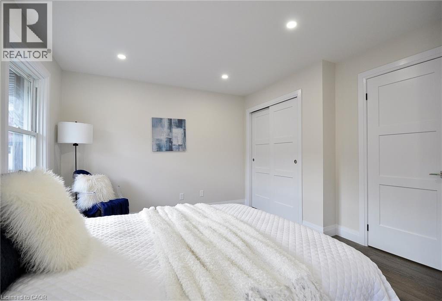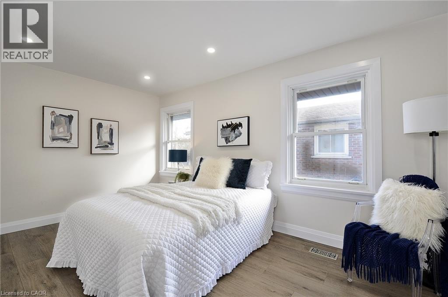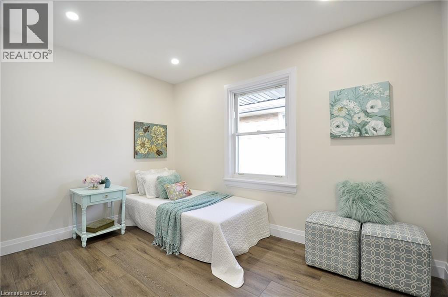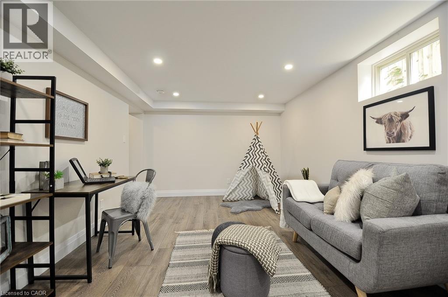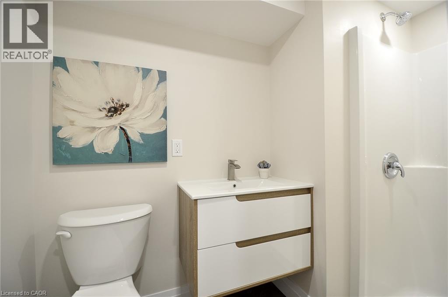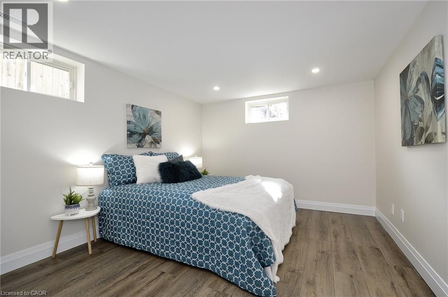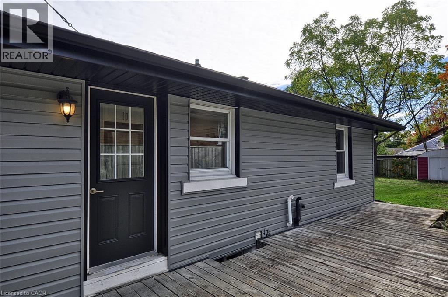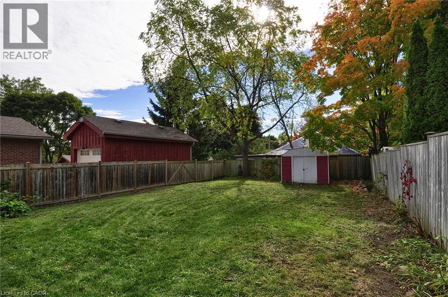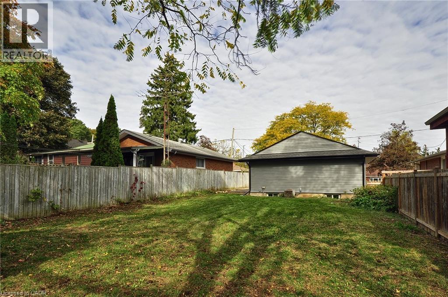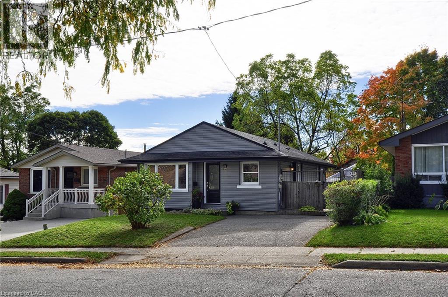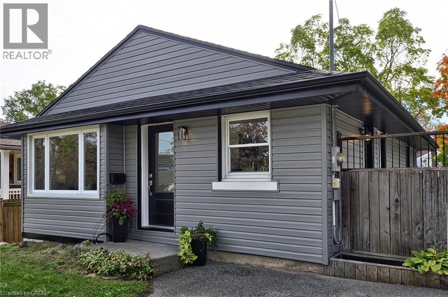3 Bedroom
2 Bathroom
865 ft2
Bungalow
Central Air Conditioning
Forced Air
$659,900
Welcome to this stunning 2+1 bedroom home, perfectly situated on a quiet, mature street in sought-after West Galt. Completely renovated from top to bottom, this property is move-in ready, simply unpack and enjoy maintenance-free living for years to come! Step inside to find luxury laminate flooring flowing throughout the bright and spacious main level. The large front window fills the living area with natural light, creating a warm and inviting atmosphere. The brand-new, crisp white kitchen boasts stainless steel appliances, sleek finishes, and a convenient side door that opens to your private patio and fully fenced backyard, perfect for relaxing or entertaining. The beautiful 4-piece bathroom offers a modern design and impeccable craftsmanship. Downstairs, the fully finished basement provides fantastic additional living space, featuring a large rec or family room, an extra bedroom, and a stylish 3-piece bathroom. This flexible space is perfect for entertaining, a home office, or an in-law suite setup. With new vinyl siding, modern updates throughout, and a turnkey design, this home offers the perfect blend of style, comfort, and convenience. (id:8999)
Property Details
|
MLS® Number
|
40778699 |
|
Property Type
|
Single Family |
|
Amenities Near By
|
Golf Nearby, Park, Place Of Worship, Schools |
|
Community Features
|
Quiet Area |
|
Equipment Type
|
Water Heater |
|
Parking Space Total
|
2 |
|
Rental Equipment Type
|
Water Heater |
Building
|
Bathroom Total
|
2 |
|
Bedrooms Above Ground
|
2 |
|
Bedrooms Below Ground
|
1 |
|
Bedrooms Total
|
3 |
|
Appliances
|
Dishwasher, Refrigerator, Stove, Water Softener |
|
Architectural Style
|
Bungalow |
|
Basement Development
|
Finished |
|
Basement Type
|
Full (finished) |
|
Constructed Date
|
1964 |
|
Construction Style Attachment
|
Detached |
|
Cooling Type
|
Central Air Conditioning |
|
Exterior Finish
|
Brick, Vinyl Siding |
|
Foundation Type
|
Poured Concrete |
|
Heating Fuel
|
Natural Gas |
|
Heating Type
|
Forced Air |
|
Stories Total
|
1 |
|
Size Interior
|
865 Ft2 |
|
Type
|
House |
|
Utility Water
|
Municipal Water |
Land
|
Acreage
|
No |
|
Fence Type
|
Fence |
|
Land Amenities
|
Golf Nearby, Park, Place Of Worship, Schools |
|
Sewer
|
Municipal Sewage System |
|
Size Depth
|
115 Ft |
|
Size Frontage
|
40 Ft |
|
Size Total Text
|
Under 1/2 Acre |
|
Zoning Description
|
R5 |
Rooms
| Level |
Type |
Length |
Width |
Dimensions |
|
Basement |
3pc Bathroom |
|
|
Measurements not available |
|
Basement |
Bedroom |
|
|
13'4'' x 11'3'' |
|
Basement |
Recreation Room |
|
|
18'9'' x 11'3'' |
|
Main Level |
4pc Bathroom |
|
|
Measurements not available |
|
Main Level |
Bedroom |
|
|
12'0'' x 8'0'' |
|
Main Level |
Primary Bedroom |
|
|
17'8'' x 11'6'' |
|
Main Level |
Kitchen |
|
|
14'6'' x 8'0'' |
|
Main Level |
Living Room |
|
|
14'6'' x 11'6'' |
https://www.realtor.ca/real-estate/28995149/47-fourth-avenue-cambridge

