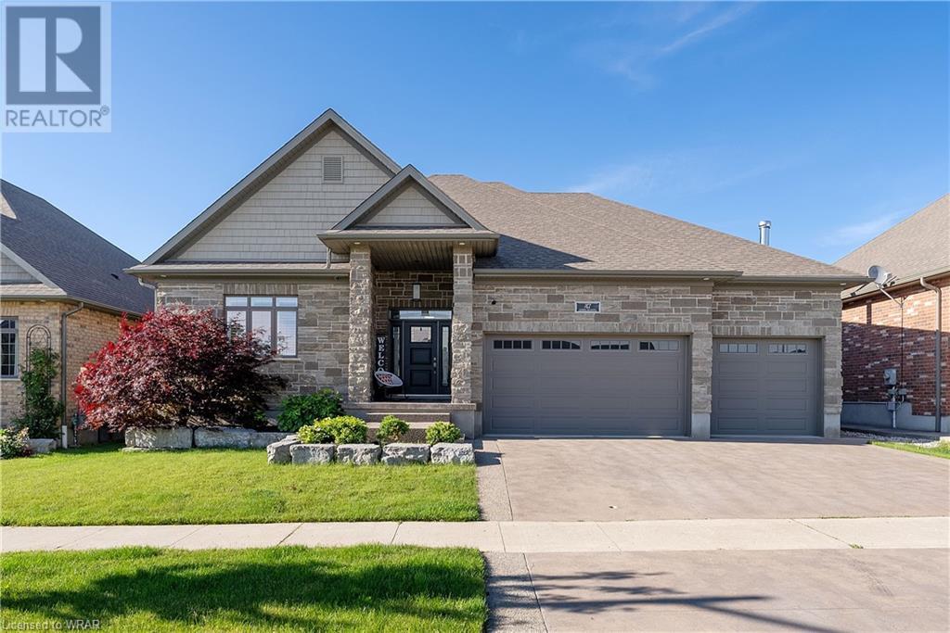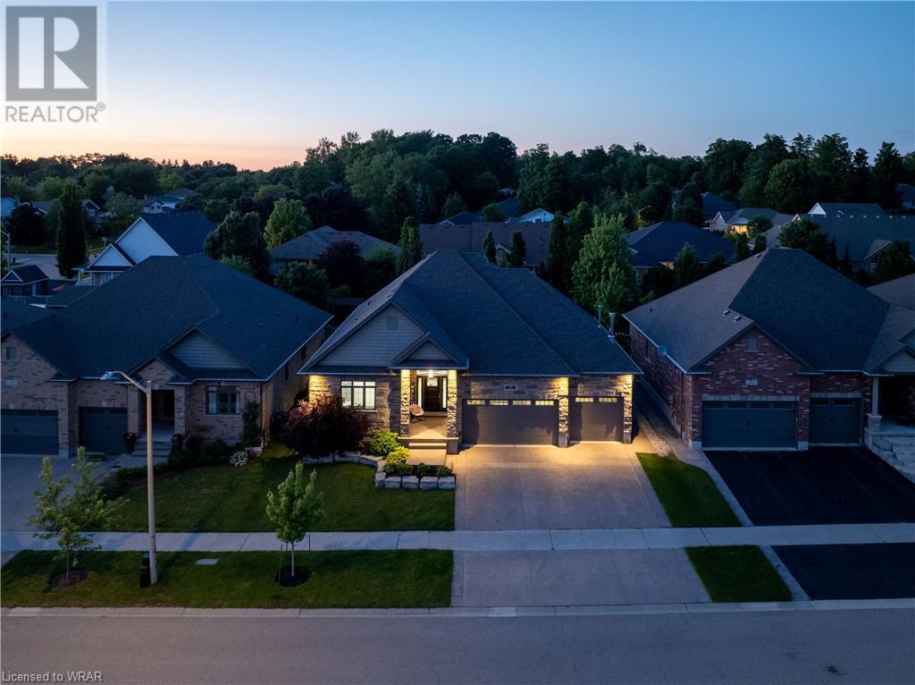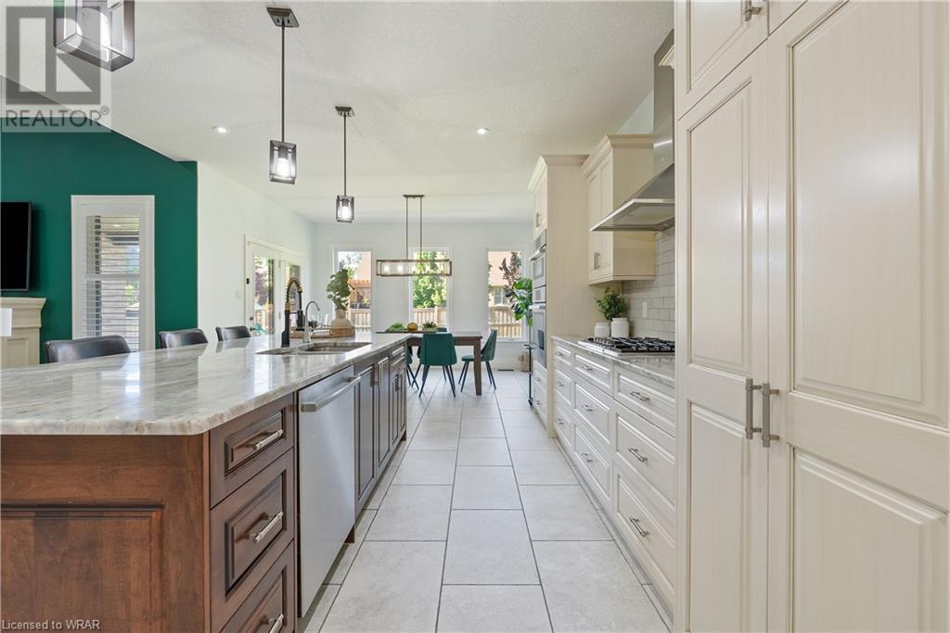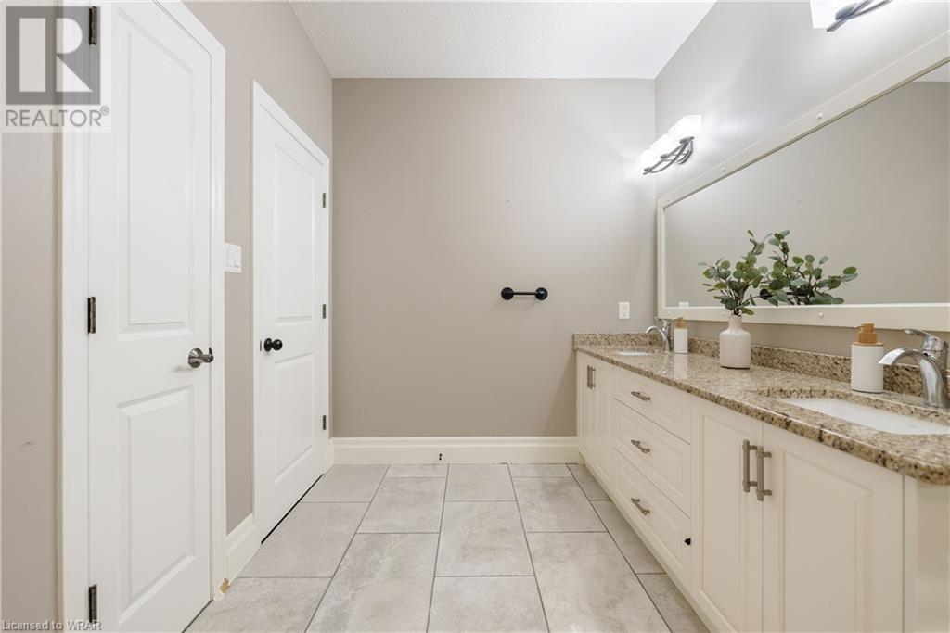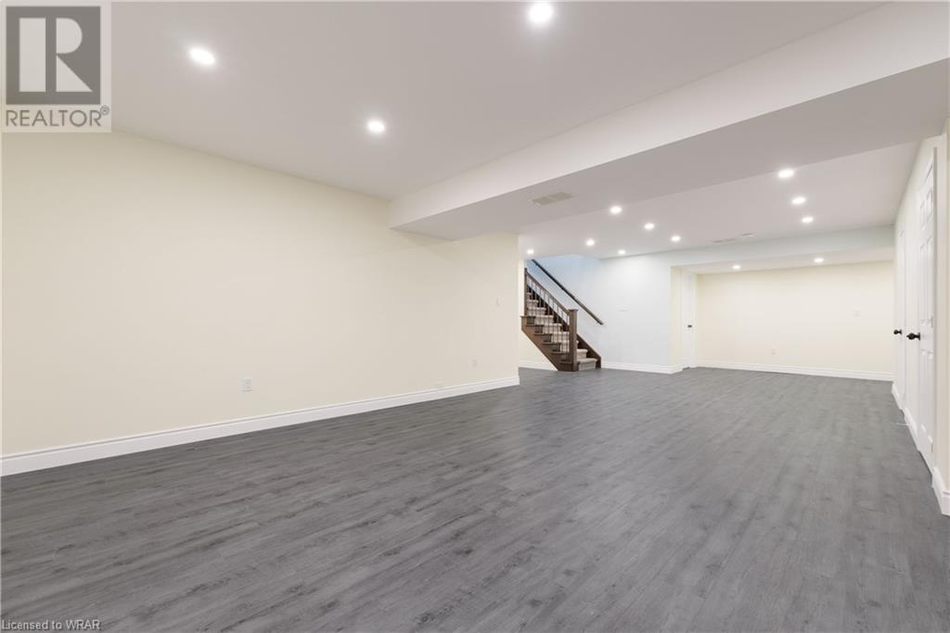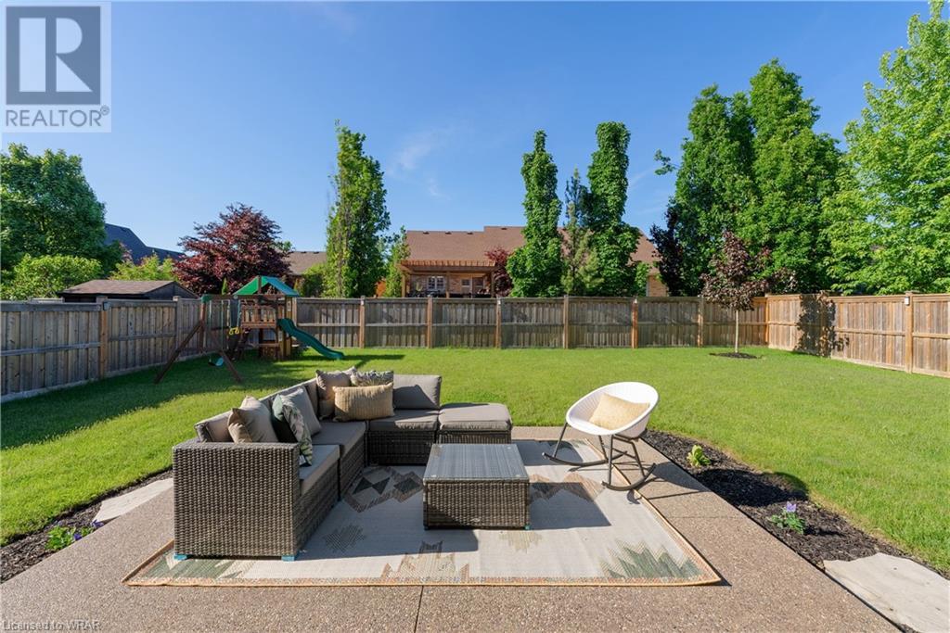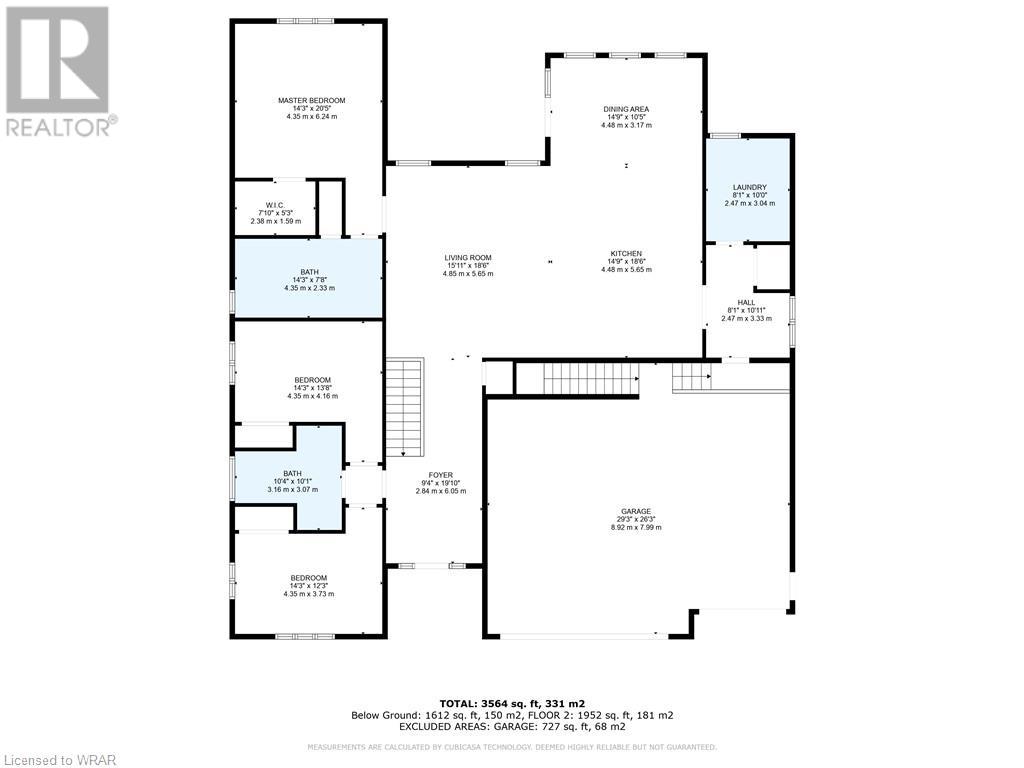7 Bedroom
4 Bathroom
3487 sqft
Bungalow
Central Air Conditioning
Forced Air
Lawn Sprinkler
$1,389,000
Experience the epitome of luxury living in this exquisite Ron Stroh built bungalow located in Wellesley, a true masterpiece that exudes elegance and sophistication in every detail. Revel in the perfect blend of refined design and modern convenience in this immaculate home, offering a lifestyle of unparalleled comfort and style. Enjoy the prestigious location, a 3-car garage, and a fenced yard for privacy in this charming city. Inside discover a designer kitchen with a custom granite-topped island, Bosch appliances, a family room with 11 ft ceilings and a cozy gas fireplace. The rest of the main floor features 9 ft ceilings, 3 bedrooms including a spacious primary suite with a 4-piece ensuite and walk-in closet. This home also features a dining room perfect for hosting grand gatherings. The basement boasts 4 spacious rooms, a 3-piece bathroom, a powder room, and a walk-up to the beautiful garage that includes separate heating and cooling, expoxy floors, built-in cabinets, and a built in power wash system for added convenience. Outside, indulge in the upgraded landscaping with exposed aggregate walkways, a covered patio, and an irrigation system to ensure a lush and manicured lawn. Do not miss this ideal home offering the perfect blend of elegance and comfort! (id:8999)
Property Details
|
MLS® Number
|
40599494 |
|
Property Type
|
Single Family |
|
Amenities Near By
|
Schools |
|
Community Features
|
Quiet Area |
|
Equipment Type
|
Water Heater |
|
Features
|
Automatic Garage Door Opener |
|
Parking Space Total
|
6 |
|
Rental Equipment Type
|
Water Heater |
Building
|
Bathroom Total
|
4 |
|
Bedrooms Above Ground
|
3 |
|
Bedrooms Below Ground
|
4 |
|
Bedrooms Total
|
7 |
|
Appliances
|
Central Vacuum, Dishwasher, Dryer, Oven - Built-in, Refrigerator, Water Softener, Washer, Microwave Built-in, Gas Stove(s), Window Coverings, Garage Door Opener |
|
Architectural Style
|
Bungalow |
|
Basement Development
|
Finished |
|
Basement Type
|
Full (finished) |
|
Constructed Date
|
2015 |
|
Construction Style Attachment
|
Detached |
|
Cooling Type
|
Central Air Conditioning |
|
Exterior Finish
|
Brick |
|
Fixture
|
Ceiling Fans |
|
Foundation Type
|
Poured Concrete |
|
Half Bath Total
|
1 |
|
Heating Fuel
|
Natural Gas |
|
Heating Type
|
Forced Air |
|
Stories Total
|
1 |
|
Size Interior
|
3487 Sqft |
|
Type
|
House |
|
Utility Water
|
Municipal Water |
Parking
Land
|
Acreage
|
No |
|
Land Amenities
|
Schools |
|
Landscape Features
|
Lawn Sprinkler |
|
Sewer
|
Municipal Sewage System |
|
Size Depth
|
129 Ft |
|
Size Frontage
|
62 Ft |
|
Size Total Text
|
Under 1/2 Acre |
|
Zoning Description
|
Ur |
Rooms
| Level |
Type |
Length |
Width |
Dimensions |
|
Basement |
2pc Bathroom |
|
|
9'3'' x 4'4'' |
|
Basement |
3pc Bathroom |
|
|
8'3'' x 10'4'' |
|
Basement |
Bedroom |
|
|
8'4'' x 19'6'' |
|
Basement |
Bedroom |
|
|
13'9'' x 8'6'' |
|
Basement |
Bedroom |
|
|
14'3'' x 18'1'' |
|
Basement |
Bedroom |
|
|
14'3'' x 13'7'' |
|
Basement |
Other |
|
|
33'10'' x 19'5'' |
|
Main Level |
Bedroom |
|
|
14'3'' x 12'3'' |
|
Main Level |
4pc Bathroom |
|
|
10'4'' x 10'1'' |
|
Main Level |
Bedroom |
|
|
14'3'' x 13'8'' |
|
Main Level |
Full Bathroom |
|
|
14'3'' x 7'8'' |
|
Main Level |
Primary Bedroom |
|
|
14'3'' x 20'5'' |
|
Main Level |
Foyer |
|
|
9'4'' x 19'10'' |
|
Main Level |
Laundry Room |
|
|
8'1'' x 10'0'' |
|
Main Level |
Dining Room |
|
|
14'9'' x 10'5'' |
|
Main Level |
Kitchen |
|
|
14'9'' x 18'6'' |
|
Main Level |
Living Room |
|
|
15'11'' x 18'6'' |
https://www.realtor.ca/real-estate/26984004/47-gerber-meadows-drive-wellesley

