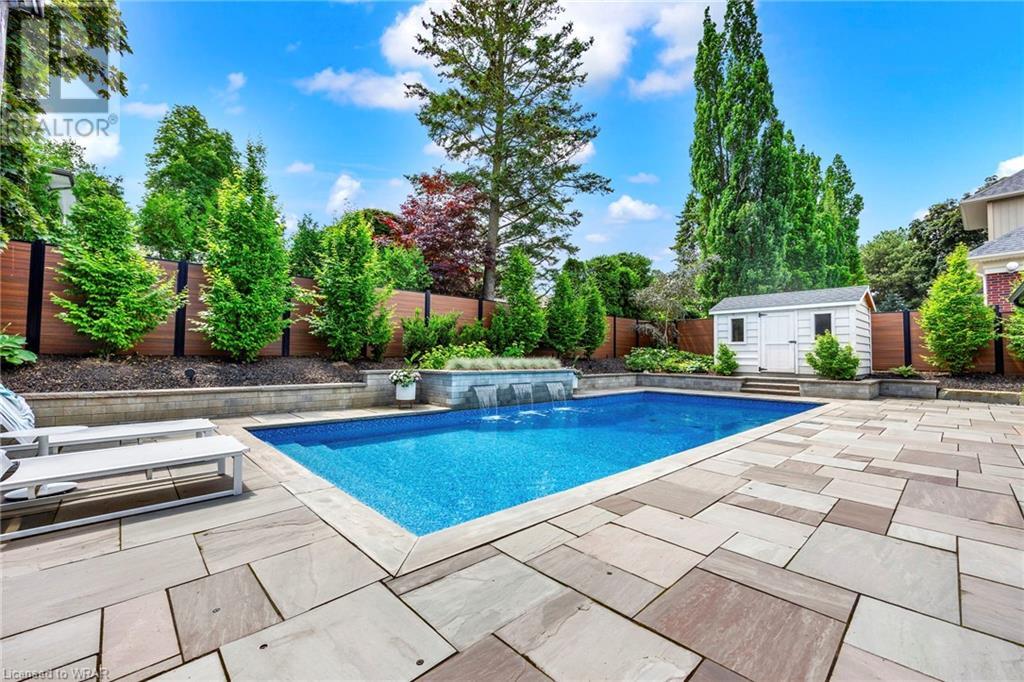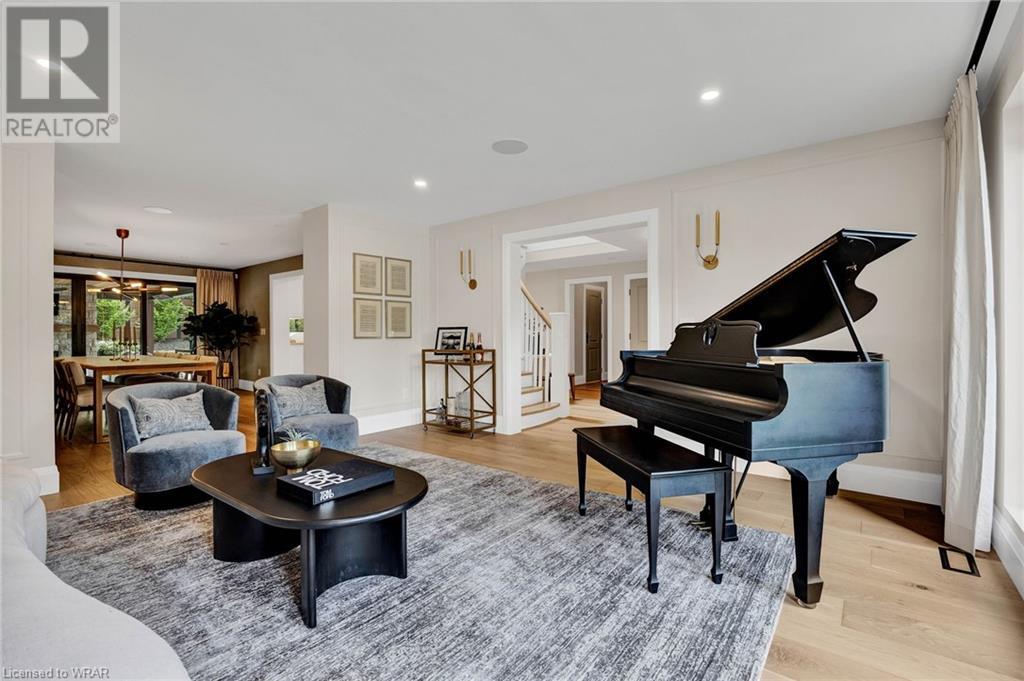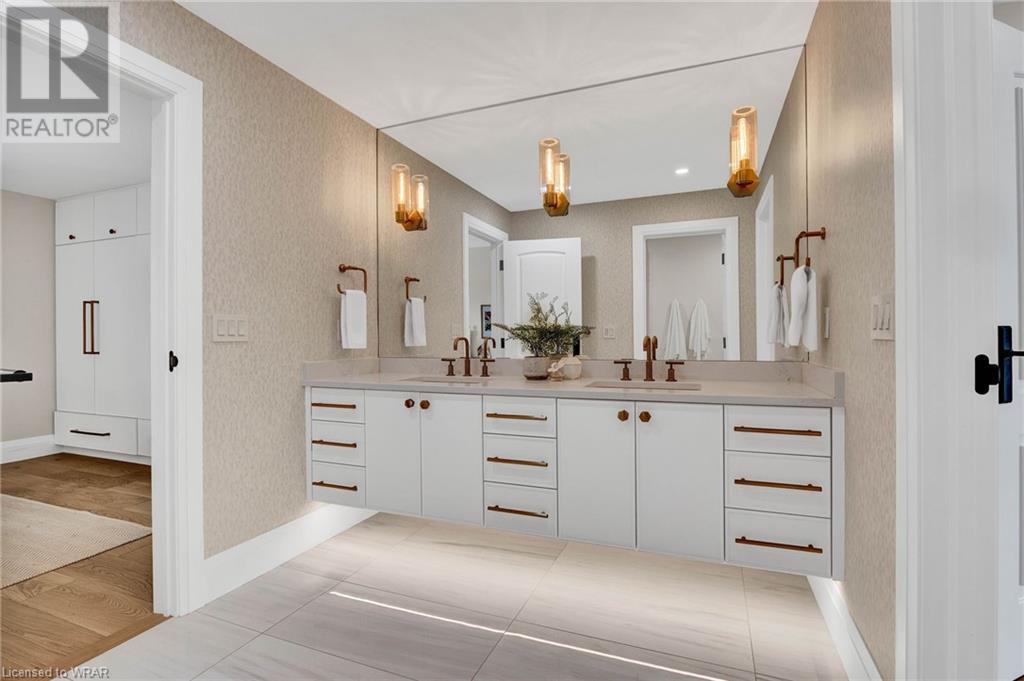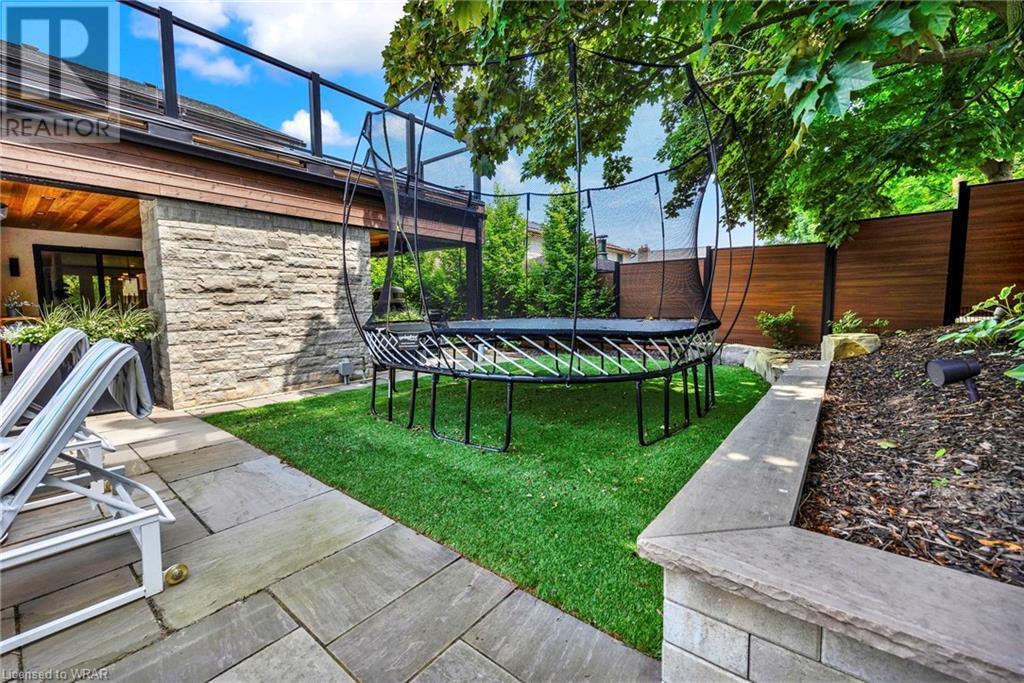4 Bedroom
4 Bathroom
4895 sqft
2 Level
Fireplace
Inground Pool
Central Air Conditioning
Forced Air
Lawn Sprinkler
$3,550,000
Welcome to a 47 Huntley in highly desirable Westmount, where luxury and architectural brilliance converge on a picturesque, tree-lined street. Step into this breathtaking home and be captivated by the grandeur of its open living spaces, each designed to embody sophistication and comfort. The family room features soaring ceilings with stunning wooden ceiling, marble fireplace and expansive windows that frame serene views of the private, tree-lined backyard, creating an inviting and tranquil atmosphere. A seamless indoor-outdoor flow leads you to a pristine swimming pool and a covered patio, equipped with a gas fireplace, perfect for year-round entertaining and relaxation. The heart of the home, the gourmet kitchen, is a chef's dream. It boasts custom cabinetry with elegant gold hardware, expansive quartz countertops, and state-of-the-art appliances. The design is both functional and stylish, with a large island offering ample seating and a striking backdrop for social gatherings. Adjacent, the formal dining room is graced with a contemporary design, providing an ideal setting for memorable dinners. Retreat to the master suite, a sanctuary of peace and luxury. This spacious room features a private terrace with verdant views, and an en-suite bathroom that rivals a high-end spa. The bathroom is adorned with herringbone tile backsplash, dual vanities, and a freestanding soaking tub, all illuminated by sophisticated lighting that highlights the exquisite finishes and thoughtful design. Every aspect of this home, from the luxurious finishes to the harmonious architectural details, reflects a commitment to quality and design excellence. This property is not just a home; it is a masterpiece of modern living, nestled in a community that offers warmth, charm, and an exceptional lifestyle in a serene and private setting. Experience living in the heart of Westmount, where elegance meets community, and every detail is designed to perfection. (id:8999)
Property Details
|
MLS® Number
|
40609343 |
|
Property Type
|
Single Family |
|
Amenities Near By
|
Golf Nearby, Park, Playground, Schools, Shopping |
|
Community Features
|
Quiet Area |
|
Equipment Type
|
Water Heater |
|
Features
|
Cul-de-sac, Wet Bar, Skylight, Automatic Garage Door Opener |
|
Parking Space Total
|
6 |
|
Pool Type
|
Inground Pool |
|
Rental Equipment Type
|
Water Heater |
Building
|
Bathroom Total
|
4 |
|
Bedrooms Above Ground
|
3 |
|
Bedrooms Below Ground
|
1 |
|
Bedrooms Total
|
4 |
|
Appliances
|
Dishwasher, Dryer, Freezer, Microwave, Refrigerator, Stove, Water Softener, Wet Bar, Washer, Range - Gas, Gas Stove(s), Hood Fan, Window Coverings, Wine Fridge, Garage Door Opener |
|
Architectural Style
|
2 Level |
|
Basement Development
|
Finished |
|
Basement Type
|
Full (finished) |
|
Construction Style Attachment
|
Detached |
|
Cooling Type
|
Central Air Conditioning |
|
Exterior Finish
|
Brick |
|
Fireplace Present
|
Yes |
|
Fireplace Total
|
2 |
|
Half Bath Total
|
1 |
|
Heating Type
|
Forced Air |
|
Stories Total
|
2 |
|
Size Interior
|
4895 Sqft |
|
Type
|
House |
|
Utility Water
|
Municipal Water |
Parking
Land
|
Acreage
|
No |
|
Land Amenities
|
Golf Nearby, Park, Playground, Schools, Shopping |
|
Landscape Features
|
Lawn Sprinkler |
|
Sewer
|
Municipal Sewage System |
|
Size Depth
|
120 Ft |
|
Size Frontage
|
88 Ft |
|
Size Total Text
|
Under 1/2 Acre |
|
Zoning Description
|
R2 |
Rooms
| Level |
Type |
Length |
Width |
Dimensions |
|
Second Level |
Bedroom |
|
|
15'8'' x 10'1'' |
|
Second Level |
4pc Bathroom |
|
|
Measurements not available |
|
Second Level |
Bedroom |
|
|
11'8'' x 13'1'' |
|
Second Level |
5pc Bathroom |
|
|
Measurements not available |
|
Second Level |
Primary Bedroom |
|
|
23'8'' x 15'7'' |
|
Basement |
Storage |
|
|
21'11'' x 12'6'' |
|
Basement |
Recreation Room |
|
|
19'3'' x 15'4'' |
|
Basement |
Exercise Room |
|
|
30'11'' x 11'7'' |
|
Basement |
Bedroom |
|
|
15'4'' x 15'2'' |
|
Basement |
3pc Bathroom |
|
|
Measurements not available |
|
Main Level |
Mud Room |
|
|
8'1'' x 12'4'' |
|
Main Level |
Living Room |
|
|
17'10'' x 15'5'' |
|
Main Level |
Kitchen |
|
|
19'1'' x 21'6'' |
|
Main Level |
Office |
|
|
13'8'' x 12'6'' |
|
Main Level |
Foyer |
|
|
18'7'' x 12'3'' |
|
Main Level |
Family Room |
|
|
22'4'' x 24'3'' |
|
Main Level |
Dining Room |
|
|
19'4'' x 15'4'' |
|
Main Level |
2pc Bathroom |
|
|
Measurements not available |
https://www.realtor.ca/real-estate/27077796/47-huntley-crescent-kitchener



























































