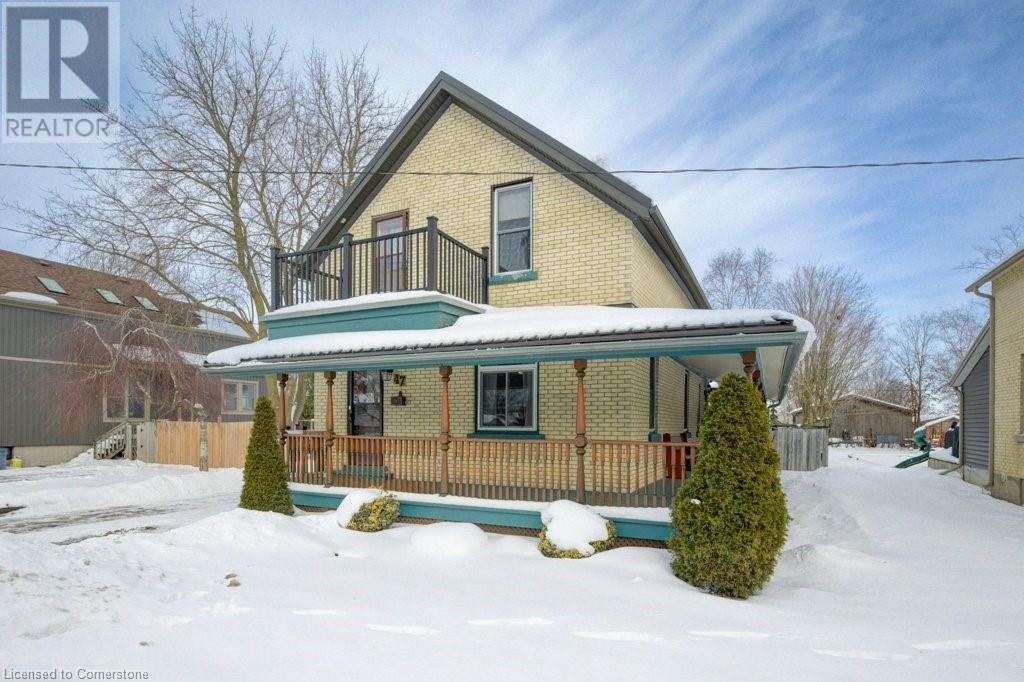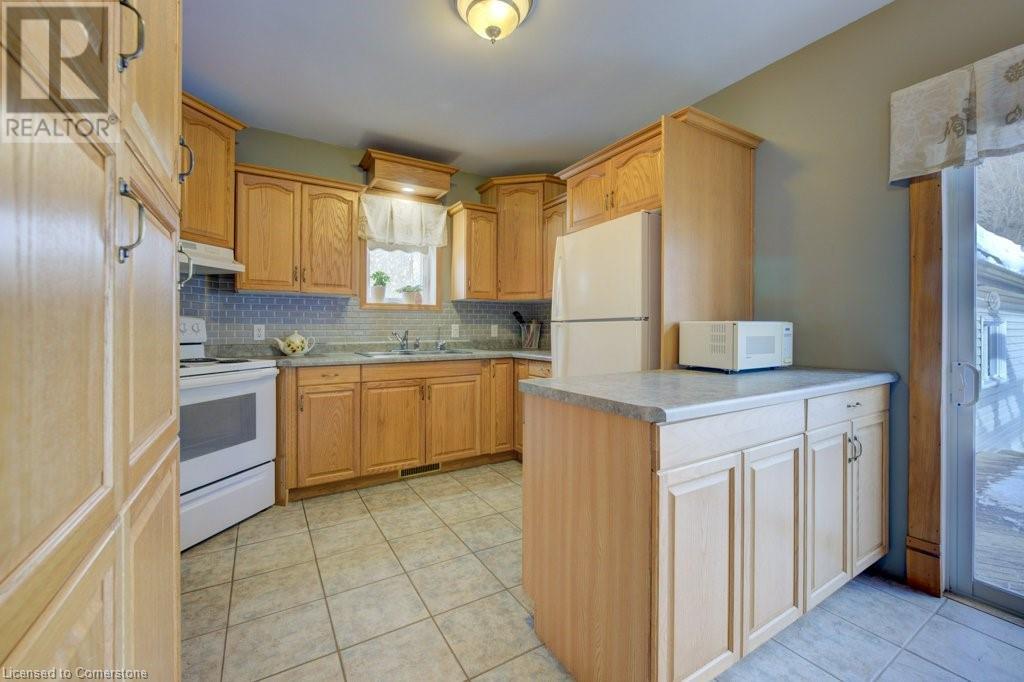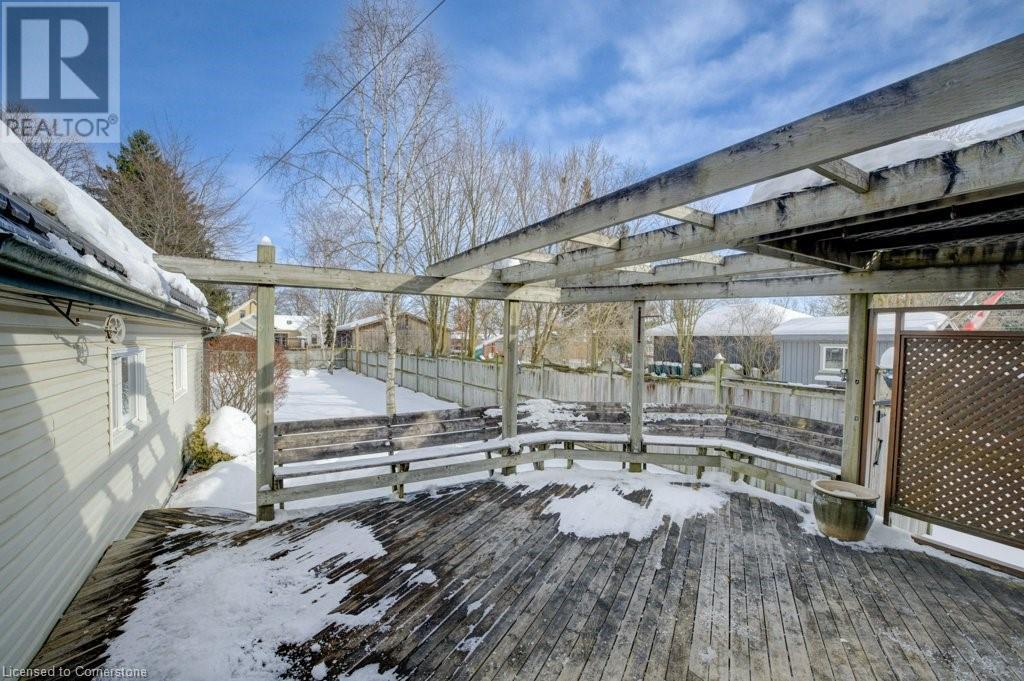47 Wellington Street Tavistock, Ontario N0B 2R0
Like This Property?
2 Bedroom
3 Bathroom
1,523 ft2
2 Level
Fireplace
Central Air Conditioning
Forced Air
$649,000
Experience the perfect blend of charm and functionality in this stunning brick home at 47 Wellington St in Tavistock. Here are the top 5 things that makes this home stand out among the rest: #1) GARAGE AND WORKSHOP: the massive detached shop is a dream for hobbyists, DIY enthusiasts, or anyone needing additional storage #2) MAIN FLOOR POWDER ROOM: It’s a rare find to have a home of this vintage and character complete with a main floor powder room #3) VERANDA: This wrap around feature invites you to relax with your morning coffee or unwind at sunset #4) CENTURY HOME WITH CHARACTER: Step inside to discover a warm and welcoming interior with natural wood accents throughout. The main floor offers a spacious layout, featuring a comfortable living room, formal dining room, cozy sitting area, and a bright dinette. The well-appointed kitchen boasts ample cabinetry, generous countertop space, and a walkout to a large deck overlooking the fully fenced backyard. #5) UPGRADES: This home blends historic charm with modern upgrades by offering an array of upgrades. Ask your realtor for the comprehensive list. Notable ones include Furnace/AC (2018), Roof and Garage Roof (2016), Sump Pump (Dec 2024). Don’t miss out—experience the charm of this exceptional property firsthand! (id:8999)
Open House
This property has open houses!
February
9
Sunday
Starts at:
2:00 pm
Ends at:4:00 pm
Property Details
| MLS® Number | 40693931 |
| Property Type | Single Family |
| Amenities Near By | Place Of Worship, Playground, Schools |
| Communication Type | High Speed Internet |
| Community Features | Quiet Area |
| Equipment Type | None |
| Features | Sump Pump |
| Parking Space Total | 5 |
| Rental Equipment Type | None |
| Structure | Workshop, Shed, Porch |
Building
| Bathroom Total | 3 |
| Bedrooms Above Ground | 2 |
| Bedrooms Total | 2 |
| Appliances | Dryer, Refrigerator, Stove, Water Softener, Washer, Window Coverings |
| Architectural Style | 2 Level |
| Basement Development | Partially Finished |
| Basement Type | Full (partially Finished) |
| Constructed Date | 1890 |
| Construction Style Attachment | Detached |
| Cooling Type | Central Air Conditioning |
| Exterior Finish | Brick, Vinyl Siding |
| Fire Protection | Smoke Detectors |
| Fireplace Fuel | Wood |
| Fireplace Present | Yes |
| Fireplace Total | 1 |
| Fireplace Type | Stove |
| Fixture | Ceiling Fans |
| Foundation Type | Poured Concrete |
| Half Bath Total | 1 |
| Heating Fuel | Natural Gas |
| Heating Type | Forced Air |
| Stories Total | 2 |
| Size Interior | 1,523 Ft2 |
| Type | House |
| Utility Water | Municipal Water |
Parking
| Detached Garage |
Land
| Acreage | No |
| Fence Type | Fence |
| Land Amenities | Place Of Worship, Playground, Schools |
| Sewer | Municipal Sewage System |
| Size Depth | 183 Ft |
| Size Frontage | 52 Ft |
| Size Total Text | Under 1/2 Acre |
| Zoning Description | R-1 |
Rooms
| Level | Type | Length | Width | Dimensions |
|---|---|---|---|---|
| Second Level | 3pc Bathroom | 8'7'' x 9'3'' | ||
| Second Level | Bedroom | 11'5'' x 9'3'' | ||
| Second Level | Primary Bedroom | 13'6'' x 12'10'' | ||
| Basement | Recreation Room | 18'5'' x 10'1'' | ||
| Basement | 3pc Bathroom | 5'7'' x 7'6'' | ||
| Main Level | 2pc Bathroom | 3'0'' x 5'7'' | ||
| Main Level | Breakfast | 6'0'' x 11'12'' | ||
| Main Level | Dining Room | 11'6'' x 12'8'' | ||
| Main Level | Kitchen | 9'5'' x 11'2'' | ||
| Main Level | Living Room | 12'8'' x 12'8'' | ||
| Main Level | Office | 8'5'' x 12'7'' |
Utilities
| Electricity | Available |
| Natural Gas | Available |
| Telephone | Available |
https://www.realtor.ca/real-estate/27857070/47-wellington-street-tavistock





















































